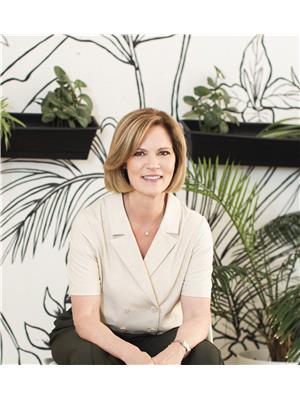6020 105 St Nw Edmonton, Alberta T6H 2N4
$599,900
Fully Renovated from Top to Bottom! This renovated brick bungalow blends timeless character with modern comfort in one of Edmonton’s most sought-after neighbourhoods. The main floor features a sun-filled living room with a showpiece brick fireplace, a reimagined kitchen with contemporary finishes, a bright dining area, three bedrooms, and a stylish full bath. Downstairs, enjoy cork flooring, a second fireplace, a full bathroom, and a spacious fourth bedroom. Every detail has been upgraded: windows, roof, Navien tankless, furnace, AC, kitchen, bathrooms, floors, lighting, doors, trim, and more. Outside, the beautifully landscaped yard offers a built-in BBQ under a charming gazebo, greenhouse, garden beds, RV parking, and a heated brick double garage. Walkable to Southgate Mall, LRT, and top-rated schools with quick access to Calgary Trail, U of A, and downtown. (id:42336)
Property Details
| MLS® Number | E4444793 |
| Property Type | Single Family |
| Neigbourhood | Pleasantview (Edmonton) |
| Amenities Near By | Playground, Public Transit, Schools, Shopping |
| Features | Flat Site, Lane |
| Structure | Patio(s) |
Building
| Bathroom Total | 2 |
| Bedrooms Total | 4 |
| Appliances | Dishwasher, Dryer, Hood Fan, Refrigerator, Stove, Washer |
| Architectural Style | Bungalow |
| Basement Development | Finished |
| Basement Type | Full (finished) |
| Constructed Date | 1963 |
| Construction Style Attachment | Detached |
| Heating Type | Forced Air |
| Stories Total | 1 |
| Size Interior | 938 Sqft |
| Type | House |
Parking
| Detached Garage | |
| Heated Garage | |
| R V |
Land
| Acreage | No |
| Fence Type | Fence |
| Land Amenities | Playground, Public Transit, Schools, Shopping |
| Size Irregular | 534.98 |
| Size Total | 534.98 M2 |
| Size Total Text | 534.98 M2 |
Rooms
| Level | Type | Length | Width | Dimensions |
|---|---|---|---|---|
| Basement | Bedroom 4 | 4.2 m | 3.18 m | 4.2 m x 3.18 m |
| Basement | Recreation Room | 6.6 m | 6.55 m | 6.6 m x 6.55 m |
| Basement | Laundry Room | 3.38 m | 3.17 m | 3.38 m x 3.17 m |
| Main Level | Living Room | 4.27 m | 4.21 m | 4.27 m x 4.21 m |
| Main Level | Dining Room | 2.9 m | 1.87 m | 2.9 m x 1.87 m |
| Main Level | Kitchen | 4.27 m | 4.21 m | 4.27 m x 4.21 m |
| Main Level | Primary Bedroom | 3.69 m | 3.18 m | 3.69 m x 3.18 m |
| Main Level | Bedroom 2 | 3.18 m | 2.54 m | 3.18 m x 2.54 m |
| Main Level | Bedroom 3 | 2.78 m | 2.69 m | 2.78 m x 2.69 m |
https://www.realtor.ca/real-estate/28532464/6020-105-st-nw-edmonton-pleasantview-edmonton
Interested?
Contact us for more information

Chris Proctor
Associate
(780) 435-0100
www.proctorteam.com/

301-11044 82 Ave Nw
Edmonton, Alberta T6G 0T2
(780) 438-2500
(780) 435-0100

Patti Proctor
Associate
https://proctorteam.com/
https://www.instagram.com/pattiproctor/

301-11044 82 Ave Nw
Edmonton, Alberta T6G 0T2
(780) 438-2500
(780) 435-0100















































