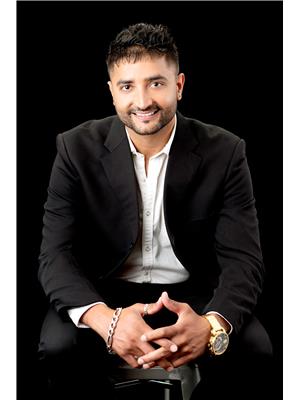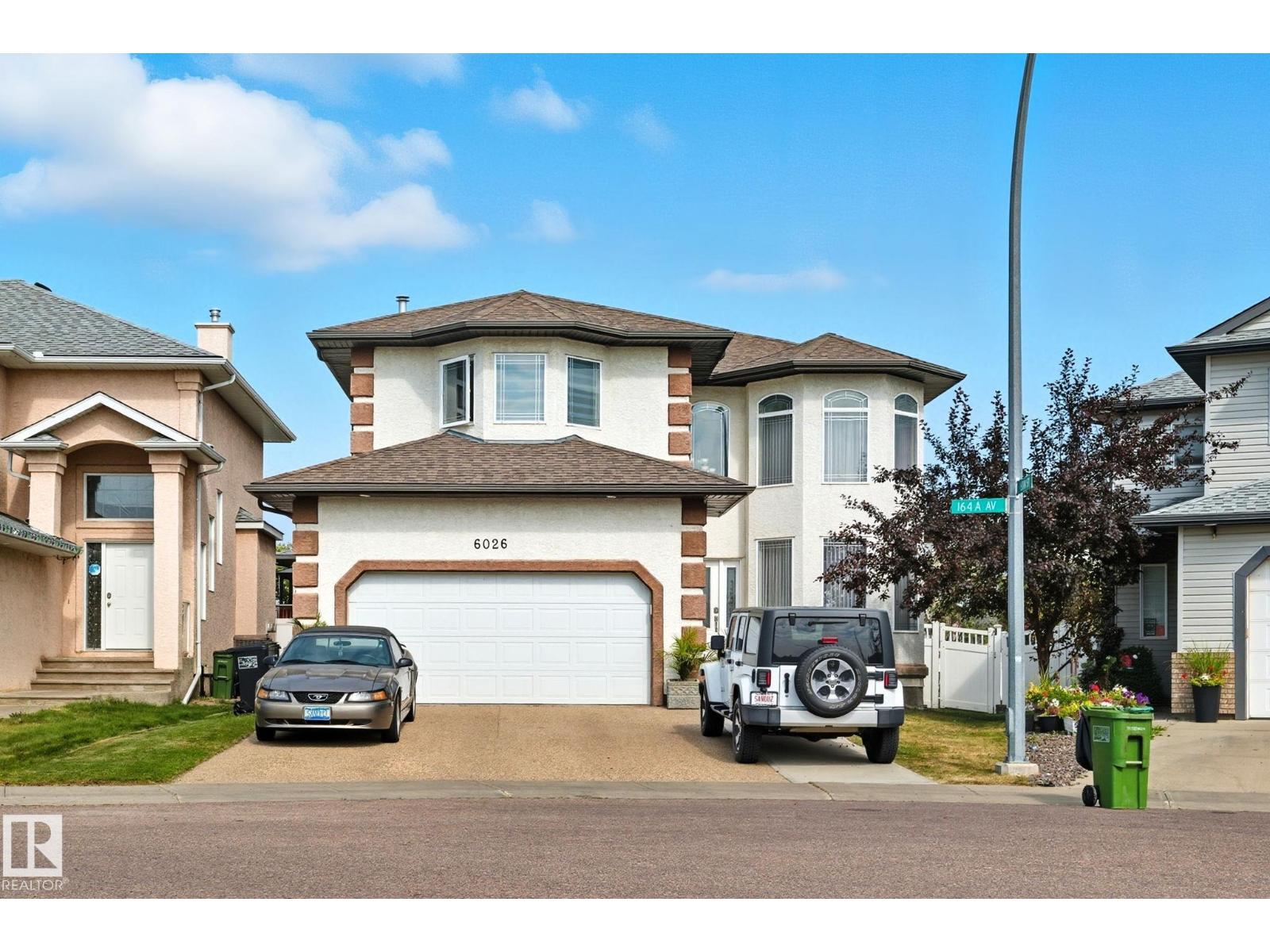6026 164a Av Nw Edmonton, Alberta T5Y 0A7
$650,000
LOCATION LOCATION !!!!!Matt Berry Huge Nest with high ceiling, STUCCO exterior has welcoming entry to formal living area, Main floor Bedroom/ Den, half bath and Mudroom/laundry Room. Family room with fireplACE, great kitchen, Granite countertops ,corner pantry and loads of cabinets.Upstairs you have an open loft, Master bedroom with 5 piece en-suite,walk in closet,3 more generous size bedrooms and 4 piece bathroom.Basement is fully finished to share with extended family having 2 bedrooms,4 piece bathroom,KITCHEN ,and SECOND LAUNDRY rough in the Basement ,Basement has SEPARATE ENTRY via Garage.Total 7 Bedroom & 3.5 Bathrooms and storage room/ exercise room. Fenced and landscaped.Easy access to 66 St, shopping,Schools. Enjoy Living in family oriented neighborhood. MUST SEE... (id:42336)
Property Details
| MLS® Number | E4458013 |
| Property Type | Single Family |
| Neigbourhood | Matt Berry |
| Amenities Near By | Playground, Schools, Shopping |
| Features | See Remarks |
Building
| Bathroom Total | 4 |
| Bedrooms Total | 6 |
| Appliances | Dishwasher, Dryer, Garage Door Opener Remote(s), Garage Door Opener, Storage Shed, Washer, Window Coverings, Refrigerator, Two Stoves |
| Basement Development | Finished |
| Basement Type | Full (finished) |
| Constructed Date | 2006 |
| Construction Style Attachment | Detached |
| Half Bath Total | 1 |
| Heating Type | Forced Air |
| Stories Total | 2 |
| Size Interior | 2530 Sqft |
| Type | House |
Parking
| Attached Garage |
Land
| Acreage | No |
| Fence Type | Fence |
| Land Amenities | Playground, Schools, Shopping |
| Size Irregular | 479.09 |
| Size Total | 479.09 M2 |
| Size Total Text | 479.09 M2 |
Rooms
| Level | Type | Length | Width | Dimensions |
|---|---|---|---|---|
| Basement | Bedroom 5 | Measurements not available | ||
| Basement | Bedroom 6 | Measurements not available | ||
| Main Level | Living Room | Measurements not available | ||
| Main Level | Dining Room | Measurements not available | ||
| Main Level | Kitchen | Measurements not available | ||
| Main Level | Family Room | Measurements not available | ||
| Main Level | Den | Measurements not available | ||
| Upper Level | Primary Bedroom | Measurements not available | ||
| Upper Level | Bedroom 2 | Measurements not available | ||
| Upper Level | Bedroom 3 | Measurements not available | ||
| Upper Level | Bedroom 4 | Measurements not available | ||
| Upper Level | Bonus Room | Measurements not available |
https://www.realtor.ca/real-estate/28871093/6026-164a-av-nw-edmonton-matt-berry
Interested?
Contact us for more information

Bobby S. Randhawa
Associate
(780) 450-6670

4107 99 St Nw
Edmonton, Alberta T6E 3N4
(780) 450-6300
(780) 450-6670











































































