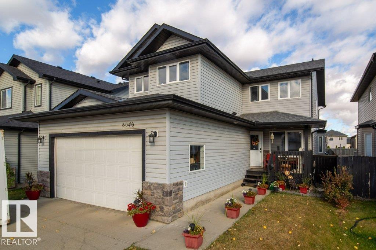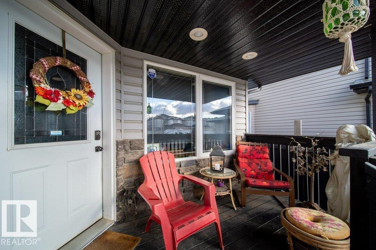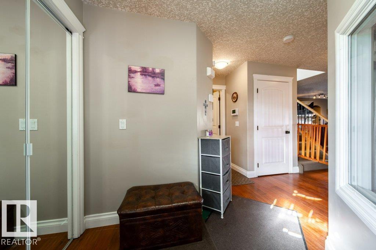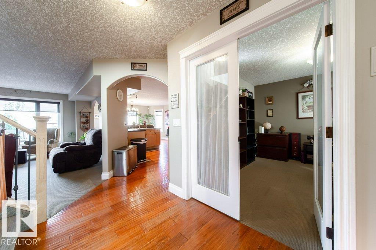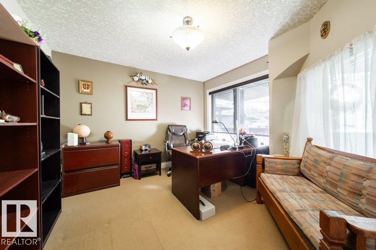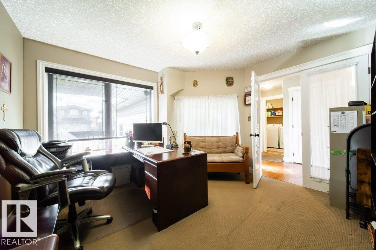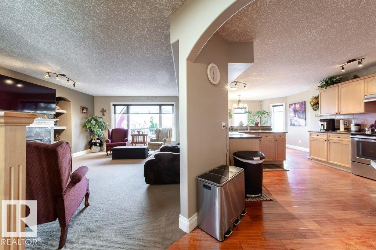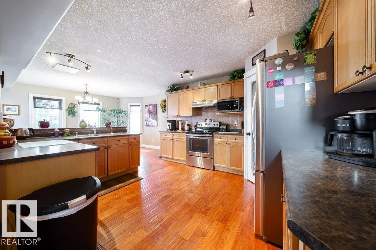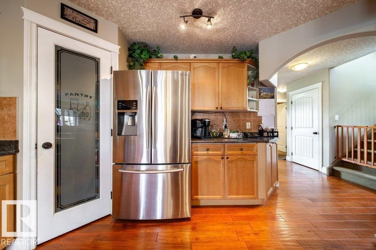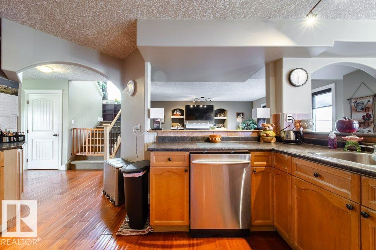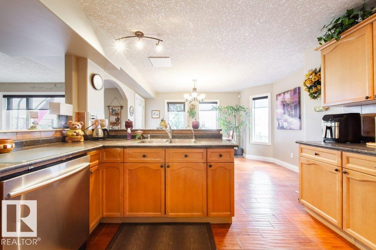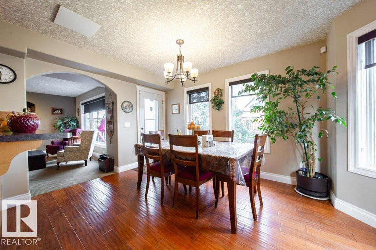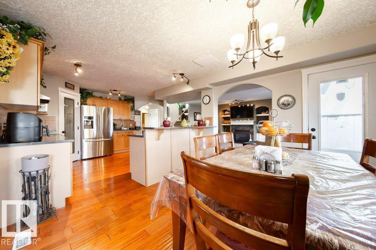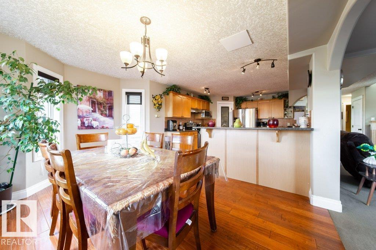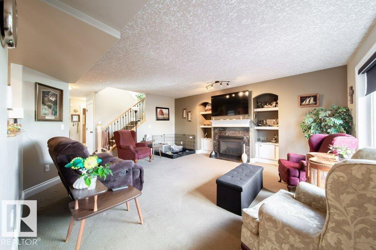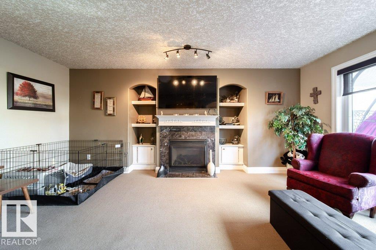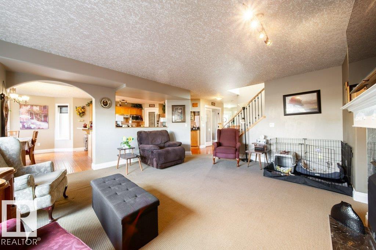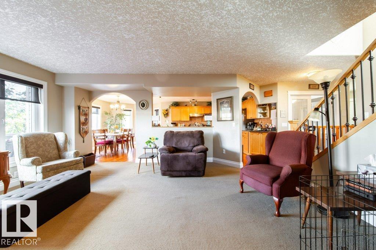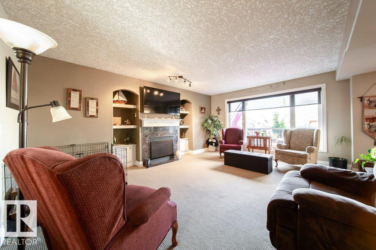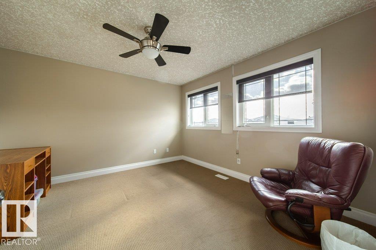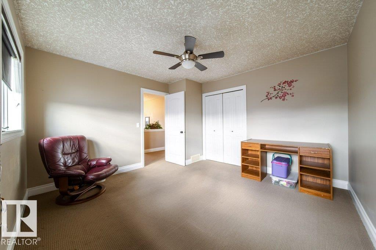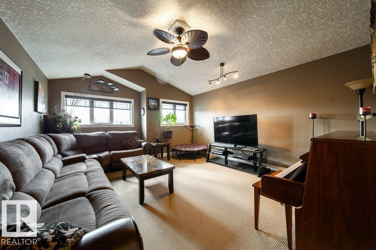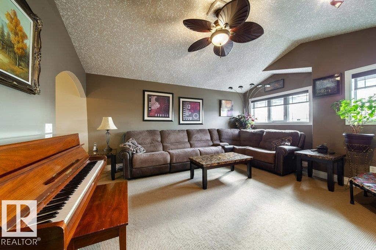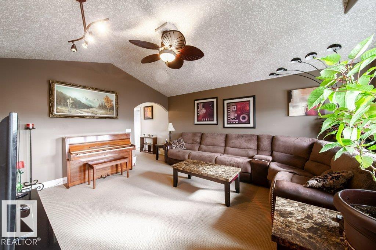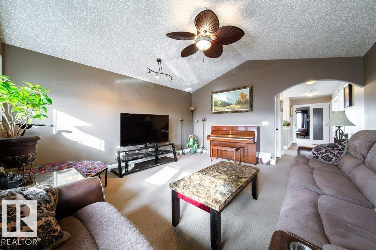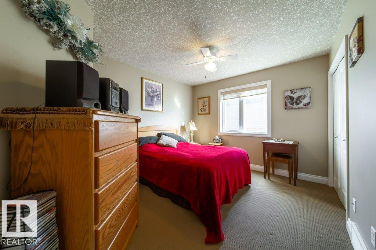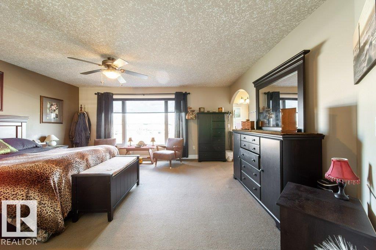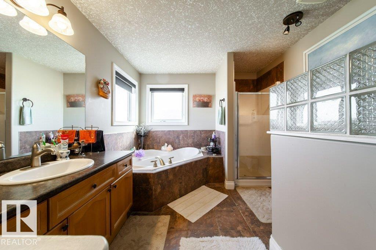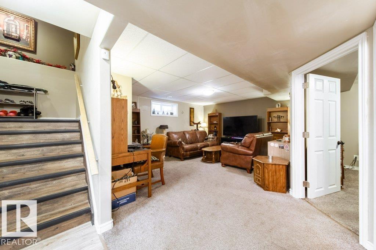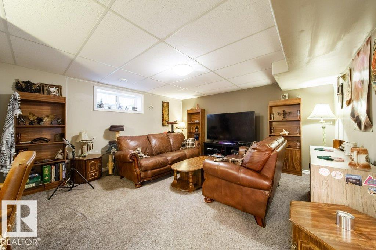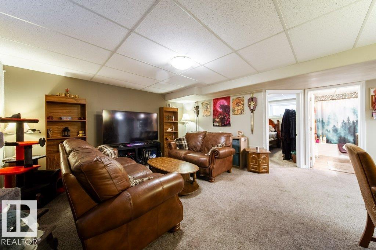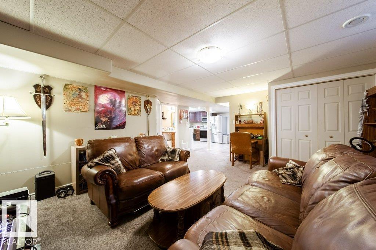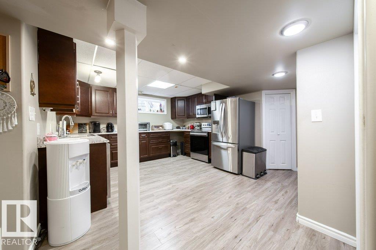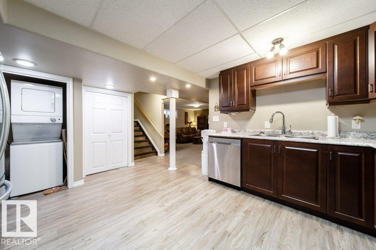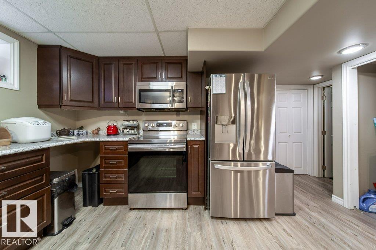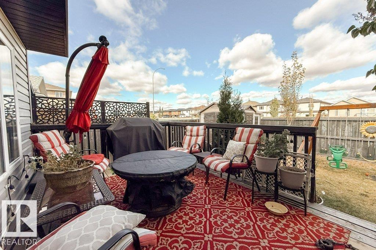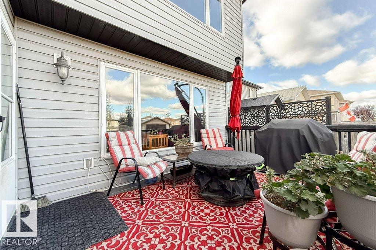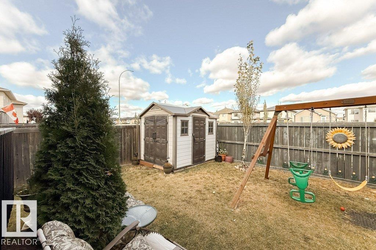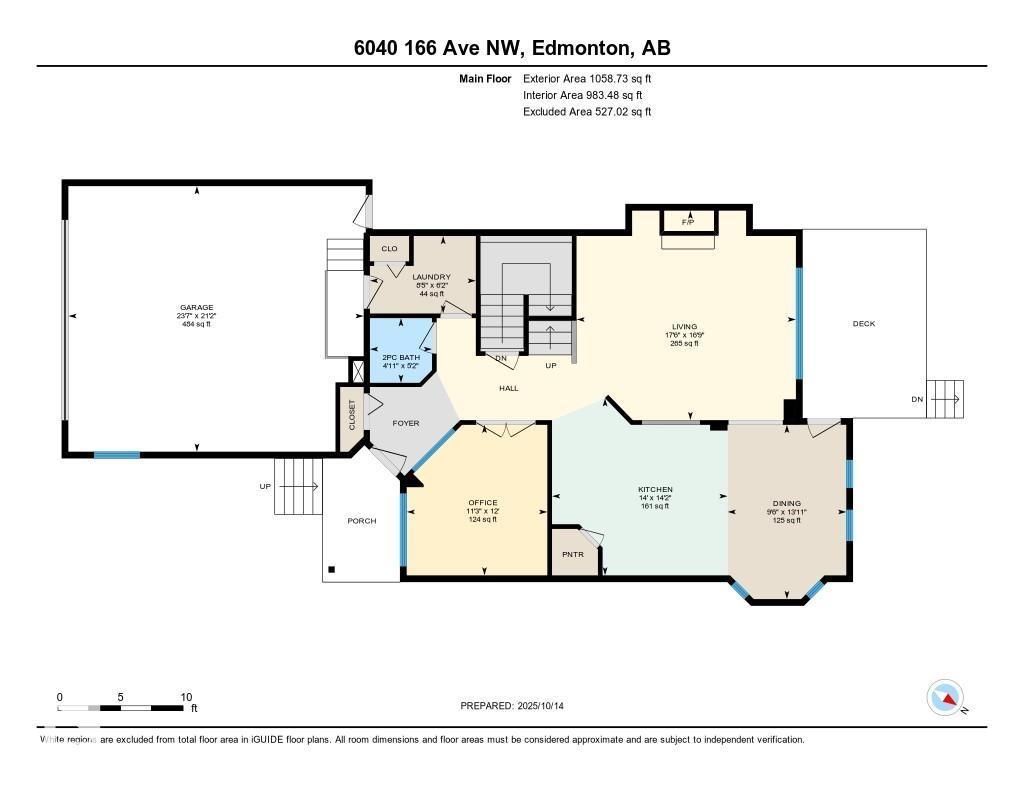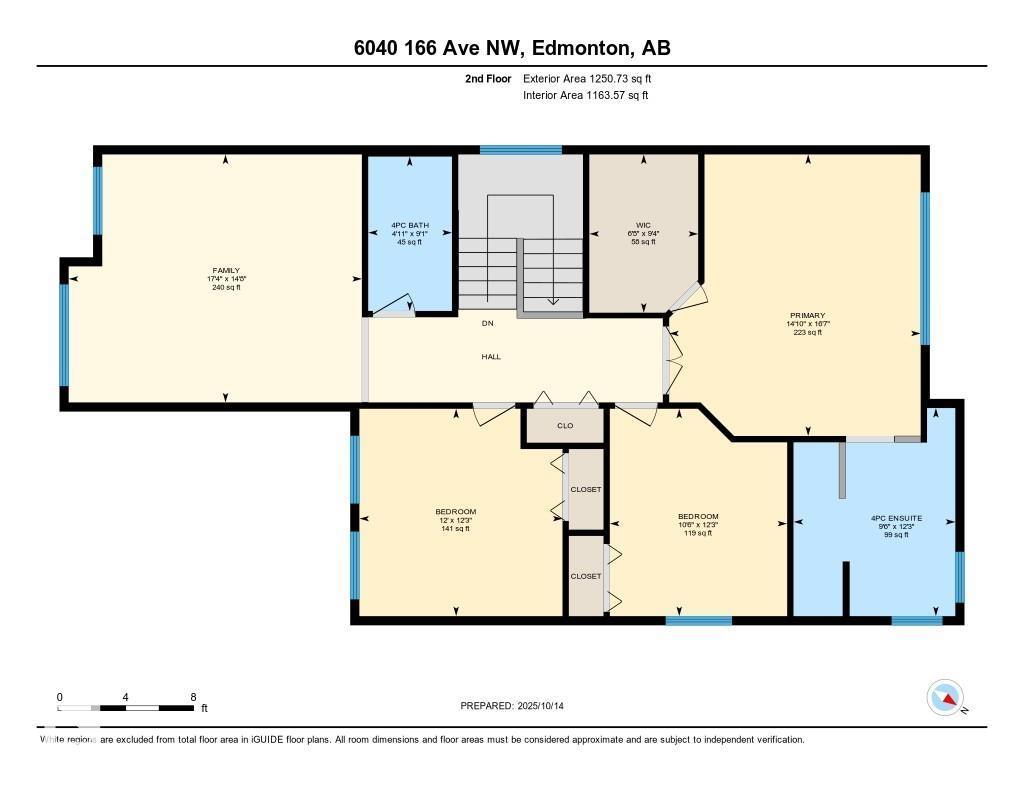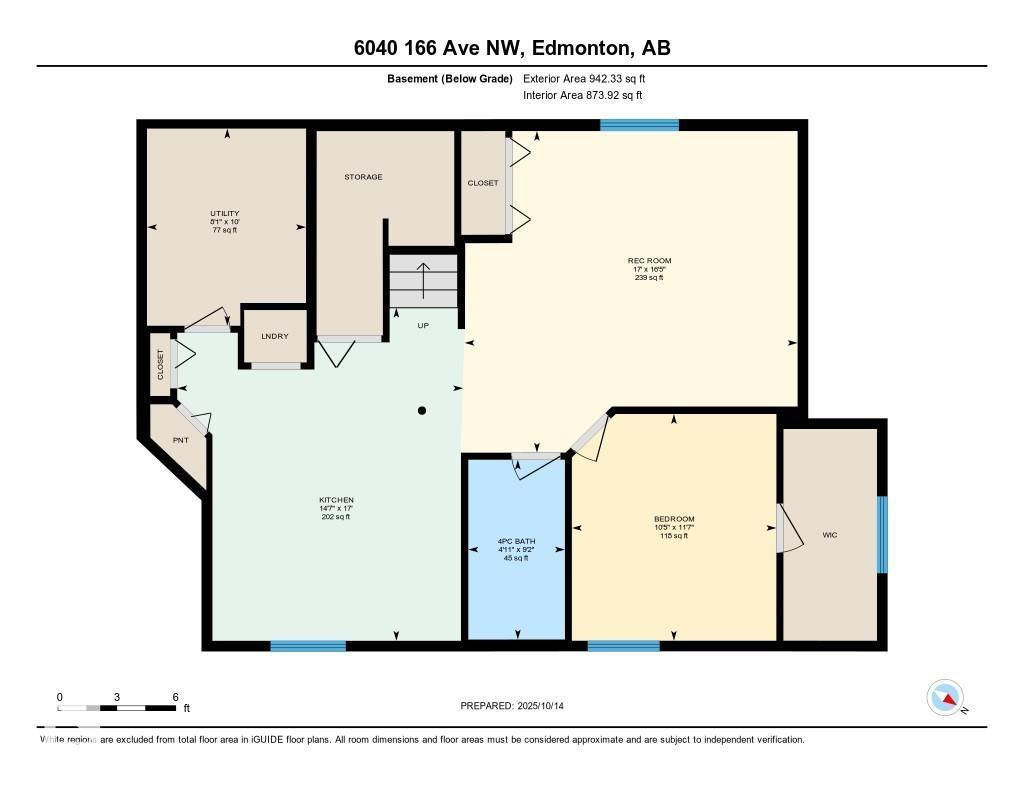4 Bedroom
4 Bathroom
2310 sqft
Fireplace
Central Air Conditioning
Forced Air
$575,000
Beautiful Family Home in Matt Berry! This gorgeous 2-storey home is tucked away on a quiet cul-de-sac in the heart of Matt Berry and is perfect for any size family. From the moment you walk in, you’ll love the spacious layout featuring 3 bedrooms, 3 bathrooms, a den, bonus room, and bright living area. The basement includes a 1-bedroom suite with a full kitchen—ideal for extended family or guests. The oversized 20’x24’ attached garage has a larger door and backyard access, perfect for lifted trucks. Enjoy the nicely landscaped yard with a deck and treehouse swing set. All appliances included. Close to schools, shopping, and public transportation. This home truly must be seen to be appreciated! (id:42336)
Property Details
|
MLS® Number
|
E4462669 |
|
Property Type
|
Single Family |
|
Neigbourhood
|
Matt Berry |
|
Amenities Near By
|
Playground, Public Transit, Schools, Shopping |
|
Community Features
|
Public Swimming Pool |
|
Parking Space Total
|
4 |
|
Structure
|
Deck |
Building
|
Bathroom Total
|
4 |
|
Bedrooms Total
|
4 |
|
Amenities
|
Vinyl Windows |
|
Appliances
|
Alarm System, Dryer, Garage Door Opener, Hood Fan, Microwave Range Hood Combo, Washer/dryer Stack-up, Storage Shed, Washer, Window Coverings, Refrigerator, Two Stoves, Dishwasher |
|
Basement Development
|
Finished |
|
Basement Type
|
Full (finished) |
|
Constructed Date
|
2006 |
|
Construction Style Attachment
|
Detached |
|
Cooling Type
|
Central Air Conditioning |
|
Fire Protection
|
Smoke Detectors |
|
Fireplace Fuel
|
Gas |
|
Fireplace Present
|
Yes |
|
Fireplace Type
|
Unknown |
|
Half Bath Total
|
1 |
|
Heating Type
|
Forced Air |
|
Stories Total
|
2 |
|
Size Interior
|
2310 Sqft |
|
Type
|
House |
Parking
Land
|
Acreage
|
No |
|
Fence Type
|
Fence |
|
Land Amenities
|
Playground, Public Transit, Schools, Shopping |
|
Size Irregular
|
414.69 |
|
Size Total
|
414.69 M2 |
|
Size Total Text
|
414.69 M2 |
Rooms
| Level |
Type |
Length |
Width |
Dimensions |
|
Basement |
Bedroom 4 |
3.18 m |
3.52 m |
3.18 m x 3.52 m |
|
Basement |
Second Kitchen |
4.44 m |
5.17 m |
4.44 m x 5.17 m |
|
Basement |
Utility Room |
2.47 m |
3.06 m |
2.47 m x 3.06 m |
|
Main Level |
Living Room |
5.34 m |
5.1 m |
5.34 m x 5.1 m |
|
Main Level |
Dining Room |
2.89 m |
4.24 m |
2.89 m x 4.24 m |
|
Main Level |
Kitchen |
4.27 m |
4.31 m |
4.27 m x 4.31 m |
|
Main Level |
Office |
3.42 m |
3.66 m |
3.42 m x 3.66 m |
|
Main Level |
Laundry Room |
2.58 m |
1.89 m |
2.58 m x 1.89 m |
|
Upper Level |
Family Room |
5.27 m |
4.46 m |
5.27 m x 4.46 m |
|
Upper Level |
Primary Bedroom |
4.52 m |
5.06 m |
4.52 m x 5.06 m |
|
Upper Level |
Bedroom 2 |
3.19 m |
3.73 m |
3.19 m x 3.73 m |
|
Upper Level |
Bedroom 3 |
3.65 m |
3.73 m |
3.65 m x 3.73 m |
https://www.realtor.ca/real-estate/29006185/6040-166-av-nw-edmonton-matt-berry


