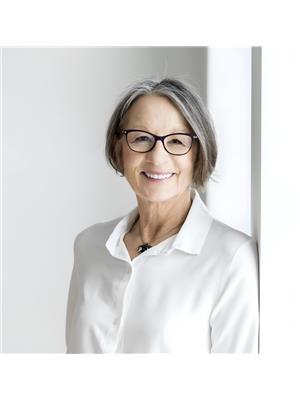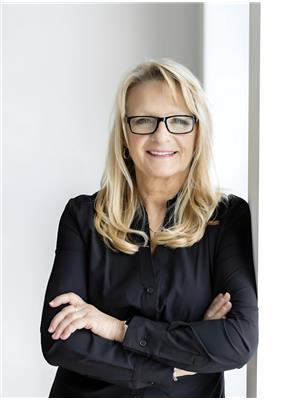6044 South Terwillegar Bv Nw Nw Edmonton, Alberta T6R 0K6
$423,900
Big Style, Smart Value & Space for the Whole Family! This FOUR BEDROOM (3+1) half duplex gives you the best of everything—modern design, a fantastic family-focused neighbourhood, and a price that leaves room in your budget for the fun stuff! With 1,247 sq ft of bright, open-concept living space, you’ll love the rich hardwood and a sparkling kitchen w/stainless steel appliances (Gas Stove) and loads of storage and prep space. Upstairs features a spacious primary suite that fits a king bed and private ensuite, two generous sized bedrooms & a full bath. Downstairs? Even more space! A fully finished basement with a fourth bedroom, second ensuite, family room/rec room AND a second kitchen—ideal for guests, teens, or multi-generational living. The sunny fully fenced yard is perfect for summer BBQs. The double detached garage means winter is no problem and AC to keep you cool all summer! Located just steps to parks, schools, trails, Rec Centre and quick Henday access—this home is packed with value and lifestyle! (id:42336)
Property Details
| MLS® Number | E4442908 |
| Property Type | Single Family |
| Neigbourhood | South Terwillegar |
| Amenities Near By | Playground, Public Transit, Shopping |
| Features | See Remarks, Lane |
| Parking Space Total | 4 |
| Structure | Deck |
Building
| Bathroom Total | 4 |
| Bedrooms Total | 4 |
| Appliances | Dishwasher, Dryer, Garage Door Opener Remote(s), Garage Door Opener, Stove, Gas Stove(s), Washer, Refrigerator |
| Basement Development | Finished |
| Basement Type | Full (finished) |
| Constructed Date | 2007 |
| Construction Style Attachment | Semi-detached |
| Cooling Type | Central Air Conditioning |
| Fire Protection | Smoke Detectors |
| Half Bath Total | 1 |
| Heating Type | Forced Air |
| Stories Total | 2 |
| Size Interior | 1247 Sqft |
| Type | Duplex |
Parking
| Detached Garage |
Land
| Acreage | No |
| Fence Type | Fence |
| Land Amenities | Playground, Public Transit, Shopping |
| Size Irregular | 269.76 |
| Size Total | 269.76 M2 |
| Size Total Text | 269.76 M2 |
Rooms
| Level | Type | Length | Width | Dimensions |
|---|---|---|---|---|
| Basement | Family Room | 5.62 m | 3.82 m | 5.62 m x 3.82 m |
| Basement | Bedroom 4 | 3.98 m | 3.2 m | 3.98 m x 3.2 m |
| Basement | Recreation Room | 2.29 m | 2.19 m | 2.29 m x 2.19 m |
| Basement | Second Kitchen | 2.3 m | 2.59 m | 2.3 m x 2.59 m |
| Main Level | Living Room | 4.8 m | 6.4 m | 4.8 m x 6.4 m |
| Main Level | Dining Room | 2.18 m | 2.72 m | 2.18 m x 2.72 m |
| Main Level | Kitchen | 3.19 m | 4.16 m | 3.19 m x 4.16 m |
| Upper Level | Primary Bedroom | 4.01 m | 3.89 m | 4.01 m x 3.89 m |
| Upper Level | Bedroom 2 | 2.66 m | 3.71 m | 2.66 m x 3.71 m |
| Upper Level | Bedroom 3 | 3.04 m | 2.58 m | 3.04 m x 2.58 m |
Interested?
Contact us for more information

Patricia J. Liviniuk
Associate
(780) 447-1695
www.thesoldsisters.ca/
https://twitter.com/soldsistersyeg
https://www.facebook.com/Pat-Jen-Liviniuk-134441933235111/
https://linkedin.com/company/the-sold-sisters-group
https://www.instagram.com/soldsistersyeg/

200-10835 124 St Nw
Edmonton, Alberta T5M 0H4
(780) 488-4000
(780) 447-1695

Jen R. Liviniuk
Associate
(780) 447-1695
www.thesoldsisters.ca/
https://twitter.com/soldsistersyeg
https://www.facebook.com/Pat-Jen-Liviniuk-134441933235111/
https://www.instagram.com/soldsistersyeg/

200-10835 124 St Nw
Edmonton, Alberta T5M 0H4
(780) 488-4000
(780) 447-1695











































