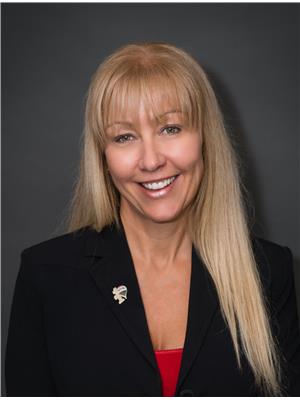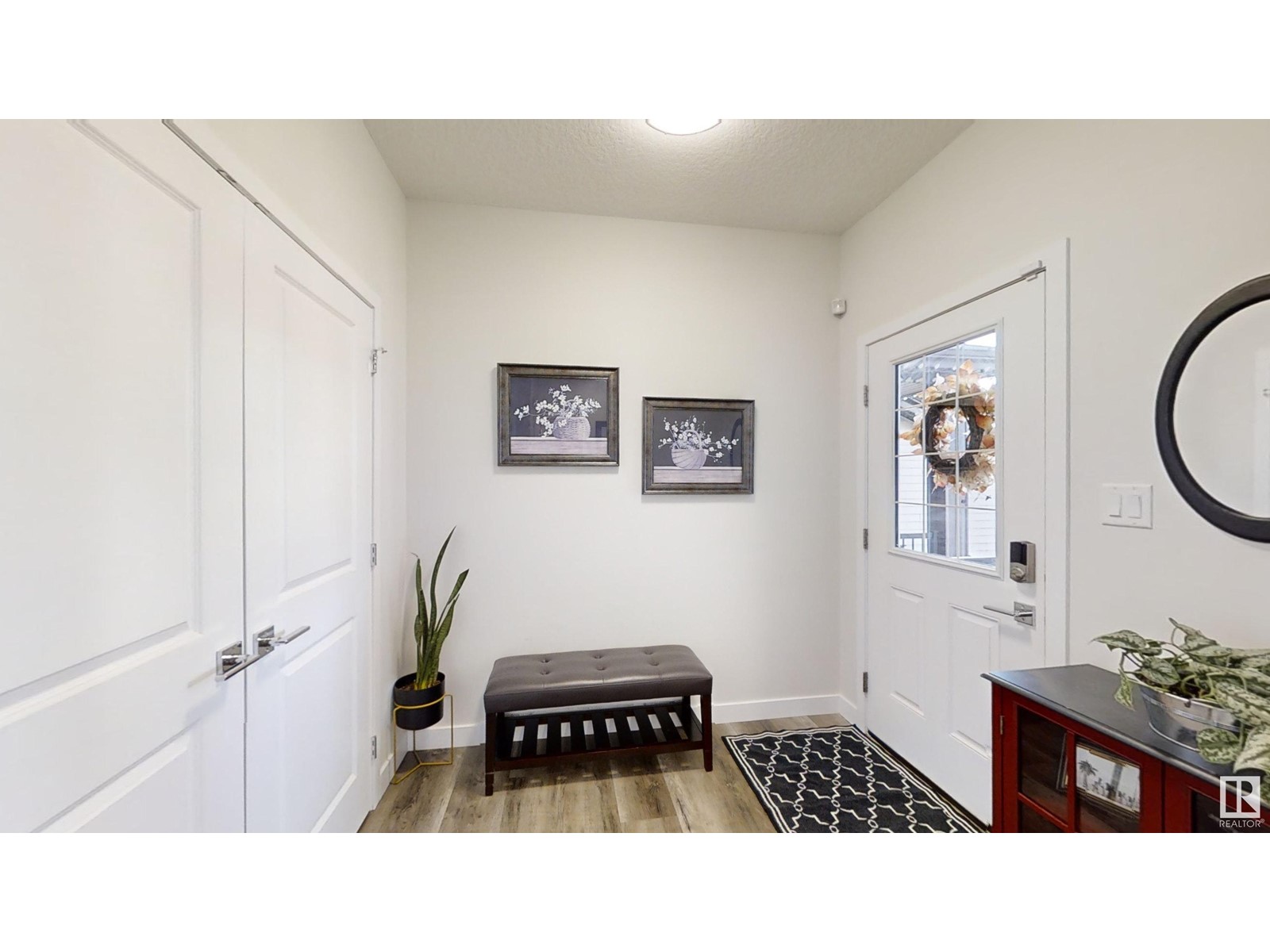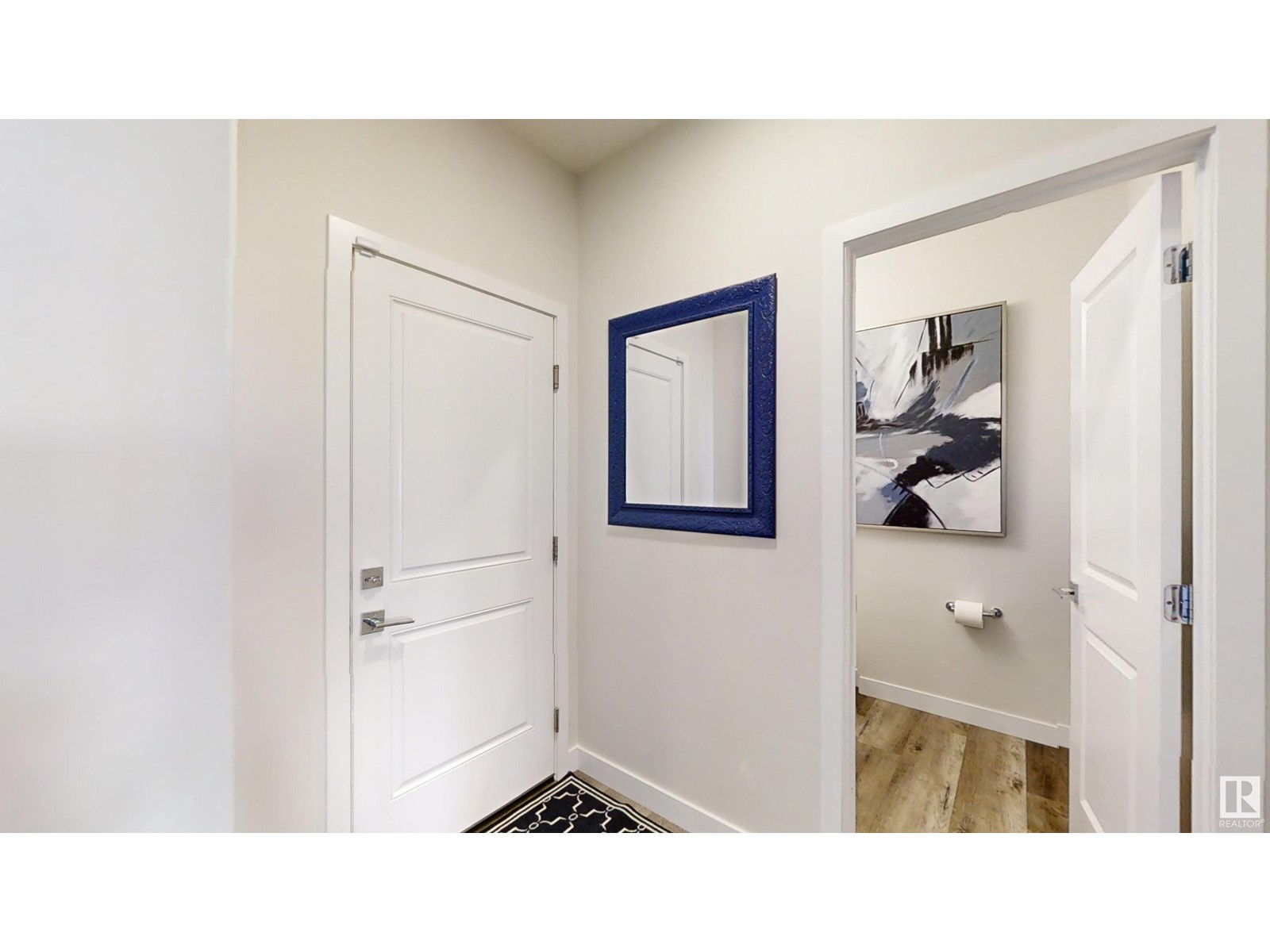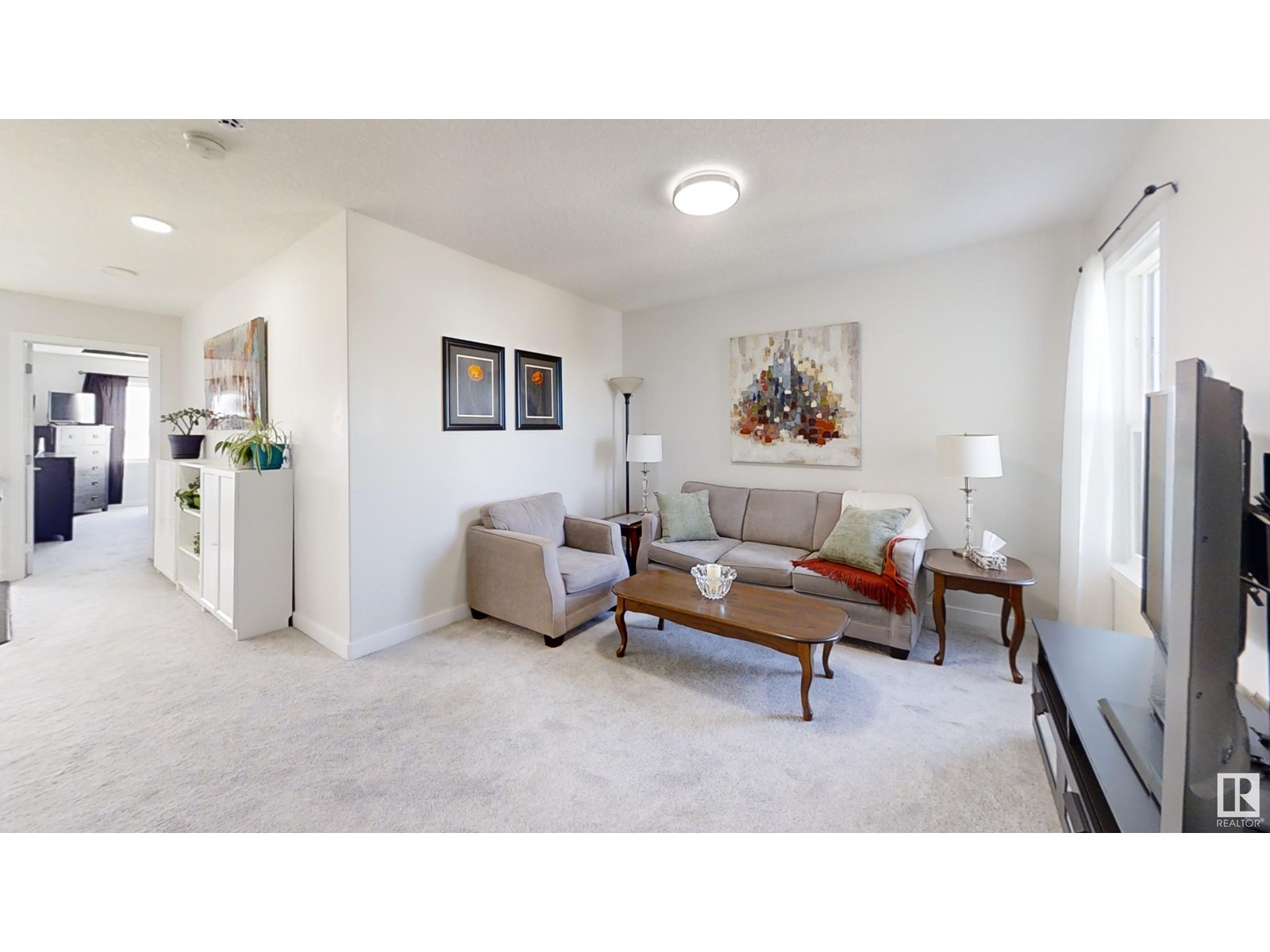606 Boulder Wd Leduc, Alberta T9E 1M1
$549,000
STUNNING! Open floor plan /w lrg open front entry, spacious living room, powered binds, tons of natural light, 17 ft to coffered ceiling, stunning kitchen /w 2 tone modern cabinets, Quartz countertops, corner pantry, huge island/eating bar, dining room /w access to two-tiered deck (glass railings) Gorgeous staircase leading upstairs to lrg center bonus room The master suite is huge, has separate dbl shower, jetted tub, expansive wall tile, glass surround his/her sinks, watering closet, plus a very large walk into closet! Two additional bedrooms on other end of bonus room, perfect for the kids, 4pc main bath, plus upper laundry completes this level. So many upgrades: AC, poured cement walk way to separate entrance/basement (furture suite potential) fully fenced & prof landscaped, o/s finished & heated garage, 24' deep, makes the perfect MAN CAVE with high end epoxy floor! Great family home with so much to offer! Sunny west back yard with NO neighbors backing. (id:42336)
Property Details
| MLS® Number | E4408402 |
| Property Type | Single Family |
| Neigbourhood | Black Stone |
| Amenities Near By | Airport, Golf Course, Playground |
| Structure | Deck |
Building
| Bathroom Total | 3 |
| Bedrooms Total | 3 |
| Appliances | Dishwasher, Dryer, Garage Door Opener, Microwave Range Hood Combo, Refrigerator, Storage Shed, Stove, Washer, Window Coverings |
| Basement Development | Partially Finished |
| Basement Type | Full (partially Finished) |
| Constructed Date | 2020 |
| Construction Style Attachment | Detached |
| Cooling Type | Central Air Conditioning |
| Half Bath Total | 1 |
| Heating Type | Forced Air |
| Stories Total | 2 |
| Size Interior | 1863.0176 Sqft |
| Type | House |
Parking
| Attached Garage |
Land
| Acreage | No |
| Land Amenities | Airport, Golf Course, Playground |
| Size Irregular | 342.91 |
| Size Total | 342.91 M2 |
| Size Total Text | 342.91 M2 |
Rooms
| Level | Type | Length | Width | Dimensions |
|---|---|---|---|---|
| Main Level | Living Room | Measurements not available | ||
| Main Level | Dining Room | Measurements not available | ||
| Main Level | Kitchen | Measurements not available | ||
| Upper Level | Primary Bedroom | Measurements not available | ||
| Upper Level | Bedroom 2 | Measurements not available | ||
| Upper Level | Bedroom 3 | Measurements not available | ||
| Upper Level | Bonus Room | Measurements not available |
https://www.realtor.ca/real-estate/27480615/606-boulder-wd-leduc-black-stone
Interested?
Contact us for more information

Terri L. Drynan
Manager
(780) 986-5636
www.terridrynan.com/
https://www.facebook.com/terri.drynan
instagram.com/terridrynan/
youtube.com/@terridrynan8063

201-5306 50 St
Leduc, Alberta T9E 6Z6
(780) 986-2900
(780) 986-5636























































