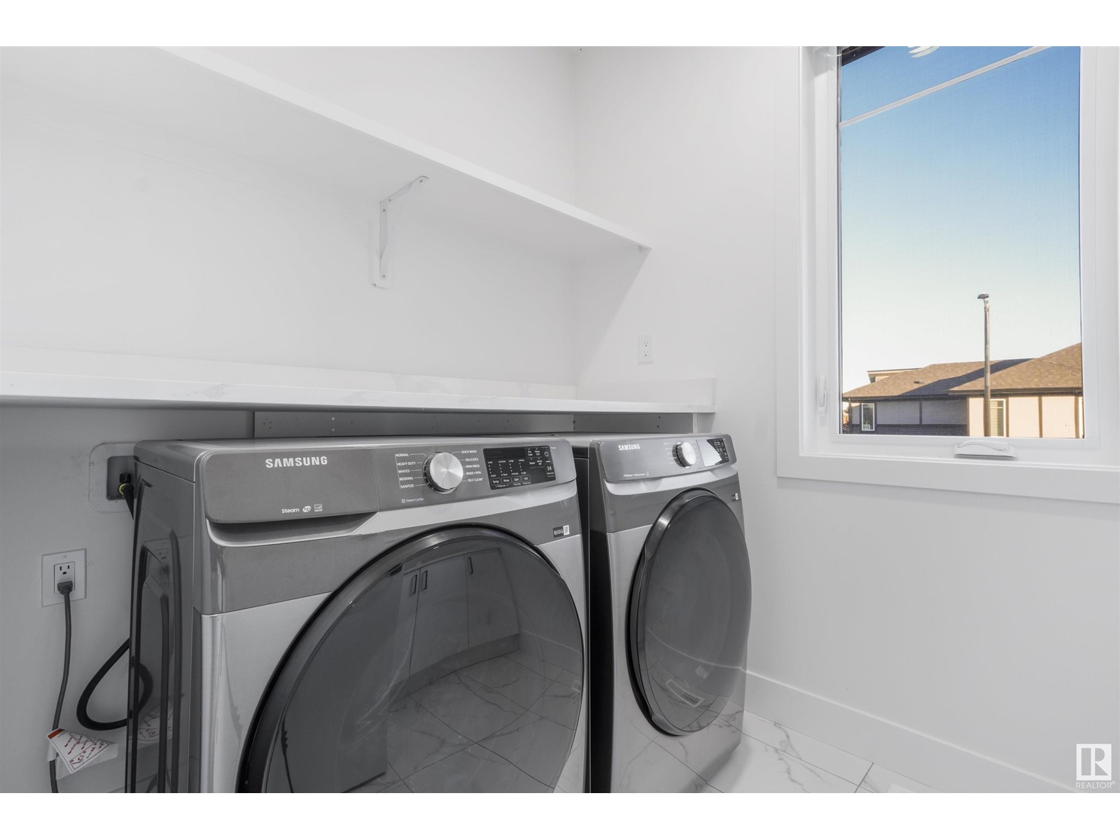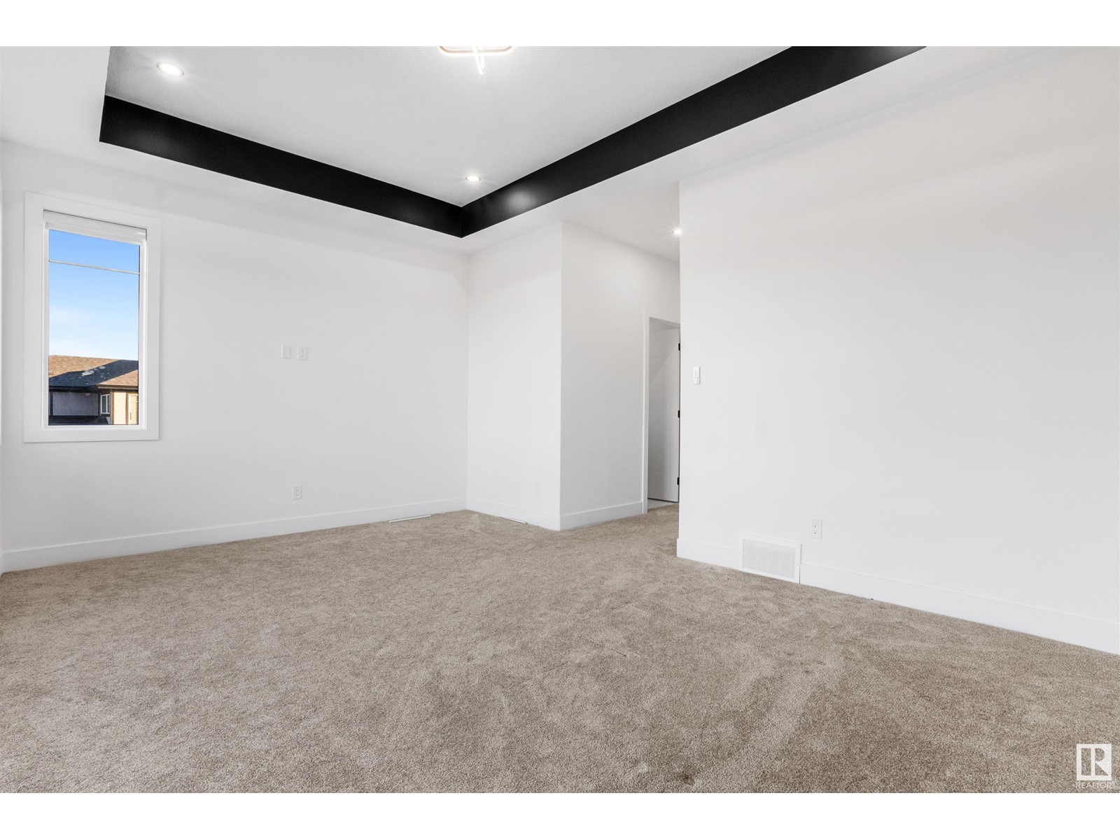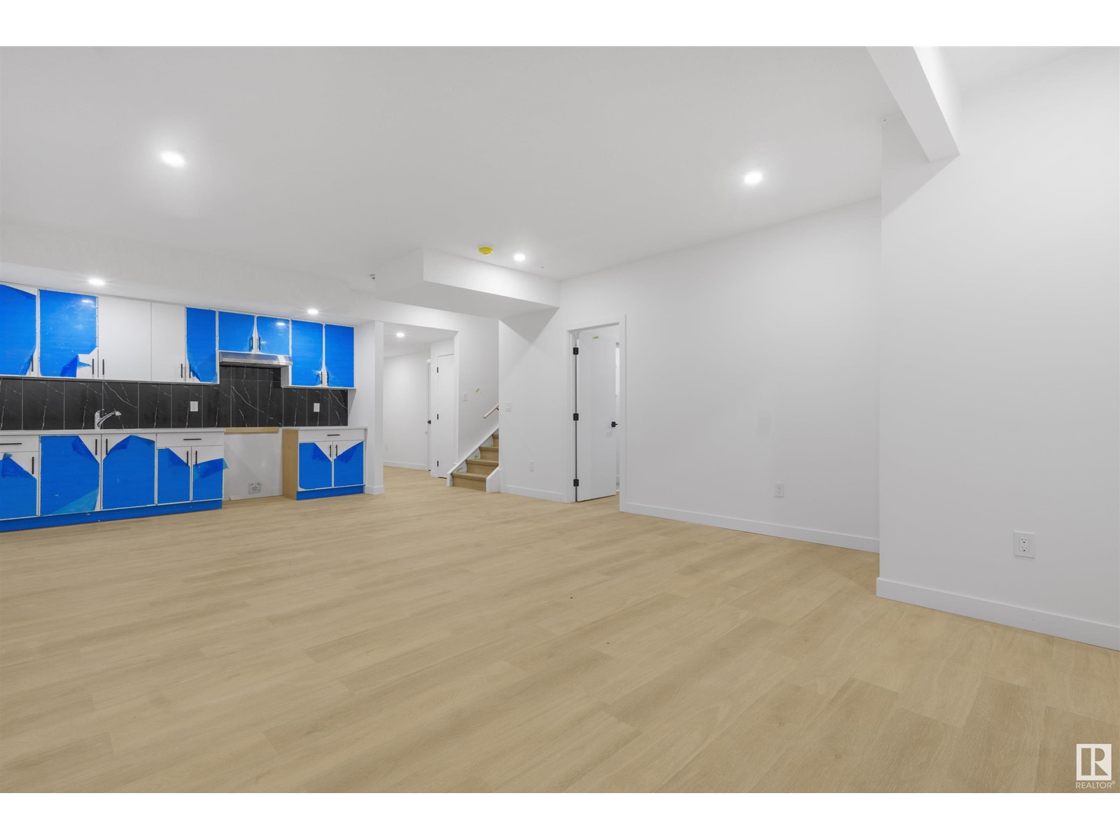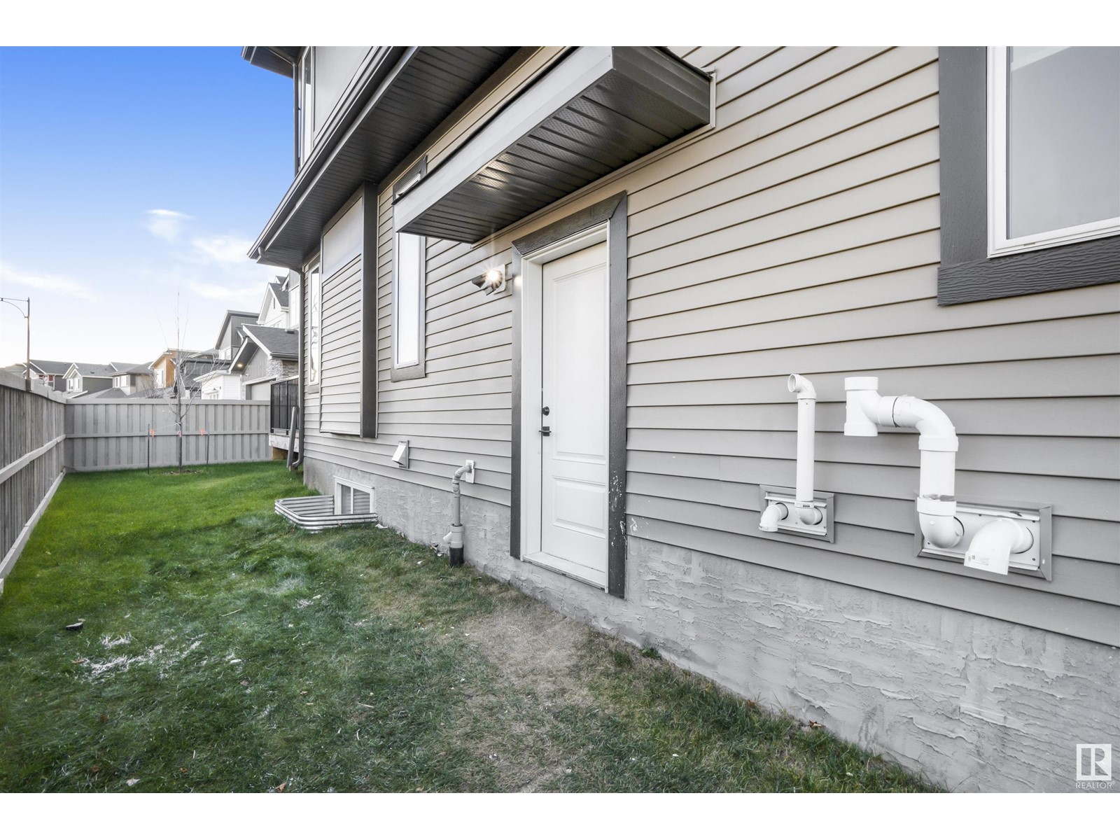6065 Crawford Dr Sw Edmonton, Alberta T6W 4L6
$849,000
This elegant 2,453 sq ft, 2-storey single-family home, featuring a convenient 2-bedroom in-law suite with second kitchen, is ideally situated on a corner lot with views of scenic trails. The main floor impresses with its lofty 10-foot ceilings, combining engineered hardwood and tile for a refined look. A well-appointed den and a full 3-piece bath add functionality and style. The custom kitchen features built-in appliances, a spacious island with waterfall countertops, and ample cabinetry for storage. The open-to-above living room creates a dramatic focal point, highlighted by a feature wall and an electric fireplace. Upstairs, a spacious front-facing bonus room offers a versatile family space, while two bedrooms, a 4-piece bath, and a laundry room add practicality. The luxurious master suite boasts a custom 5-piece ensuite and a generous walk-in closet, perfect for relaxation and privacy. Modern motor-operated blinds add convenience, enhancing the home’s thoughtful, upscale design. (id:42336)
Property Details
| MLS® Number | E4413555 |
| Property Type | Single Family |
| Neigbourhood | Chappelle Area |
| Amenities Near By | Airport, Golf Course, Playground |
| Features | No Animal Home, No Smoking Home |
| Structure | Deck |
Building
| Bathroom Total | 4 |
| Bedrooms Total | 5 |
| Amenities | Ceiling - 10ft, Ceiling - 9ft |
| Appliances | Dryer, Microwave, Refrigerator, Stove, Washer |
| Basement Development | Finished |
| Basement Type | Full (finished) |
| Constructed Date | 2023 |
| Construction Style Attachment | Detached |
| Heating Type | Forced Air |
| Stories Total | 2 |
| Size Interior | 2453.0952 Sqft |
| Type | House |
Parking
| Attached Garage |
Land
| Acreage | No |
| Fence Type | Fence |
| Land Amenities | Airport, Golf Course, Playground |
Rooms
| Level | Type | Length | Width | Dimensions |
|---|---|---|---|---|
| Basement | Bedroom 4 | Measurements not available | ||
| Basement | Bedroom 5 | Measurements not available | ||
| Main Level | Living Room | 4.2 m | 4.71 m | 4.2 m x 4.71 m |
| Main Level | Dining Room | 4.17 m | 2.93 m | 4.17 m x 2.93 m |
| Main Level | Kitchen | 4.01 m | 4.31 m | 4.01 m x 4.31 m |
| Main Level | Den | 3.65 m | 3.56 m | 3.65 m x 3.56 m |
| Upper Level | Primary Bedroom | 4.15 m | 5.09 m | 4.15 m x 5.09 m |
| Upper Level | Bedroom 2 | 3.65 m | 3.19 m | 3.65 m x 3.19 m |
| Upper Level | Bedroom 3 | 3.05 m | 3.78 m | 3.05 m x 3.78 m |
| Upper Level | Bonus Room | 5.18 m | 3.83 m | 5.18 m x 3.83 m |
https://www.realtor.ca/real-estate/27648918/6065-crawford-dr-sw-edmonton-chappelle-area
Interested?
Contact us for more information

Jappy Juneja
Associate
(780) 450-6670

201-5607 199 St Nw
Edmonton, Alberta T6M 0M8
(780) 481-2950
(780) 481-1144

Amrit Deol
Associate
(780) 450-6670

201-5607 199 St Nw
Edmonton, Alberta T6M 0M8
(780) 481-2950
(780) 481-1144
























































