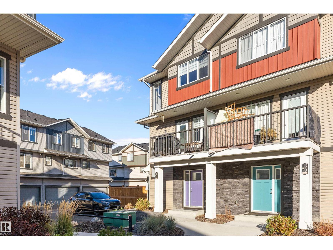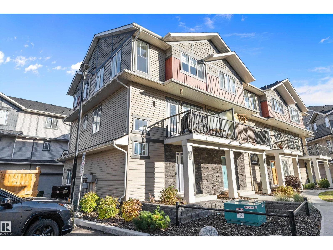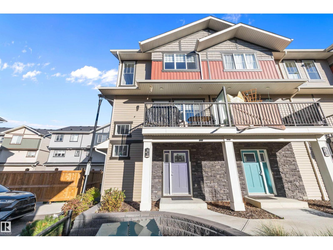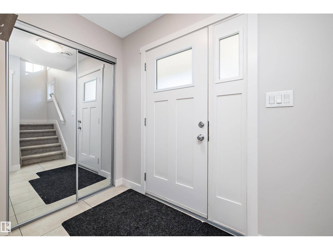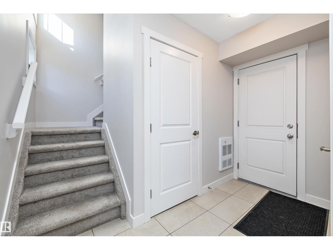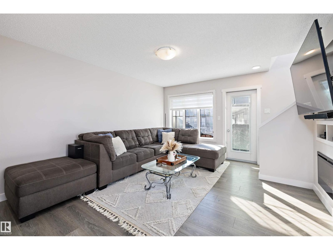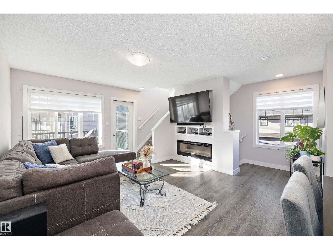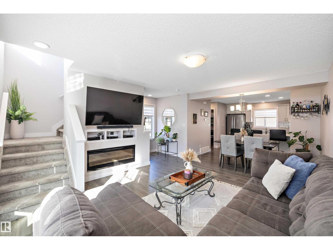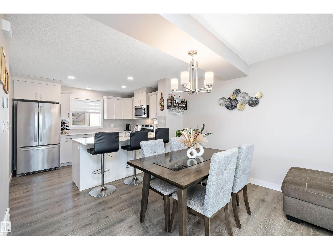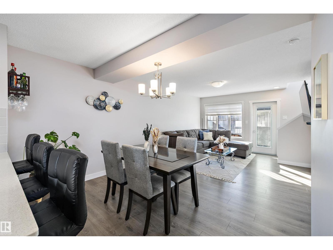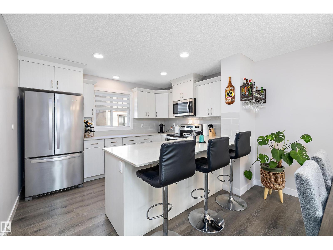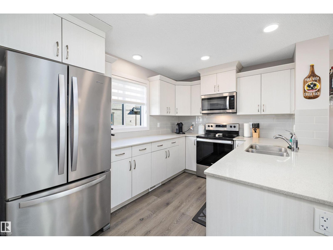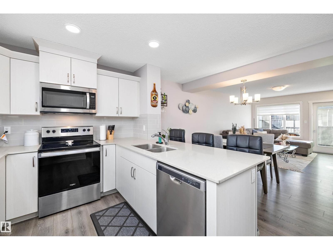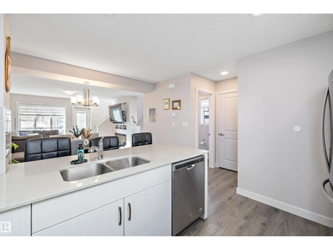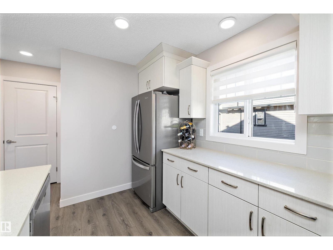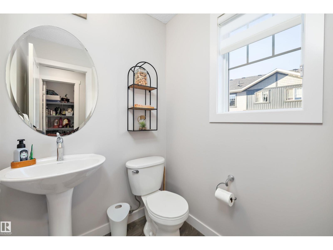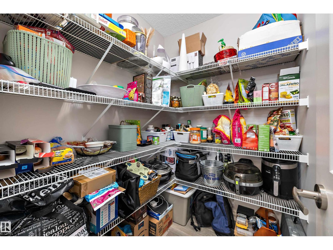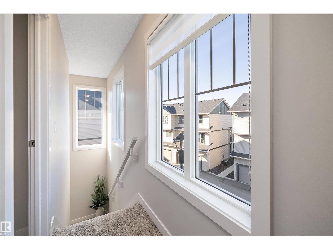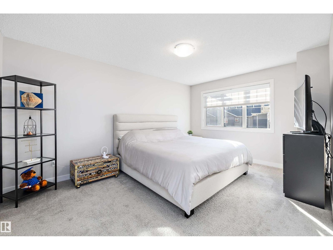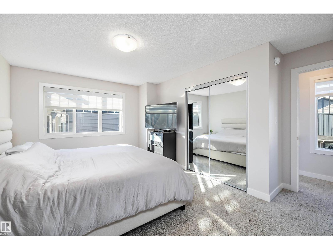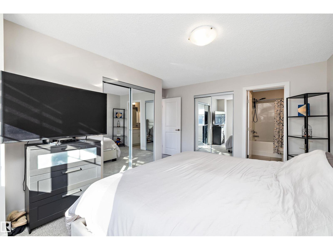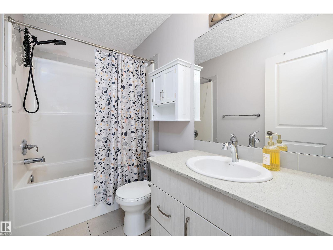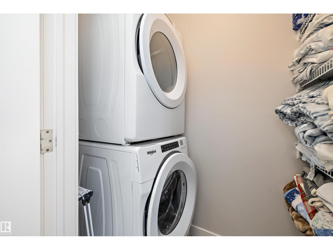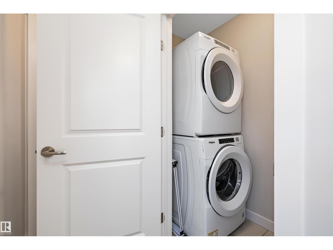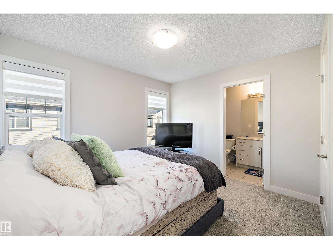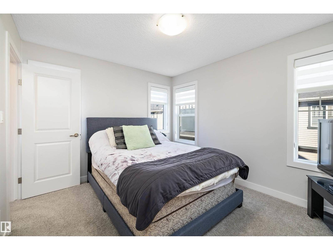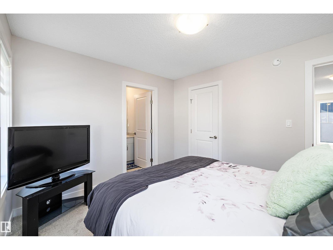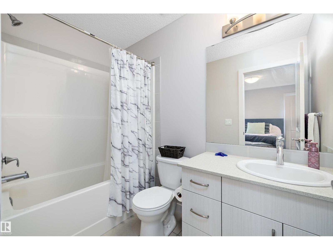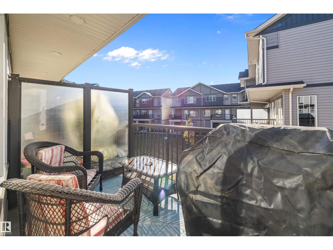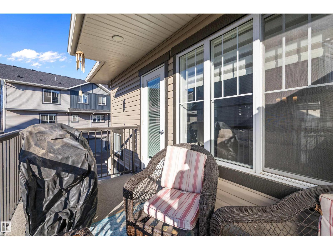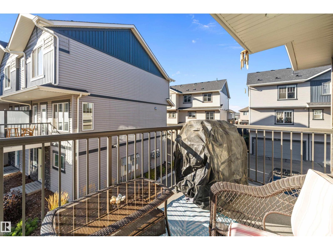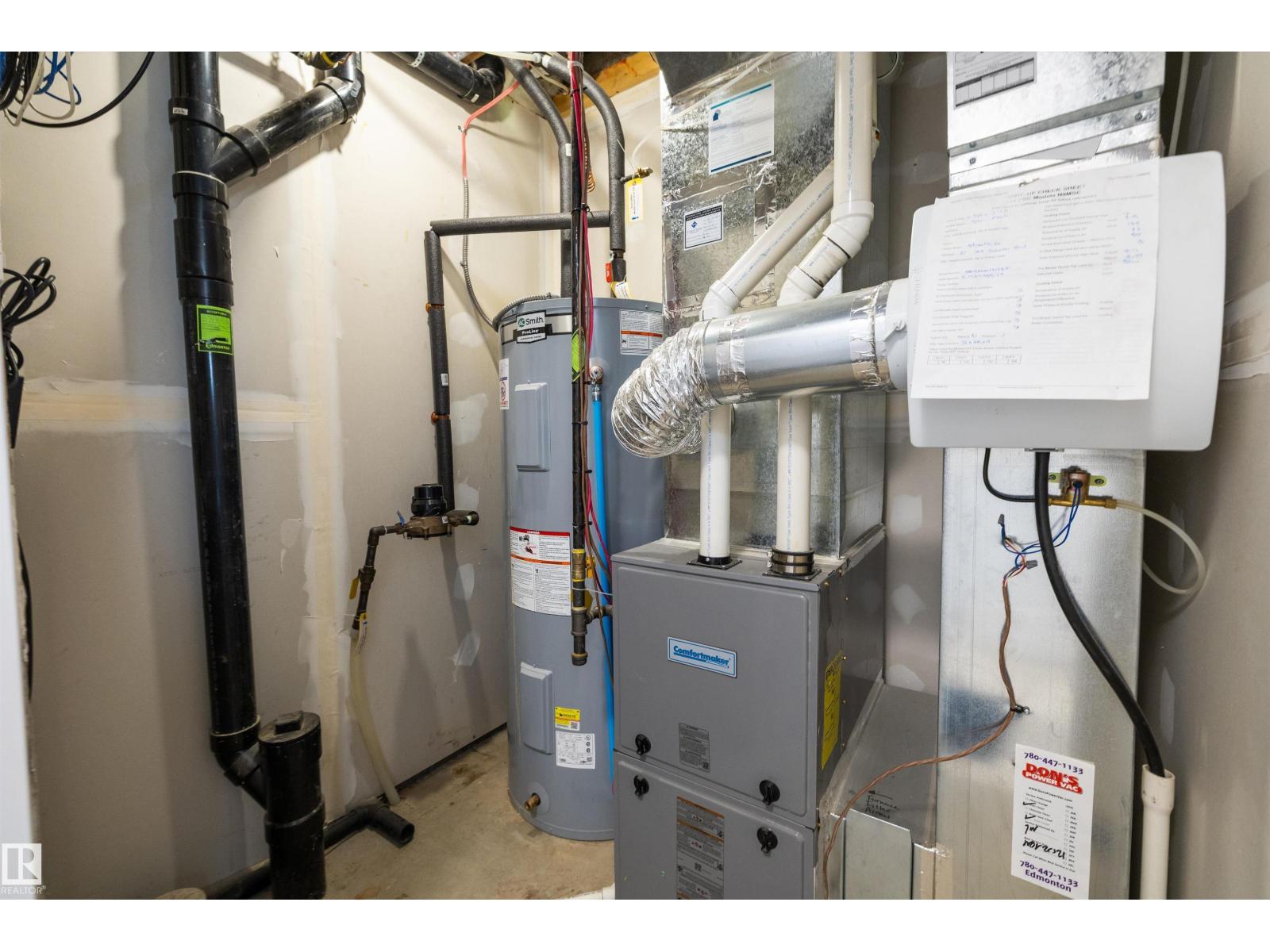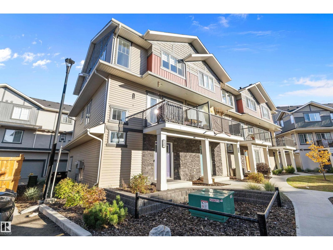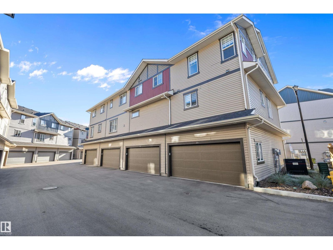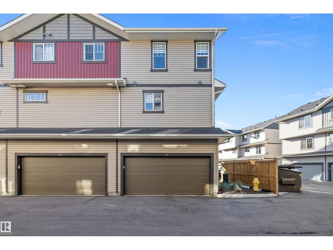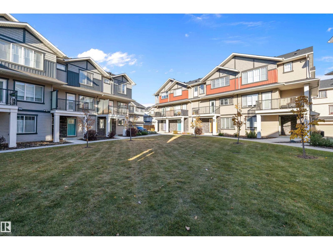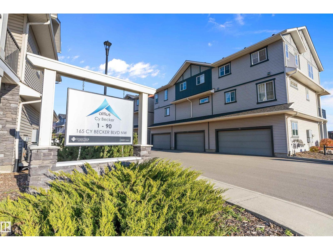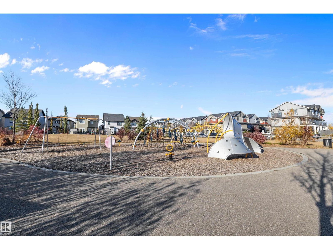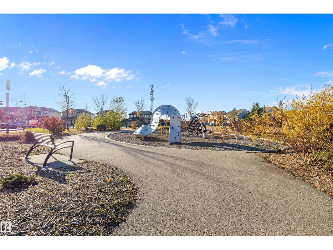#61 165 Cy Becker Bv Nw Edmonton, Alberta T5Y 6M1
$334,900Maintenance, Exterior Maintenance, Insurance, Landscaping, Property Management, Other, See Remarks, Water
$216.04 Monthly
Maintenance, Exterior Maintenance, Insurance, Landscaping, Property Management, Other, See Remarks, Water
$216.04 MonthlyModern comfort meets convenience in this stylish 3-storey townhouse. This is perfect for first-time buyers ready to own their first home! The entry-level features a bright foyer, extra storage, and access to your double-attached garage ideal for keeping vehicles warm and secure. Upstairs, the open-concept main floor offers a spacious living and dining area, a U-shaped kitchen with quartz countertops, a large walk-in pantry, and stainless steel appliances. Step onto your private deck to enjoy your morning coffee or unwind after work. A handy half bath completes this level. Upstairs, both bedrooms are primary suites, each with its own ensuite and ample closet space, plus laundry right where you need it. Thoughtful finishes include luxury vinyl plank, tile, and carpet throughout. With professional landscaping, low-maintenance living, and visitor parking right beside your home, this move-in-ready property is a smart and stylish choice for today’s buyers. (id:42336)
Property Details
| MLS® Number | E4462314 |
| Property Type | Single Family |
| Neigbourhood | Cy Becker |
| Amenities Near By | Schools, Shopping |
| Features | No Smoking Home |
| Structure | Deck |
Building
| Bathroom Total | 3 |
| Bedrooms Total | 2 |
| Appliances | Dryer, Refrigerator, Stove, Washer, Window Coverings, Dishwasher |
| Basement Type | None |
| Constructed Date | 2019 |
| Construction Style Attachment | Attached |
| Half Bath Total | 1 |
| Heating Type | Forced Air |
| Stories Total | 3 |
| Size Interior | 1373 Sqft |
| Type | Row / Townhouse |
Parking
| Attached Garage |
Land
| Acreage | No |
| Land Amenities | Schools, Shopping |
| Size Irregular | 178.05 |
| Size Total | 178.05 M2 |
| Size Total Text | 178.05 M2 |
Rooms
| Level | Type | Length | Width | Dimensions |
|---|---|---|---|---|
| Main Level | Living Room | 3.67 m | 3.89 m | 3.67 m x 3.89 m |
| Main Level | Dining Room | 2.85 m | 3.47 m | 2.85 m x 3.47 m |
| Main Level | Kitchen | 2.9 m | 3.57 m | 2.9 m x 3.57 m |
| Upper Level | Primary Bedroom | 4.7 m | 4.11 m | 4.7 m x 4.11 m |
| Upper Level | Bedroom 2 | 3.13 m | 3.59 m | 3.13 m x 3.59 m |
| Upper Level | Laundry Room | 1.98 m | 0.98 m | 1.98 m x 0.98 m |
https://www.realtor.ca/real-estate/28997288/61-165-cy-becker-bv-nw-edmonton-cy-becker
Interested?
Contact us for more information
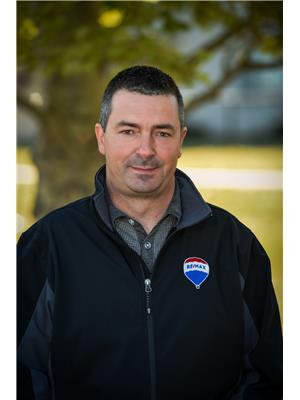
Glenn M. Ewanchuk
Associate
(780) 481-1144
www.glennewanchuk.com/
https://www.facebook.com/teamewanchuk/


