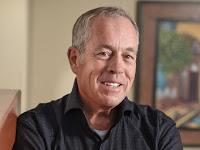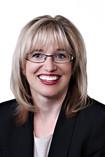61 51308 Range Rd 195 Rural Beaver County, Alberta T0B 4J0
$398,000
Raised bi-level with 5 bedrooms, 2 ½ bathrooms and more than 2700 sq. ft of finished space. The home was built in 1997 and sits on a beautiful rolling 3.09 acres with 24 acres of municipal reserve directly behind it. This home even has the benefit of municipal water. The shingles were replaced approximately 7 years ago. It is cross fenced for horses. There is also a newer greenhouse and several other out buildings. There is a lovely rock garden in front of the property. This home needs some TLC so if you're looking to build some sweat equity this home may be what you've been waiting for! (id:42336)
Property Details
| MLS® Number | E4438140 |
| Property Type | Single Family |
| Neigbourhood | Whispering Hills_CBEA |
| Amenities Near By | Park |
| Features | Private Setting, See Remarks, Park/reserve |
| Structure | Greenhouse |
Building
| Bathroom Total | 3 |
| Bedrooms Total | 5 |
| Appliances | Dishwasher, Dryer, Freezer, Garage Door Opener Remote(s), Garage Door Opener, Refrigerator, Storage Shed, Gas Stove(s), Washer, Window Coverings |
| Architectural Style | Bungalow |
| Basement Development | Partially Finished |
| Basement Type | Full (partially Finished) |
| Constructed Date | 1997 |
| Construction Style Attachment | Detached |
| Fireplace Fuel | Gas |
| Fireplace Present | Yes |
| Fireplace Type | Unknown |
| Heating Type | Forced Air |
| Stories Total | 1 |
| Size Interior | 1510 Sqft |
| Type | House |
Parking
| Attached Garage |
Land
| Acreage | Yes |
| Fence Type | Cross Fenced, Fence |
| Land Amenities | Park |
| Size Irregular | 3.09 |
| Size Total | 3.09 Ac |
| Size Total Text | 3.09 Ac |
| Surface Water | Ponds |
Rooms
| Level | Type | Length | Width | Dimensions |
|---|---|---|---|---|
| Basement | Family Room | 4.12 m | 11.88 m | 4.12 m x 11.88 m |
| Basement | Bedroom 4 | 2.98 m | 4.2 m | 2.98 m x 4.2 m |
| Basement | Bedroom 5 | 2.9 m | 3.48 m | 2.9 m x 3.48 m |
| Basement | Laundry Room | 2.75 m | 3.31 m | 2.75 m x 3.31 m |
| Main Level | Living Room | 4.4 m | 5.54 m | 4.4 m x 5.54 m |
| Main Level | Dining Room | 5.06 m | 2.58 m | 5.06 m x 2.58 m |
| Main Level | Kitchen | 5.5 m | 4.41 m | 5.5 m x 4.41 m |
| Main Level | Primary Bedroom | 4.67 m | 3.82 m | 4.67 m x 3.82 m |
| Main Level | Bedroom 2 | 4.67 m | 2.87 m | 4.67 m x 2.87 m |
| Main Level | Bedroom 3 | 3.62 m | 2.78 m | 3.62 m x 2.78 m |
Interested?
Contact us for more information

Greg G. Mcdannold
Associate
(780) 481-1144
www.weknowyeg.ca/
https://twitter.com/@weknowyeg

201-5607 199 St Nw
Edmonton, Alberta T6M 0M8
(780) 481-2950
(780) 481-1144

Cathy Cookson
Associate
(780) 481-1144
cathycookson.com/

201-5607 199 St Nw
Edmonton, Alberta T6M 0M8
(780) 481-2950
(780) 481-1144














































