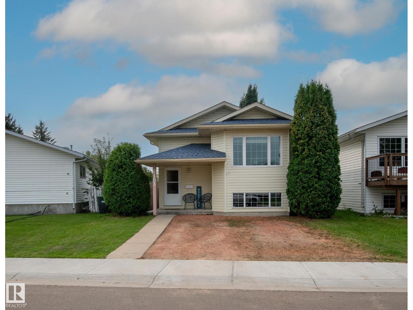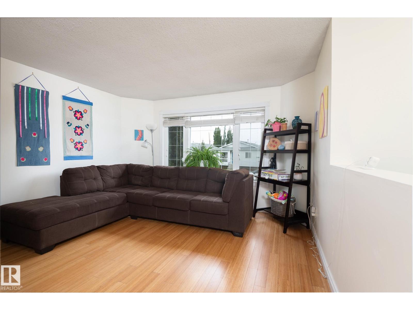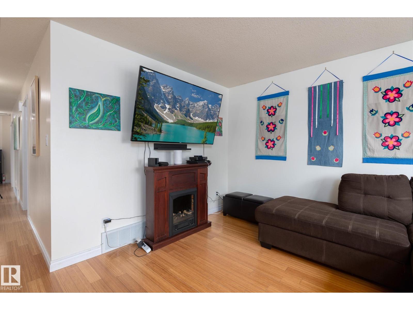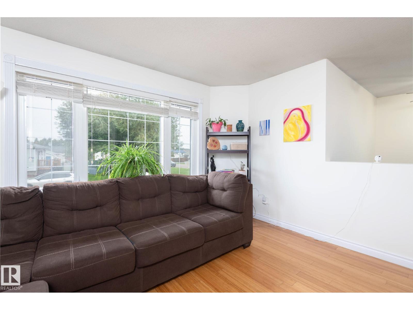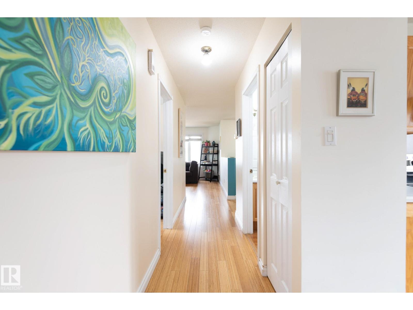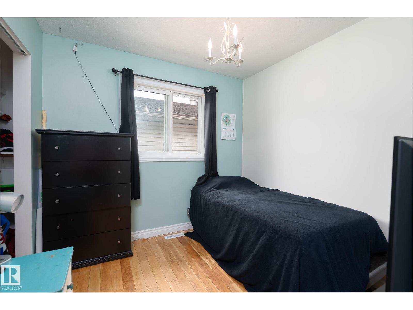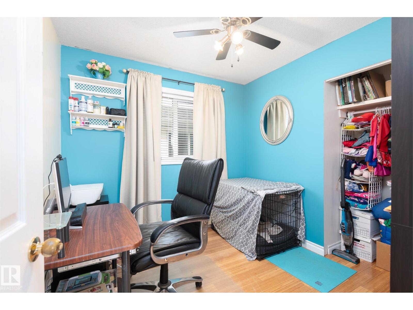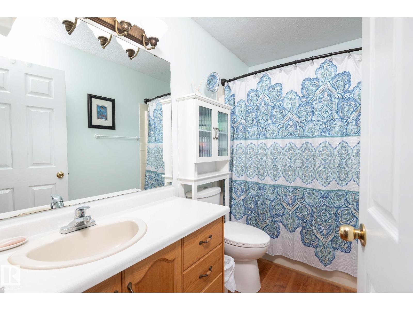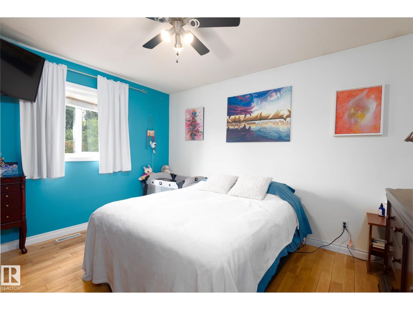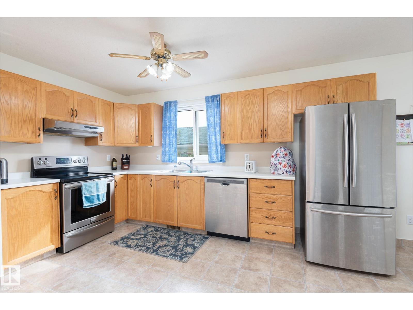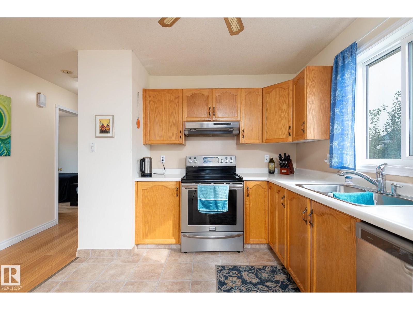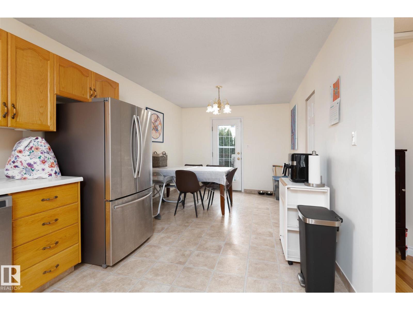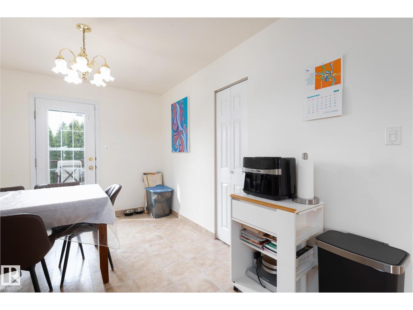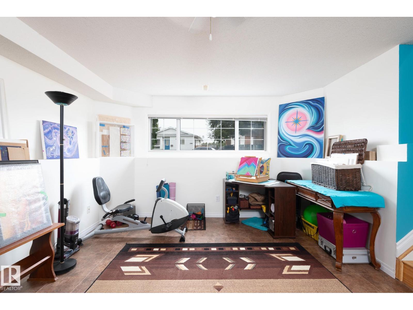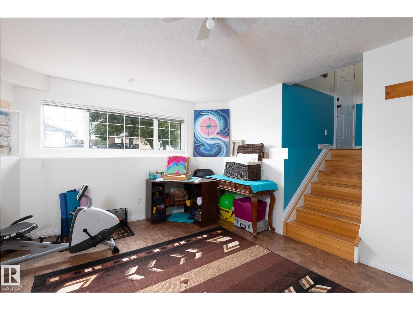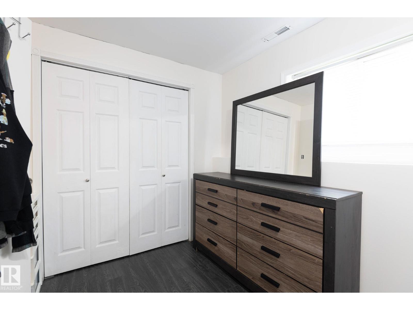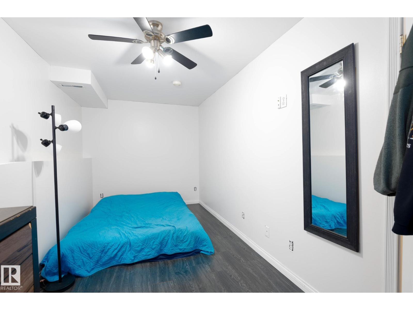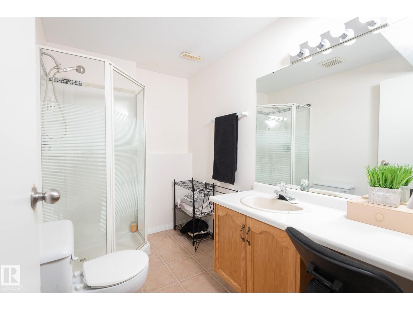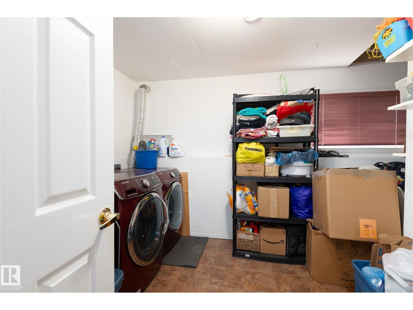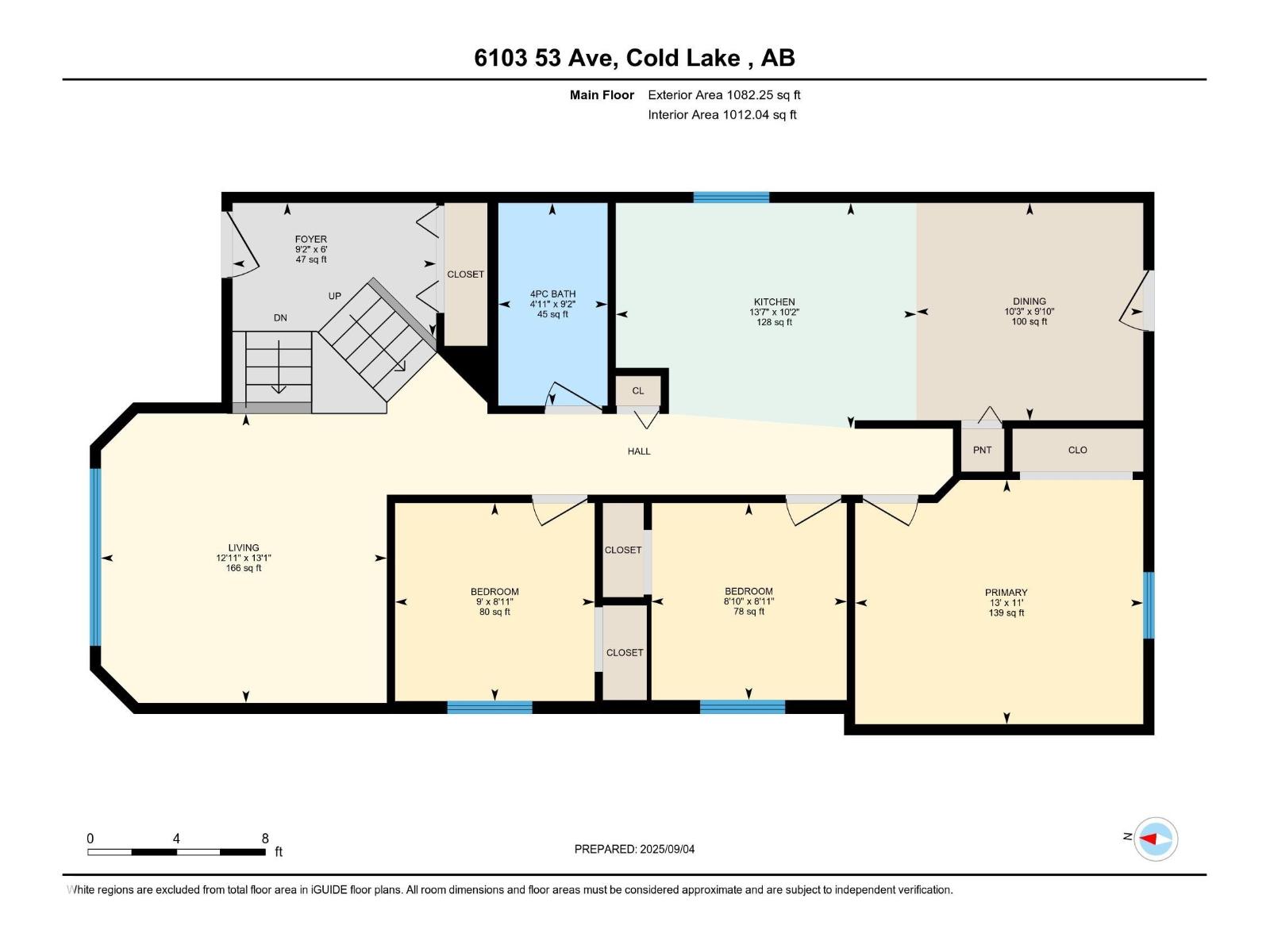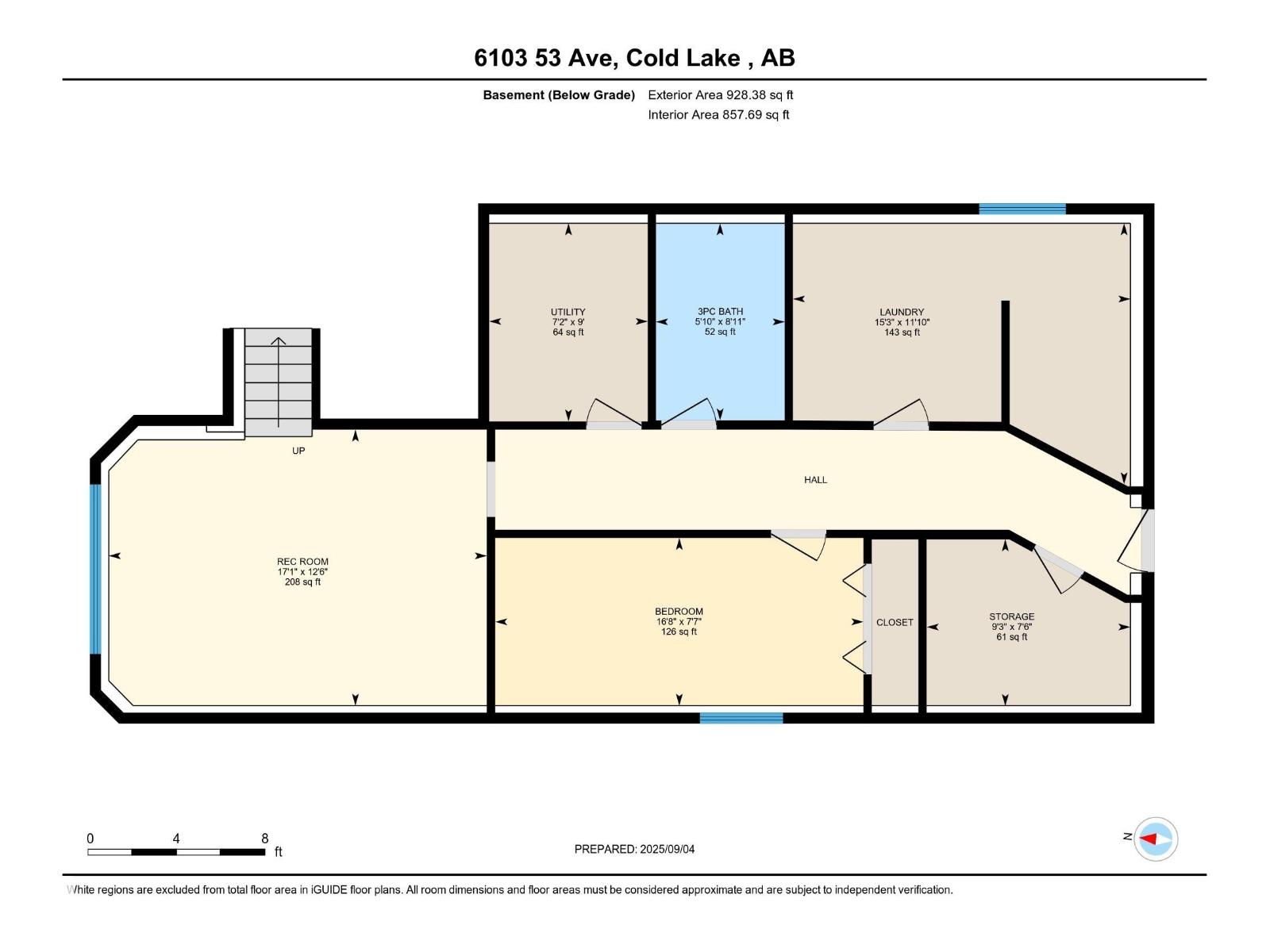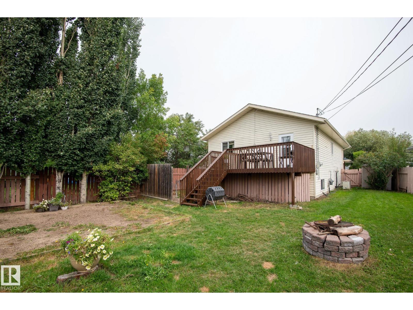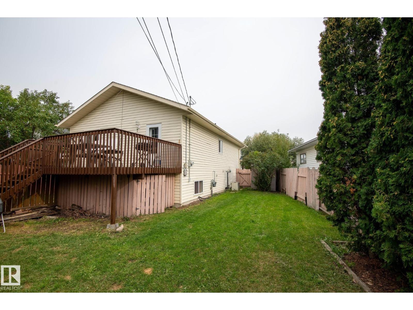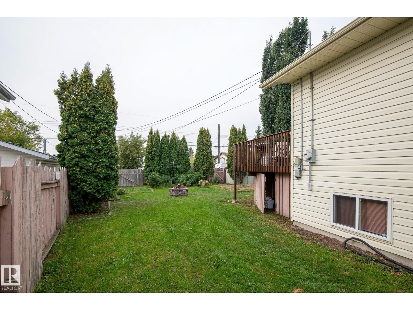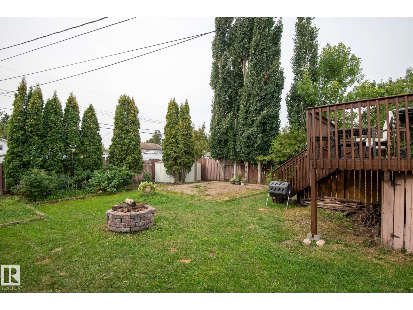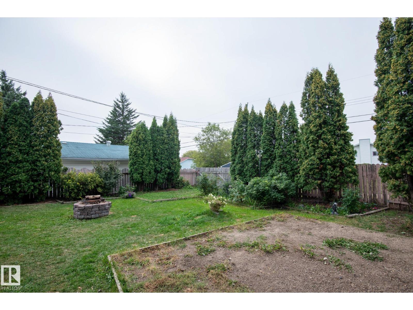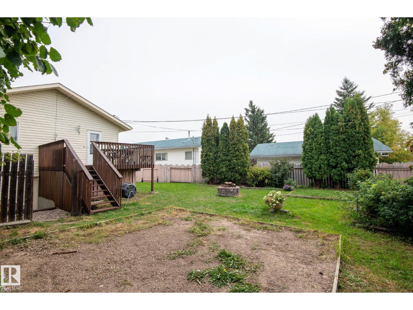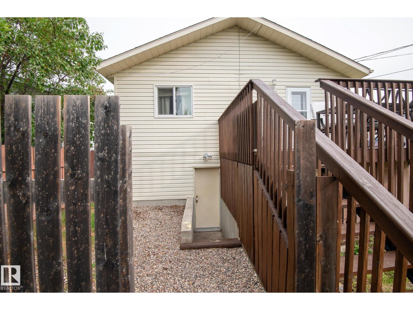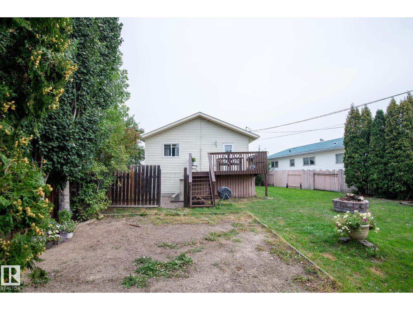6103 53 Av Cold Lake, Alberta T9M 1V5
$279,900
Step inside this inviting 4-bedroom, 2-bath home that blends space, light, and functionality. The front living room with its large bay window creates a bright and cozy spot to relax, while the open kitchen and dining area down the hall make gatherings easy with direct access to the back deck. With no carpet, the home offers hardwood and laminate floors throughout for easy care and timeless style. The fully finished walkout basement is a true highlight—perfect for a family room, home office, or play area—complete with a spacious laundry room and excellent storage. Comfort is ensured year-round with central air conditioning, and recent updates include fresh paint and new shingles for a move-in ready feel. Outside, the private yard is surrounded by mature trees, offering shade and privacy, with convenient back alley access. This home combines comfort, charm, and practicality, making it a fantastic option in Cold Lake. (id:42336)
Property Details
| MLS® Number | E4456235 |
| Property Type | Single Family |
| Neigbourhood | Cold Lake South |
| Amenities Near By | Schools |
| Features | Cul-de-sac, Lane |
| Structure | Deck, Porch |
Building
| Bathroom Total | 2 |
| Bedrooms Total | 4 |
| Amenities | Vinyl Windows |
| Appliances | Dishwasher, Dryer, Hood Fan, Refrigerator, Storage Shed, Stove, Washer, Window Coverings |
| Architectural Style | Bi-level |
| Basement Development | Finished |
| Basement Features | Walk Out |
| Basement Type | Full (finished) |
| Constructed Date | 1993 |
| Construction Style Attachment | Detached |
| Cooling Type | Central Air Conditioning |
| Heating Type | Forced Air |
| Size Interior | 1082 Sqft |
| Type | House |
Parking
| Parking Pad |
Land
| Acreage | No |
| Fence Type | Fence |
| Land Amenities | Schools |
| Size Irregular | 537.35 |
| Size Total | 537.35 M2 |
| Size Total Text | 537.35 M2 |
Rooms
| Level | Type | Length | Width | Dimensions |
|---|---|---|---|---|
| Basement | Family Room | 3.8m x 5.2m | ||
| Basement | Bedroom 4 | 2.3m x 5.1m | ||
| Main Level | Living Room | 3.9m x 3.9m | ||
| Main Level | Dining Room | 2.9m x 3.1m | ||
| Main Level | Kitchen | 3.1m x 4.1m | ||
| Main Level | Primary Bedroom | 3.3m x 3.9m | ||
| Main Level | Bedroom 2 | 2.7m x 2.7m | ||
| Main Level | Bedroom 3 | 2.7m x 2.7m |
https://www.realtor.ca/real-estate/28818596/6103-53-av-cold-lake-cold-lake-south
Interested?
Contact us for more information
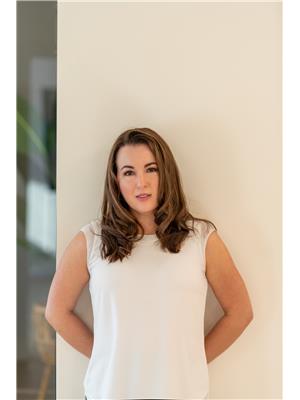
Robin Tobias
Associate
1 (780) 594-2512
https://www.robintobiasrealestate.ca/
https://www.facebook.com/robintobiasrealestate/
https://www.instagram.com/robintobias_real_estate/#

5410 55 St
Cold Lake, Alberta T9M 1R5
(780) 594-7400


