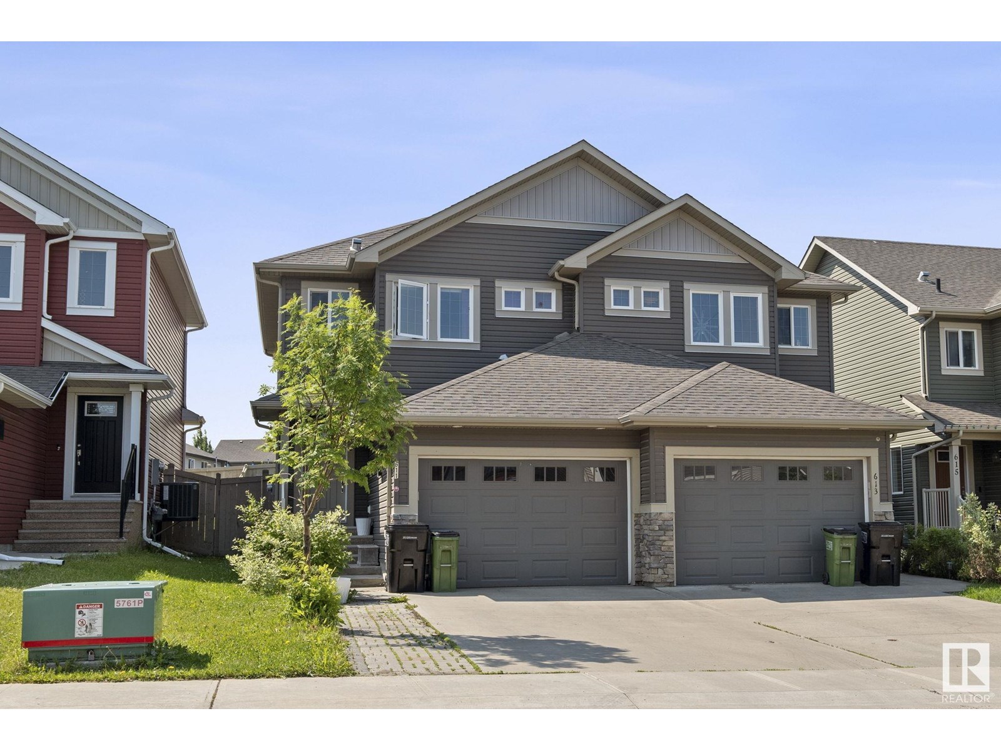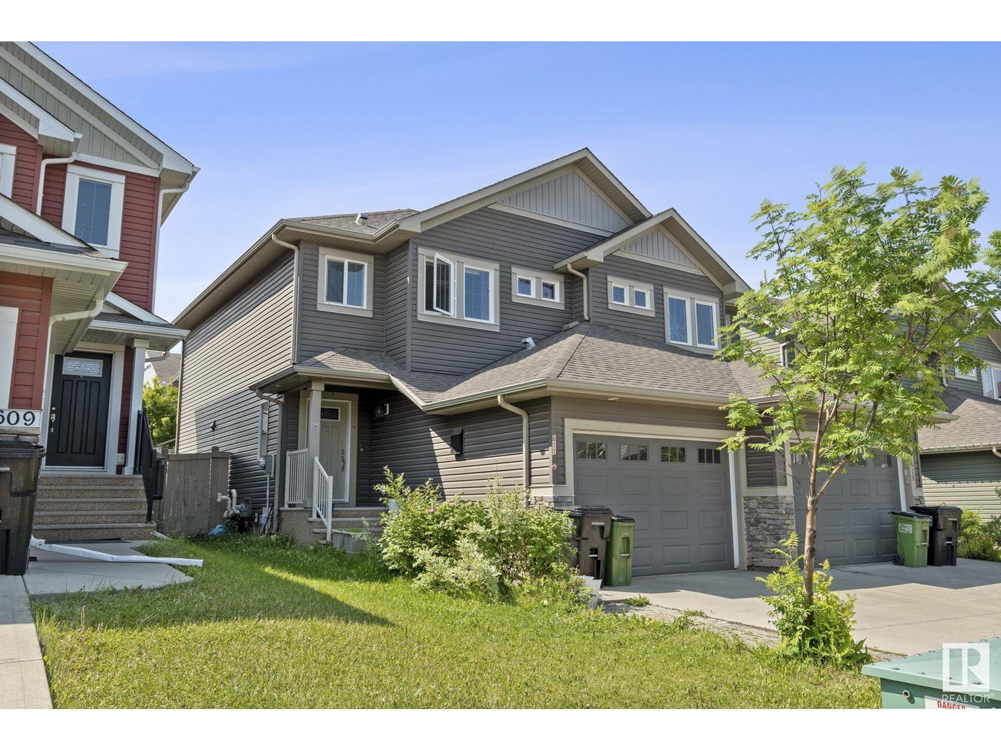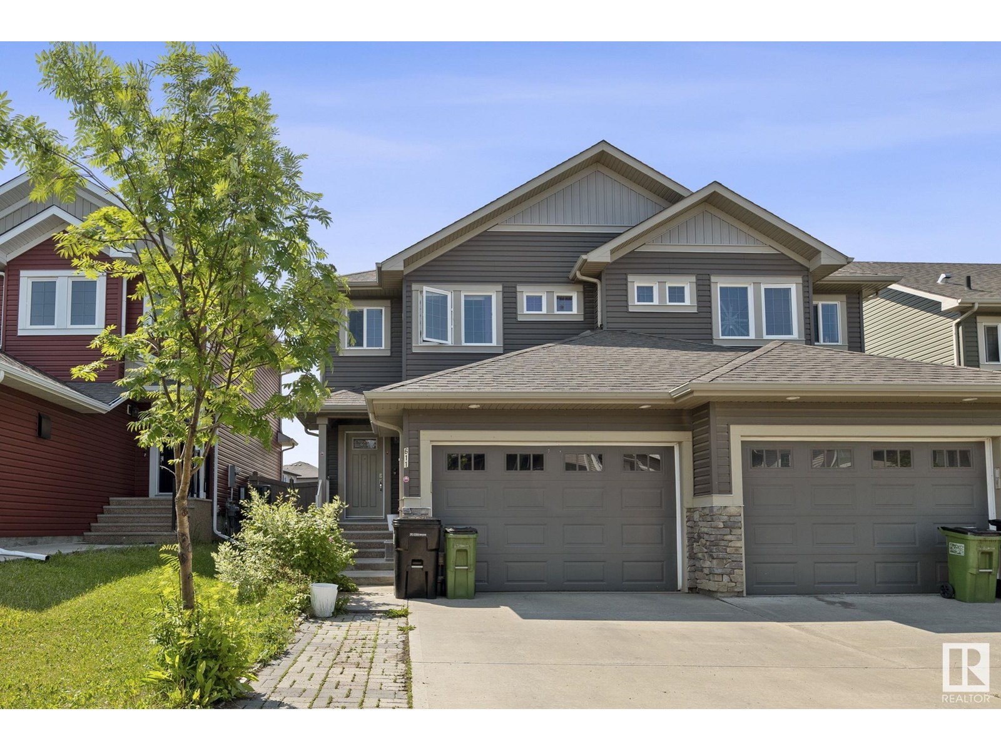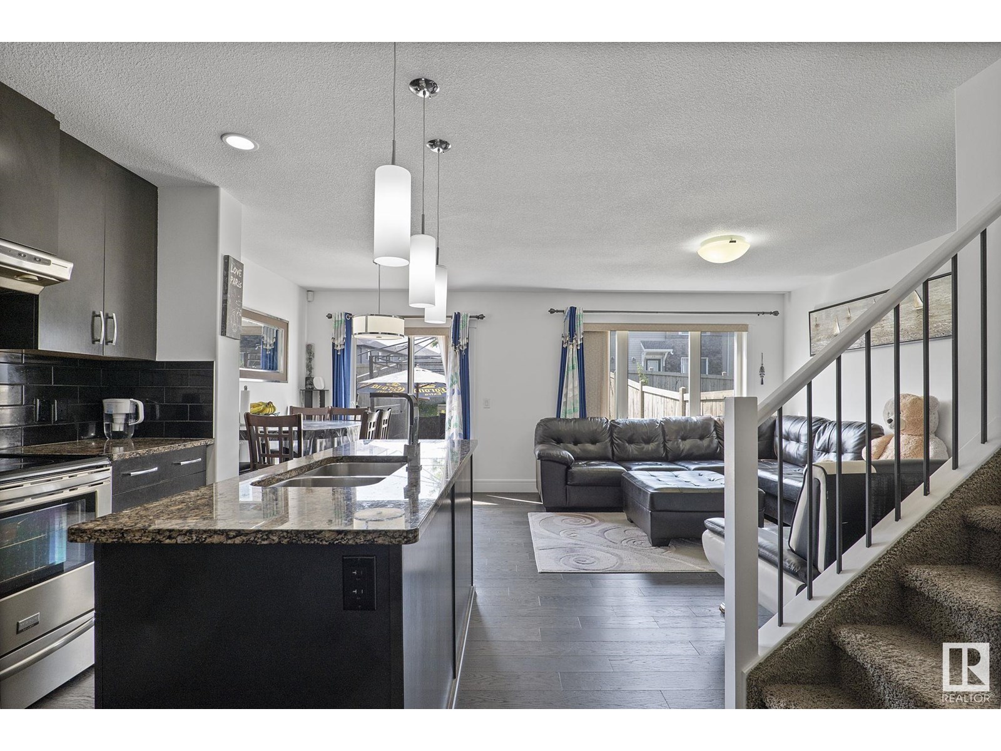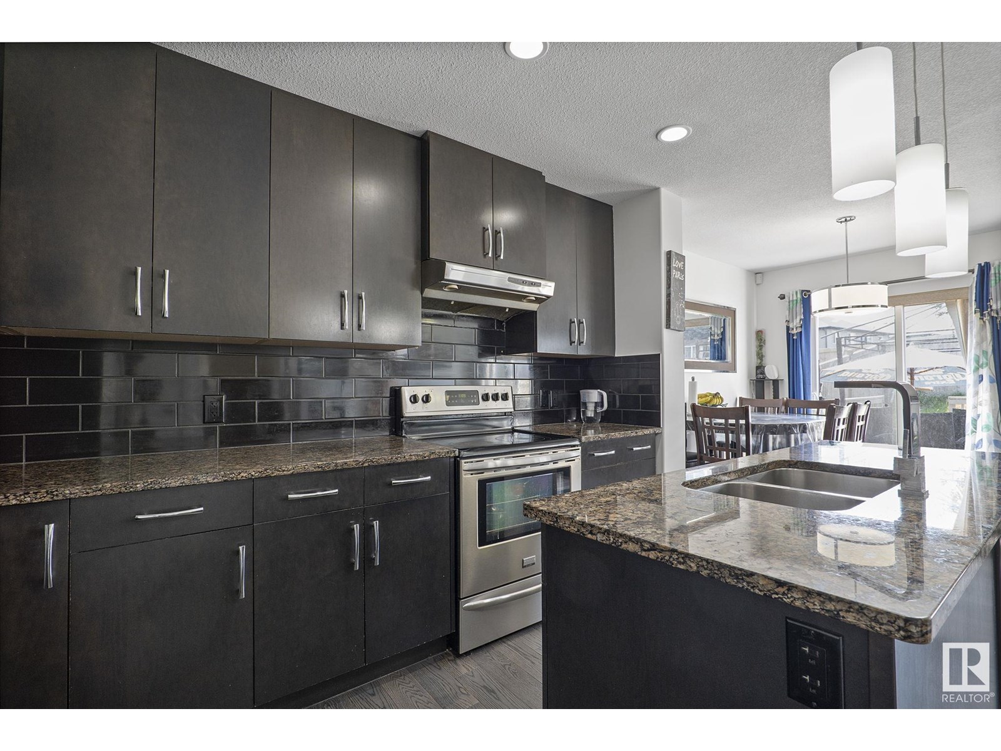611 40 Av Nw Edmonton, Alberta T6T 0T5
$484,800
Welcome to this well-maintained MOVE-IN-READY half duplex. In the sought out community of Maple Crest. 4 BEDROOMS, 3 1/2 BATHROOMS, 2 KITCHENS. Features include an oversized single-car garage, ceiling-height kitchen cabinets, oversized island, and a main floor powder room. The backyard is fully fenced and comes complete with a deck—perfect for outdoor enjoyment. Upstairs offers a spacious primary bedroom with ensuite, two additional bedrooms, and a 4-piece shared bathroom complete this floor .The fully finished basement includes a bedroom, 3-piece bathroom, and a kitchen area, providing great flexibility for extended family. New paint! Conveniently located close to schools, shopping, airport, and other major amenities. A great opportunity—just move in and enjoy! (id:42336)
Property Details
| MLS® Number | E4443521 |
| Property Type | Single Family |
| Neigbourhood | Maple Crest |
| Amenities Near By | Airport, Golf Course, Playground, Public Transit, Schools, Shopping |
| Structure | Deck |
Building
| Bathroom Total | 4 |
| Bedrooms Total | 4 |
| Appliances | Dishwasher, Garage Door Opener Remote(s), Garage Door Opener, Hood Fan, Washer/dryer Stack-up, Window Coverings, Refrigerator, Two Stoves |
| Basement Development | Finished |
| Basement Type | Partial (finished) |
| Constructed Date | 2013 |
| Construction Style Attachment | Semi-detached |
| Fireplace Fuel | Gas |
| Fireplace Present | Yes |
| Fireplace Type | Corner |
| Half Bath Total | 1 |
| Heating Type | Forced Air |
| Stories Total | 2 |
| Size Interior | 1313 Sqft |
| Type | Duplex |
Parking
| Attached Garage |
Land
| Acreage | No |
| Fence Type | Fence |
| Land Amenities | Airport, Golf Course, Playground, Public Transit, Schools, Shopping |
| Size Irregular | 262.4 |
| Size Total | 262.4 M2 |
| Size Total Text | 262.4 M2 |
Rooms
| Level | Type | Length | Width | Dimensions |
|---|---|---|---|---|
| Basement | Bedroom 4 | Measurements not available | ||
| Main Level | Living Room | 3.53 m | 3.96 m | 3.53 m x 3.96 m |
| Main Level | Dining Room | 2.3 m | 2.61 m | 2.3 m x 2.61 m |
| Main Level | Kitchen | 2.3 m | 3.88 m | 2.3 m x 3.88 m |
| Upper Level | Primary Bedroom | 4.13 m | 4.75 m | 4.13 m x 4.75 m |
| Upper Level | Bedroom 2 | 2.88 m | 3.96 m | 2.88 m x 3.96 m |
| Upper Level | Bedroom 3 | 2.8 m | 3.16 m | 2.8 m x 3.16 m |
https://www.realtor.ca/real-estate/28500847/611-40-av-nw-edmonton-maple-crest
Interested?
Contact us for more information
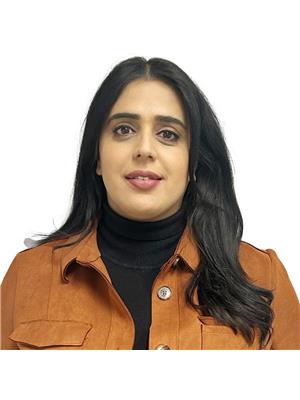
Sandy Kahlon
Associate
(780) 481-1144
https://mukuloberoi.ca/
https://www.facebook.com/sandy.kahlon/
https://ca.linkedin.com/in/sandy-kahlon-615010242
https://www.instagram.com/sandykahlon_realtor/

201-5607 199 St Nw
Edmonton, Alberta T6M 0M8
(780) 481-2950
(780) 481-1144

Ajay Kahlon
Associate

201-5607 199 St Nw
Edmonton, Alberta T6M 0M8
(780) 481-2950
(780) 481-1144


