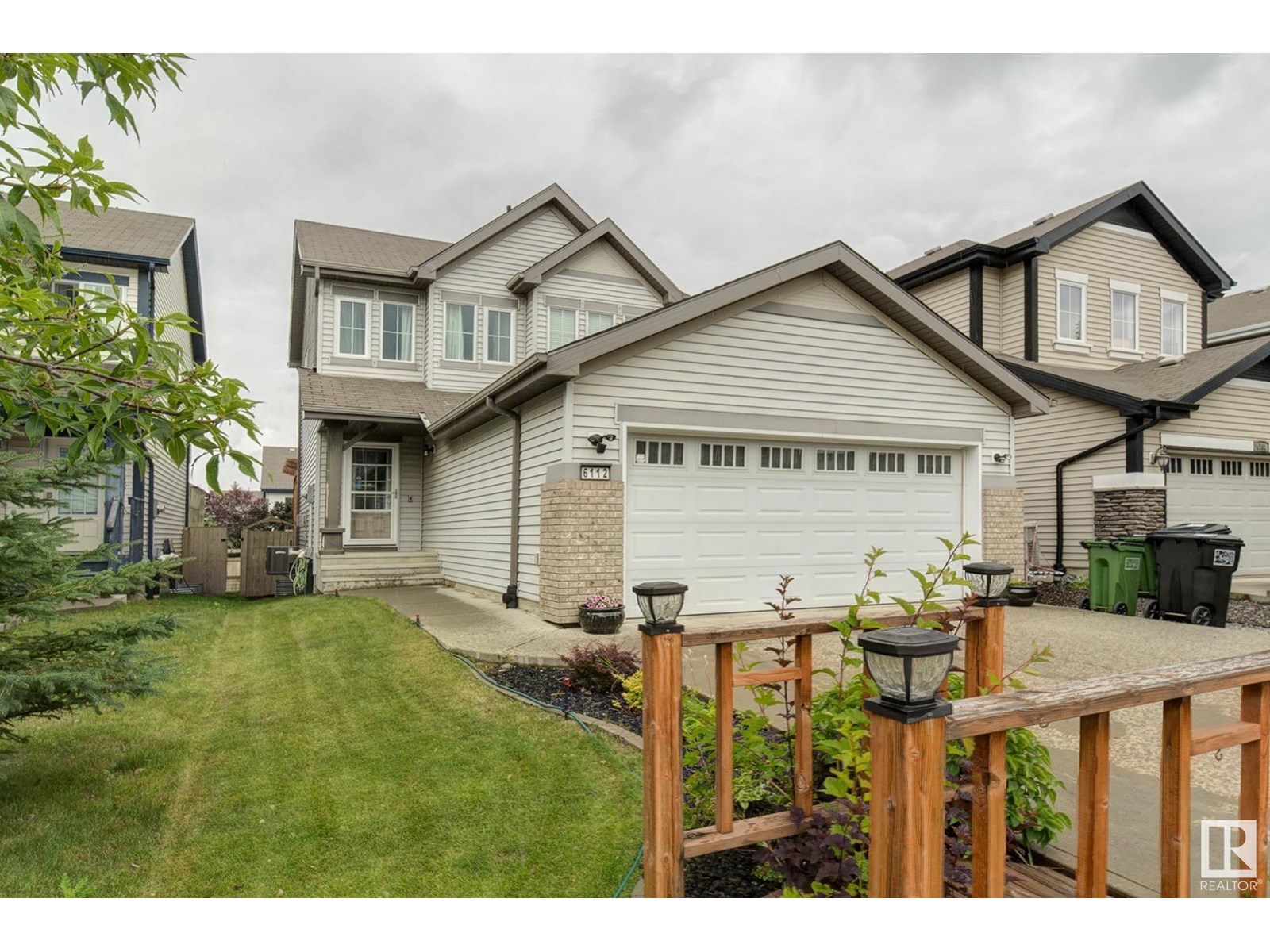6112 11 Av Sw Edmonton, Alberta T6X 0M4
$499,900
This stunning 2-storey gem offers the perfect blend of comfort, style, and functionality—inside and out! Step into a private outdoor oasis that will be the envy of the neighborhood—complete with a beautiful deck, pergola, lounge pad, firepit, and a spacious flex/play area perfect for family fun or relaxing evenings under the stars. Warm & Inviting Interior The main floor welcomes you with an open-concept layout featuring a cozy living room, dining area, and a family room with a fireplace that brings everyone together. The kitchen boasts rich dark cabinetry, ample counter space, and a seamless flow for everyday living and entertaining. A convenient 2pc bath completes the main Room for the Whole Family Upstairs, you’ll find 3 generous bedrooms, including a primary suite with a private 4-piece ensuite, plus an additional 3-piece bathroom for the rest of the family. Ultimate Man Cave Downstairs The fully finished basement is built for entertaining—complete with bar, flex area. additional bedroom, and bath. (id:42336)
Property Details
| MLS® Number | E4447273 |
| Property Type | Single Family |
| Neigbourhood | Walker |
| Amenities Near By | Airport, Playground, Public Transit, Schools, Shopping |
| Features | Flat Site, No Back Lane, No Smoking Home, Level |
| Parking Space Total | 4 |
| Structure | Deck |
Building
| Bathroom Total | 4 |
| Bedrooms Total | 4 |
| Appliances | Dishwasher, Dryer, Hood Fan, Refrigerator, Stove, Washer, Window Coverings |
| Basement Development | Finished |
| Basement Type | Full (finished) |
| Constructed Date | 2009 |
| Construction Style Attachment | Detached |
| Fire Protection | Smoke Detectors |
| Fireplace Fuel | Gas |
| Fireplace Present | Yes |
| Fireplace Type | Unknown |
| Half Bath Total | 1 |
| Heating Type | Forced Air |
| Stories Total | 2 |
| Size Interior | 1445 Sqft |
| Type | House |
Parking
| Attached Garage |
Land
| Acreage | No |
| Fence Type | Fence |
| Land Amenities | Airport, Playground, Public Transit, Schools, Shopping |
| Size Irregular | 359.44 |
| Size Total | 359.44 M2 |
| Size Total Text | 359.44 M2 |
Rooms
| Level | Type | Length | Width | Dimensions |
|---|---|---|---|---|
| Basement | Bedroom 4 | Measurements not available | ||
| Basement | Recreation Room | Measurements not available | ||
| Main Level | Living Room | Measurements not available | ||
| Main Level | Dining Room | Measurements not available | ||
| Main Level | Kitchen | Measurements not available | ||
| Upper Level | Primary Bedroom | Measurements not available | ||
| Upper Level | Bedroom 2 | Measurements not available | ||
| Upper Level | Bedroom 3 | Measurements not available |
https://www.realtor.ca/real-estate/28594025/6112-11-av-sw-edmonton-walker
Interested?
Contact us for more information

Nam Kular
Manager
(780) 484-3690
www.namkular.com/
https://twitter.com/yegrenews
https://www.facebook.com/Yegrenews/about/
https://ca.linkedin.com/in/nam-kular-42a40834

2207 90b St Sw
Edmonton, Alberta T6X 1V8
(877) 373-3236
https://kicrealty.com/





















































