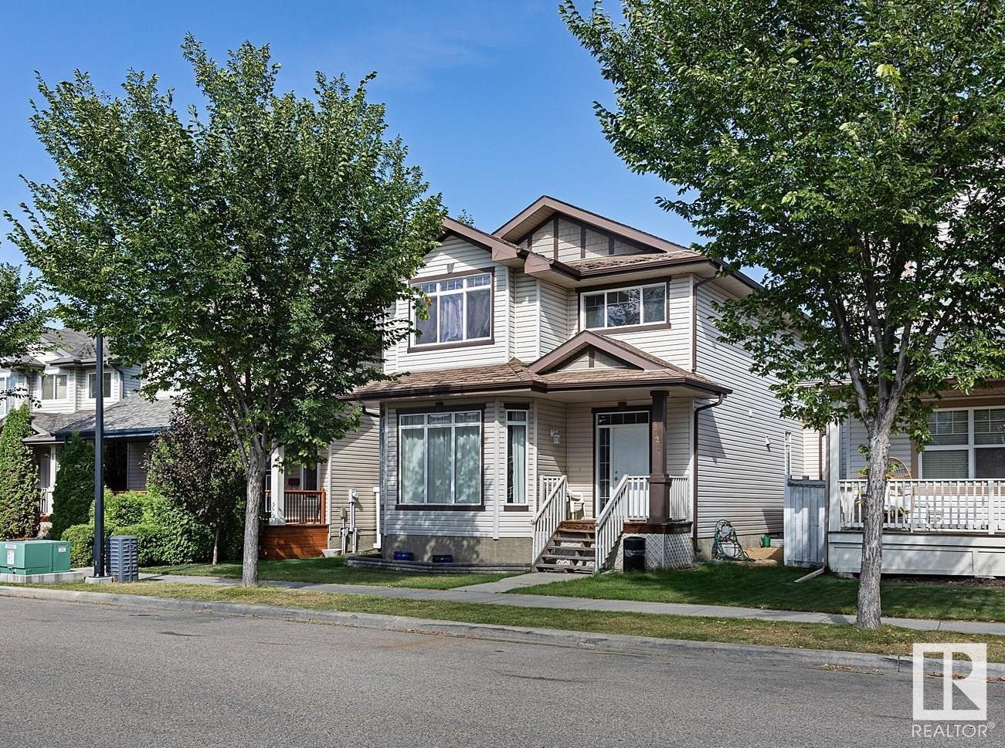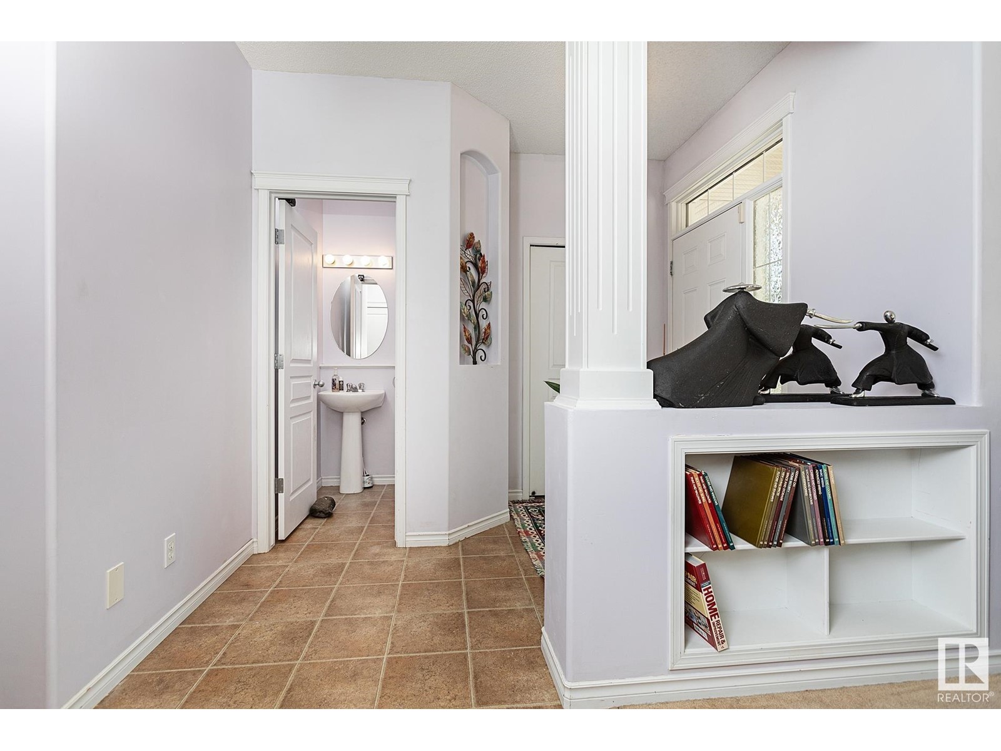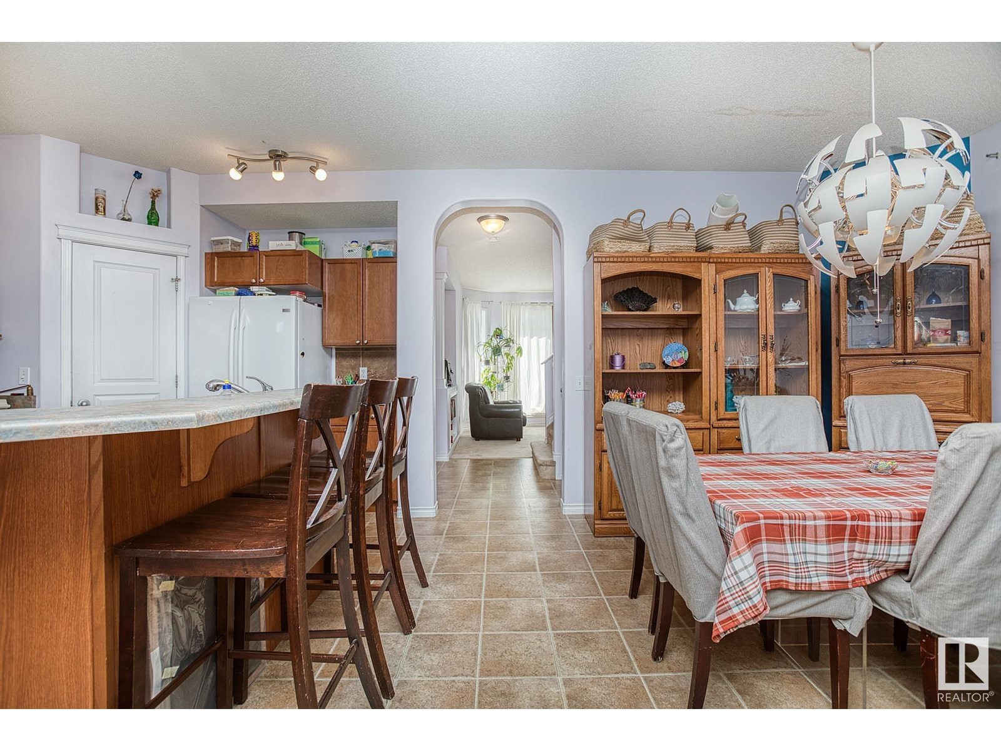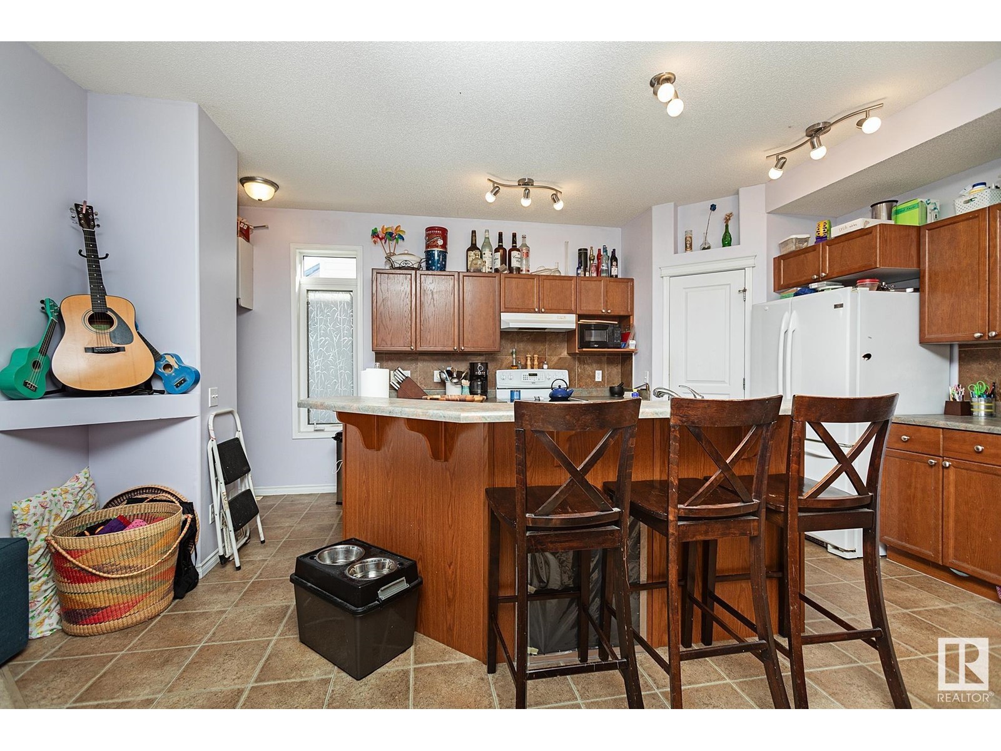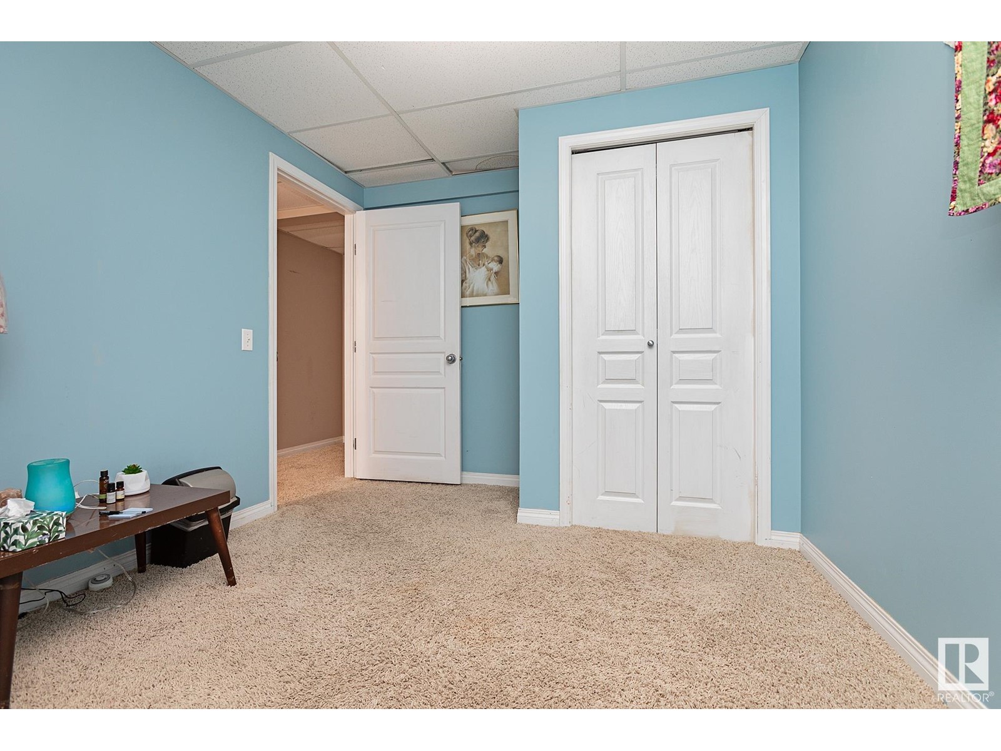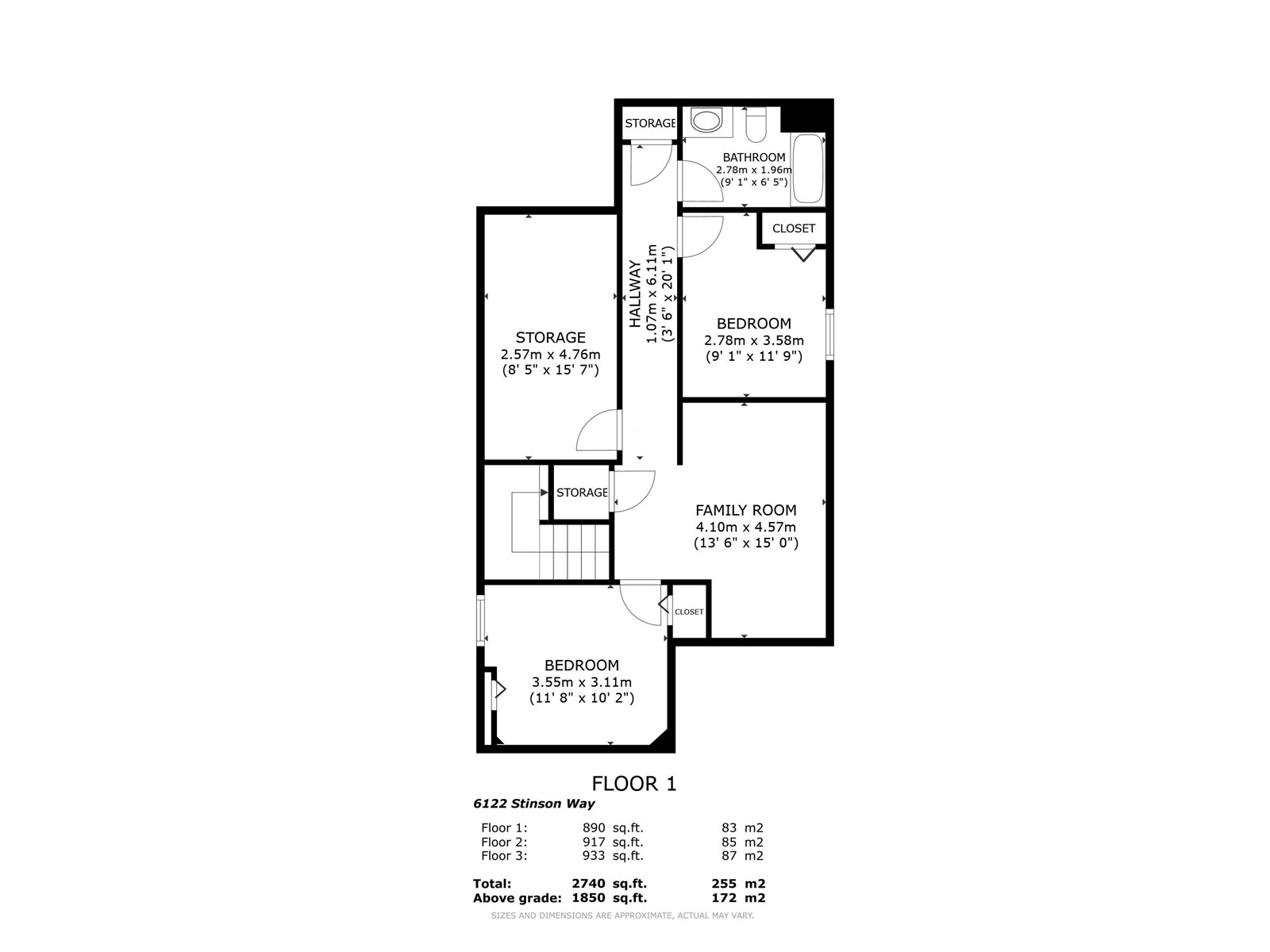6122 Stinson Wy Nw Edmonton, Alberta T6R 0K2
$459,900
Don't miss out on this 1,850 sq.ft. 5 BEDROOM 2-storey family home complete with a fully finished basement...all nestled in a quiet closed loop cul-de-sac in the heart of Terwillegar. Interior features include a spacious entry; 2pc. bath; livingroom; kitchen w/ breakfast island, corner pantry and adjoining dinette; familyroom w/ gas fireplace, and main floor laundry at the back entry. The upper level offers a bonus room w/ vaulted ceilings; 2 children's bedrooms; 4pc. main bath, and primary bedroom w/ 4pc. ensuite & walk-in closet. The finished basement offers 2 bedrooms; family room; 4pc. bathroom & a huge storage room. Exterior amenities feature a partially fenced yard and concrete parking pad with rear alley access. Conveniently situated within walking distance to Schools, Terwillegar South Park, Transit, and a short commute to the Rec Centre, Shopping & Anthony Henday Freeway. With a fresh coat of paint and new flooring, this home offers a prime opportunity to make a lasting investment for the future! (id:42336)
Property Details
| MLS® Number | E4405998 |
| Property Type | Single Family |
| Neigbourhood | South Terwillegar |
| Amenities Near By | Playground |
| Features | Cul-de-sac, See Remarks, Lane |
| Parking Space Total | 2 |
Building
| Bathroom Total | 4 |
| Bedrooms Total | 5 |
| Appliances | Dishwasher, Dryer, Hood Fan, Refrigerator, Stove, Washer, Window Coverings |
| Basement Development | Finished |
| Basement Type | Full (finished) |
| Constructed Date | 2007 |
| Construction Style Attachment | Detached |
| Fireplace Fuel | Gas |
| Fireplace Present | Yes |
| Fireplace Type | Unknown |
| Half Bath Total | 1 |
| Heating Type | Forced Air |
| Stories Total | 2 |
| Size Interior | 1851.3926 Sqft |
| Type | House |
Parking
| Parking Pad |
Land
| Acreage | No |
| Land Amenities | Playground |
| Size Irregular | 380 |
| Size Total | 380 M2 |
| Size Total Text | 380 M2 |
Rooms
| Level | Type | Length | Width | Dimensions |
|---|---|---|---|---|
| Basement | Bedroom 4 | 2.78 m | 3.58 m | 2.78 m x 3.58 m |
| Basement | Bedroom 5 | 3.55 m | 3.11 m | 3.55 m x 3.11 m |
| Main Level | Living Room | 4.51 m | 3.68 m | 4.51 m x 3.68 m |
| Main Level | Dining Room | 3.79 m | 3.23 m | 3.79 m x 3.23 m |
| Main Level | Kitchen | 2.72 m | 5.44 m | 2.72 m x 5.44 m |
| Main Level | Family Room | 3.8 m | 3.32 m | 3.8 m x 3.32 m |
| Upper Level | Primary Bedroom | 4.53 m | 3.97 m | 4.53 m x 3.97 m |
| Upper Level | Bedroom 2 | 3.06 m | 3.03 m | 3.06 m x 3.03 m |
| Upper Level | Bedroom 3 | 3.06 m | 2.99 m | 3.06 m x 2.99 m |
| Upper Level | Bonus Room | 3.8 m | 2.93 m | 3.8 m x 2.93 m |
https://www.realtor.ca/real-estate/27404129/6122-stinson-wy-nw-edmonton-south-terwillegar
Interested?
Contact us for more information
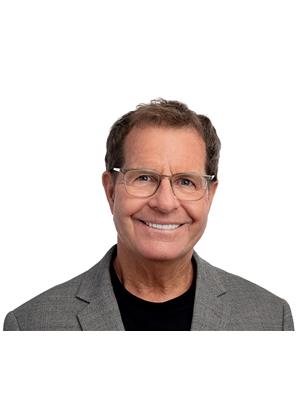
Rich Mundle
Associate
www.richmundle.com/
https://www.facebook.com/richmundleelite/
https://www.instagram.com/richmundle

116-150 Chippewa Rd
Sherwood Park, Alberta T8A 6A2
(780) 464-4100
(780) 467-2897


