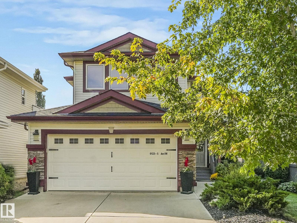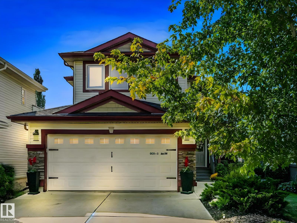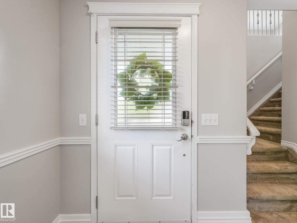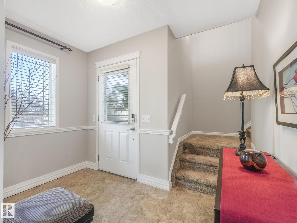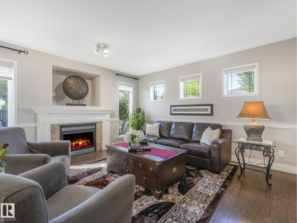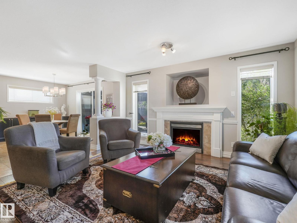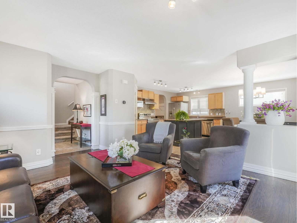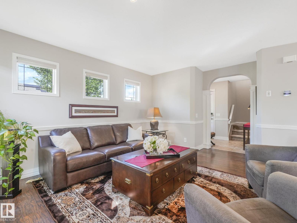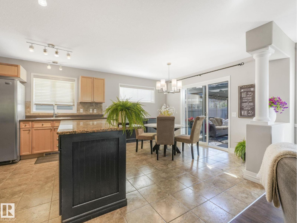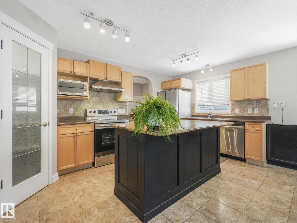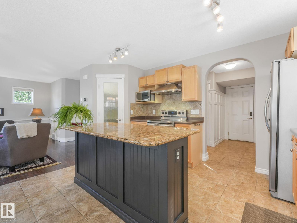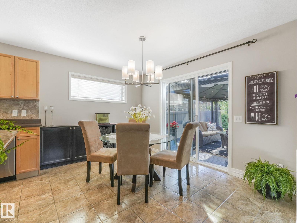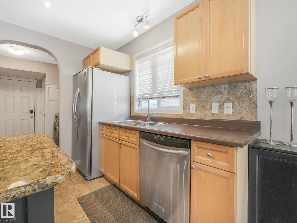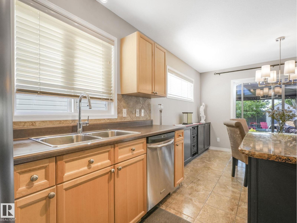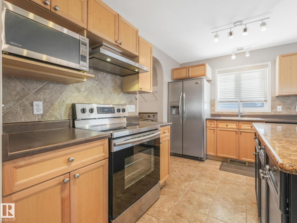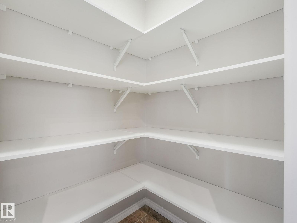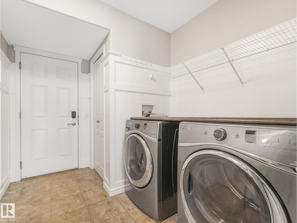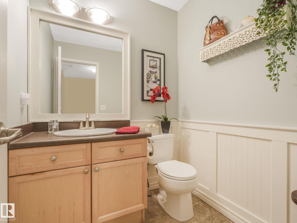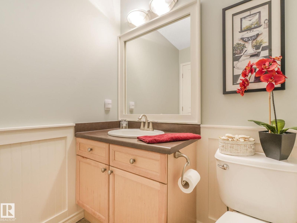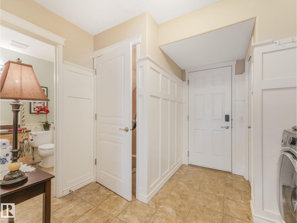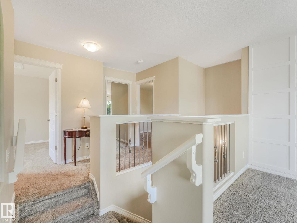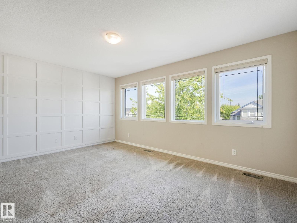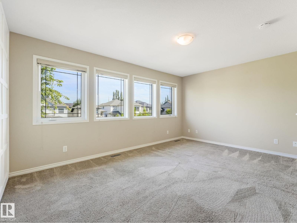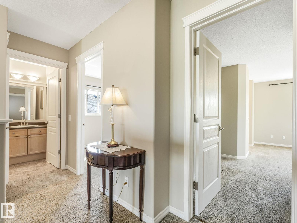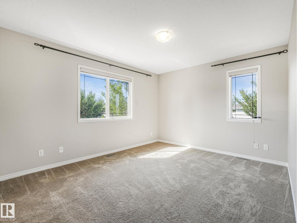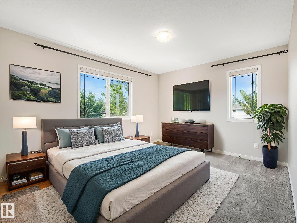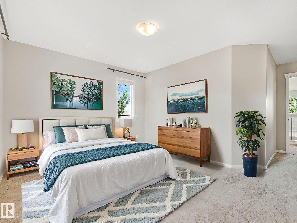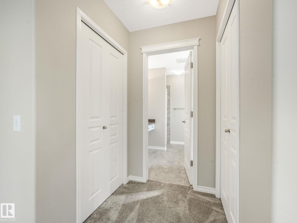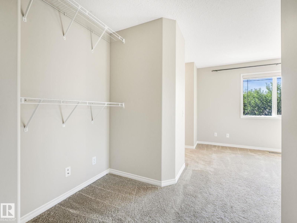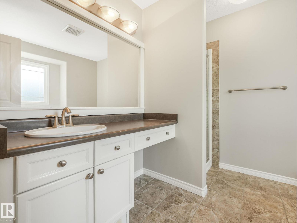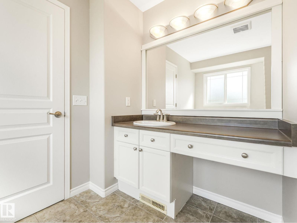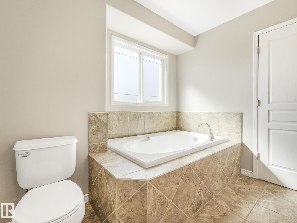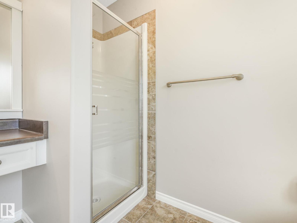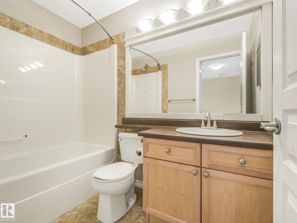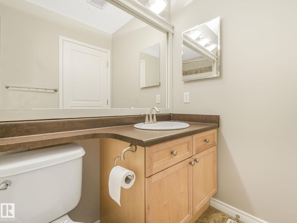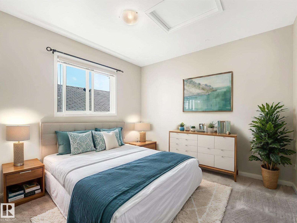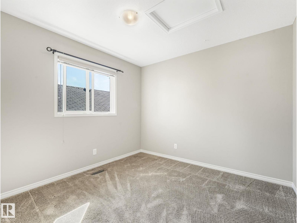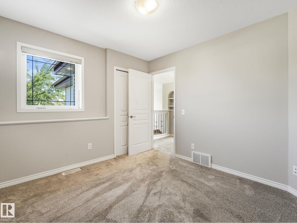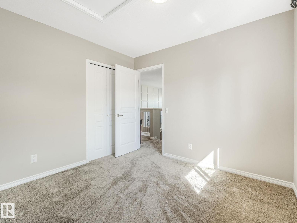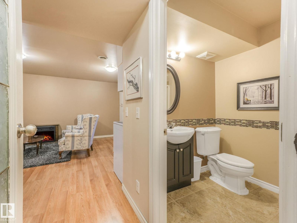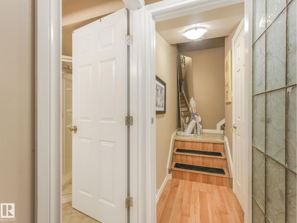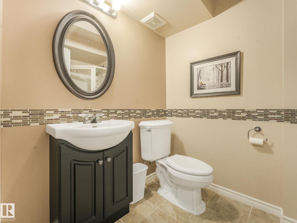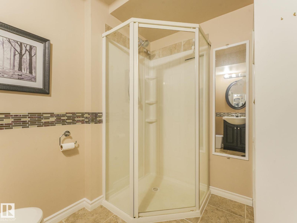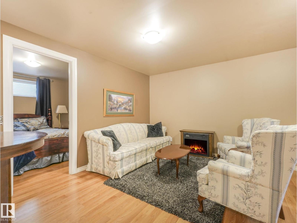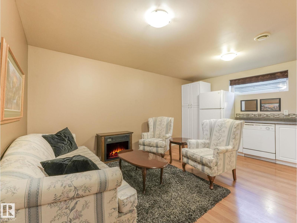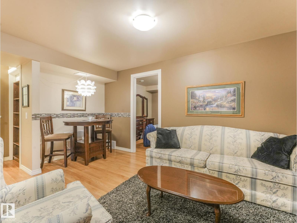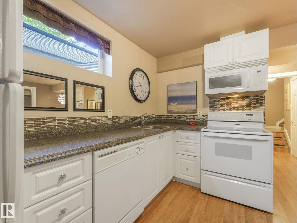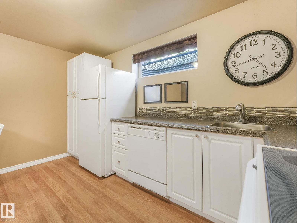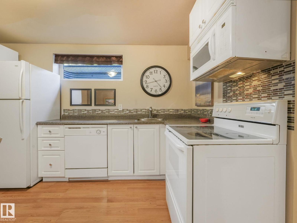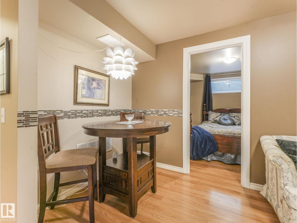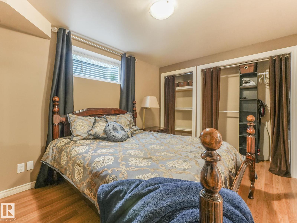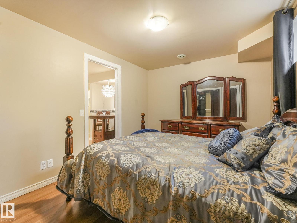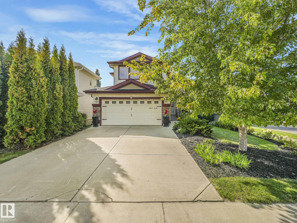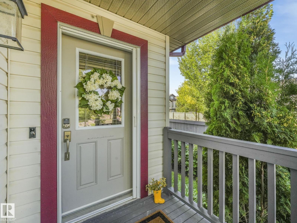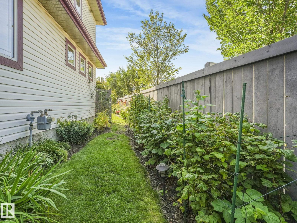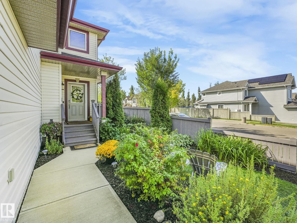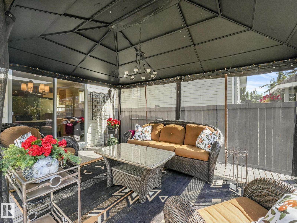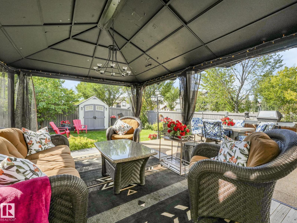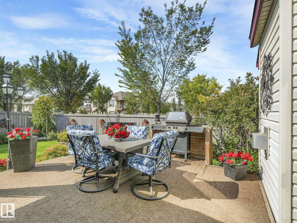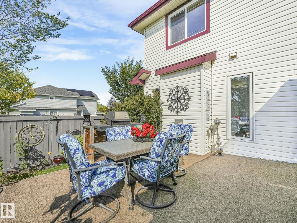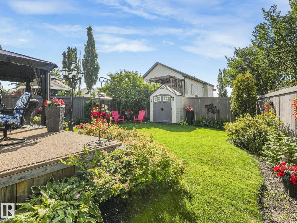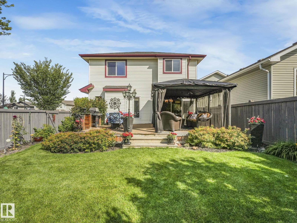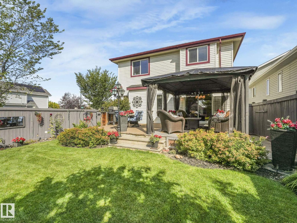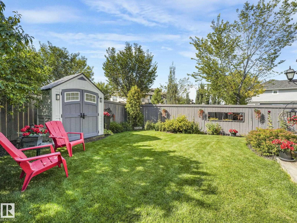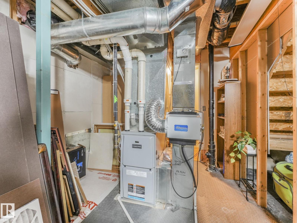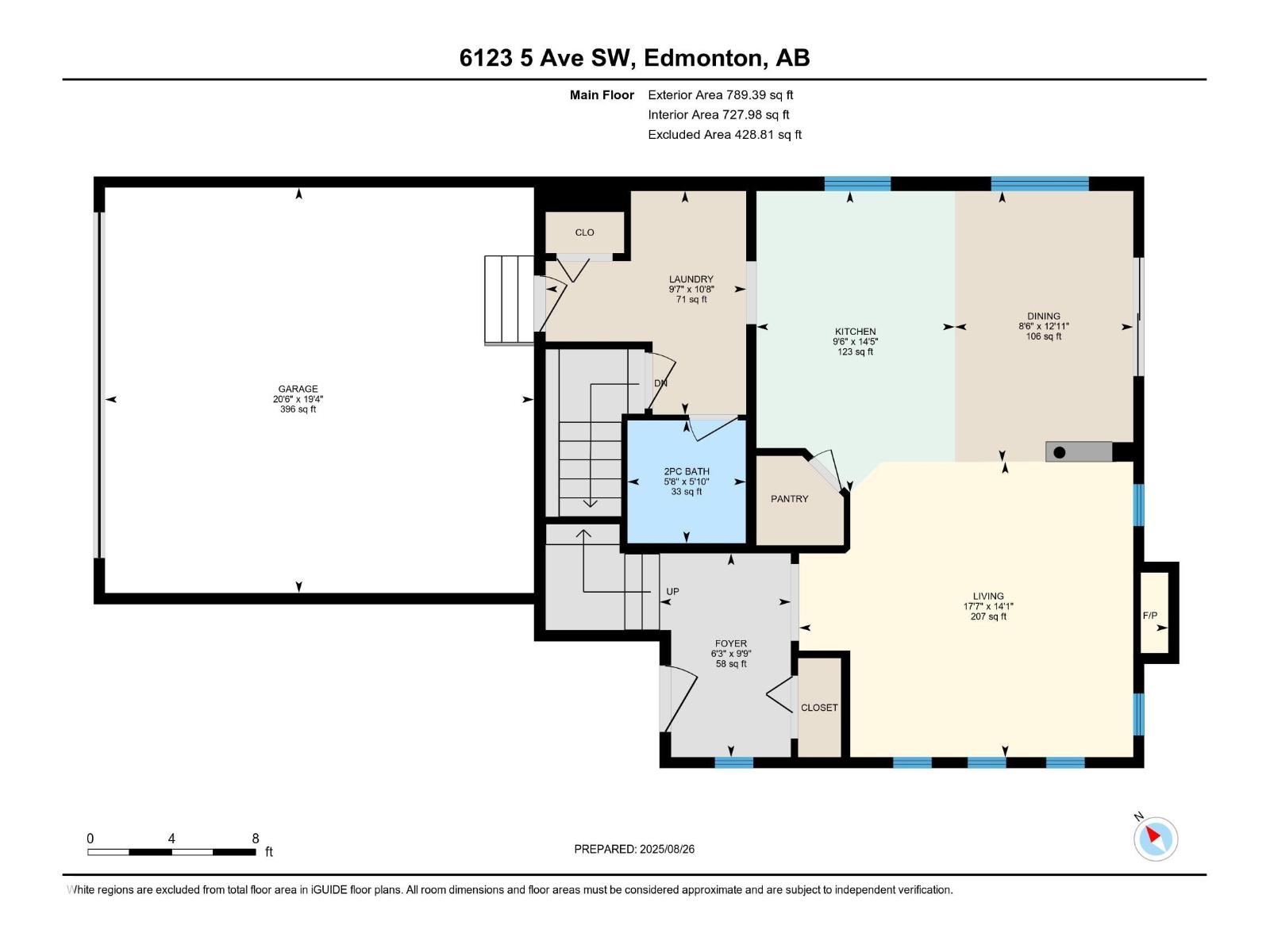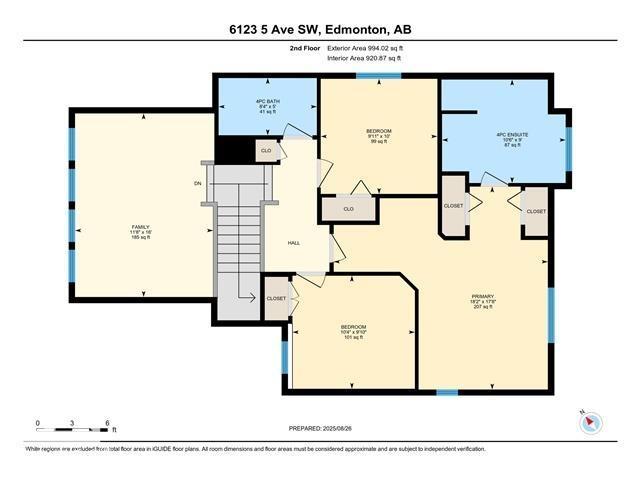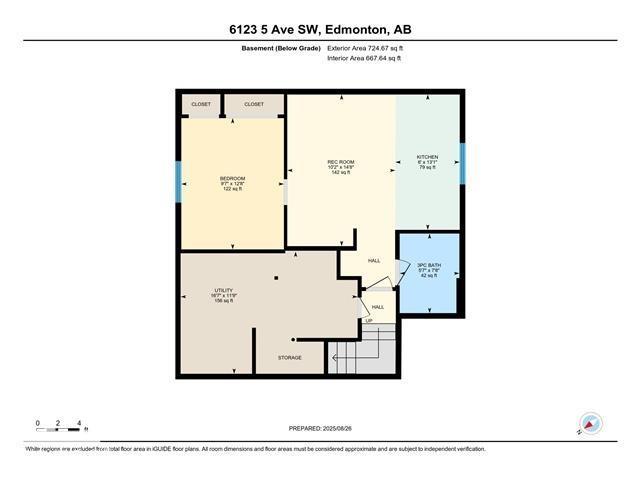6123 5 Av Sw Edmonton, Alberta T6X 0E8
$549,900
Welcome to this beautifully updated 2-storey home offering 2500 sq ft on three levels. A fully furnished, self-contained iN-LAW suite in the finished lower level. With 3+1 bedrooms & 3.5 baths, this home blends comfort, style, & versatility. The basement features a LARGE 1 bedroom, Living Rm, Dining, Bath & complete kitchen, ideal for extended family, guests, or entertaining. Professionally painted & cleaned, it’s move-in ready. Recent upgrades include a new roof (2024), furnace & hot water tank (2016) & a modern garage door opener with camera & remote (2023). Step outside to your private retreat—an oversized south-facing deck w/ a screened gazebo, overlooking beautifully landscaped perennial gardens designed for low maintenance. With a gas BBQ hookup, it’s the perfect setting for summer gatherings. Situated in a welcoming neighbourhood w/ convenient transit access, minutes from schools, shopping, dining, major highways, & only 15 minutes to the airport, this home offers effortless living & entertaining. (id:42336)
Property Details
| MLS® Number | E4454805 |
| Property Type | Single Family |
| Neigbourhood | Charlesworth |
| Amenities Near By | Airport, Golf Course, Playground, Public Transit, Schools, Shopping |
| Features | Treed, Corner Site, Flat Site, Level |
| Parking Space Total | 4 |
| Structure | Deck |
Building
| Bathroom Total | 4 |
| Bedrooms Total | 4 |
| Appliances | Dryer, Storage Shed, Central Vacuum, Washer, Window Coverings, Refrigerator, Two Stoves, Dishwasher |
| Basement Development | Finished |
| Basement Type | Full (finished) |
| Constructed Date | 2008 |
| Construction Style Attachment | Detached |
| Fireplace Fuel | Gas |
| Fireplace Present | Yes |
| Fireplace Type | Unknown |
| Half Bath Total | 1 |
| Heating Type | Forced Air |
| Stories Total | 2 |
| Size Interior | 1783 Sqft |
| Type | House |
Parking
| Attached Garage |
Land
| Acreage | No |
| Fence Type | Fence |
| Land Amenities | Airport, Golf Course, Playground, Public Transit, Schools, Shopping |
| Size Irregular | 423 |
| Size Total | 423 M2 |
| Size Total Text | 423 M2 |
Rooms
| Level | Type | Length | Width | Dimensions |
|---|---|---|---|---|
| Basement | Bedroom 4 | 2.93 m | 3.86 m | 2.93 m x 3.86 m |
| Basement | Second Kitchen | 3.98 m | 1.84 m | 3.98 m x 1.84 m |
| Basement | Utility Room | 5.06 m | 3.59 m | 5.06 m x 3.59 m |
| Main Level | Living Room | 4.3 m | 5.37 m | 4.3 m x 5.37 m |
| Main Level | Dining Room | 3.94 m | 2.6 m | 3.94 m x 2.6 m |
| Main Level | Kitchen | 4.39 m | 2.89 m | 4.39 m x 2.89 m |
| Main Level | Laundry Room | 3.26 m | 2.92 m | 3.26 m x 2.92 m |
| Upper Level | Primary Bedroom | 5.4 m | 5.53 m | 5.4 m x 5.53 m |
| Upper Level | Bedroom 2 | 3.01 m | 3.16 m | 3.01 m x 3.16 m |
| Upper Level | Bedroom 3 | 3.06 m | 3.01 m | 3.06 m x 3.01 m |
| Upper Level | Bonus Room | 4.88 m | 3.57 m | 4.88 m x 3.57 m |
https://www.realtor.ca/real-estate/28780489/6123-5-av-sw-edmonton-charlesworth
Interested?
Contact us for more information

Diane E. Cameron
Associate
(780) 436-9902
www.thehomearrangers.ca/
https://twitter.com/thehomearranger
https://www.facebook.com/diane.cameron.718
https://ca.linkedin.com/in/diane-cameron-51570a117

312 Saddleback Rd
Edmonton, Alberta T6J 4R7
(780) 434-4700
(780) 436-9902


