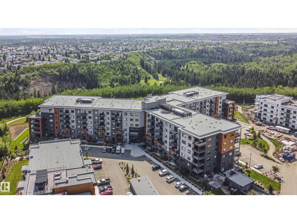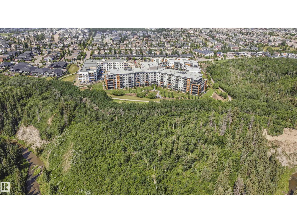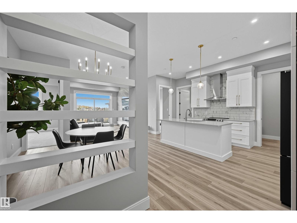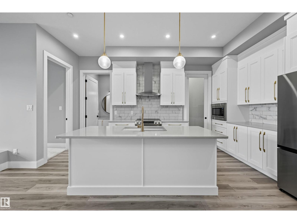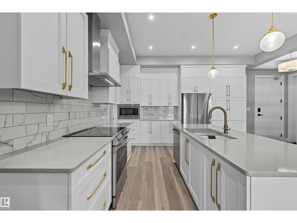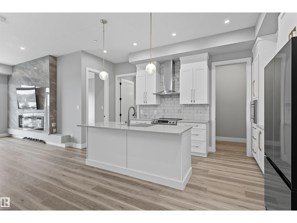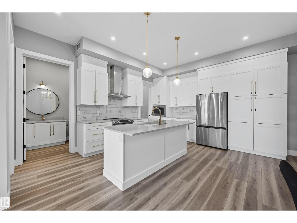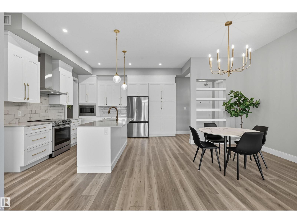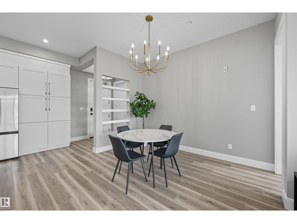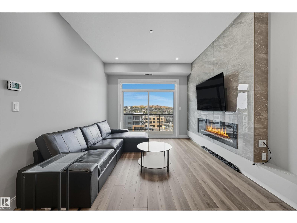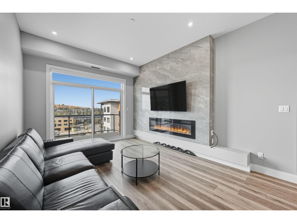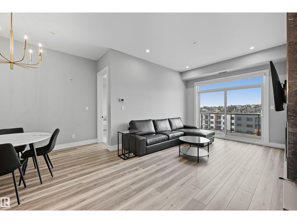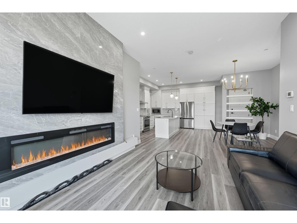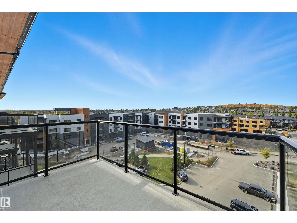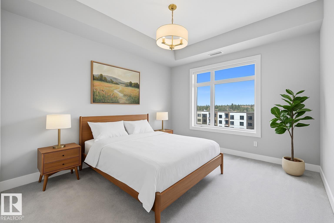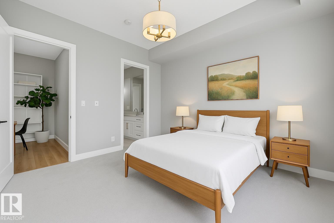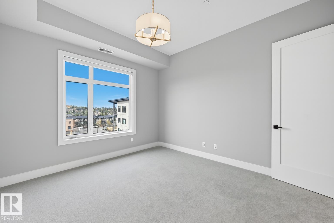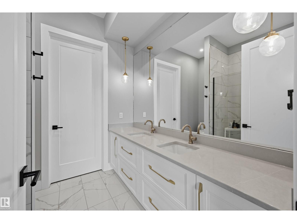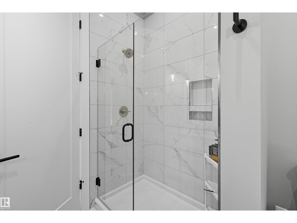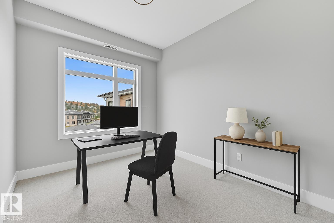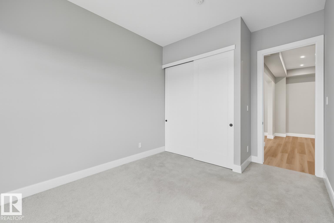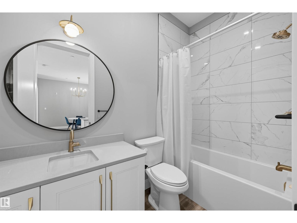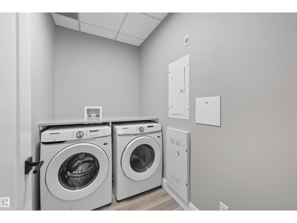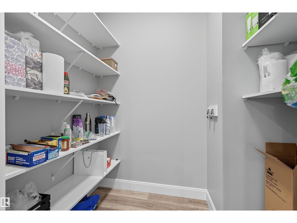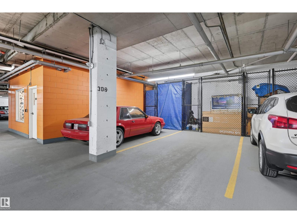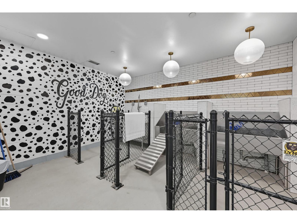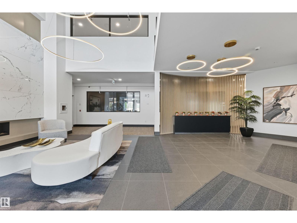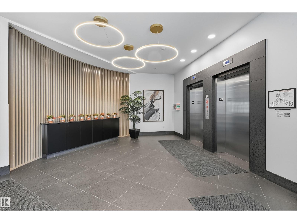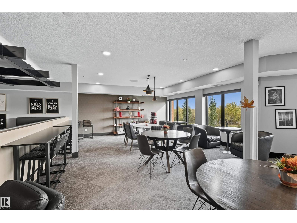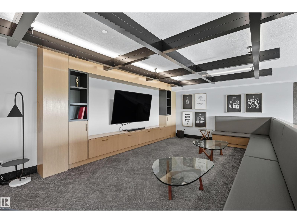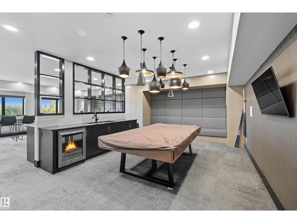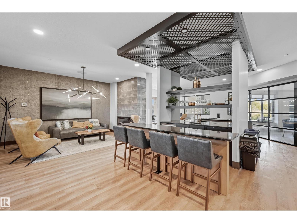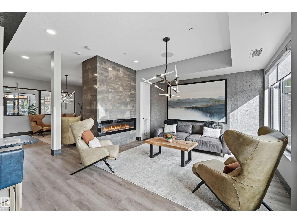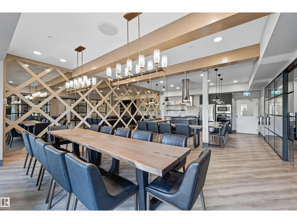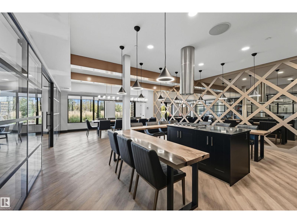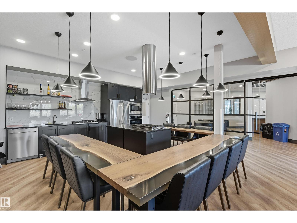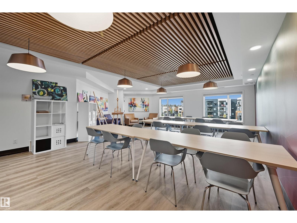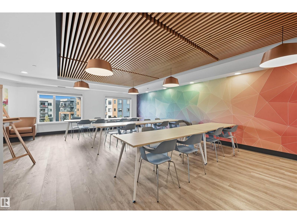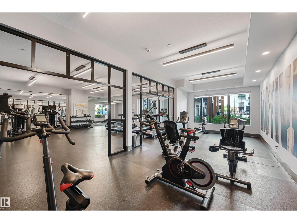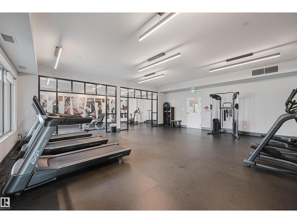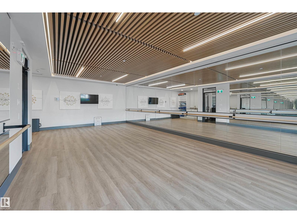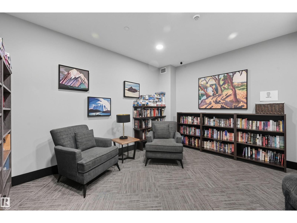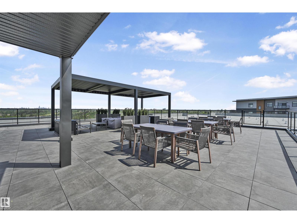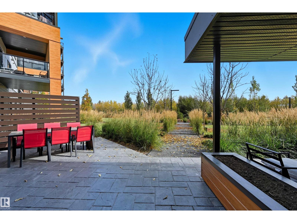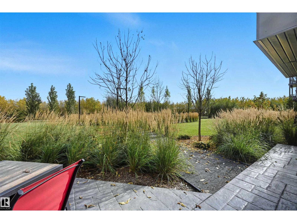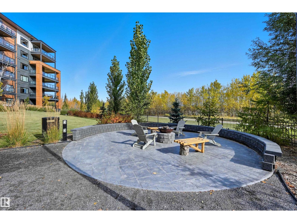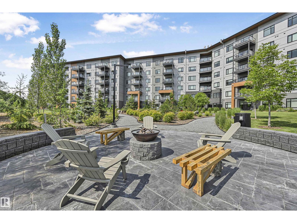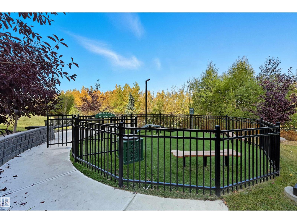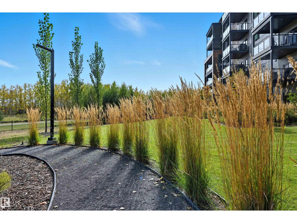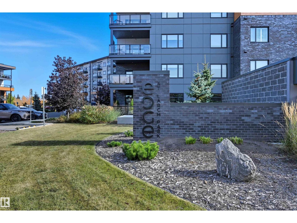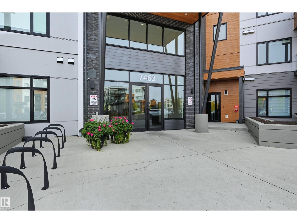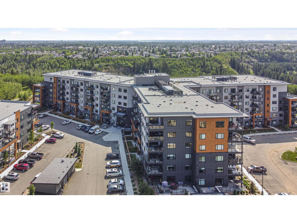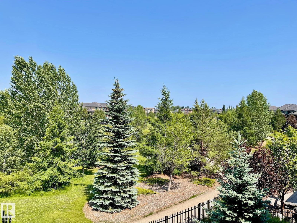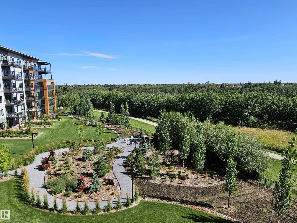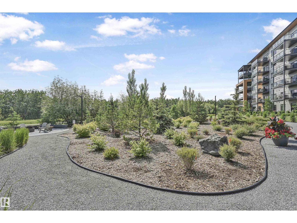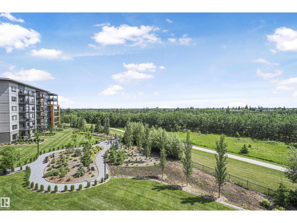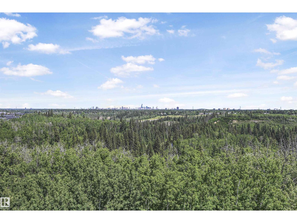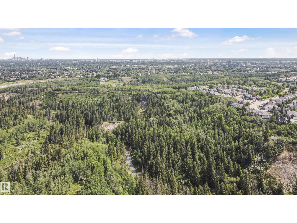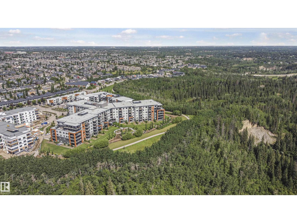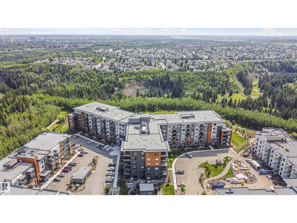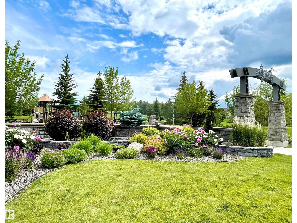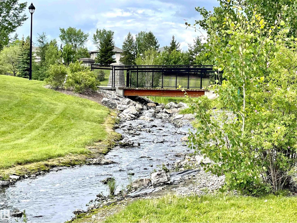#619 7463 May Cm Nw Edmonton, Alberta T6R 0X1
$498,800Maintenance, Heat, Insurance, Landscaping, Property Management, Other, See Remarks, Water
$545.94 Monthly
Maintenance, Heat, Insurance, Landscaping, Property Management, Other, See Remarks, Water
$545.94 MonthlySTUNNING TOP FLOOR unit with soaring 10' ceilings, 9' doors & in excellent condition! Open concept Oakley layout encompasses a sizeable kitchen w/ walk-in pantry & ample cabinetry, large living room, massive primary w/ dual sink ensuite & walk in closet. Plus 2nd bedroom, 2nd bthrm & walk-in laundry rm! Upgrades include: ceiling height cabinets, LVP, extended 75 electric fireplace & more. West unit orientation offers a brightly lit space & 6th floor location ensures privacy from other units & a view of the tree-filled Magrath neighborhood. Exceptional amenities include high quality social room (movie space, bar, kitchen, ample seating) w/ access to ravine-facing patio & fire pit area, roof top patio, gym, library, craft room, boardroom, guest suites & a 3-bay enclosed dog wash station! Plus a fenced dog run along Building 1. Enjoy daily ravine walks on the maintained trails of Larch Park, or head into the ravine for a nature escape right out your back door! Plus underground parking w/ storage. (id:42336)
Property Details
| MLS® Number | E4461508 |
| Property Type | Single Family |
| Neigbourhood | Magrath Heights |
| Amenities Near By | Park, Playground, Public Transit, Schools, Shopping |
| Features | Private Setting, Ravine, Environmental Reserve |
| Structure | Deck, Patio(s) |
| View Type | Ravine View |
Building
| Bathroom Total | 2 |
| Bedrooms Total | 2 |
| Amenities | Ceiling - 10ft |
| Appliances | Dishwasher, Dryer, Garage Door Opener Remote(s), Hood Fan, Microwave, Refrigerator, Stove, Washer, Window Coverings |
| Basement Type | None |
| Constructed Date | 2020 |
| Heating Type | Coil Fan |
| Size Interior | 1267 Sqft |
| Type | Apartment |
Parking
| Stall | |
| Underground | |
| See Remarks |
Land
| Acreage | No |
| Land Amenities | Park, Playground, Public Transit, Schools, Shopping |
| Size Irregular | 14 |
| Size Total | 14 M2 |
| Size Total Text | 14 M2 |
Rooms
| Level | Type | Length | Width | Dimensions |
|---|---|---|---|---|
| Main Level | Living Room | 3.68 m | 4.09 m | 3.68 m x 4.09 m |
| Main Level | Dining Room | 3.54 m | 3.62 m | 3.54 m x 3.62 m |
| Main Level | Kitchen | 4.39 m | 4.31 m | 4.39 m x 4.31 m |
| Main Level | Primary Bedroom | 3.91 m | 3.78 m | 3.91 m x 3.78 m |
| Main Level | Bedroom 2 | 3.61 m | 3.05 m | 3.61 m x 3.05 m |
| Main Level | Laundry Room | 2.41 m | 2.51 m | 2.41 m x 2.51 m |
https://www.realtor.ca/real-estate/28973034/619-7463-may-cm-nw-edmonton-magrath-heights
Interested?
Contact us for more information

Alan H. Gee
Associate
(780) 988-4067
www.alangee.com/
https://www.facebook.com/alangeeandassociates/
https://www.linkedin.com/in/alan-gee-23b41519?trk=hp-identity-headline
https://instagram.com/alangeeremax

302-5083 Windermere Blvd Sw
Edmonton, Alberta T6W 0J5
(780) 406-4000
(780) 406-8787

Melissa A. Gee
Associate
(780) 988-4067
https://alangee.com/
https://www.facebook.com/melissa.gee.94
https://www.instagram.com/melissaagee/
https://www.youtube.com/@alangeeassociates/featured

302-5083 Windermere Blvd Sw
Edmonton, Alberta T6W 0J5
(780) 406-4000
(780) 406-8787


