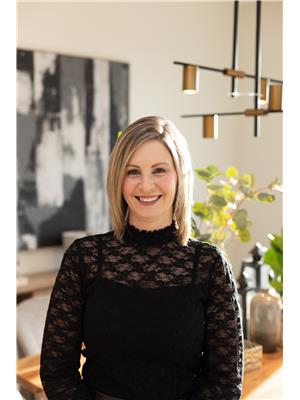62 Springfield Cr St. Albert, Alberta T8N 0K1
$519,900
ONE OF A KIND bungalow in Sturgeon! Offering over 2,000 sq ft of beautifully finished living space, large windows, and extensive high-end renovations, this home is truly exceptional. Step into a bright, south-facing living room featuring hardwood floors throughout, crown moulding & a cozy gas fireplace. The chef’s dream kitchen boasts granite counters, ss app, ample cabinetry, a designer ceiling, and premium finishes. The main floor offers 2 spacious bedrooms, including a primary suite with built-in wardrobes and a luxurious 3-piece ensuite —both the ensuite and powder room feature in-floor heating. Enjoy main floor laundry, a high-efficiency furnace, & hot water on demand. The fully finished basement includes 2 more bedrooms, a spa-like 4-piece bath, rec room, den, and generous storage—no space wasted! Outside, the landscaped backyard features a private deck w/ privacy screens. The heated, oversized dbl garage w/30 Amp panel. Gated parking for 3+ vehicles and RV parking complete this show stopper. (id:42336)
Property Details
| MLS® Number | E4451358 |
| Property Type | Single Family |
| Neigbourhood | Sturgeon Heights |
| Amenities Near By | Playground, Public Transit, Schools, Shopping |
| Community Features | Public Swimming Pool |
| Features | Closet Organizers |
| Structure | Deck |
Building
| Bathroom Total | 3 |
| Bedrooms Total | 4 |
| Appliances | Garage Door Opener Remote(s), Hood Fan, Microwave, Refrigerator, Washer/dryer Stack-up, Storage Shed, Stove, Central Vacuum, Window Coverings |
| Architectural Style | Bungalow |
| Basement Development | Finished |
| Basement Type | Full (finished) |
| Constructed Date | 1966 |
| Construction Style Attachment | Detached |
| Fireplace Fuel | Gas |
| Fireplace Present | Yes |
| Fireplace Type | Unknown |
| Half Bath Total | 1 |
| Heating Type | Forced Air |
| Stories Total | 1 |
| Size Interior | 1012 Sqft |
| Type | House |
Parking
| Detached Garage | |
| Heated Garage | |
| Oversize | |
| R V |
Land
| Acreage | No |
| Fence Type | Fence |
| Land Amenities | Playground, Public Transit, Schools, Shopping |
Rooms
| Level | Type | Length | Width | Dimensions |
|---|---|---|---|---|
| Basement | Den | 2.07 2.43 | ||
| Basement | Bedroom 3 | 3.83 m | 3.09 m | 3.83 m x 3.09 m |
| Basement | Bedroom 4 | 3.87 m | 3.26 m | 3.87 m x 3.26 m |
| Basement | Recreation Room | 6.75 m | 4.93 m | 6.75 m x 4.93 m |
| Basement | Storage | 1.94 m | 1.89 m | 1.94 m x 1.89 m |
| Basement | Utility Room | 2.79 m | 2.08 m | 2.79 m x 2.08 m |
| Main Level | Living Room | 3.56 m | 5.25 m | 3.56 m x 5.25 m |
| Main Level | Dining Room | 3.46 m | 2.29 m | 3.46 m x 2.29 m |
| Main Level | Kitchen | 4.61 m | 4 m | 4.61 m x 4 m |
| Main Level | Primary Bedroom | 3.24 m | 4.34 m | 3.24 m x 4.34 m |
| Main Level | Bedroom 2 | 2.84 m | 4.48 m | 2.84 m x 4.48 m |
https://www.realtor.ca/real-estate/28695724/62-springfield-cr-st-albert-sturgeon-heights
Interested?
Contact us for more information

Leslie Benson
Associate

8104 160 Ave Nw
Edmonton, Alberta T5Z 3J8
(780) 406-4000
(780) 406-8777
Brian C. Cyr
Associate
(780) 406-8777
www.briancyr.ca/

8104 160 Ave Nw
Edmonton, Alberta T5Z 3J8
(780) 406-4000
(780) 406-8777













































