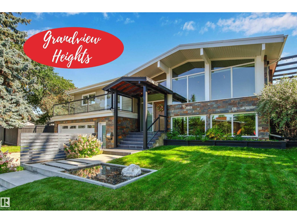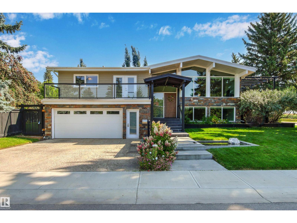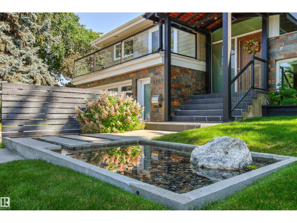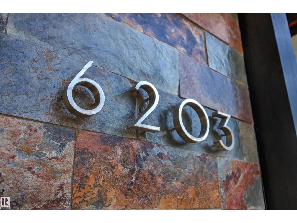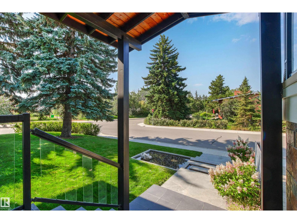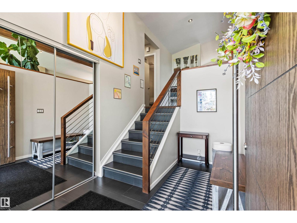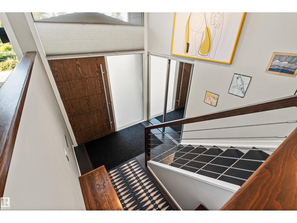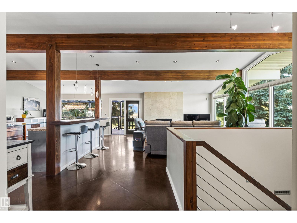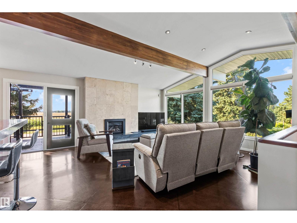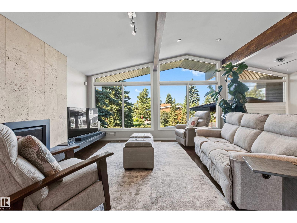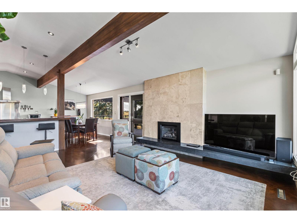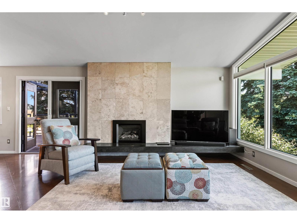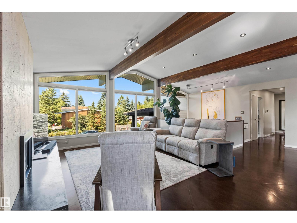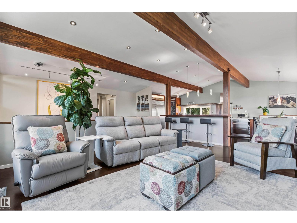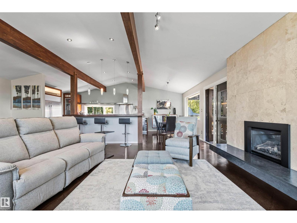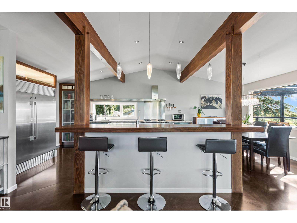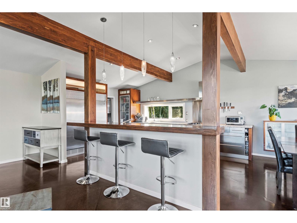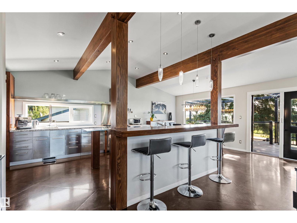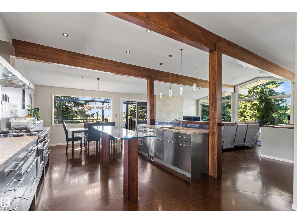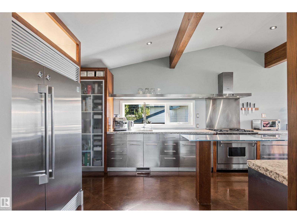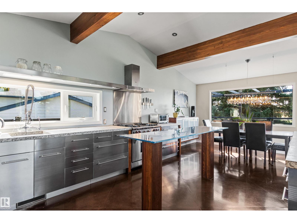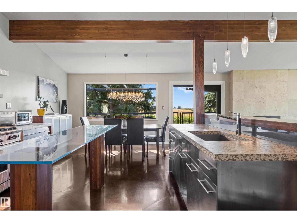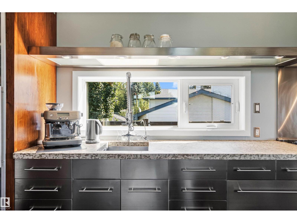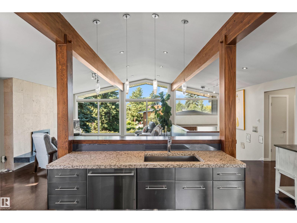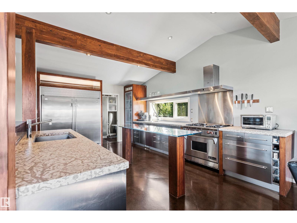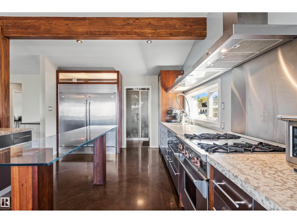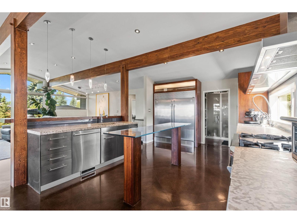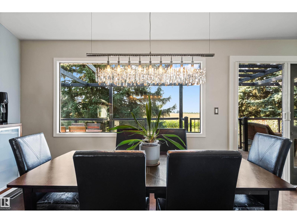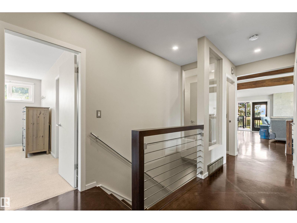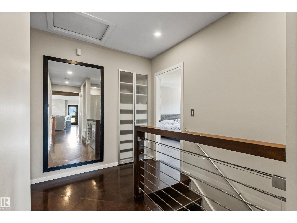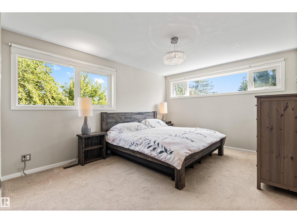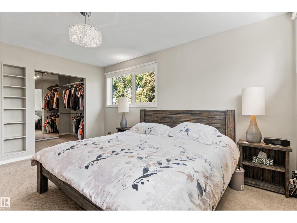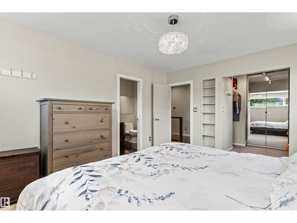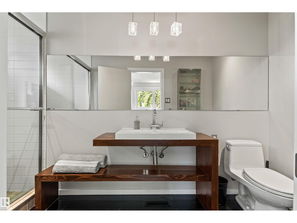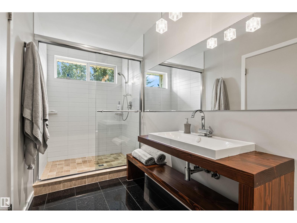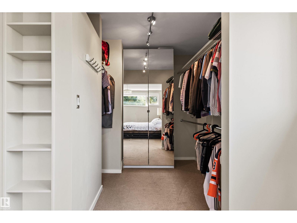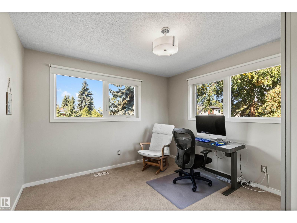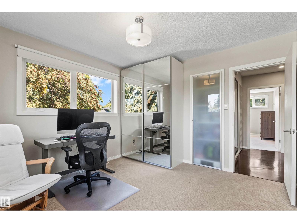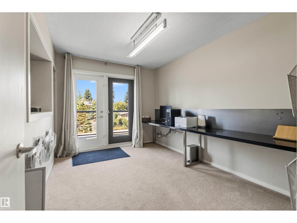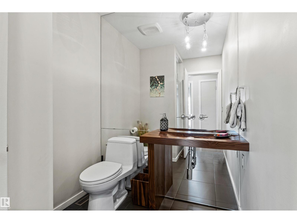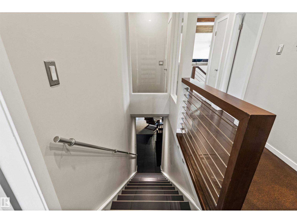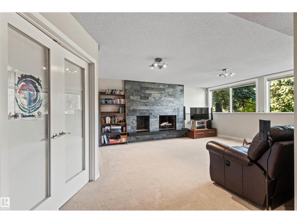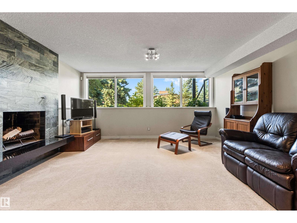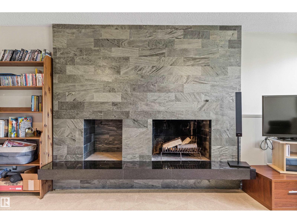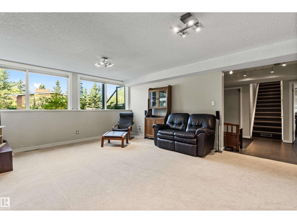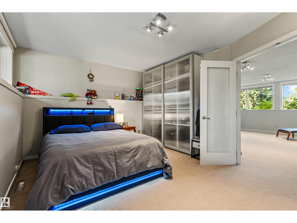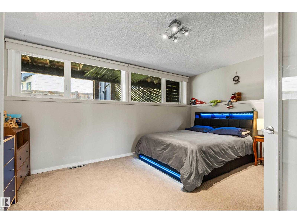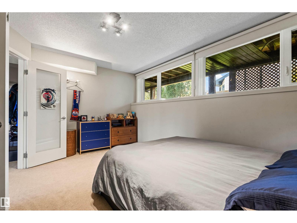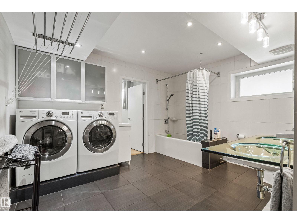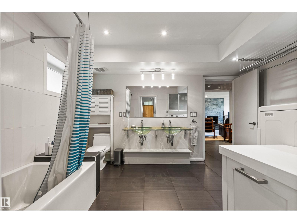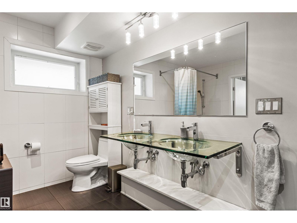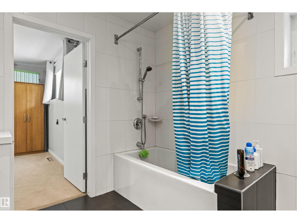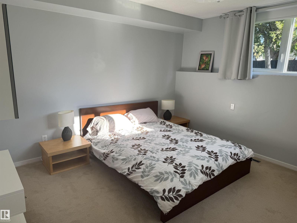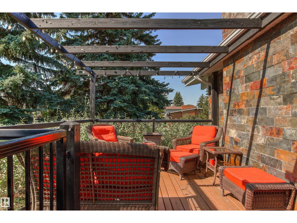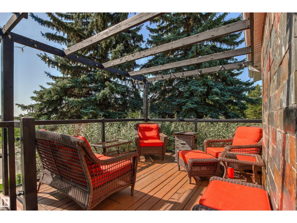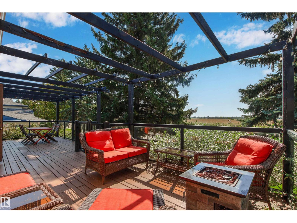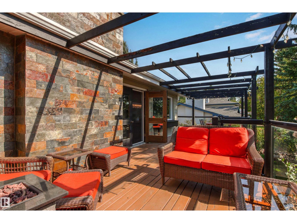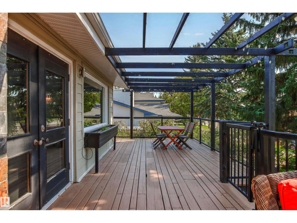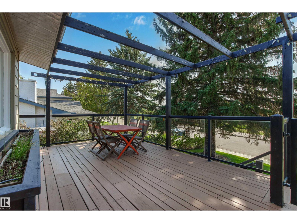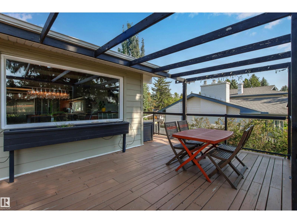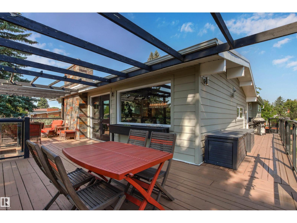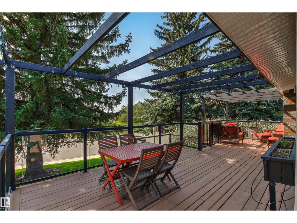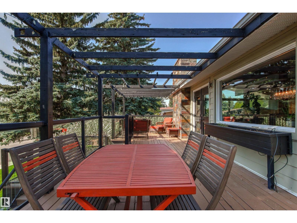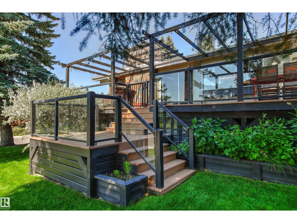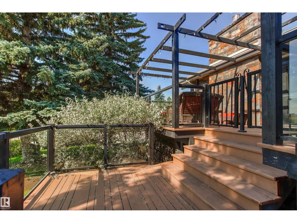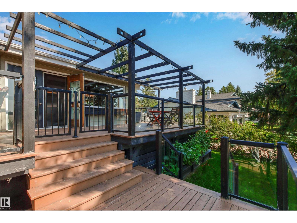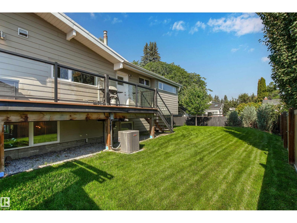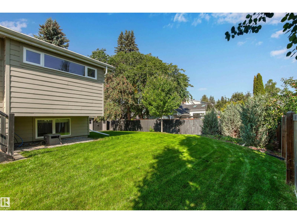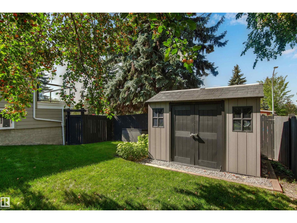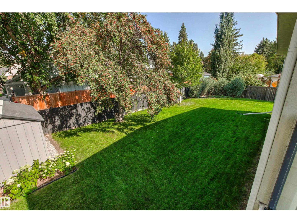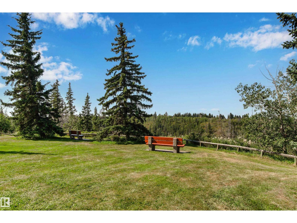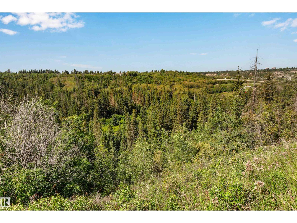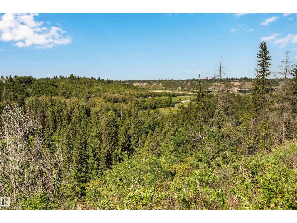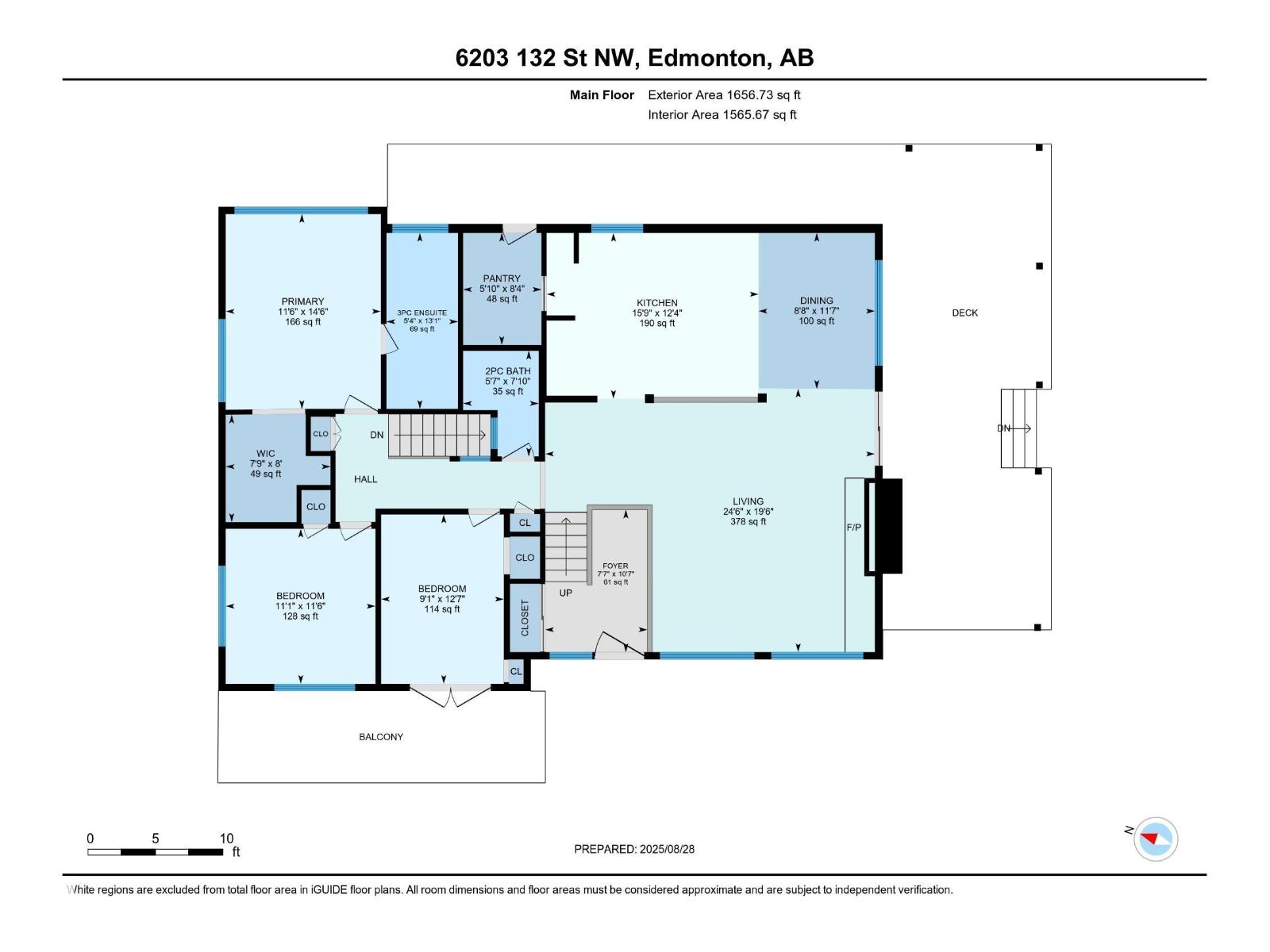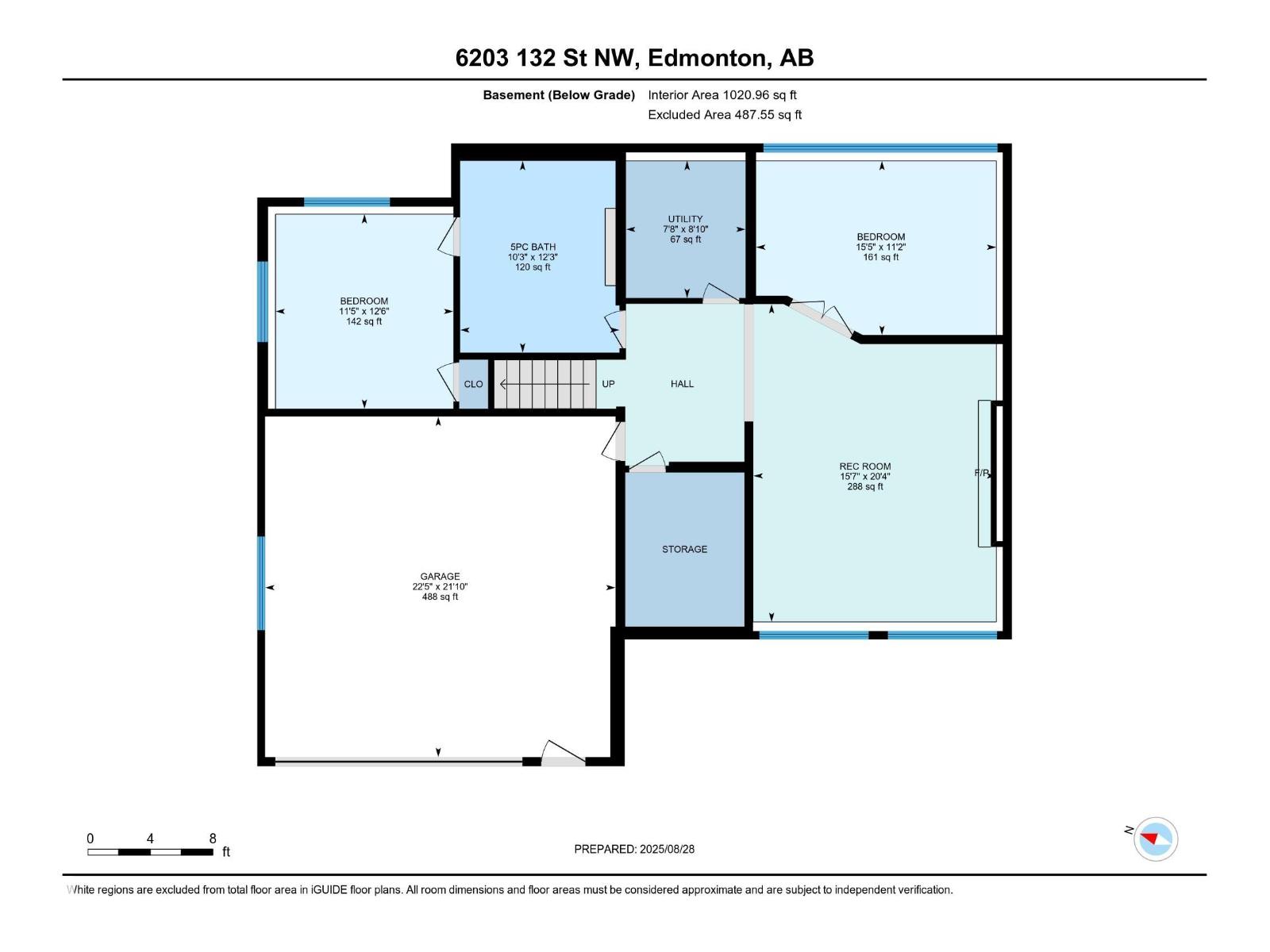6203 132 St Nw Edmonton, Alberta T6H 3Y6
$1,189,000
Welcome to this beautifully renovated & updated 1646 sq ft bi-level located in the desirable Grandview Heights steps to the highly rated K-9 school, the trail systems of the river valley, the U of A & hospitals, & a short commute to downtown. The main floor offers a chic modern kitchen with stainless steal cabinetry, limestone counters, high end appliances, solid wood accents & unique glass island. Natural light streams through a wall of soaring windows into the adjacent living room with a gas fireplace & limestone surround. The dining room, also with a huge window has garden door access to the west deck overlooking the farm. Three bedrooms, one with a 3-piece ensuite, a 2-piece powder room & a spacious W-I pantry complete the main level. The fully developed lower level has a rec room with a wood-burning fireplace, two additional bedrooms, a 4-pce bathroom/laundry, & access to the over-sized heated double attached garage. Over 100K has recently been spent on upgrades in this terrific move-in ready home. (id:42336)
Property Details
| MLS® Number | E4455322 |
| Property Type | Single Family |
| Neigbourhood | Grandview Heights (Edmonton) |
| Amenities Near By | Golf Course, Playground, Public Transit, Schools, Shopping, Ski Hill |
| Features | Corner Site, Lane |
| Parking Space Total | 4 |
| Structure | Deck |
Building
| Bathroom Total | 3 |
| Bedrooms Total | 5 |
| Appliances | Dishwasher, Dryer, Freezer, Hood Fan, Microwave, Refrigerator, Storage Shed, Gas Stove(s), Washer |
| Architectural Style | Bi-level |
| Basement Development | Finished |
| Basement Type | See Remarks (finished) |
| Ceiling Type | Open |
| Constructed Date | 1966 |
| Construction Style Attachment | Detached |
| Cooling Type | Central Air Conditioning |
| Fireplace Fuel | Gas |
| Fireplace Present | Yes |
| Fireplace Type | Unknown |
| Half Bath Total | 1 |
| Heating Type | Forced Air |
| Size Interior | 1647 Sqft |
| Type | House |
Parking
| Attached Garage |
Land
| Acreage | No |
| Fence Type | Fence |
| Land Amenities | Golf Course, Playground, Public Transit, Schools, Shopping, Ski Hill |
| Size Irregular | 802.81 |
| Size Total | 802.81 M2 |
| Size Total Text | 802.81 M2 |
Rooms
| Level | Type | Length | Width | Dimensions |
|---|---|---|---|---|
| Basement | Bedroom 4 | 3.86 m | 3.65 m | 3.86 m x 3.65 m |
| Basement | Bedroom 5 | 4.74 m | 3.01 m | 4.74 m x 3.01 m |
| Basement | Recreation Room | 5.49 m | 4.93 m | 5.49 m x 4.93 m |
| Main Level | Living Room | 5.74 m | 4.87 m | 5.74 m x 4.87 m |
| Main Level | Dining Room | 2.5 m | 3.87 m | 2.5 m x 3.87 m |
| Main Level | Kitchen | 3.68 m | 4.35 m | 3.68 m x 4.35 m |
| Main Level | Primary Bedroom | 3.52 m | 4.43 m | 3.52 m x 4.43 m |
| Main Level | Bedroom 2 | 3.51 m | 3.36 m | 3.51 m x 3.36 m |
| Main Level | Bedroom 3 | 3.83 m | 2.78 m | 3.83 m x 2.78 m |
https://www.realtor.ca/real-estate/28792163/6203-132-st-nw-edmonton-grandview-heights-edmonton
Interested?
Contact us for more information

Edward J. Lastiwka
Associate
(780) 431-5624
www.edshomepage.com/

3018 Calgary Trail Nw
Edmonton, Alberta T6J 6V4
(780) 431-5600
(780) 431-5624


