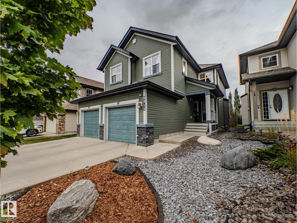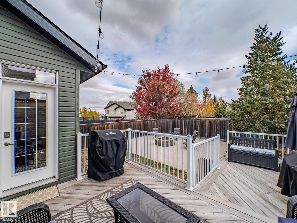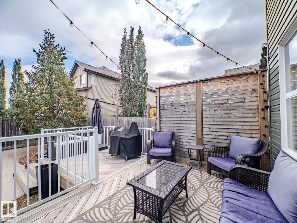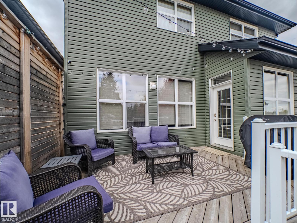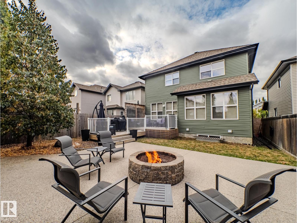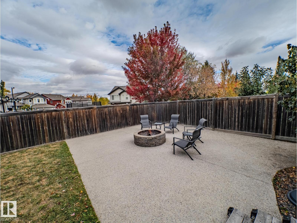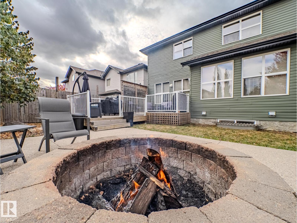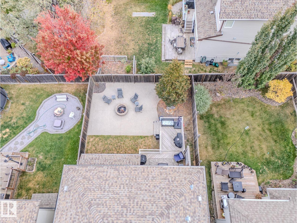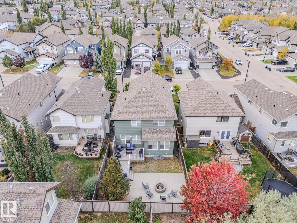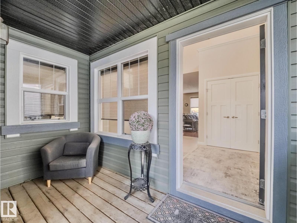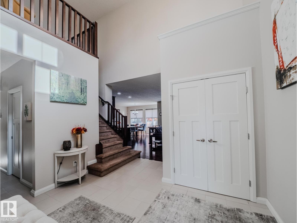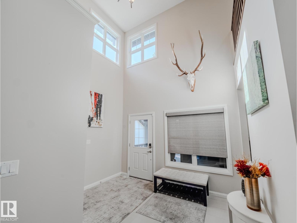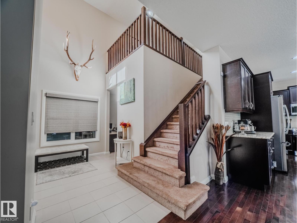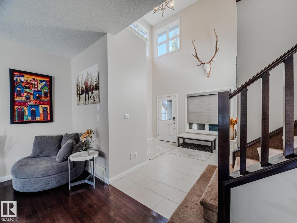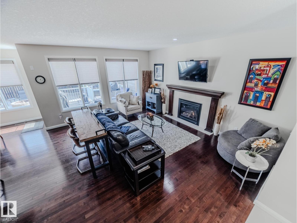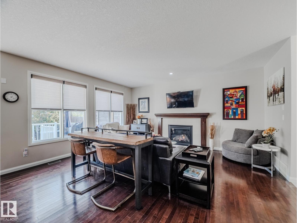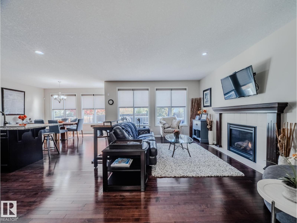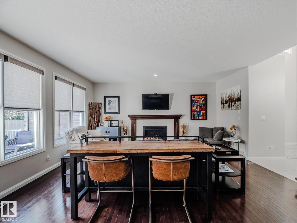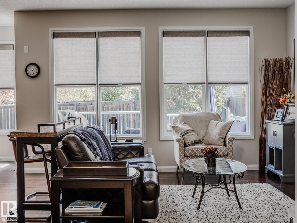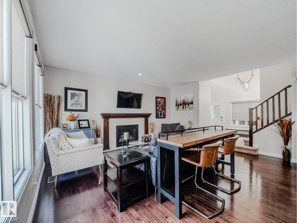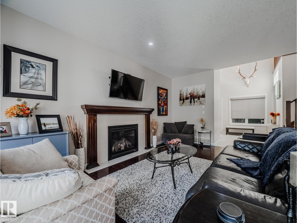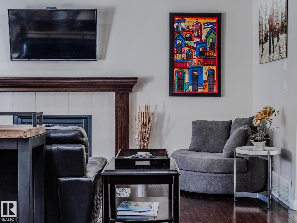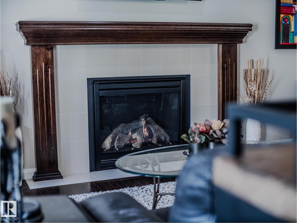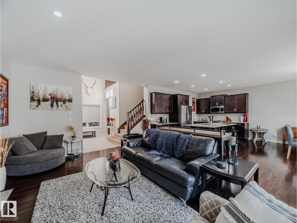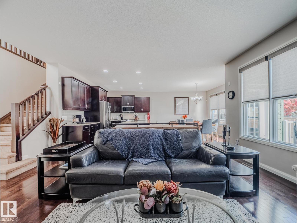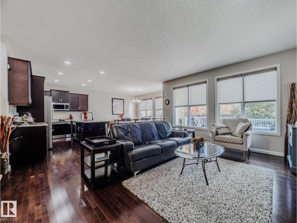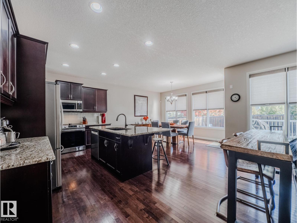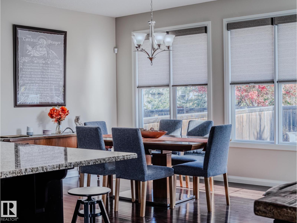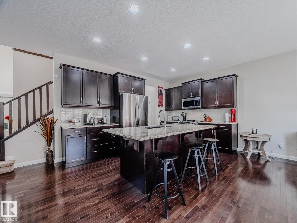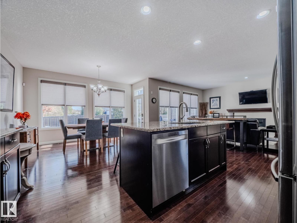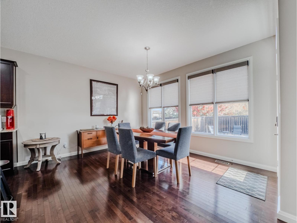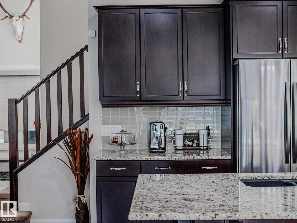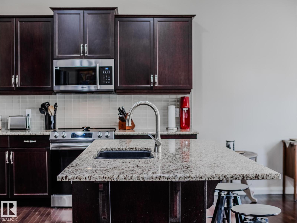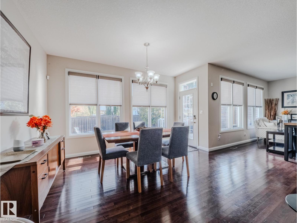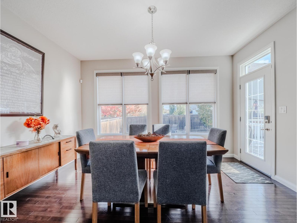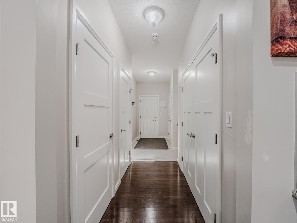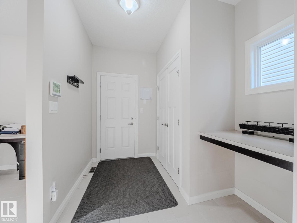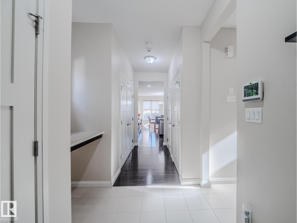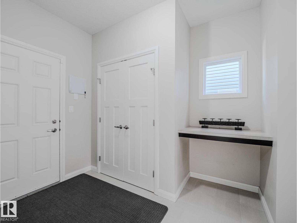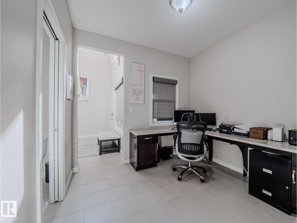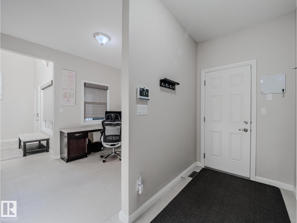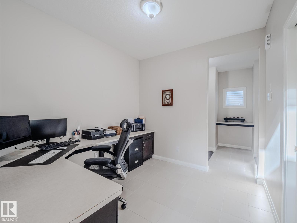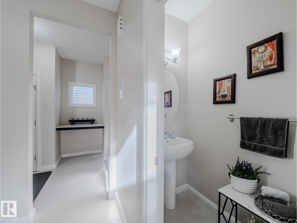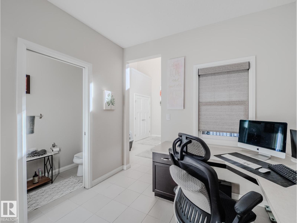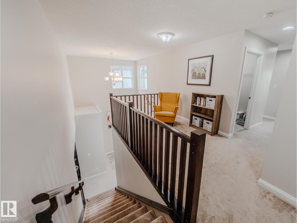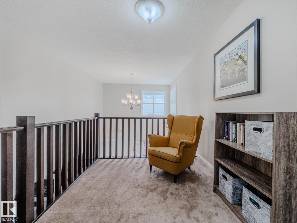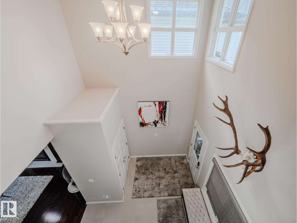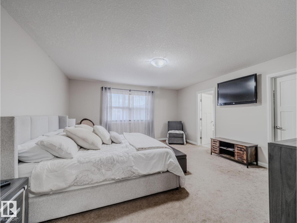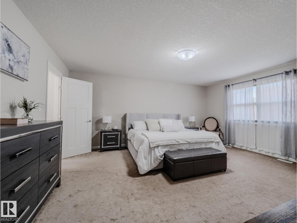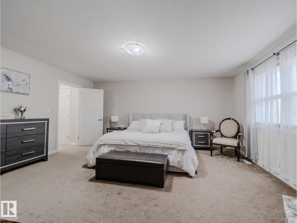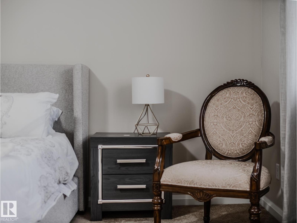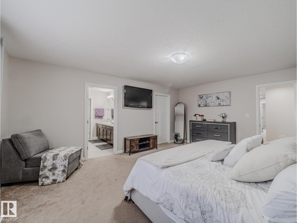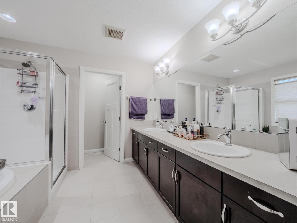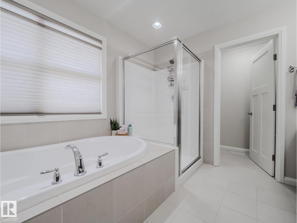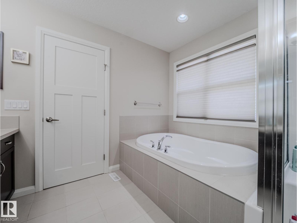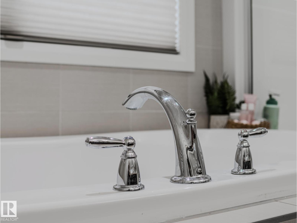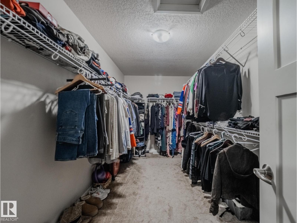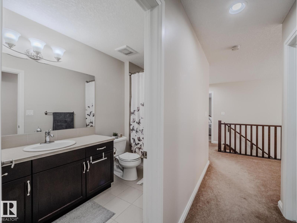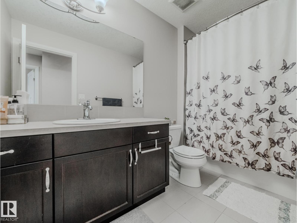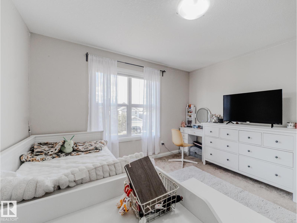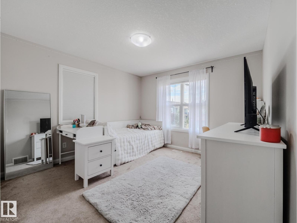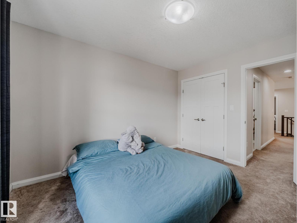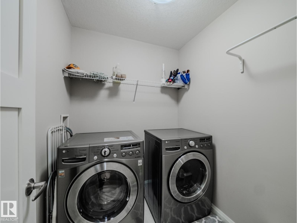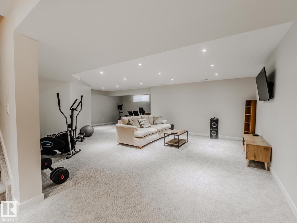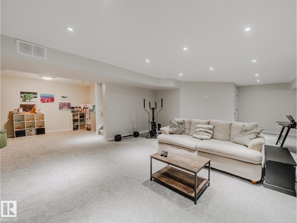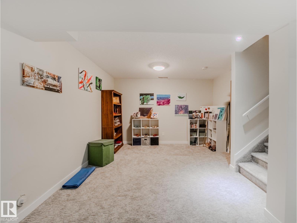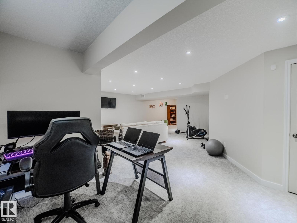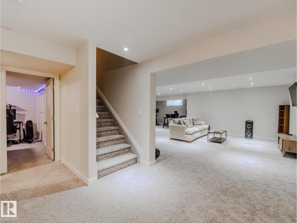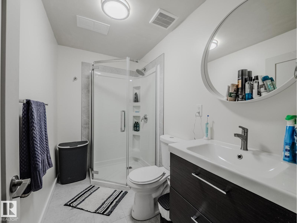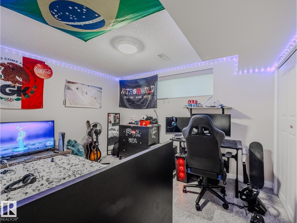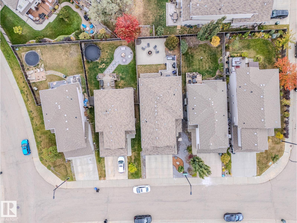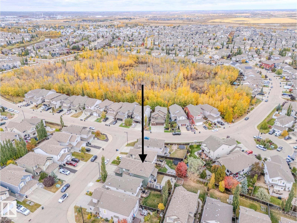4 Bedroom
4 Bathroom
2355 sqft
Fireplace
Central Air Conditioning
Forced Air
$735,000
The home you’ve been waiting for! Boasting over 3300 ft.² of living space this 4 bedroom 4 bath home is ideal for families. Have a big truck? Park it inside easily in the heated 24 x 24 attached garage! Step in & you are greeted by soaring 18 foot ceilings & an open concept. A convenient home office is located just off the front door & has a window to the front entry. Floor to ceiling windows, stream in light looking out onto the fully landscaped yard. The high-end kitchen features quartz & stainless appliances. The upper level, has three bedrooms, including a huge primary with 100 square-foot walk-in closet & six piece luxurious en suite. The laundry room is conveniently located on the second floor- two more bedrooms & a full four piece bath complete this level. The lower level is ideal for teens with another bedroom, full bathroom and huge family & games room. The backyard Oasis has a private tiered deck & huge stone aggregate patio with fire pit. A/C & High efficiency mechanicals complete the package! (id:42336)
Property Details
|
MLS® Number
|
E4462574 |
|
Property Type
|
Single Family |
|
Neigbourhood
|
Summerwood |
|
Amenities Near By
|
Golf Course, Schools, Shopping |
|
Features
|
Flat Site, No Back Lane, Closet Organizers, Exterior Walls- 2x6", No Smoking Home, Level |
|
Parking Space Total
|
4 |
|
Structure
|
Deck, Fire Pit |
Building
|
Bathroom Total
|
4 |
|
Bedrooms Total
|
4 |
|
Amenities
|
Ceiling - 10ft, Ceiling - 9ft, Vinyl Windows |
|
Appliances
|
Dishwasher, Dryer, Garage Door Opener, Microwave Range Hood Combo, Refrigerator, Stove, Washer, Window Coverings |
|
Basement Development
|
Finished |
|
Basement Type
|
Full (finished) |
|
Constructed Date
|
2010 |
|
Construction Style Attachment
|
Detached |
|
Cooling Type
|
Central Air Conditioning |
|
Fire Protection
|
Smoke Detectors |
|
Fireplace Fuel
|
Gas |
|
Fireplace Present
|
Yes |
|
Fireplace Type
|
Unknown |
|
Half Bath Total
|
1 |
|
Heating Type
|
Forced Air |
|
Stories Total
|
2 |
|
Size Interior
|
2355 Sqft |
|
Type
|
House |
Parking
|
Attached Garage
|
|
|
Heated Garage
|
|
Land
|
Acreage
|
No |
|
Fence Type
|
Fence |
|
Land Amenities
|
Golf Course, Schools, Shopping |
Rooms
| Level |
Type |
Length |
Width |
Dimensions |
|
Lower Level |
Family Room |
5.3 m |
5 m |
5.3 m x 5 m |
|
Lower Level |
Bedroom 4 |
3.85 m |
2.85 m |
3.85 m x 2.85 m |
|
Lower Level |
Recreation Room |
3.3 m |
3.6 m |
3.3 m x 3.6 m |
|
Main Level |
Living Room |
5.3 m |
4.37 m |
5.3 m x 4.37 m |
|
Main Level |
Dining Room |
2.94 m |
4.24 m |
2.94 m x 4.24 m |
|
Main Level |
Kitchen |
4.45 m |
3.7 m |
4.45 m x 3.7 m |
|
Main Level |
Den |
2.77 m |
2.87 m |
2.77 m x 2.87 m |
|
Upper Level |
Primary Bedroom |
5.3 m |
4.5 m |
5.3 m x 4.5 m |
|
Upper Level |
Bedroom 2 |
3.5 m |
3.4 m |
3.5 m x 3.4 m |
|
Upper Level |
Bedroom 3 |
3.3 m |
3.6 m |
3.3 m x 3.6 m |
|
Upper Level |
Bonus Room |
3.3 m |
2.2 m |
3.3 m x 2.2 m |
|
Upper Level |
Laundry Room |
2.1 m |
1.7 m |
2.1 m x 1.7 m |
https://www.realtor.ca/real-estate/29004361/6212-sunbrook-ln-sherwood-park-summerwood


