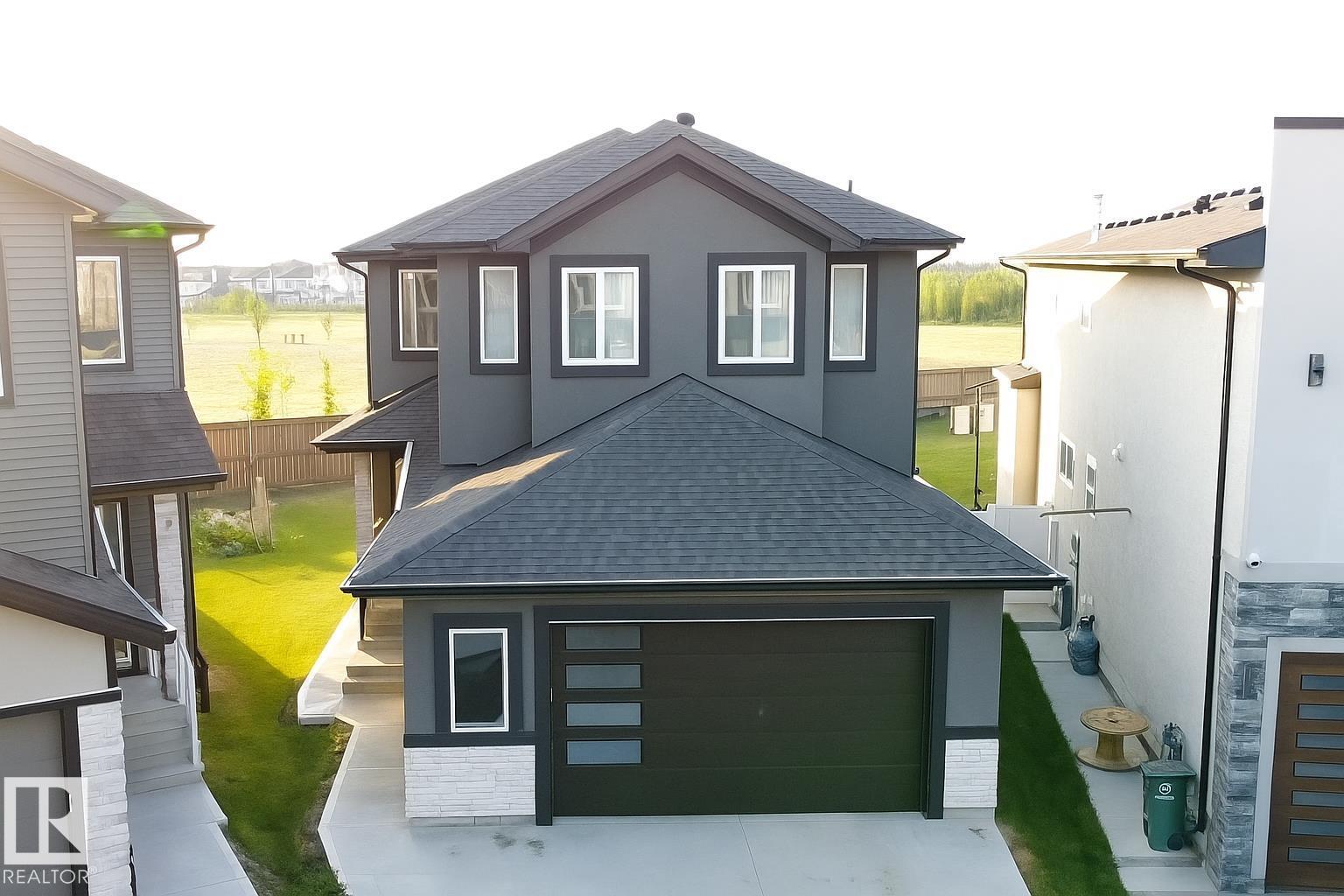6222 172a Av Nw Edmonton, Alberta T5Y 3V5
$775,000
Experience refined living in this elegant 2-storey, offering 6 beds & 5 baths incl. a fully finished legal basement suite for a total AG/BG area of approx 3,176 sq ft! Perfectly positioned on a quiet cul-de-sac and backing onto park, this residence combines prestige & lifestyle. Step through the grand open-to-below foyer into a sunlit main floor featuring a designer kitchen w/ quartz counters, custom cabinetry & premium SS appliances — ideal for entertaining. A main-flr bed & full bath provide versatility for guests or multi-gen living. Upstairs, indulge in the primary retreat w/ spa-inspired ensuite & walk-in closet, plus 2 add’l beds, full baths & a bonus room! The legal suite offers 2 beds, 2nd kitchen, living area, laundry & bath — perfect for income or extended family. Finished w/ an oversized dbl-attached garage & landscaped yard w/ panoramic park views, all near schools, trails & amenities. Where luxury, space, and location meet, all this McConachie DREAM HOME needs is YOU! (id:42336)
Property Details
| MLS® Number | E4458690 |
| Property Type | Single Family |
| Neigbourhood | McConachie Area |
| Amenities Near By | Park, Playground, Schools, Shopping |
| Features | See Remarks, Closet Organizers, No Animal Home, No Smoking Home |
| Structure | Deck |
Building
| Bathroom Total | 5 |
| Bedrooms Total | 6 |
| Amenities | Ceiling - 9ft |
| Appliances | Stove, Gas Stove(s), Central Vacuum, Dryer, Refrigerator, Two Washers, Dishwasher |
| Basement Development | Finished |
| Basement Features | Suite |
| Basement Type | Full (finished) |
| Ceiling Type | Vaulted |
| Constructed Date | 2021 |
| Construction Style Attachment | Detached |
| Cooling Type | Central Air Conditioning |
| Fire Protection | Smoke Detectors |
| Heating Type | Forced Air |
| Stories Total | 2 |
| Size Interior | 2170 Sqft |
| Type | House |
Parking
| Attached Garage |
Land
| Acreage | No |
| Land Amenities | Park, Playground, Schools, Shopping |
| Size Irregular | 529.28 |
| Size Total | 529.28 M2 |
| Size Total Text | 529.28 M2 |
Rooms
| Level | Type | Length | Width | Dimensions |
|---|---|---|---|---|
| Basement | Family Room | 4.45 m | 2.5 m | 4.45 m x 2.5 m |
| Basement | Second Kitchen | 4.93 m | 3.03 m | 4.93 m x 3.03 m |
| Basement | Bedroom 5 | 3.25 m | 3.22 m | 3.25 m x 3.22 m |
| Basement | Bedroom 6 | 3.32 m | 3.22 m | 3.32 m x 3.22 m |
| Main Level | Living Room | 4.62 m | 4.16 m | 4.62 m x 4.16 m |
| Main Level | Dining Room | 4.19 m | 2.6 m | 4.19 m x 2.6 m |
| Main Level | Kitchen | 4.81 m | 4.19 m | 4.81 m x 4.19 m |
| Main Level | Bedroom 4 | 3.64 m | 3.02 m | 3.64 m x 3.02 m |
| Upper Level | Primary Bedroom | 4.24 m | 4.04 m | 4.24 m x 4.04 m |
| Upper Level | Bedroom 2 | 3.74 m | 3.25 m | 3.74 m x 3.25 m |
| Upper Level | Bedroom 3 | 3.73 m | 3.23 m | 3.73 m x 3.23 m |
| Upper Level | Bonus Room | 4.4 m | 3.82 m | 4.4 m x 3.82 m |
https://www.realtor.ca/real-estate/28890715/6222-172a-av-nw-edmonton-mcconachie-area
Interested?
Contact us for more information

Theresa Blyzchyk
Associate
(780) 439-7248
https://www.theresasellshomes.ca/
https://facebook.com/TheresaSellsYeg.ca
https://www.instagram.com/theresasellshomesedmonton/

13120 St Albert Trail Nw
Edmonton, Alberta T5L 4P6
(780) 457-3777
(780) 457-2194











































