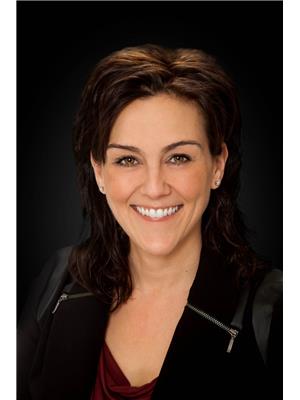625 88a St Sw Edmonton, Alberta T6X 1C3
$425,000
Welcome to this charming 2-storey home in Ellerslie with new luxury vinyl plank flooring, brand new carpet and fresh paint throughout! The main floor features a bright living room with large windows that fill the space with natural light, a spacious kitchen with plenty of cabinetry and stainless steel appliances, a dining area, and a convenient 2pc bath. Upstairs you’ll find 3 comfortable bedrooms and a 4pc family bath. The fully finished basement adds even more living space with a rec room, den, laundry area, and 3pc bath. Outside, enjoy a fully fenced backyard with a deck and storage shed—perfect for summer barbecues and entertaining. Back alley access leads to a large parking pad for your convenience. Recent upgrades include newer shingles, furnace and hot water tank in the last few years. This property is pre-inspected, available for your review and guaranteed clean for your move in date - visit REALTOR site for details. (id:42336)
Open House
This property has open houses!
1:00 pm
Ends at:3:00 pm
1:00 pm
Ends at:3:00 pm
Property Details
| MLS® Number | E4454910 |
| Property Type | Single Family |
| Neigbourhood | Ellerslie |
| Amenities Near By | Playground, Schools, Shopping |
| Features | Lane |
| Parking Space Total | 2 |
| Structure | Deck |
Building
| Bathroom Total | 3 |
| Bedrooms Total | 3 |
| Appliances | Dishwasher, Dryer, Hood Fan, Microwave, Refrigerator, Stove, Washer, Window Coverings |
| Basement Development | Finished |
| Basement Type | Full (finished) |
| Constructed Date | 2002 |
| Construction Style Attachment | Detached |
| Half Bath Total | 1 |
| Heating Type | Forced Air |
| Stories Total | 2 |
| Size Interior | 1250 Sqft |
| Type | House |
Parking
| Parking Pad |
Land
| Acreage | No |
| Fence Type | Fence |
| Land Amenities | Playground, Schools, Shopping |
| Size Irregular | 321.92 |
| Size Total | 321.92 M2 |
| Size Total Text | 321.92 M2 |
Rooms
| Level | Type | Length | Width | Dimensions |
|---|---|---|---|---|
| Basement | Den | 3.79 m | 4.2 m | 3.79 m x 4.2 m |
| Basement | Laundry Room | 2.73 m | 2.14 m | 2.73 m x 2.14 m |
| Basement | Recreation Room | 3.54 m | 4.19 m | 3.54 m x 4.19 m |
| Main Level | Living Room | 4.2 m | 4.93 m | 4.2 m x 4.93 m |
| Main Level | Dining Room | 4.31 m | 2.31 m | 4.31 m x 2.31 m |
| Main Level | Kitchen | 4.1 m | 4.44 m | 4.1 m x 4.44 m |
| Upper Level | Primary Bedroom | 4.17 m | 3.28 m | 4.17 m x 3.28 m |
| Upper Level | Bedroom 2 | 2.85 m | 3.98 m | 2.85 m x 3.98 m |
| Upper Level | Bedroom 3 | 2.83 m | 3.31 m | 2.83 m x 3.31 m |
https://www.realtor.ca/real-estate/28783588/625-88a-st-sw-edmonton-ellerslie
Interested?
Contact us for more information

Kelly A. Grant
Associate
(780) 809-3191
(877) 850-4448
https://www.muveteam.com/

1400-10665 Jasper Ave Nw
Edmonton, Alberta T5J 3S9
(403) 262-7653












































