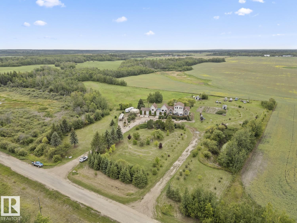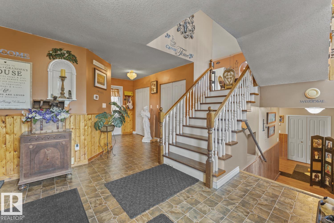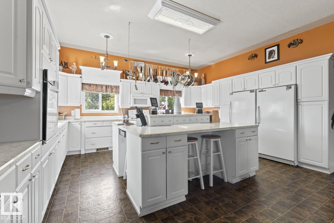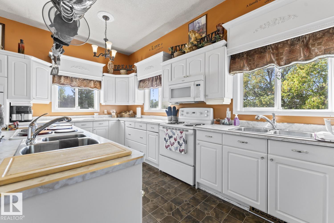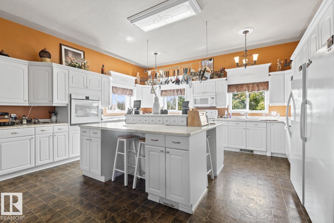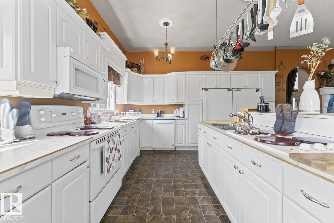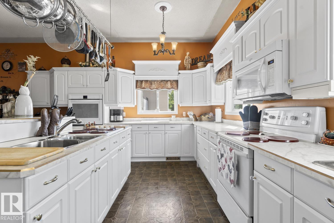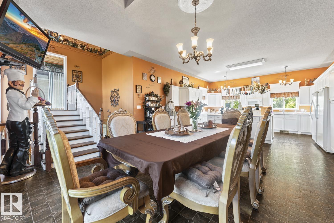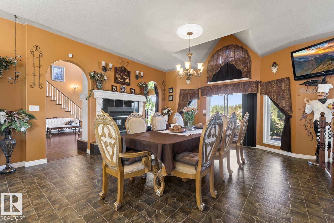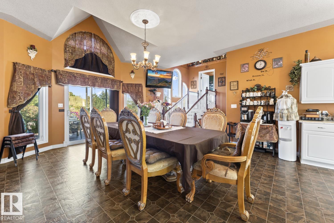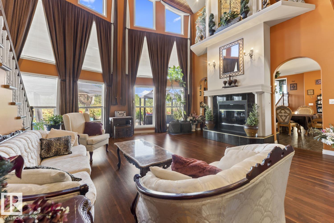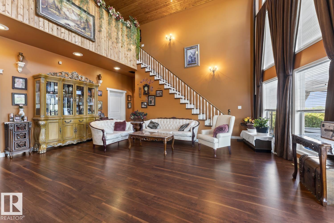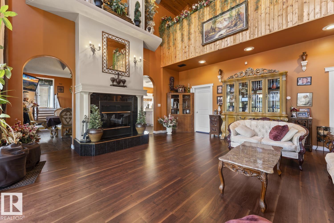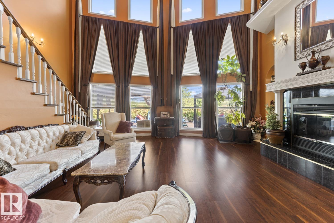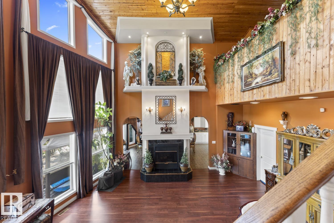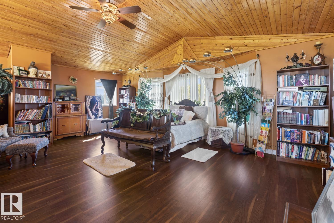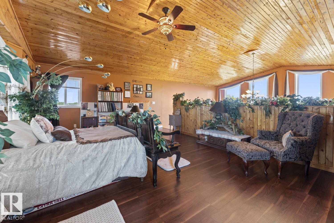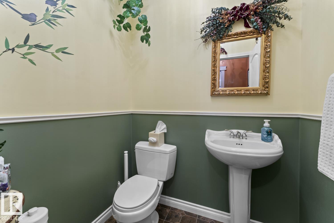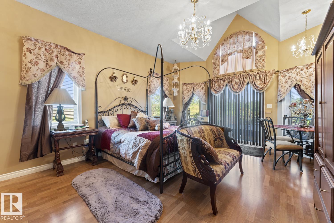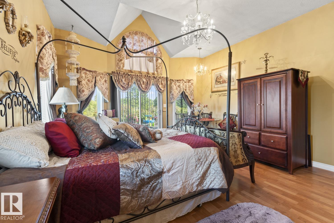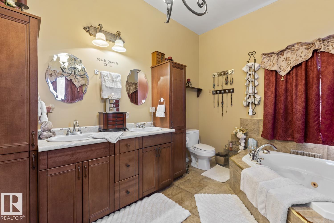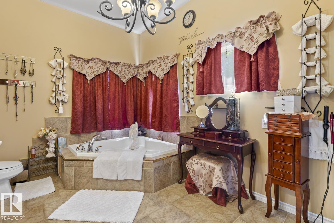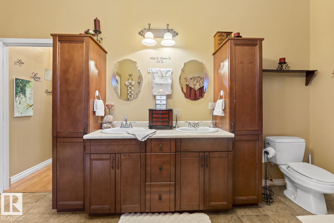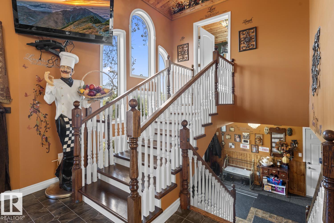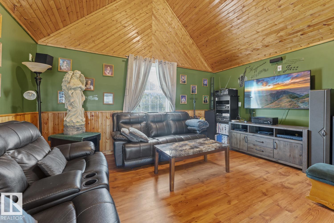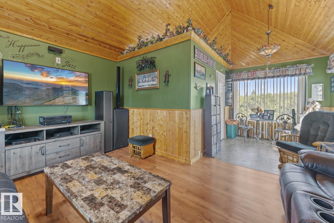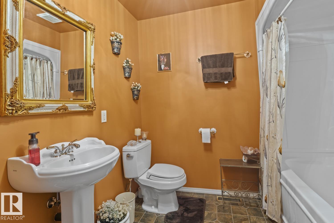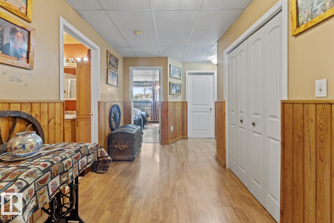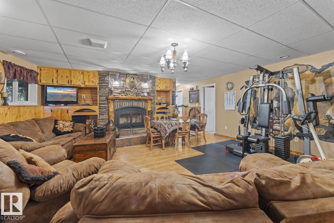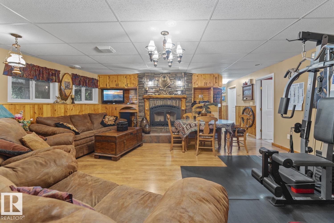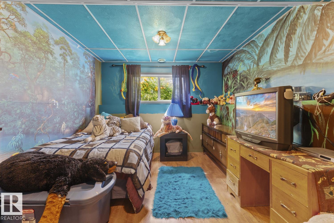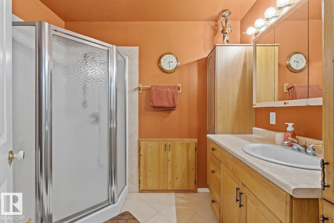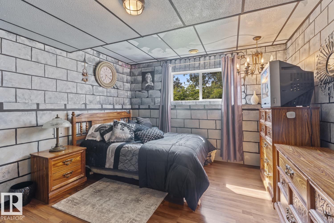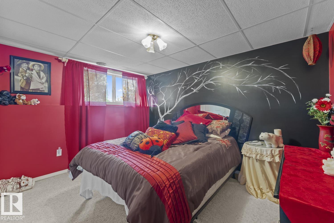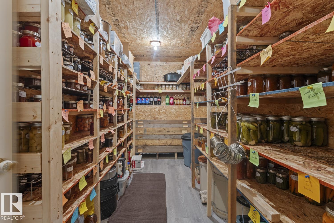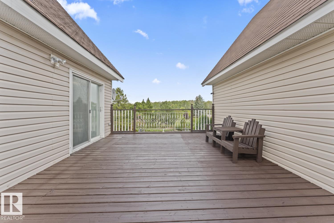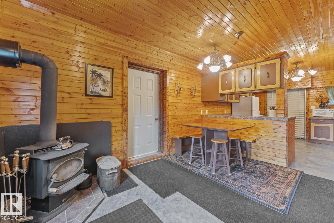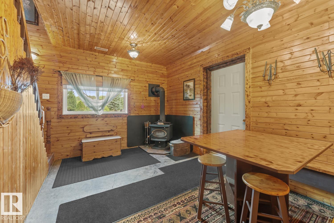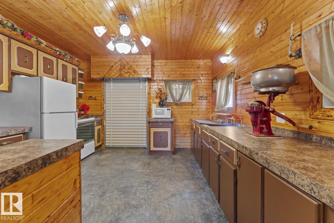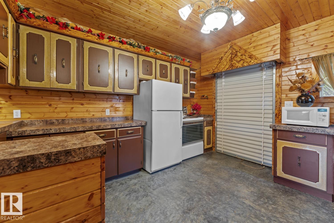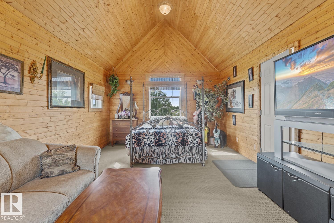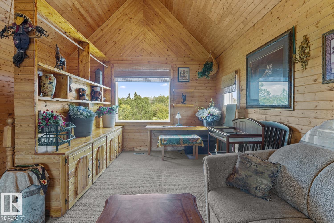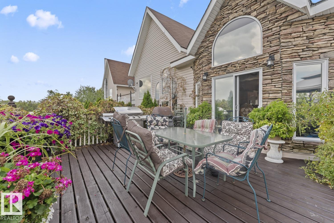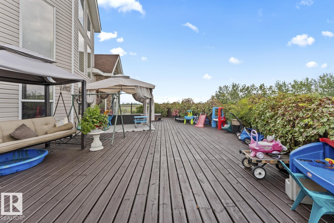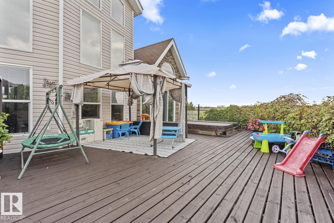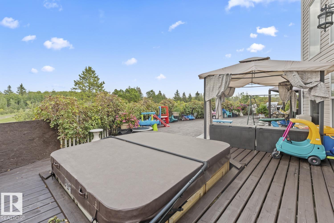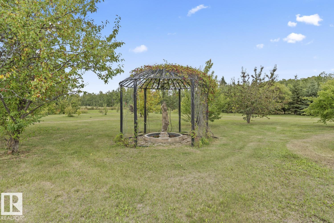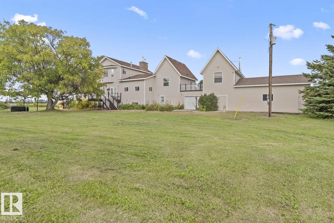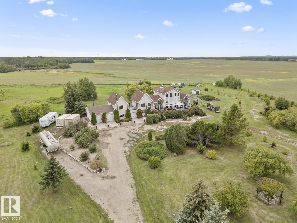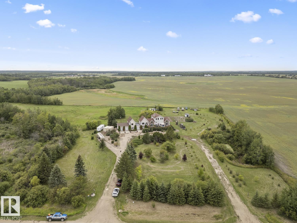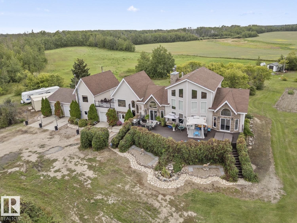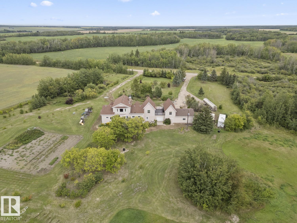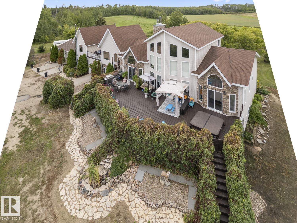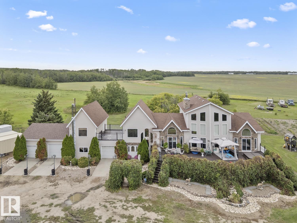62506 Rge Rd 453 Rural Bonnyville M.d., Alberta T9N 2H3
$949,500
One-of-a-Kind!! Step onto 10 acres of endless possibilities, perfectly tucked between Cold Lake (20 mins) and Bonnyville (15 mins). This custom bi-level home features 6+ bedrooms and 3.5 bathrooms—perfect for a large family, B&B, or oilfield lodging. The main floor boasts 10ft ceilings, a huge bright kitchen, spacious dining area, office, large loft, TV room, and an impressive Great Room with cathedral ceilings, massive windows, and a stunning wood-burning, double-sided fireplace shared with the dining room. The primary bedroom includes a walk-in closet and 5pc ensuite. The walk-up basement features 5 roomy bedrooms, a full bath, family room with fireplace, cold room, and plenty of secret storage spots. Outside, enjoy an attached double garage with a 3-season canning kitchen and a charming extra bedroom above (heated by wood stove), plus a drive-through single garage. A huge front deck with hot tub, large garden, and a variety of fruit trees and bushes complete this private, peaceful retreat! (id:42336)
Property Details
| MLS® Number | E4454800 |
| Property Type | Single Family |
| Neigbourhood | Lessard |
| Features | Private Setting, See Remarks, Flat Site |
| Structure | Deck, Fire Pit, Patio(s) |
Building
| Bathroom Total | 4 |
| Bedrooms Total | 6 |
| Amenities | Ceiling - 10ft, Vinyl Windows |
| Appliances | Alarm System, Dishwasher, Dryer, Freezer, Garage Door Opener, Microwave Range Hood Combo, Oven - Built-in, Storage Shed, Stove, Central Vacuum, Washer, Refrigerator, Two Stoves |
| Architectural Style | Bi-level |
| Basement Development | Finished |
| Basement Type | Full (finished) |
| Ceiling Type | Vaulted |
| Constructed Date | 2005 |
| Construction Style Attachment | Detached |
| Half Bath Total | 1 |
| Heating Type | Forced Air, In Floor Heating |
| Size Interior | 3064 Sqft |
| Type | House |
Parking
| Attached Garage | |
| Oversize | |
| R V |
Land
| Acreage | Yes |
| Size Irregular | 10.03 |
| Size Total | 10.03 Ac |
| Size Total Text | 10.03 Ac |
Rooms
| Level | Type | Length | Width | Dimensions |
|---|---|---|---|---|
| Basement | Family Room | Measurements not available | ||
| Basement | Bedroom 2 | 2.5 m | 4.27 m | 2.5 m x 4.27 m |
| Basement | Bedroom 3 | 3.23 m | 3.67 m | 3.23 m x 3.67 m |
| Basement | Bedroom 4 | 3.38 m | 3.5 m | 3.38 m x 3.5 m |
| Basement | Bedroom 5 | 2.96 m | 3.5 m | 2.96 m x 3.5 m |
| Basement | Bedroom 6 | 3.53 m | 4.05 m | 3.53 m x 4.05 m |
| Main Level | Living Room | Measurements not available | ||
| Main Level | Dining Room | Measurements not available | ||
| Main Level | Kitchen | Measurements not available | ||
| Main Level | Primary Bedroom | 4.9 m | 4.54 m | 4.9 m x 4.54 m |
| Main Level | Laundry Room | Measurements not available | ||
| Main Level | Office | 3.69 m | 3.47 m | 3.69 m x 3.47 m |
| Upper Level | Bonus Room | Measurements not available | ||
| Upper Level | Loft | 4.6 m | 6.83 m | 4.6 m x 6.83 m |
https://www.realtor.ca/real-estate/28780262/62506-rge-rd-453-rural-bonnyville-md-lessard
Interested?
Contact us for more information
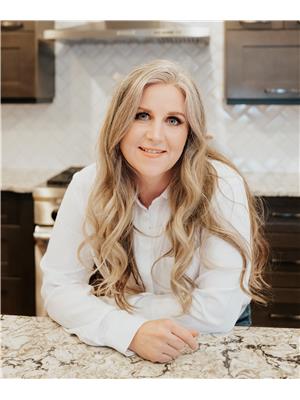
Melanie D. Hogan
Associate
1 (780) 594-2512
https://www.facebook.com/melhogancoldlakehomes/

Po Box 871
Cold Lake, Alberta T9M 1P2
(780) 594-4414
1 (780) 594-2512
www.northernlightsrealestate.com/


