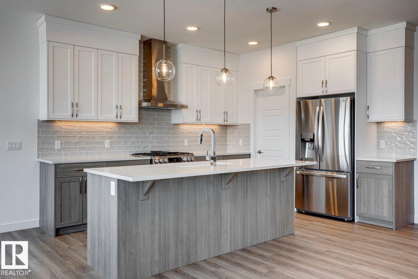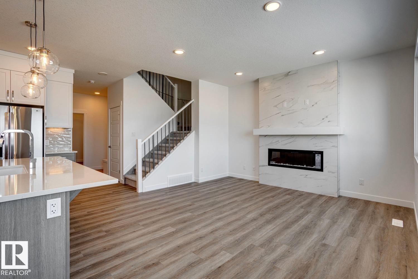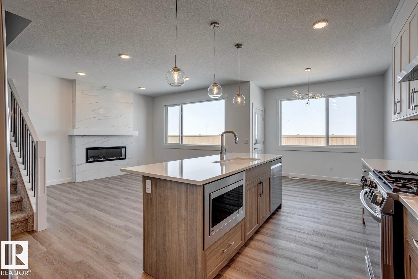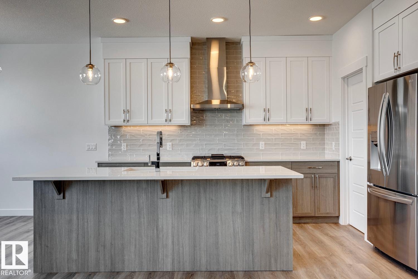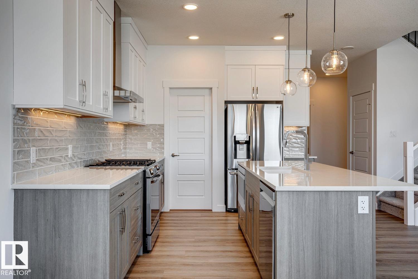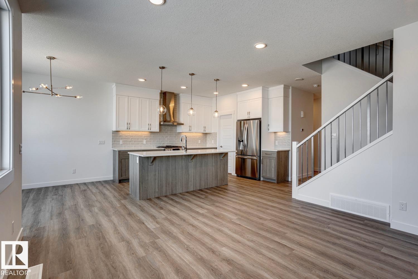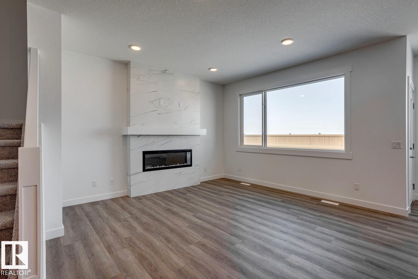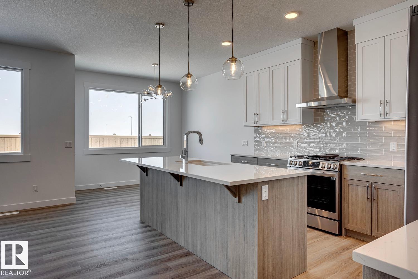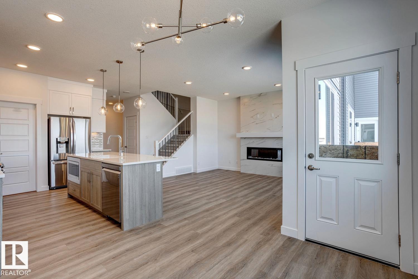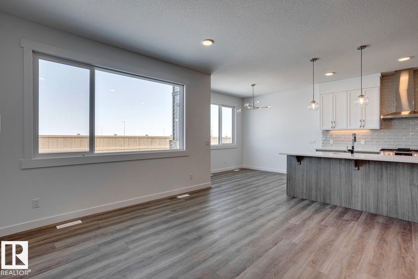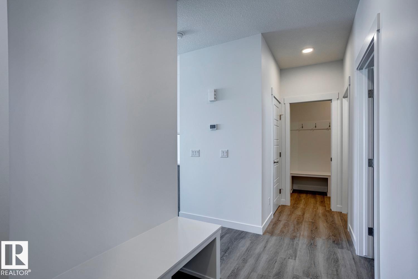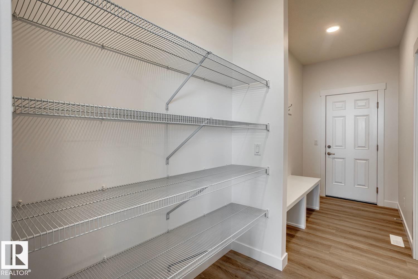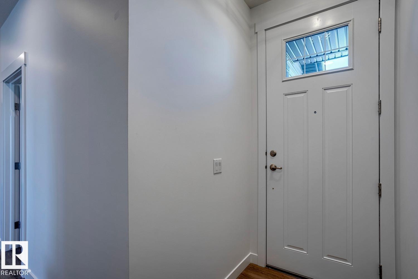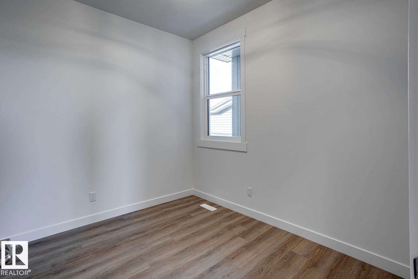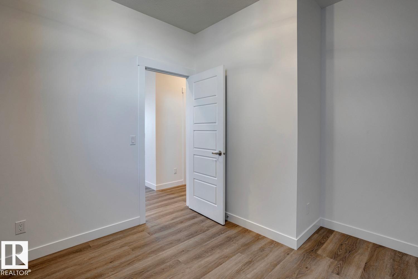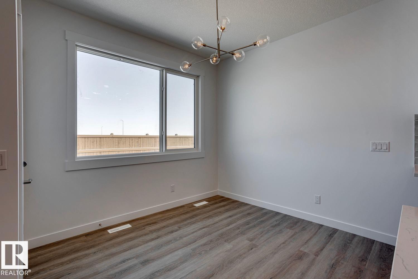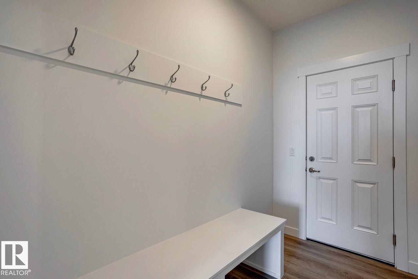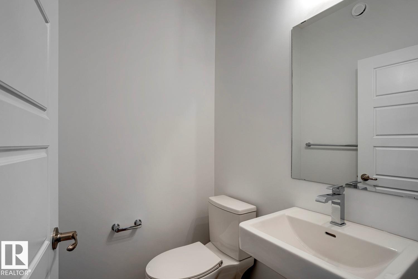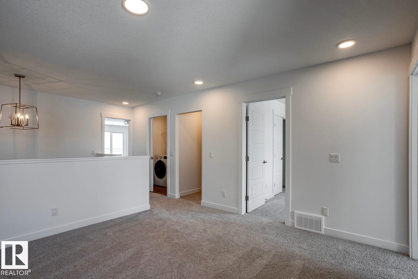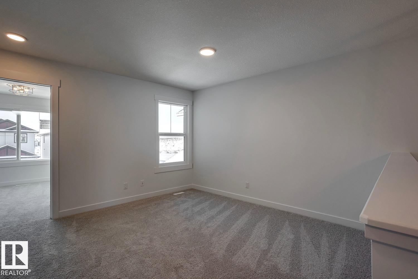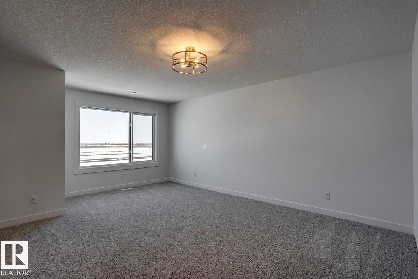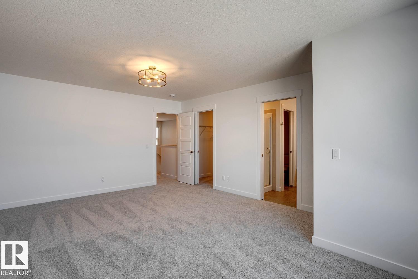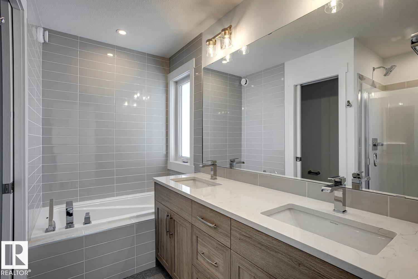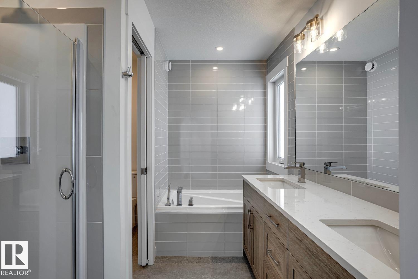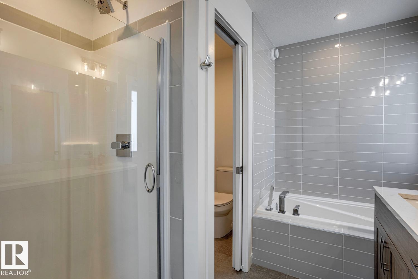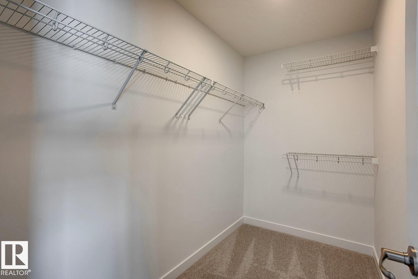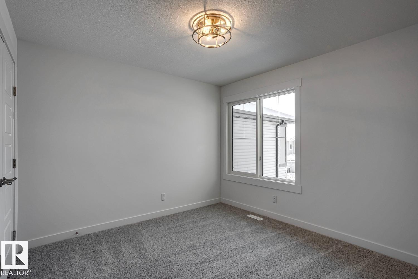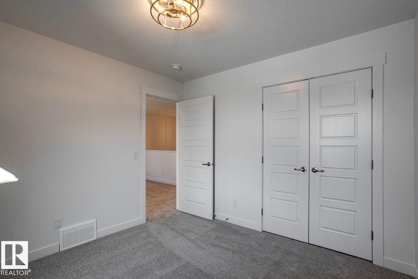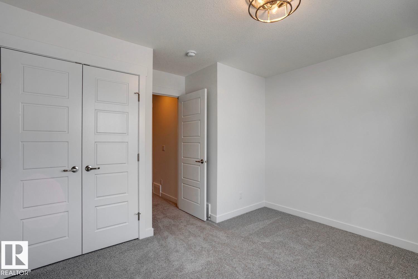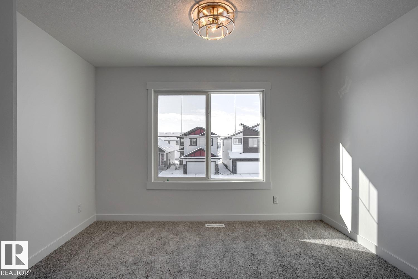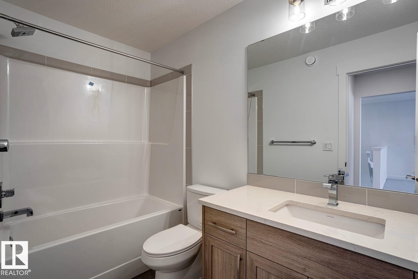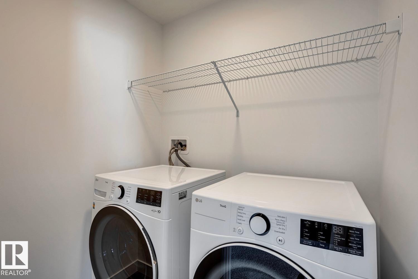6268 180 Av Nw Nw Edmonton, Alberta T5Y 4A6
$649,900
Highly Upgraded 2022 - 5 Bedroom - McConachie Showstopper Home! This home features Space for the Extended Family's need for an a Separate Living Dwelling Area which Features a Separate Side Entrance to the 2nd kitchen of the home. GREAT FLOOR PLAN Throughout featuring an open concept main floor plan featuring a Walk-Through Pantry from the Attached Double Garage, Large Main living room with stylish electric Fireplace, A Large Dining Room & A FULL LUXURY Kitchen with Cabinets to the ceiling, stainless steel appliances, LARGE full Granite Kitchen Island along with Soft close drawers. Upper floor is spacious with a Bonus Room, Extra Large Bedrooms, Upstairs Laundry & a HUGE PRIMARY BEDROOM with an Extended walk in closet & a Luxury Double Sink Ensuite Washroom. The Neutral Color Tones to this home make for a Classy Hi-End Finish completed with Luxury Vinyl Flooring! Fully Finished Basement with 2 Additional Bedrooms, 4th Washroom, Higher End 2nd Kitchen complete with its own PRIVATE Entrance. Move in Today (id:42336)
Property Details
| MLS® Number | E4461594 |
| Property Type | Single Family |
| Neigbourhood | McConachie Area |
| Amenities Near By | Golf Course, Playground, Schools, Shopping |
| Features | See Remarks, No Animal Home, No Smoking Home |
| Parking Space Total | 4 |
| Structure | Deck, Patio(s) |
Building
| Bathroom Total | 4 |
| Bedrooms Total | 5 |
| Amenities | Ceiling - 9ft, Vinyl Windows |
| Appliances | Garage Door Opener Remote(s), Garage Door Opener, Hood Fan, Microwave, Stove, Gas Stove(s), Window Coverings, Refrigerator |
| Basement Development | Finished |
| Basement Type | Full (finished) |
| Constructed Date | 2022 |
| Construction Style Attachment | Detached |
| Fire Protection | Smoke Detectors |
| Fireplace Fuel | Electric |
| Fireplace Present | Yes |
| Fireplace Type | Unknown |
| Half Bath Total | 1 |
| Heating Type | Forced Air |
| Stories Total | 2 |
| Size Interior | 1959 Sqft |
| Type | House |
Parking
| Attached Garage |
Land
| Acreage | No |
| Land Amenities | Golf Course, Playground, Schools, Shopping |
| Size Irregular | 313.68 |
| Size Total | 313.68 M2 |
| Size Total Text | 313.68 M2 |
Rooms
| Level | Type | Length | Width | Dimensions |
|---|---|---|---|---|
| Basement | Bedroom 4 | Measurements not available | ||
| Basement | Bedroom 5 | Measurements not available | ||
| Basement | Second Kitchen | Measurements not available | ||
| Main Level | Living Room | 4.31 m | 4.05 m | 4.31 m x 4.05 m |
| Main Level | Dining Room | 3.02 m | 2.88 m | 3.02 m x 2.88 m |
| Main Level | Kitchen | 3.47 m | 2.7 m | 3.47 m x 2.7 m |
| Main Level | Den | 2.88 m | 2.5 m | 2.88 m x 2.5 m |
| Upper Level | Primary Bedroom | 5.45 m | 4.14 m | 5.45 m x 4.14 m |
| Upper Level | Bedroom 2 | 3.63 m | 2.67 m | 3.63 m x 2.67 m |
| Upper Level | Bedroom 3 | 3.2 m | 3.12 m | 3.2 m x 3.12 m |
| Upper Level | Bonus Room | 3.79 m | 3.73 m | 3.79 m x 3.73 m |
https://www.realtor.ca/real-estate/28975092/6268-180-av-nw-nw-edmonton-mcconachie-area
Interested?
Contact us for more information

Dustin Batuik
Associate
(780) 471-8058
dustinrealestate.com/

11155 65 St Nw
Edmonton, Alberta T5W 4K2
(780) 406-0099
(780) 471-8058
Rosanne Gevy
Associate
(780) 471-8058

11155 65 St Nw
Edmonton, Alberta T5W 4K2
(780) 406-0099
(780) 471-8058


