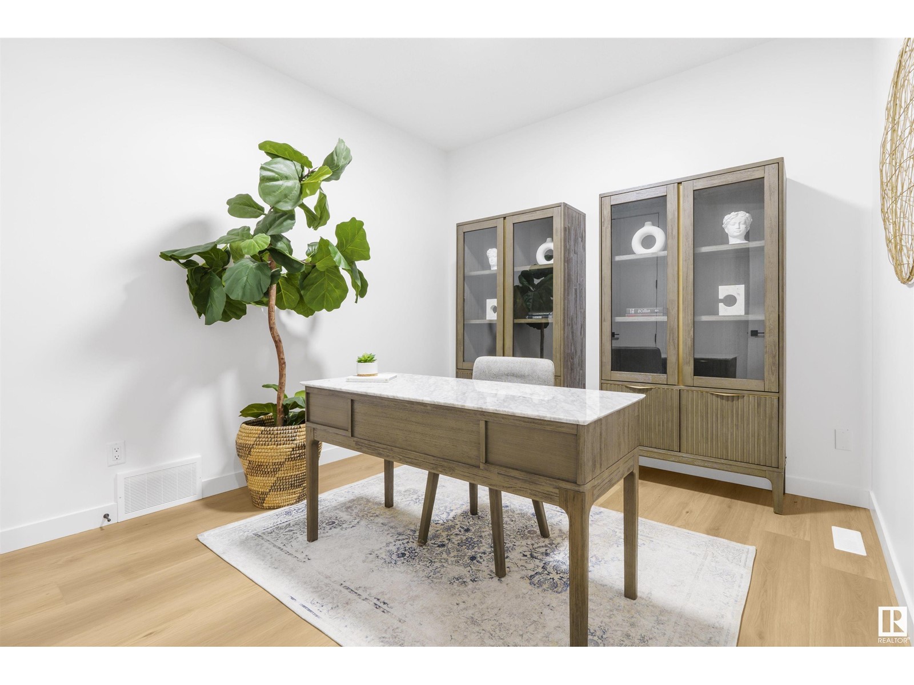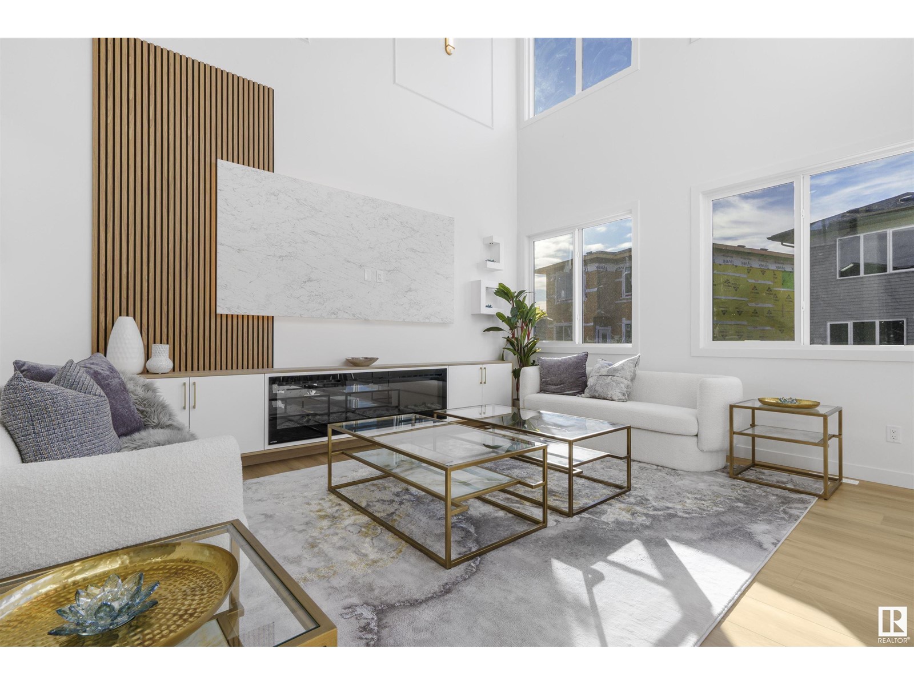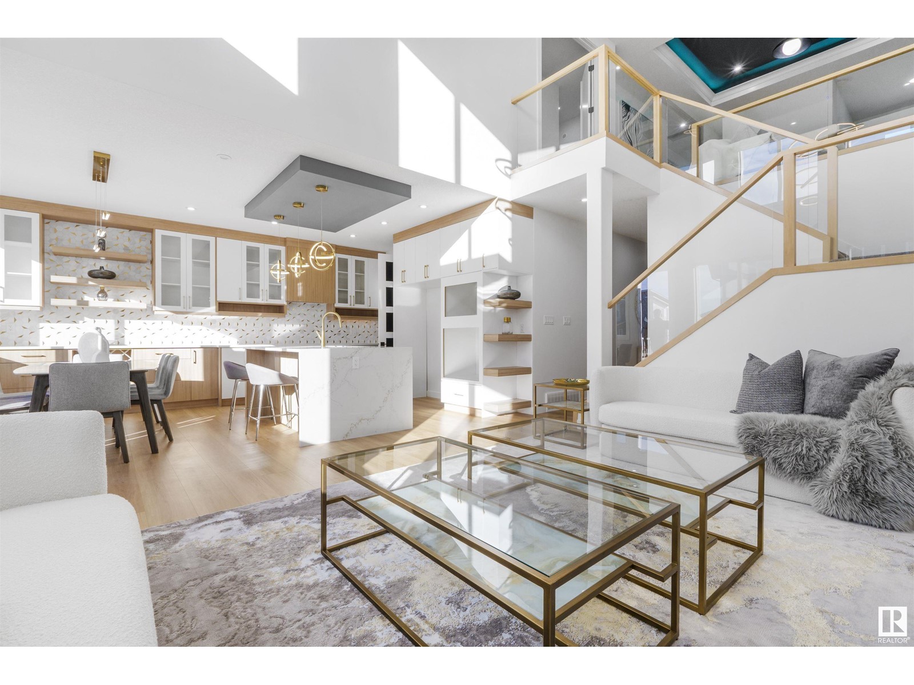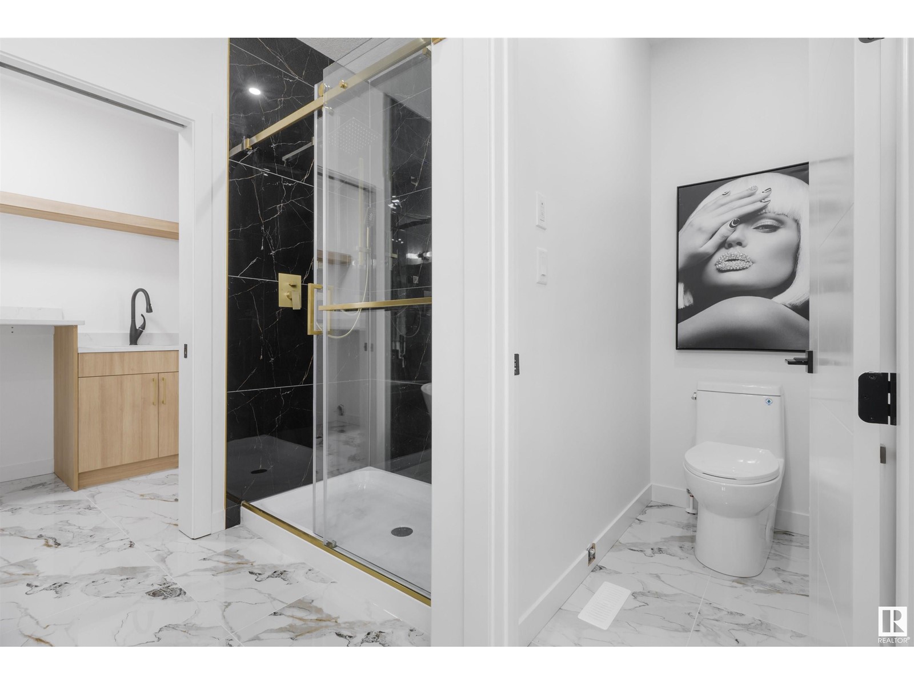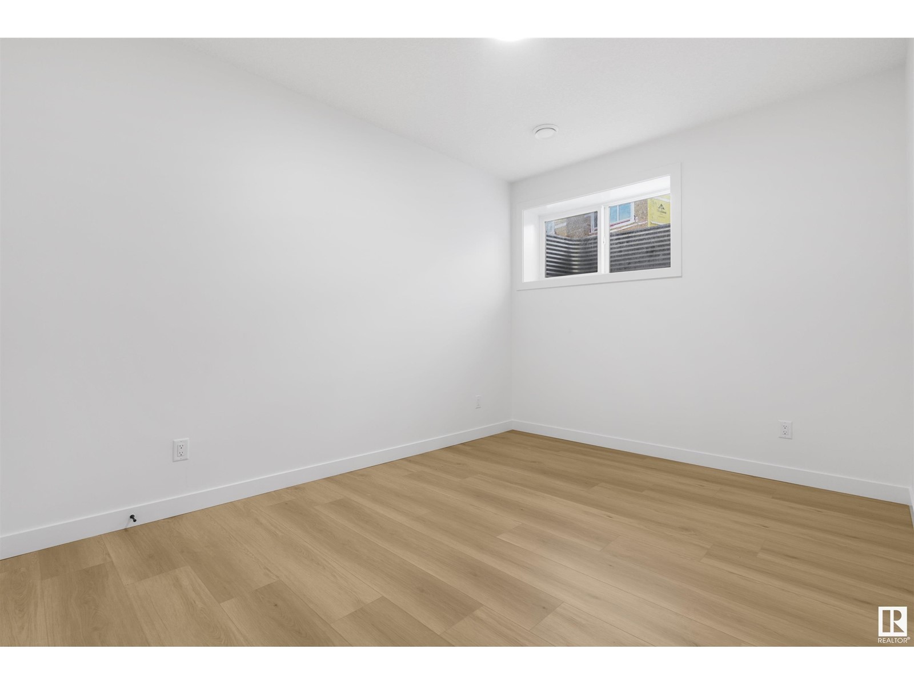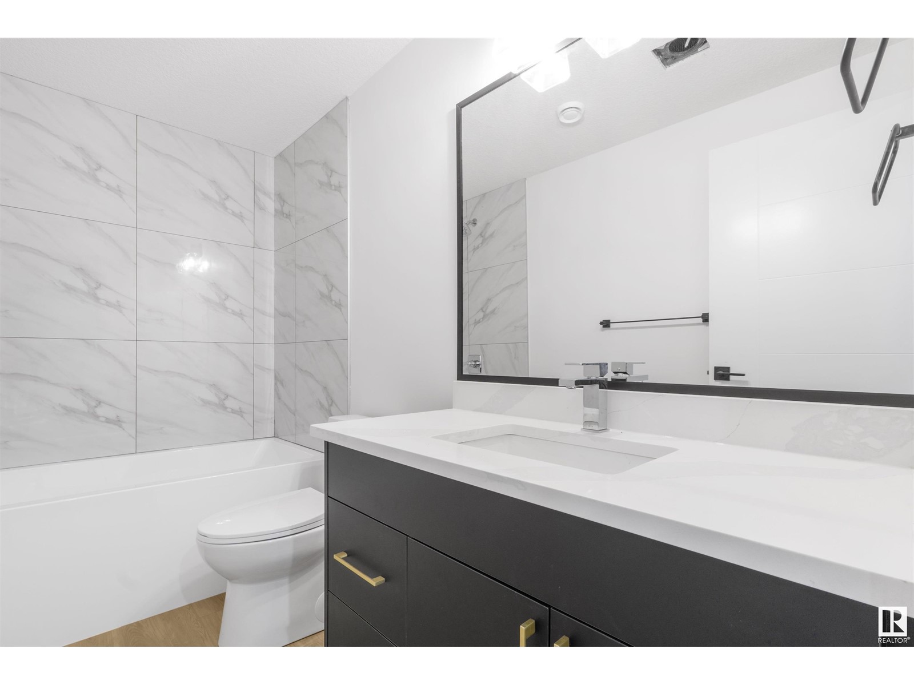#6268 19 St Ne Rural Leduc County, Alberta T4X 3C8
$849,000
WELCOME HOME !! QUICK POSSESSION in the highly coveted IRVIN CREEK community by SAMAR HOMES combining ELEGANCE AND CHARM. This home features TWO LIVING ROOMS with OPEN TO BELOW AT THE BACK, cozy fireplace and FEATURE WALLS, main floor DEN/OFFICE w/3Pc BATH. The exquisite EXTENDED KITCHEN w/Glass Cabinets is a true masterpiece, with WATERFALL island and a well-equipped SPICE KITCHEN. The Open to below WALL DESIGN, MUDROOM and the color theme is Wow! Elegant GLASS RAILING lead you to the upper floor, where you'll find a versatile BONUS room, a GRAND MASTER SUITE w/DOUBLE DOORS, a luxurious 5pc ENSUITE TUCKED AWAY with a spacious walk-in closet. 2 ADDITIONAL generous sized bedrooms and an upstairs laundry room with a SINK and cabinets that attaches to the MASTER complete the home. DECK is prebuilt too! This home also includes TWO FULLY FINISHED BASEMENTS: First with a TWO BED+3Pc BATH LEGAL SUITE, ideal for renters & Second is an OWNERS SUITE w/wetbar and 3Pc BATH ideal for SHORT TERM RENTAL/AIRBNB. (id:42336)
Property Details
| MLS® Number | E4416048 |
| Property Type | Single Family |
| Neigbourhood | Irvin Creek |
| Amenities Near By | Playground |
| Features | Park/reserve, Closet Organizers |
| Structure | Deck |
Building
| Bathroom Total | 5 |
| Bedrooms Total | 5 |
| Amenities | Ceiling - 9ft |
| Appliances | Garage Door Opener Remote(s) |
| Basement Development | Finished |
| Basement Features | Unknown |
| Basement Type | Full (finished) |
| Constructed Date | 2024 |
| Construction Style Attachment | Detached |
| Fire Protection | Smoke Detectors |
| Heating Type | Forced Air |
| Stories Total | 2 |
| Size Interior | 2646.7379 Sqft |
| Type | House |
Parking
| Attached Garage |
Land
| Acreage | No |
| Land Amenities | Playground |
| Size Irregular | 0.06 |
| Size Total | 0.06 Ac |
| Size Total Text | 0.06 Ac |
Rooms
| Level | Type | Length | Width | Dimensions |
|---|---|---|---|---|
| Basement | Bedroom 4 | 3.4 m | 4.59 m | 3.4 m x 4.59 m |
| Basement | Bedroom 5 | 3.52 m | 3.76 m | 3.52 m x 3.76 m |
| Main Level | Living Room | 4.13 m | 3.89 m | 4.13 m x 3.89 m |
| Main Level | Dining Room | 3.91 m | 2.72 m | 3.91 m x 2.72 m |
| Main Level | Kitchen | 3.91 m | 3.1 m | 3.91 m x 3.1 m |
| Main Level | Family Room | 4.24 m | 4.88 m | 4.24 m x 4.88 m |
| Main Level | Den | 3.95 m | 3.04 m | 3.95 m x 3.04 m |
| Upper Level | Primary Bedroom | 3.97 m | 5.03 m | 3.97 m x 5.03 m |
| Upper Level | Bedroom 2 | 3.07 m | 4.05 m | 3.07 m x 4.05 m |
| Upper Level | Bedroom 3 | 2.9 m | 4.22 m | 2.9 m x 4.22 m |
| Upper Level | Bonus Room | 5.2 m | 6.46 m | 5.2 m x 6.46 m |
https://www.realtor.ca/real-estate/27737600/6268-19-st-ne-rural-leduc-county-irvin-creek
Interested?
Contact us for more information
Anshul Gupta
Associate
(780) 435-0100

301-11044 82 Ave Nw
Edmonton, Alberta T6G 0T2
(780) 438-2500
(780) 435-0100

Kunal Mahajan
Associate

301-11044 82 Ave Nw
Edmonton, Alberta T6G 0T2
(780) 438-2500
(780) 435-0100










