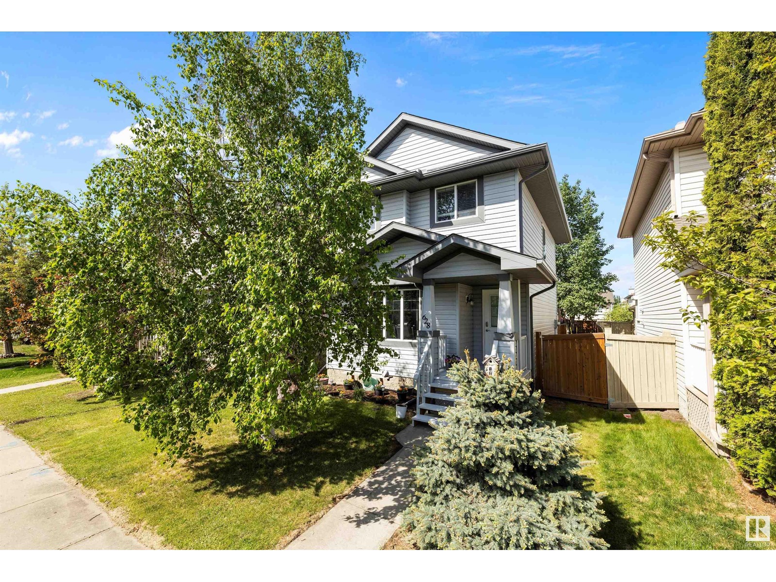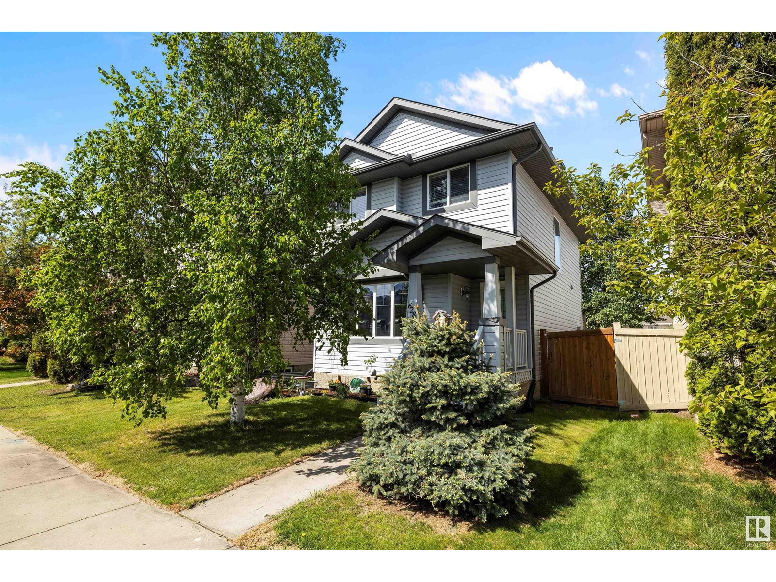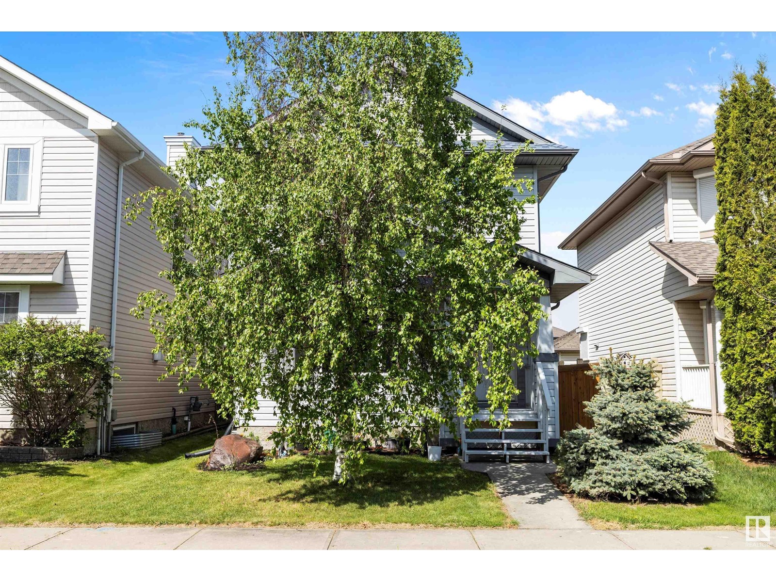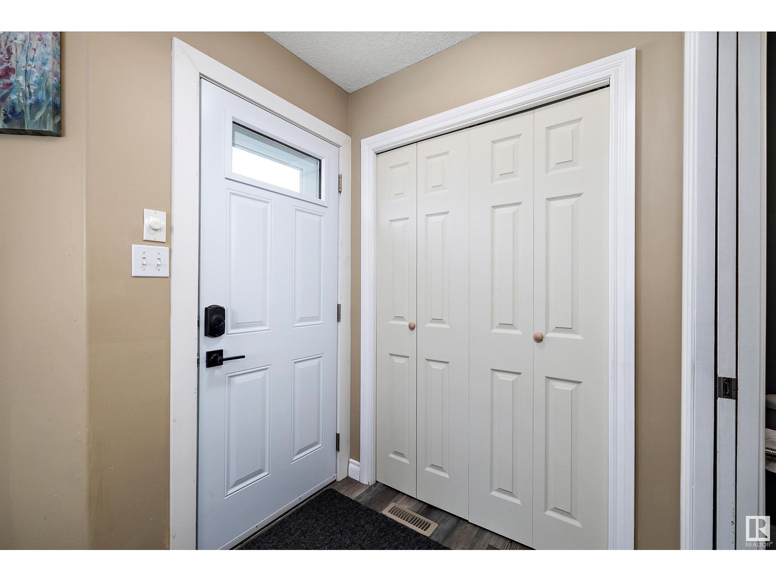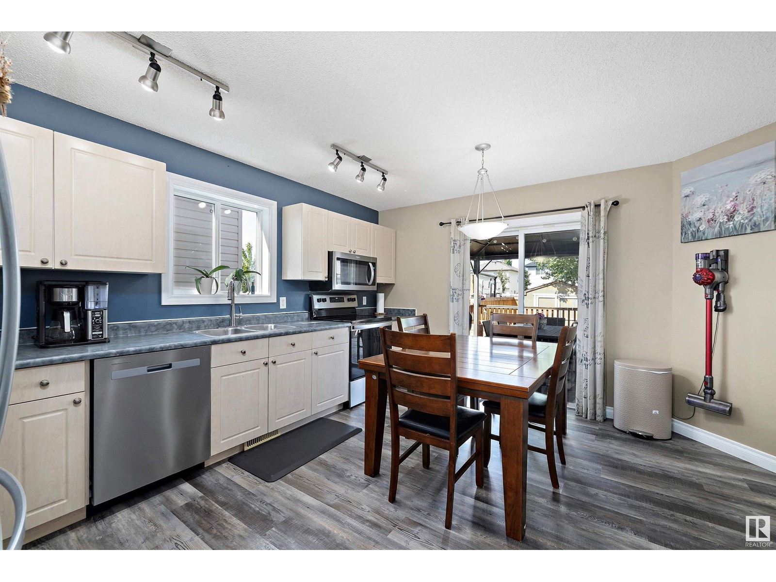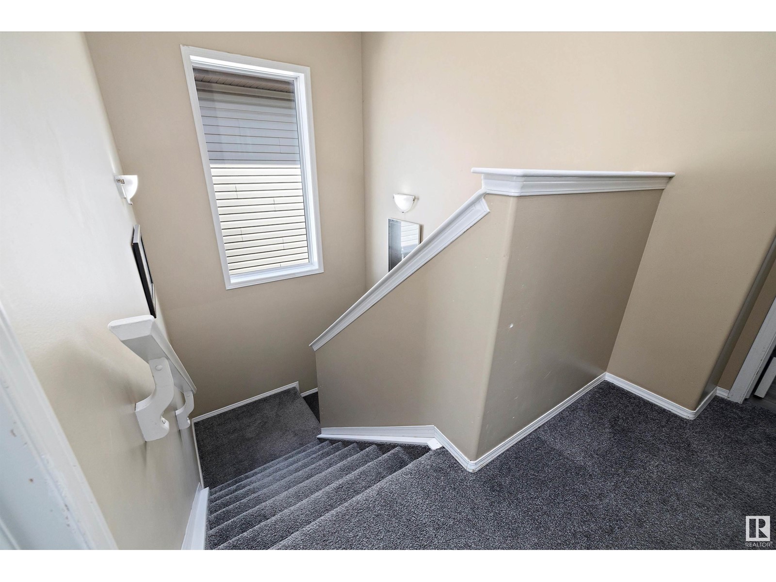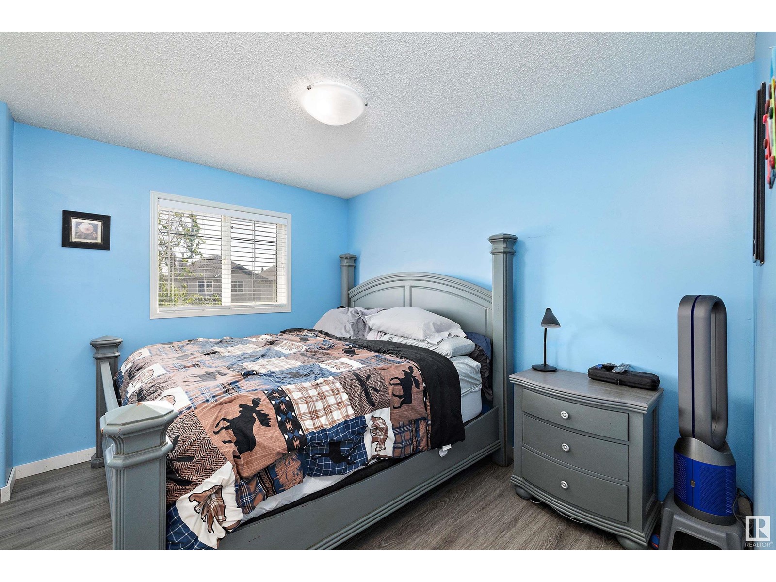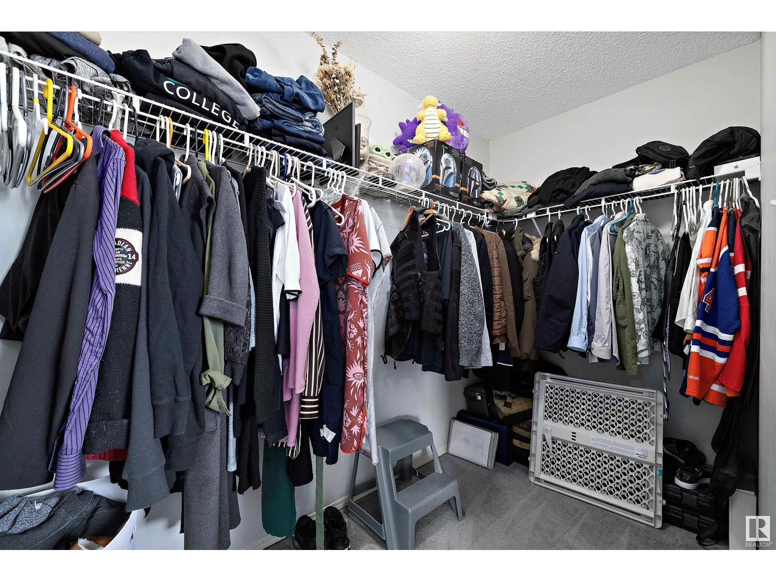628 88 St Sw Edmonton, Alberta T6X 1E1
$375,000
Welcome Home! Just steps from the lake and walking trails, this beautifully UPDATED home blends style, comfort, and everyday convenience. The spacious family room is anchored by a cozy corner fireplace—perfect for relaxing nights or hosting friends. The kitchen is a dream for any cook, with abundant counters, loads of storage, and patio doors that open to a massive southwest-facing deck built for sunny afternoons and summer gatherings. Upstairs, two generous bedrooms each feature walk-in closets and share a sleek 4pc bath. Outside, the landscaped yard and private setting create the perfect retreat. With an unfinished basement waiting for your vision and MAJOR UPGRADES ALREADY RECENTLY DONE! —SHINGLES, FURNACE , A/C, FLOORING , APPLIANCES, and fresh PAINT—this move-in ready home is ready to grow with you! (id:42336)
Property Details
| MLS® Number | E4438915 |
| Property Type | Single Family |
| Neigbourhood | Ellerslie |
| Amenities Near By | Airport, Golf Course, Public Transit, Schools, Shopping |
| Features | Lane, No Smoking Home |
| Structure | Deck |
Building
| Bathroom Total | 2 |
| Bedrooms Total | 2 |
| Appliances | Dishwasher, Dryer, Microwave Range Hood Combo, Refrigerator, Storage Shed, Stove, Washer, Window Coverings |
| Basement Development | Unfinished |
| Basement Type | Full (unfinished) |
| Constructed Date | 2002 |
| Construction Style Attachment | Detached |
| Half Bath Total | 1 |
| Heating Type | Forced Air |
| Stories Total | 2 |
| Size Interior | 1216 Sqft |
| Type | House |
Parking
| Parking Pad |
Land
| Acreage | No |
| Fence Type | Fence |
| Land Amenities | Airport, Golf Course, Public Transit, Schools, Shopping |
| Size Irregular | 321.94 |
| Size Total | 321.94 M2 |
| Size Total Text | 321.94 M2 |
Rooms
| Level | Type | Length | Width | Dimensions |
|---|---|---|---|---|
| Main Level | Living Room | 4.56 m | 3.95 m | 4.56 m x 3.95 m |
| Main Level | Dining Room | 2.98 m | 2.72 m | 2.98 m x 2.72 m |
| Main Level | Kitchen | 4.62 m | 2.2 m | 4.62 m x 2.2 m |
| Main Level | Family Room | Measurements not available | ||
| Upper Level | Primary Bedroom | 3.42 m | 5.78 m | 3.42 m x 5.78 m |
| Upper Level | Bedroom 2 | 3.09 m | 4.17 m | 3.09 m x 4.17 m |
https://www.realtor.ca/real-estate/28379651/628-88-st-sw-edmonton-ellerslie
Interested?
Contact us for more information

Mare E. Bryant
Associate
www.marebryant.ca/
https://twitter.com/MareSellsHomes
https://www.facebook.com/Mare-Bryant-Real-Estate-ReMax-Elite-626192890823824/
https://www.linkedin.com/marebryant

101-37 Athabascan Ave
Sherwood Park, Alberta T8A 4H3
(780) 464-7700
https://www.maxwelldevonshirerealty.com/


