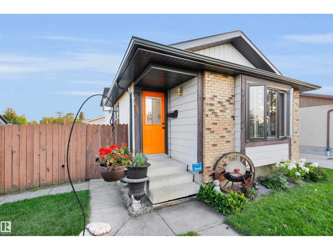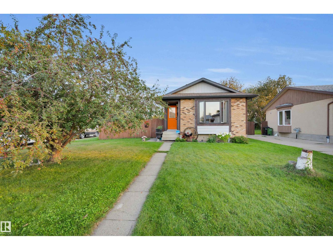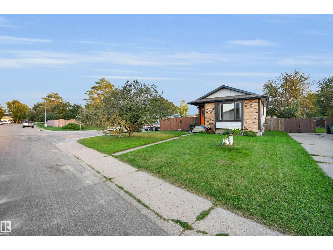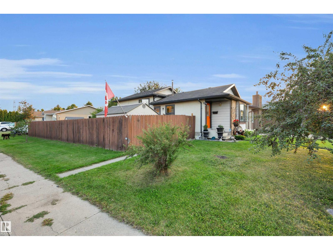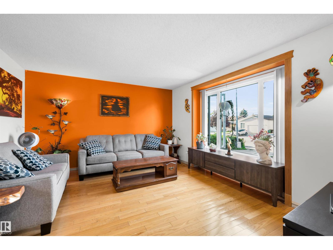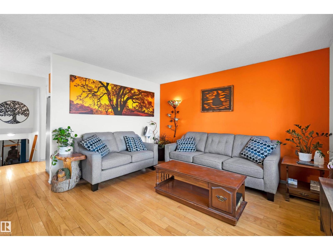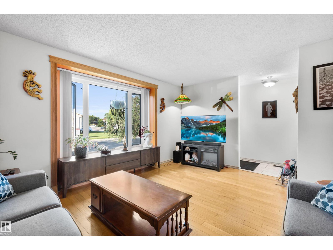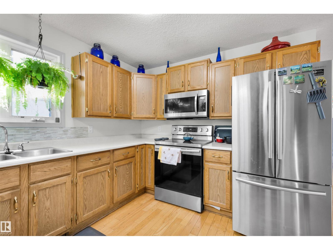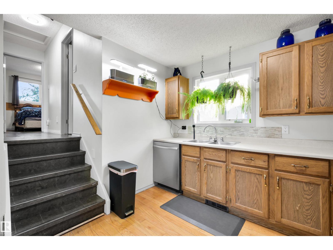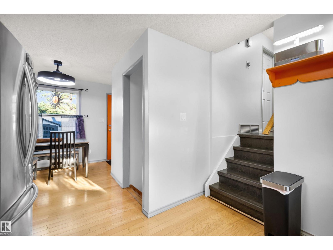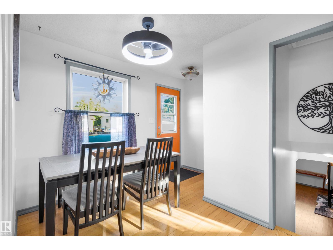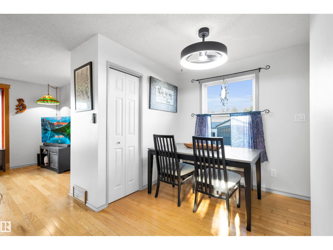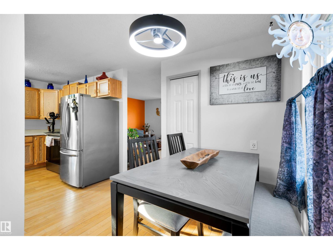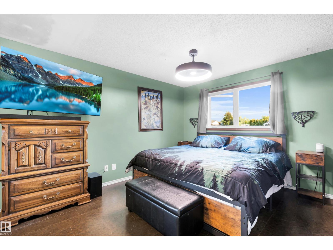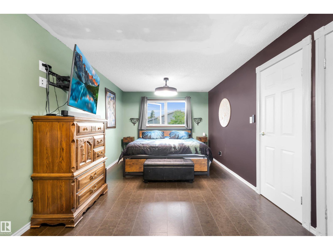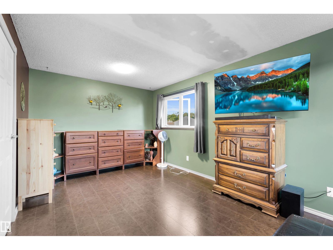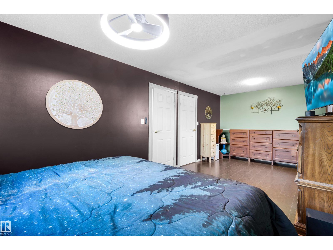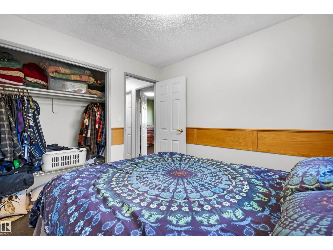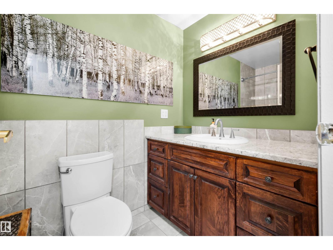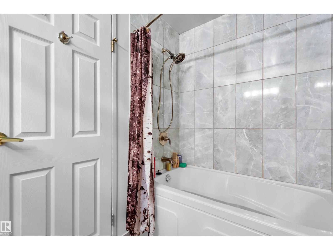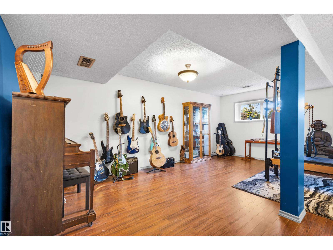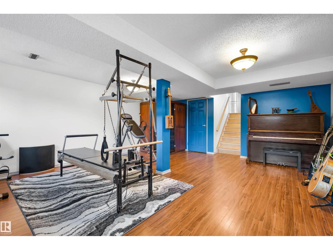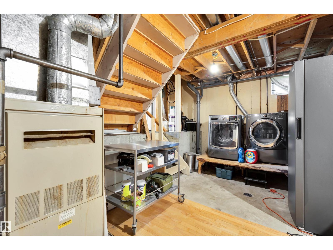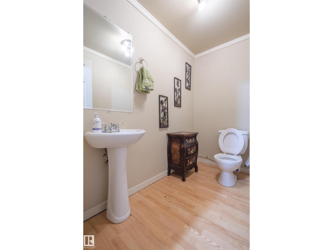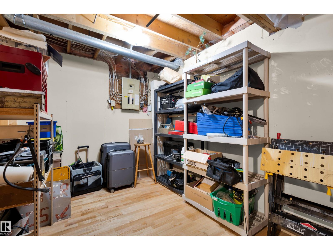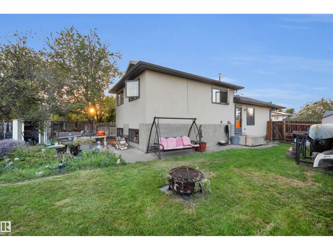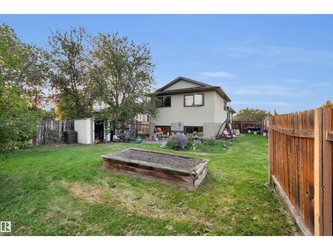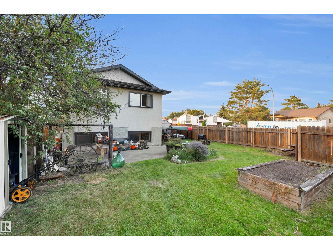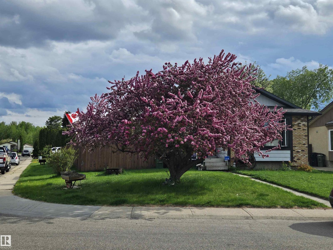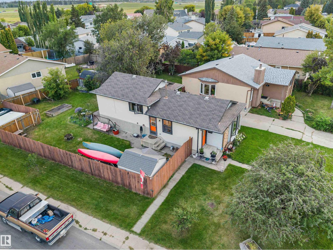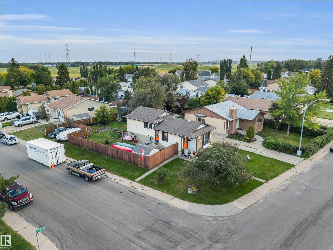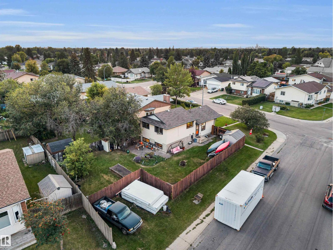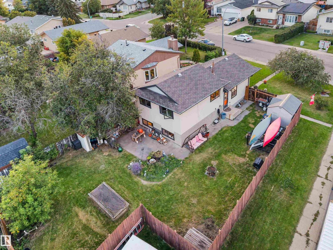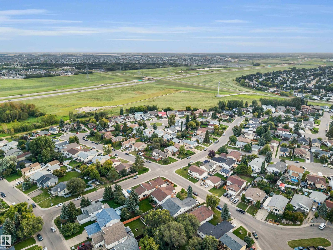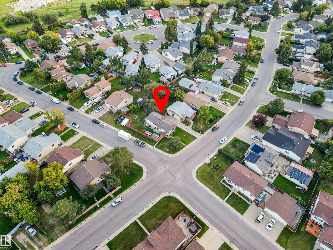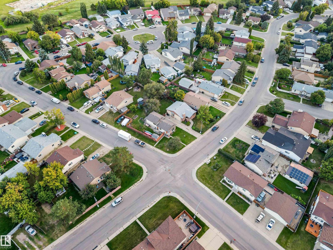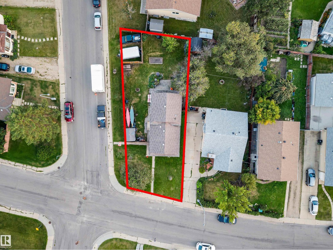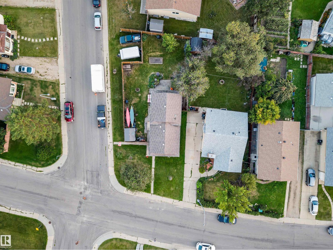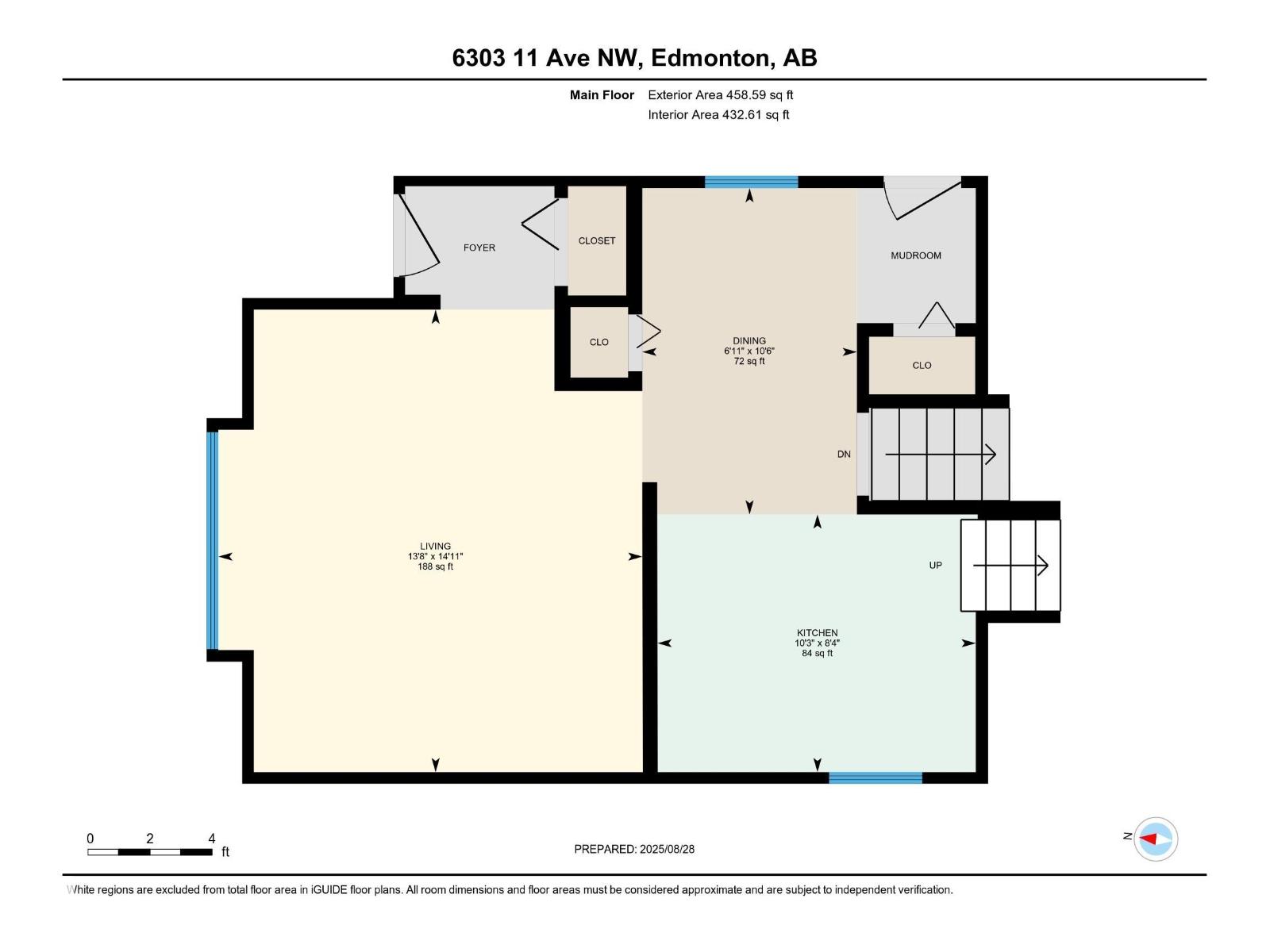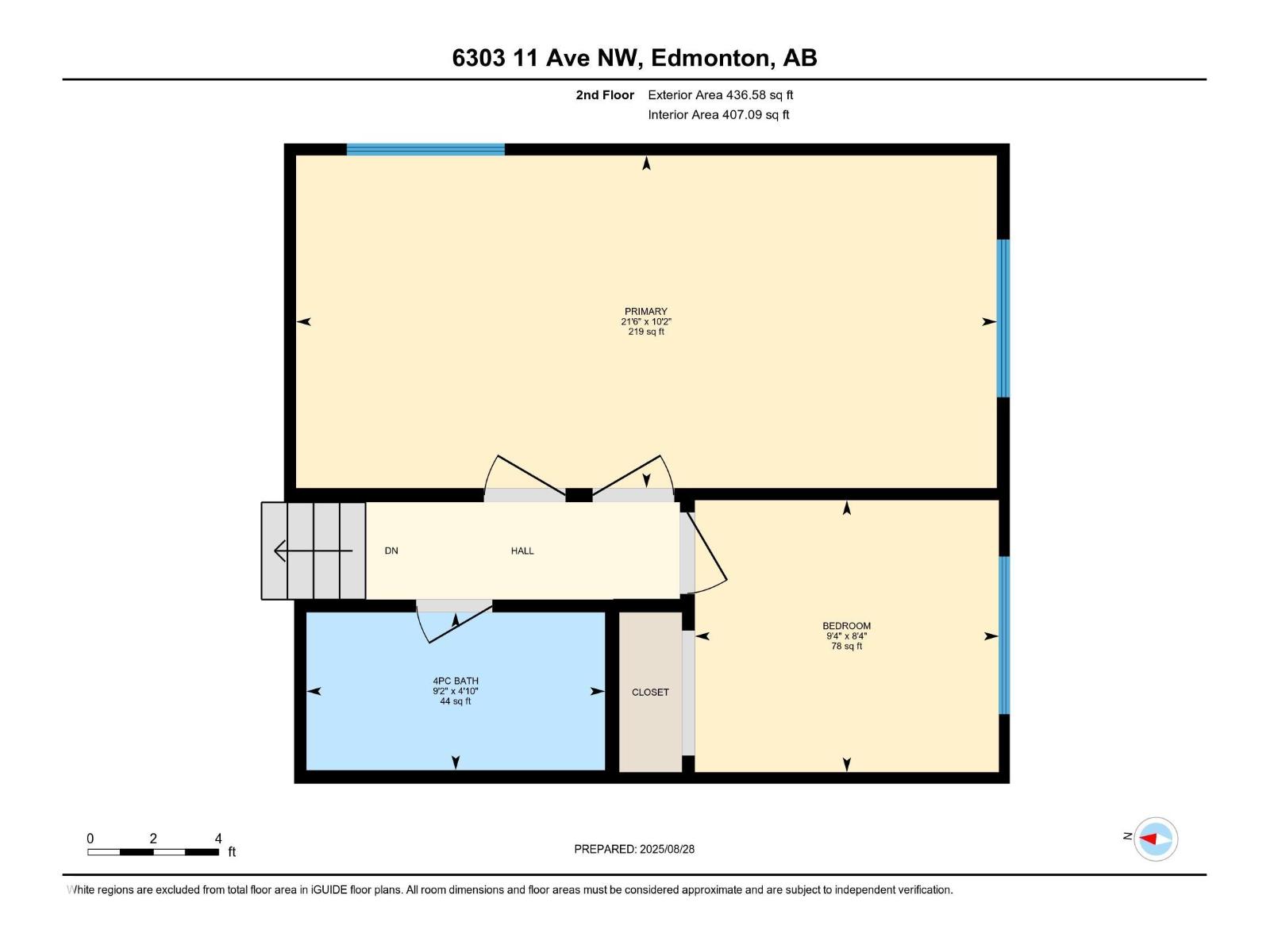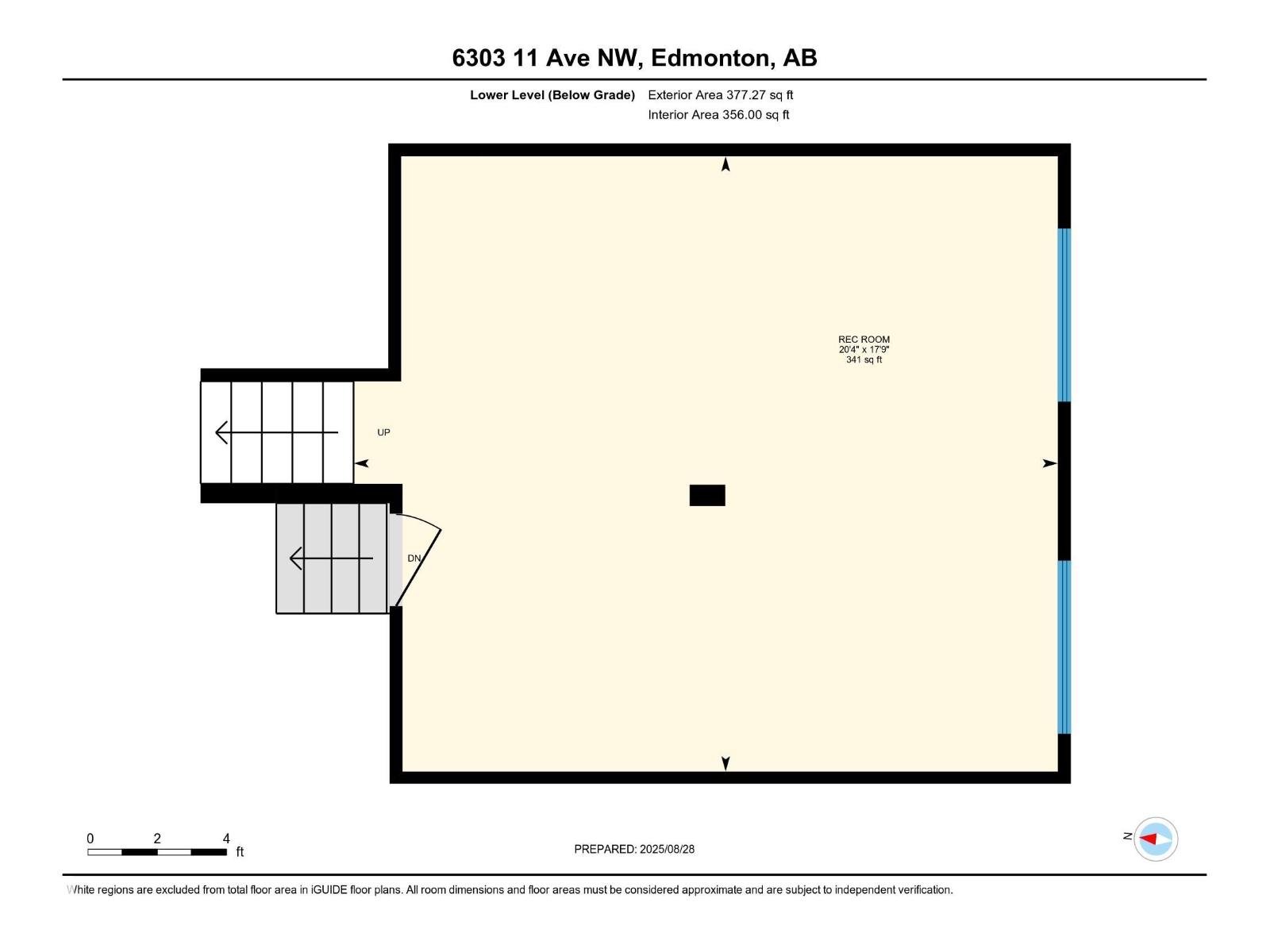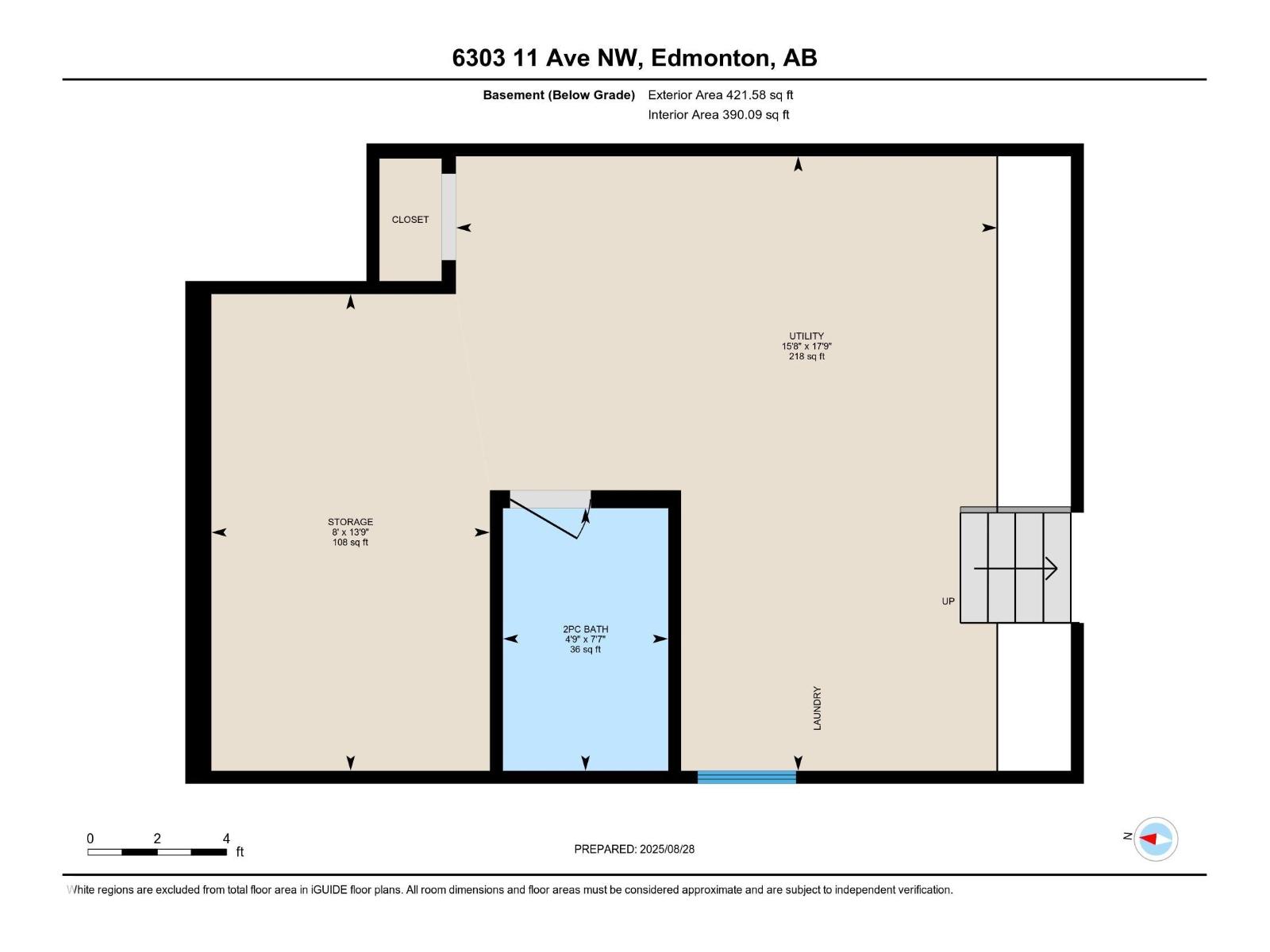6303 11 Av Nw Edmonton, Alberta T6L 3A8
$370,000
CHARMING AND COMFORTABLE! This inviting 4-level split sits on a quiet street in southeast Edmonton and features a large fenced backyard with plenty of room to build a garage and enjoy outdoor living. Out front, a mature plum tree blossoms beautifully each spring. Plenty of street parking and a pop of colour at the door when you arrive home. Inside, you’ll find an open main floor with hardwood flooring, stainless steel appliances, and ample cabinets and counters. The upper level offers 2 GENEROUSLY SIZED bedrooms (the primary has been expanded for extra comfort) along with a 4-piece bath complete with a jetted tub. The lower level boasts a BRIGHT AND SPACIOUS family room with large windows, perfect for gatherings or relaxing evenings. The 4th level is partially finished, providing laundry, a 2-piece bath, and extra storage or hobby space. With its combination of CHARM AND LOCATION close to schools, parks, hospital, and easy access to the Anthony Henday, this home is ready to welcome its next owners (id:42336)
Property Details
| MLS® Number | E4455266 |
| Property Type | Single Family |
| Neigbourhood | Sakaw |
| Amenities Near By | Schools |
| Features | Corner Site |
| Structure | Patio(s) |
Building
| Bathroom Total | 2 |
| Bedrooms Total | 2 |
| Appliances | Dishwasher, Dryer, Refrigerator, Storage Shed, Stove, Washer |
| Basement Development | Partially Finished |
| Basement Type | Partial (partially Finished) |
| Constructed Date | 1982 |
| Construction Style Attachment | Detached |
| Half Bath Total | 1 |
| Heating Type | Forced Air |
| Size Interior | 895 Sqft |
| Type | House |
Parking
| See Remarks |
Land
| Acreage | No |
| Fence Type | Fence |
| Land Amenities | Schools |
| Size Irregular | 501.3 |
| Size Total | 501.3 M2 |
| Size Total Text | 501.3 M2 |
Rooms
| Level | Type | Length | Width | Dimensions |
|---|---|---|---|---|
| Above | Living Room | 4.55 m | 4.17 m | 4.55 m x 4.17 m |
| Above | Dining Room | 3.21 m | 2.11 m | 3.21 m x 2.11 m |
| Above | Kitchen | 2.53 m | 3.13 m | 2.53 m x 3.13 m |
| Above | Primary Bedroom | 3.11 m | 6.54 m | 3.11 m x 6.54 m |
| Above | Bedroom 2 | 2.54 m | 2.84 m | 2.54 m x 2.84 m |
| Lower Level | Family Room | 5.42 m | 6.2 m | 5.42 m x 6.2 m |
https://www.realtor.ca/real-estate/28790913/6303-11-av-nw-edmonton-sakaw
Interested?
Contact us for more information

Mike Brown
Associate
https://mikebrown.royallepage.ca/
https://www.facebook.com/mikebrownroyallepage
https://www.linkedin.com/in/mike-brown-338201122/
https://www.instagram.com/mikethyking/

202 Main Street
Spruce Grove, Alberta T7X 0G2
(780) 962-4950
(780) 431-5624


