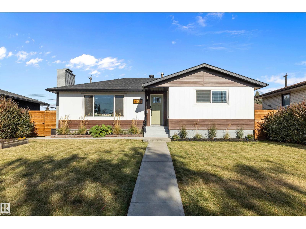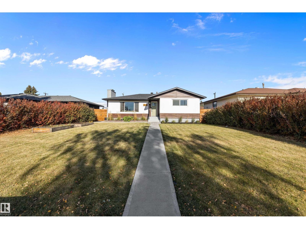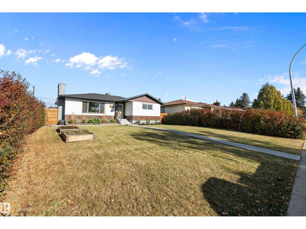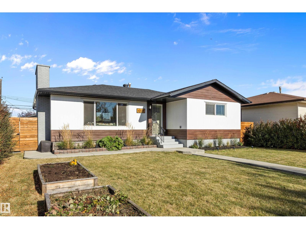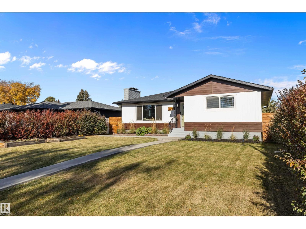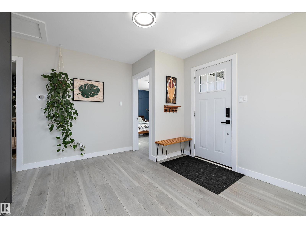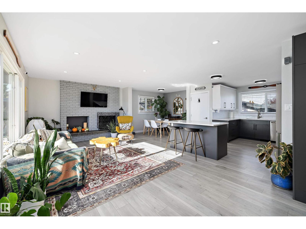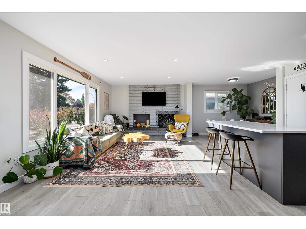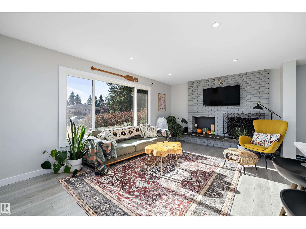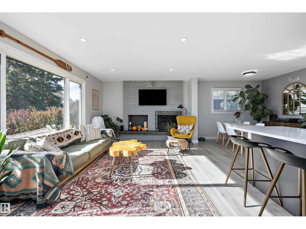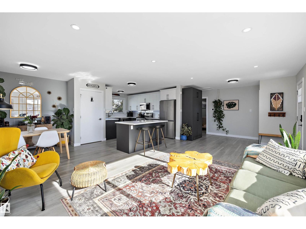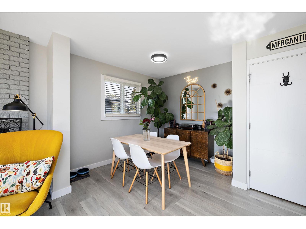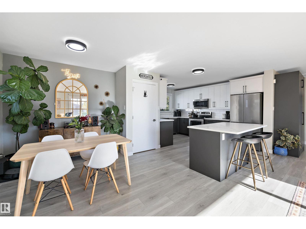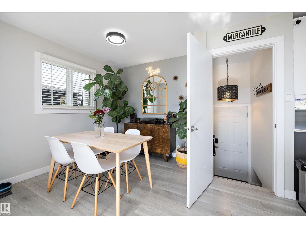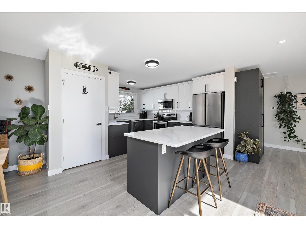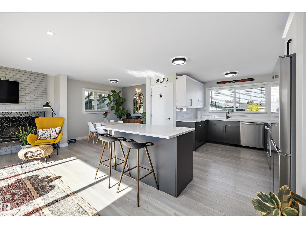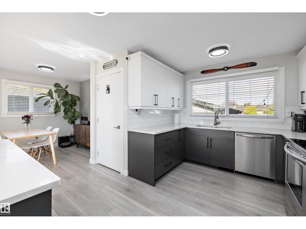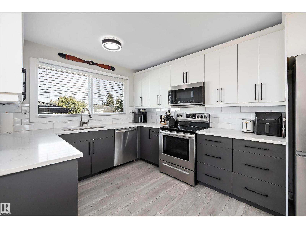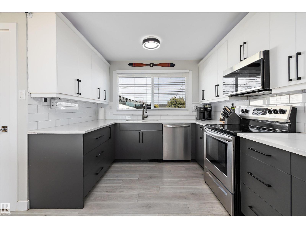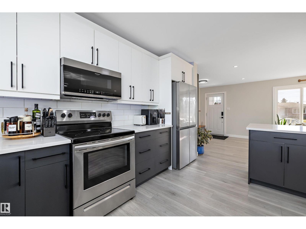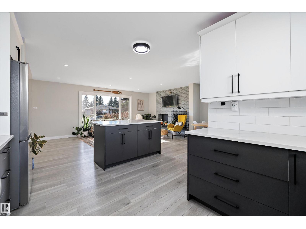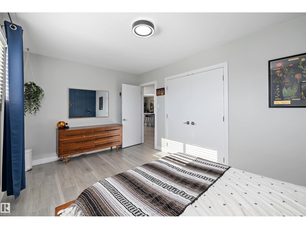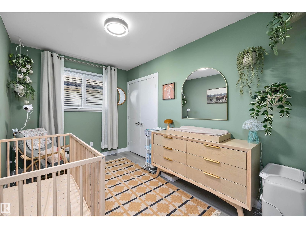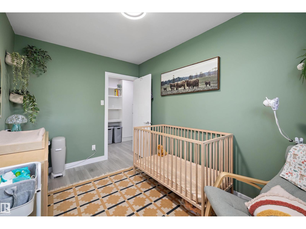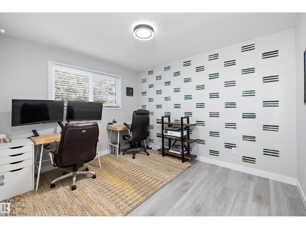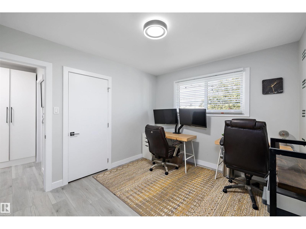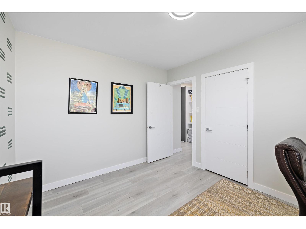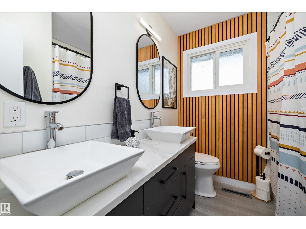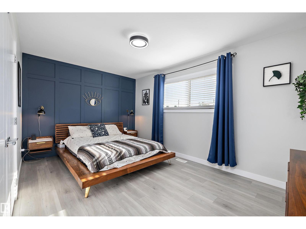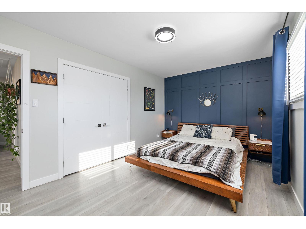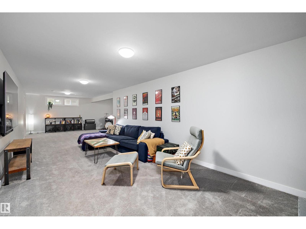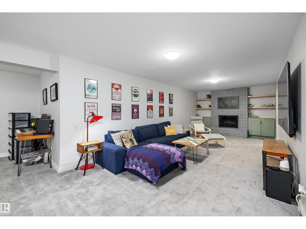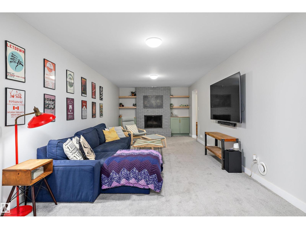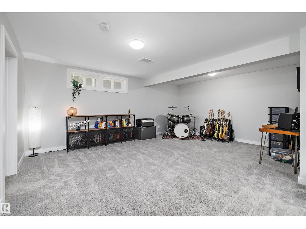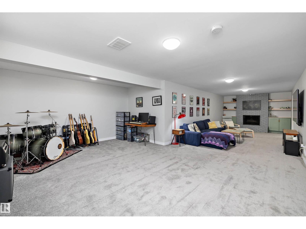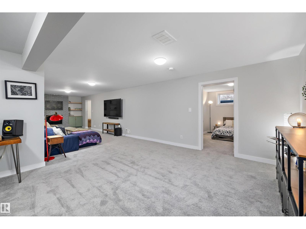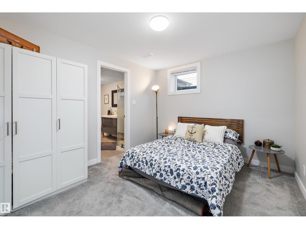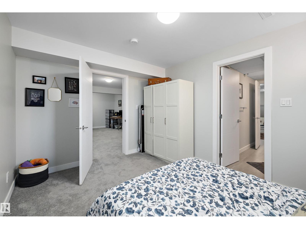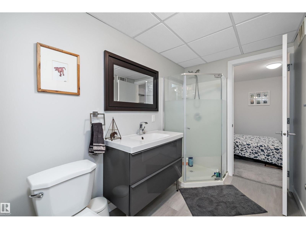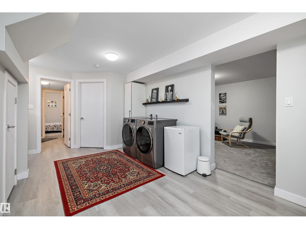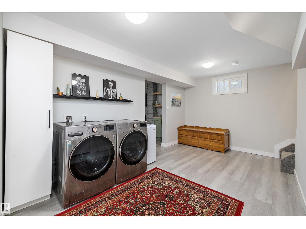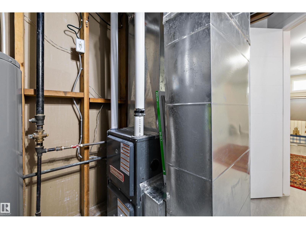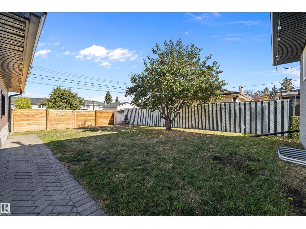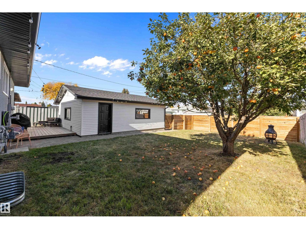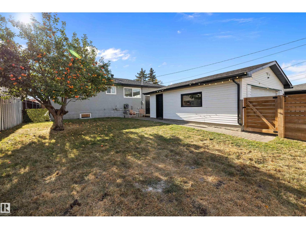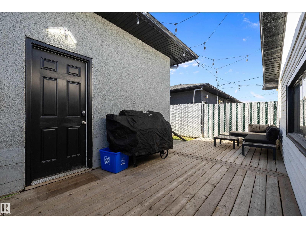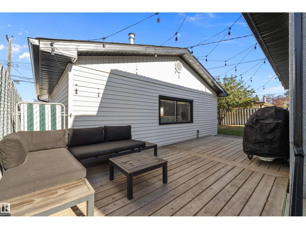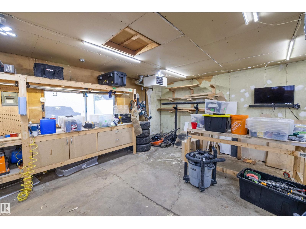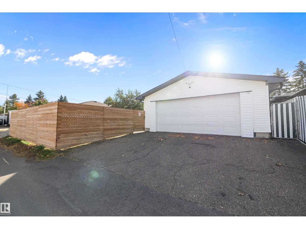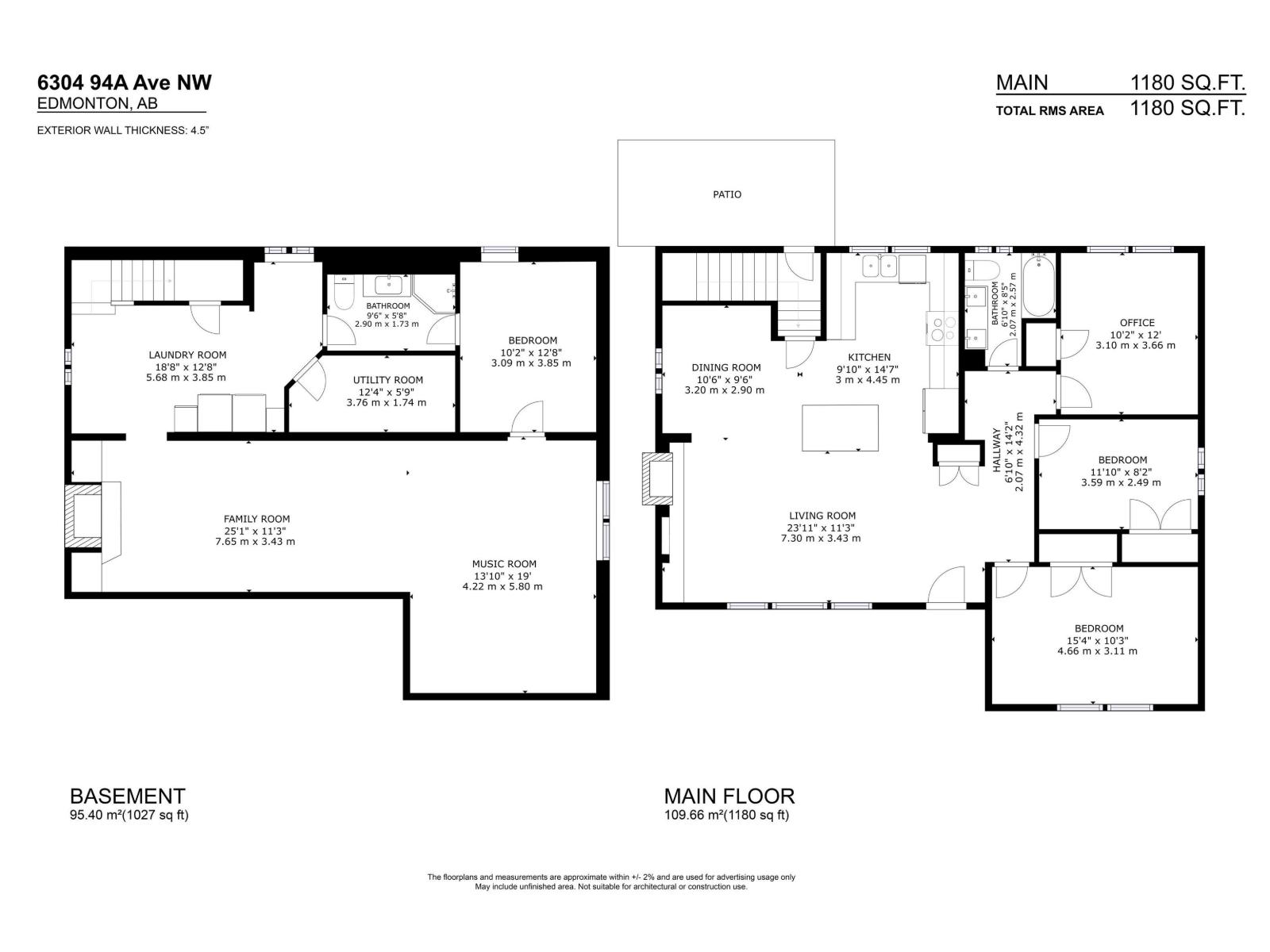6304 94a Av Nw Edmonton, Alberta T6B 0Y8
$575,000
Home is here! Over 2200 SQFT of bright and airy open-concept, completely renovated, living space! An entertainer's dream with a stunning kitchen with tons of 2-tone cabinets, large breakfast bar/island, quartz counters, tile backsplash, cabinet lighting & stainless steel appliances. You will love the expansive great room with huge picture window, wood burning fireplace, and LVP flooring which offers great flow to the entire main floor. All 4 bedrooms and both bathrooms are of ample size, offering plenty of space for your family or work-from-home space. You will appreciate the built-in storage & upgrades such as new windows, sleek lighting, exterior and interior doors, upgraded attic insulation, new façade, hot water tank, furnace, garage door, shingles, and electrical panel. The finished lower level features a large entertainment room with fireplace and custom built-ins, 4th bedroom, bathroom and laundry area. The fully fenced large yard offers private outdoor space. Oversized heated and insulated garage. (id:42336)
Open House
This property has open houses!
1:00 pm
Ends at:4:00 pm
Property Details
| MLS® Number | E4462294 |
| Property Type | Single Family |
| Neigbourhood | Ottewell |
| Amenities Near By | Golf Course, Playground, Public Transit, Schools, Shopping |
| Features | Lane, No Smoking Home |
| Parking Space Total | 4 |
Building
| Bathroom Total | 2 |
| Bedrooms Total | 4 |
| Amenities | Vinyl Windows |
| Appliances | Dishwasher, Dryer, Freezer, Garage Door Opener Remote(s), Garage Door Opener, Microwave Range Hood Combo, Refrigerator, Stove, Washer, Window Coverings |
| Architectural Style | Bungalow |
| Basement Development | Finished |
| Basement Type | Full (finished) |
| Constructed Date | 1961 |
| Construction Status | Insulation Upgraded |
| Construction Style Attachment | Detached |
| Fireplace Fuel | Wood |
| Fireplace Present | Yes |
| Fireplace Type | Unknown |
| Heating Type | Forced Air |
| Stories Total | 1 |
| Size Interior | 1180 Sqft |
| Type | House |
Parking
| Detached Garage | |
| Heated Garage | |
| Oversize |
Land
| Acreage | No |
| Fence Type | Fence |
| Land Amenities | Golf Course, Playground, Public Transit, Schools, Shopping |
| Size Irregular | 612.19 |
| Size Total | 612.19 M2 |
| Size Total Text | 612.19 M2 |
Rooms
| Level | Type | Length | Width | Dimensions |
|---|---|---|---|---|
| Basement | Family Room | 5.67 m | 11.39 m | 5.67 m x 11.39 m |
| Basement | Bedroom 4 | 3.82 m | 3.03 m | 3.82 m x 3.03 m |
| Main Level | Living Room | 3.59 m | 5.95 m | 3.59 m x 5.95 m |
| Main Level | Dining Room | 2.81 m | 2.38 m | 2.81 m x 2.38 m |
| Main Level | Kitchen | 4.51 m | 3.46 m | 4.51 m x 3.46 m |
| Main Level | Primary Bedroom | 3.08 m | 4.64 m | 3.08 m x 4.64 m |
| Main Level | Bedroom 2 | 2.44 m | 3.55 m | 2.44 m x 3.55 m |
| Main Level | Bedroom 3 | 3.61 m | 3.04 m | 3.61 m x 3.04 m |
https://www.realtor.ca/real-estate/28996515/6304-94a-av-nw-edmonton-ottewell
Interested?
Contact us for more information

Billy Redpath
Associate
https://www.redpathrealty.com/
https://www.facebook.com/billy.redpath.1
https://www.instagram.com/billy.redpath.realty/

200-10835 124 St Nw
Edmonton, Alberta T5M 0H4
(780) 488-4000
(780) 447-1695


