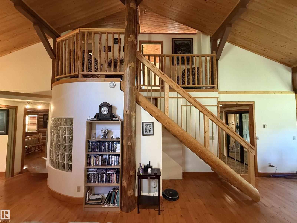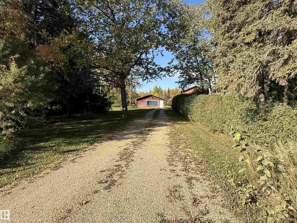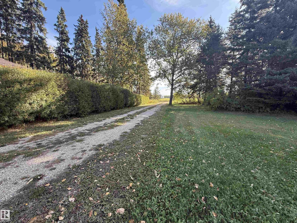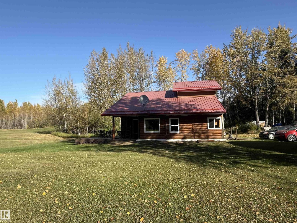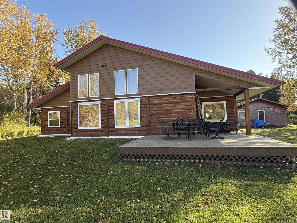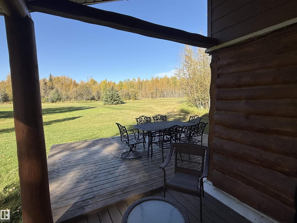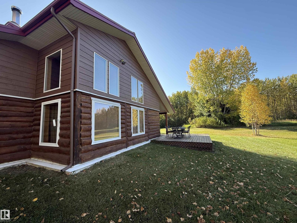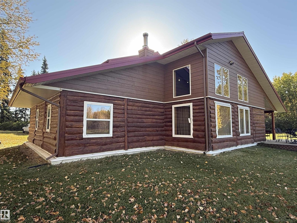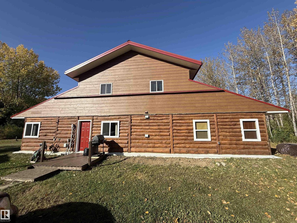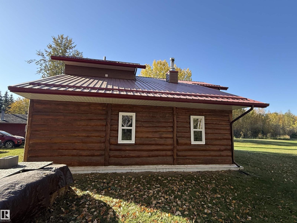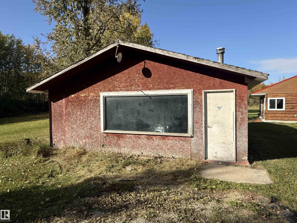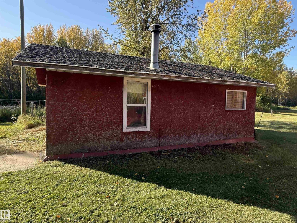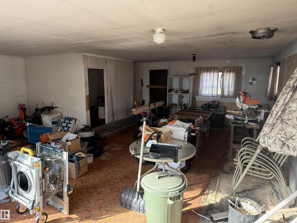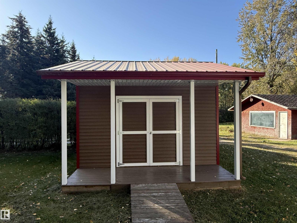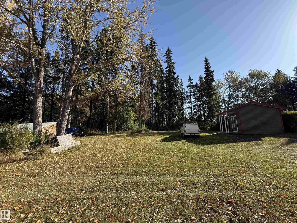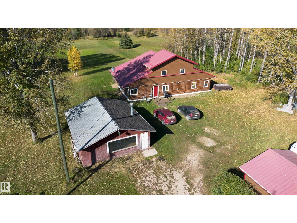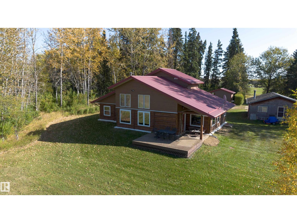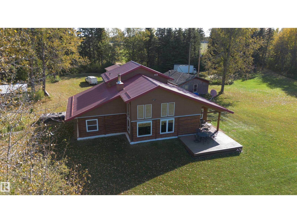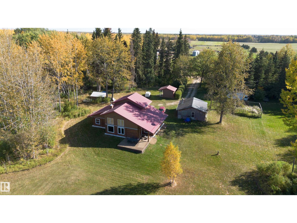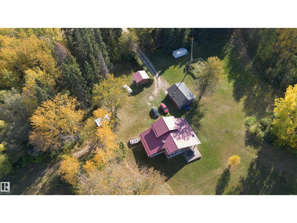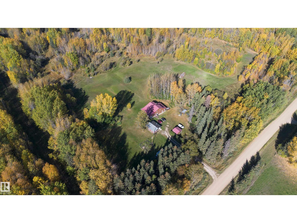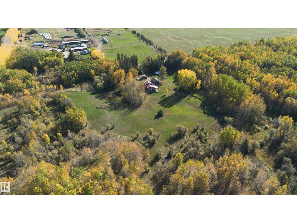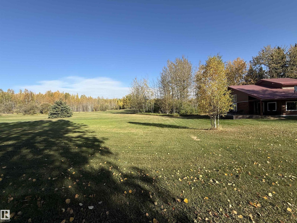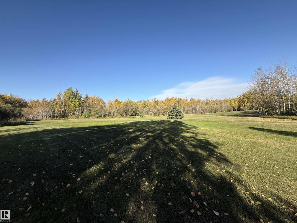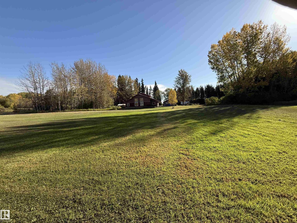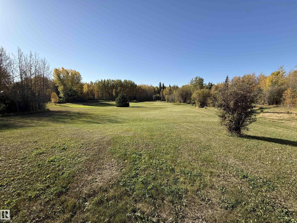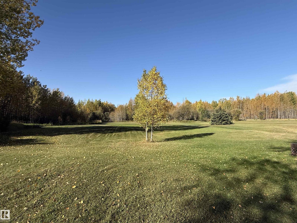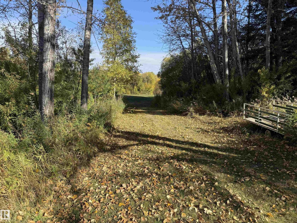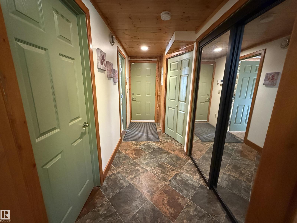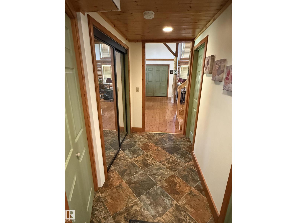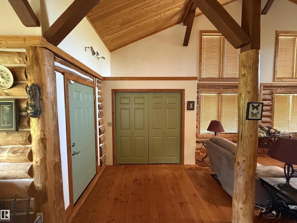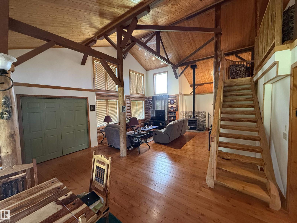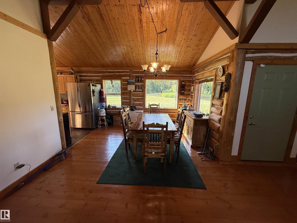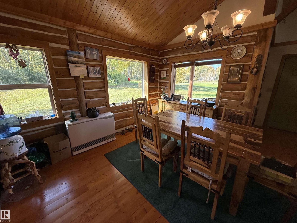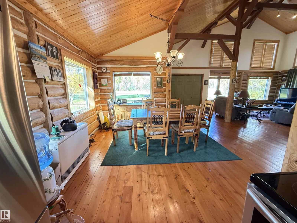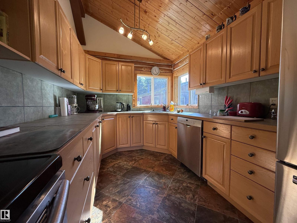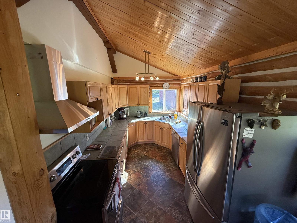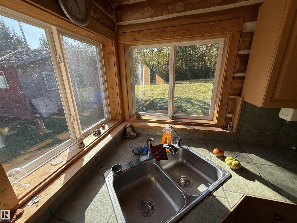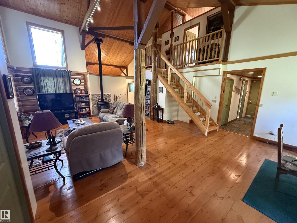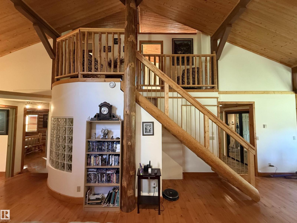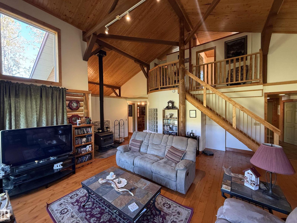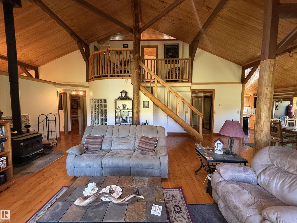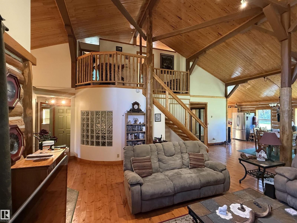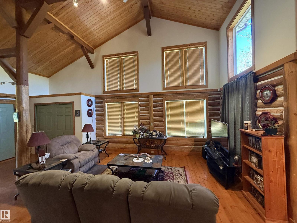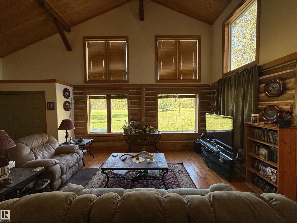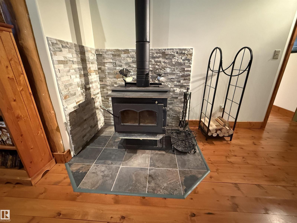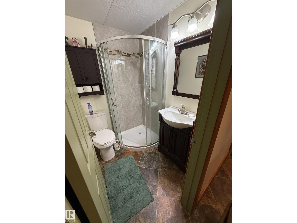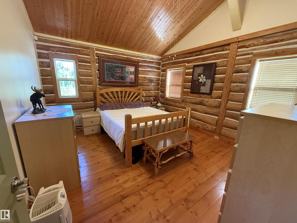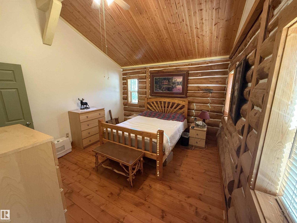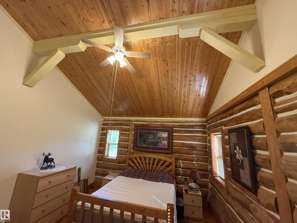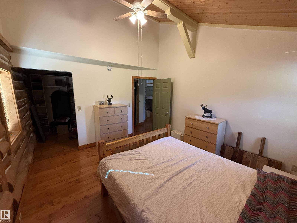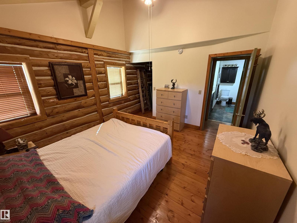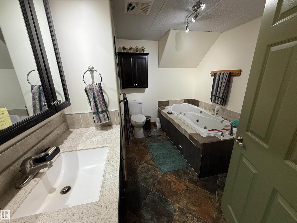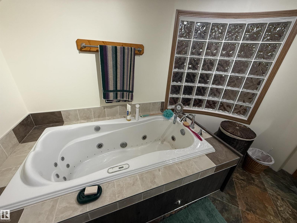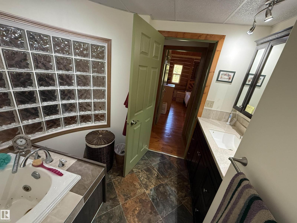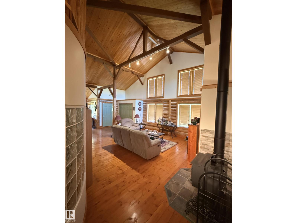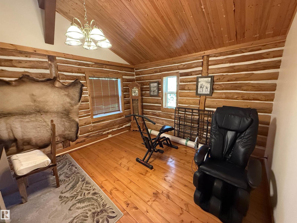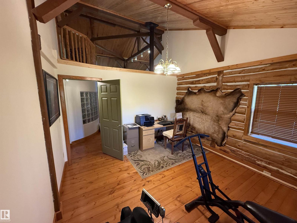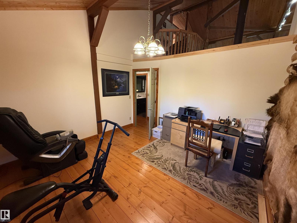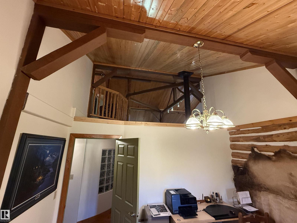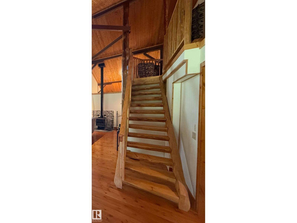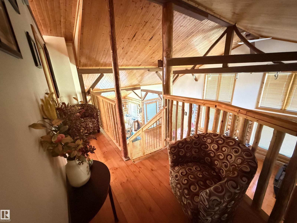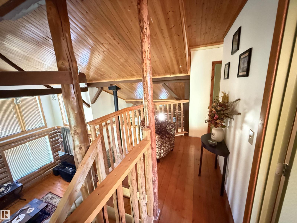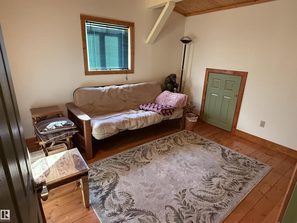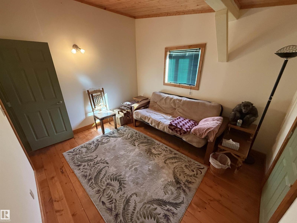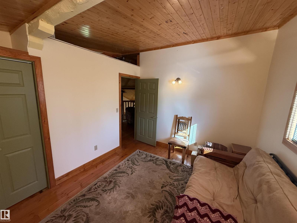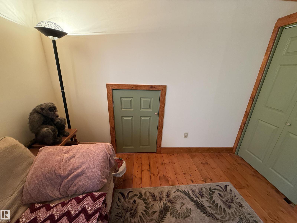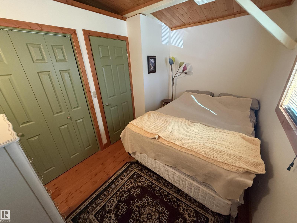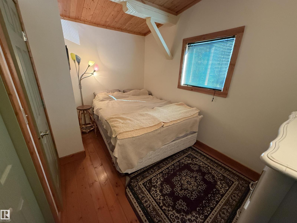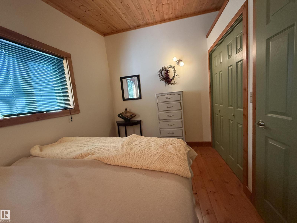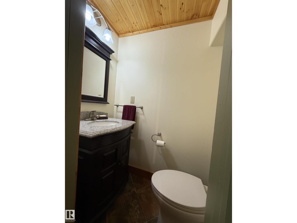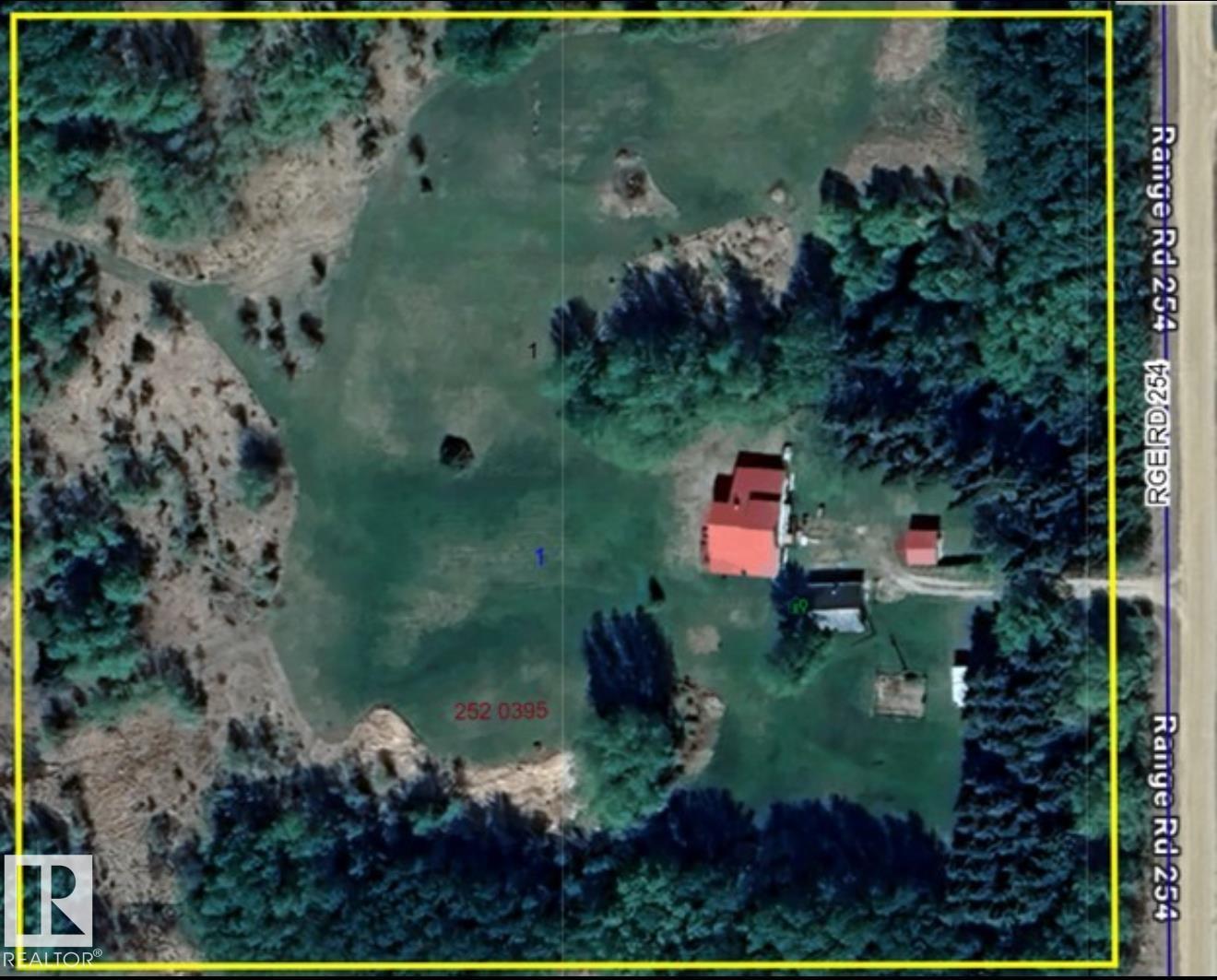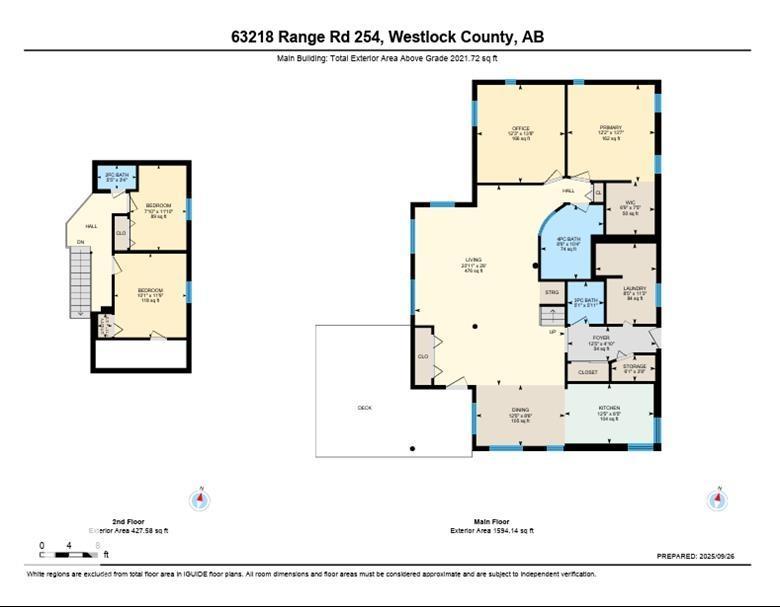63218 Range Road 254 Rural Westlock County, Alberta T0G 0S0
$565,000
Welcome to this wonderful log home that blends rustic charm with modern comfort. Nestled in a serene treed yard, this property offers the perfect balance of privacy and proximity to Long Island Lake. The open concept home has in floor heating with soaring vaulted ceiling and exposed log beams. The wood stove fireplace is great for those chilly nights and makes a cozy inviting space for family gathering. Primary bedroom, two bathrooms and a den/office are located on the main floor while two additional bedrooms and a half bath are located upstairs. The deck is perfect for entertaining or enjoying a coffee or watching the sunset. The yard is massive landscaped surrounded with a mix of trees is perfect for kids to adventure about or pet to run or pasture for animals. There is a workshop space ready to complete any project. Whether you’re looking for a family home, a vacation escape, this log home delivers timeless beauty. Don’t miss your chance to own this unique home. (Virtual tour available in the link) (id:42336)
Property Details
| MLS® Number | E4459774 |
| Property Type | Single Family |
| Amenities Near By | Park |
| Features | Private Setting, Treed, Rolling, Recreational |
| Structure | Deck |
Building
| Bathroom Total | 3 |
| Bedrooms Total | 3 |
| Appliances | Dishwasher, Dryer, Hood Fan, Refrigerator, Storage Shed, Stove, Washer, Window Coverings |
| Basement Type | None |
| Ceiling Type | Open, Vaulted |
| Constructed Date | 2002 |
| Construction Style Attachment | Detached |
| Half Bath Total | 1 |
| Heating Type | In Floor Heating, Wood Stove |
| Stories Total | 2 |
| Size Interior | 2022 Sqft |
| Type | House |
Parking
| Stall | |
| No Garage | |
| Oversize |
Land
| Acreage | Yes |
| Land Amenities | Park |
| Size Irregular | 7.41 |
| Size Total | 7.41 Ac |
| Size Total Text | 7.41 Ac |
Rooms
| Level | Type | Length | Width | Dimensions |
|---|---|---|---|---|
| Main Level | Living Room | 6.38 m | 8.53 m | 6.38 m x 8.53 m |
| Main Level | Dining Room | 3.77 m | 2.6 m | 3.77 m x 2.6 m |
| Main Level | Kitchen | 3.79 m | 2.55 m | 3.79 m x 2.55 m |
| Main Level | Primary Bedroom | 3.72 m | 4.13 m | 3.72 m x 4.13 m |
| Main Level | Office | 3.73 m | 4.18 m | 3.73 m x 4.18 m |
| Upper Level | Bedroom 2 | 3.06 m | 3.58 m | 3.06 m x 3.58 m |
| Upper Level | Bedroom 3 | 2.39 m | 3.61 m | 2.39 m x 3.61 m |
https://www.realtor.ca/real-estate/28919764/63218-range-road-254-rural-westlock-county-none
Interested?
Contact us for more information
Kevin Krysa
Associate

1400-10665 Jasper Ave Nw
Edmonton, Alberta T5J 3S9
(403) 262-7653


