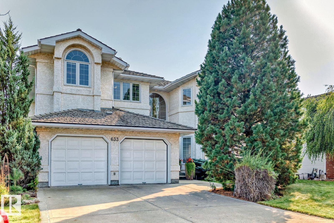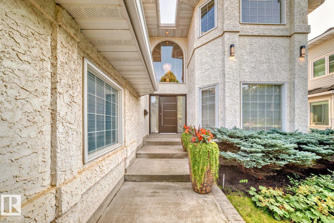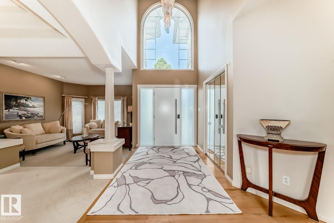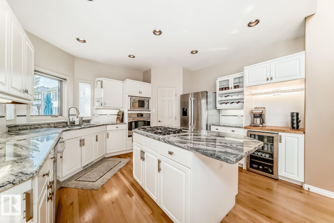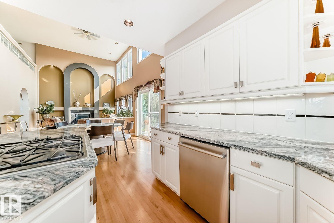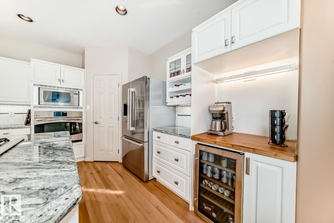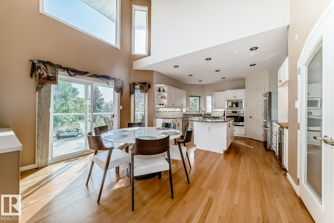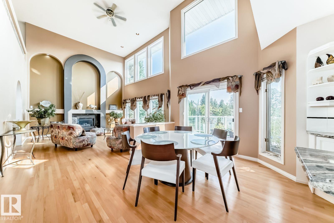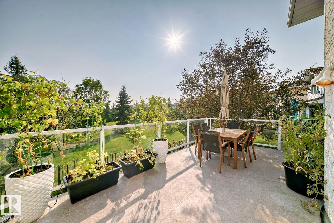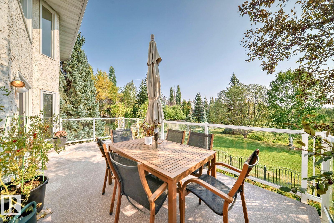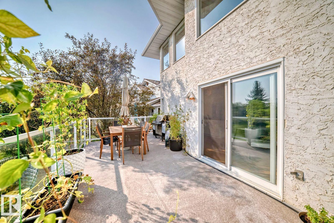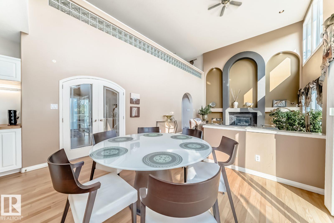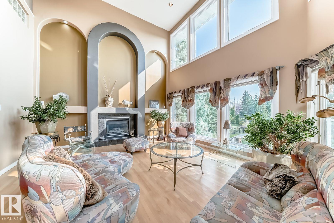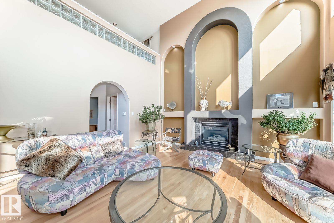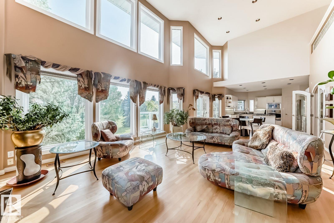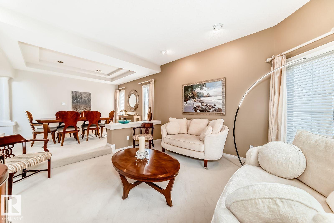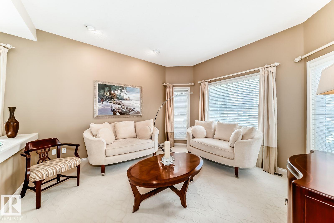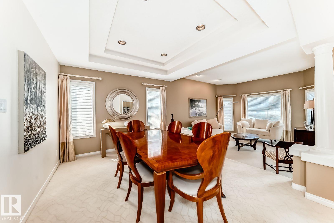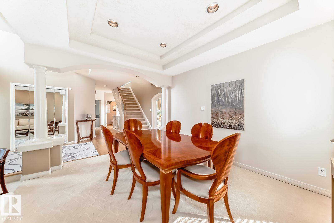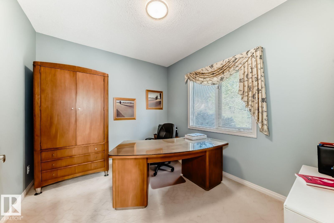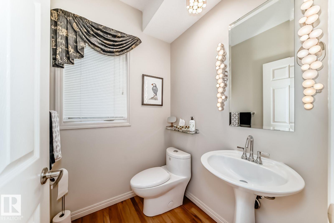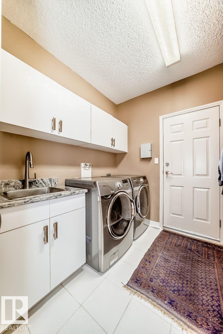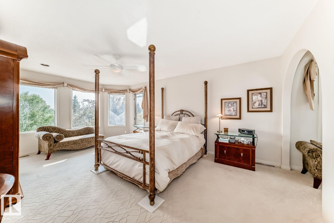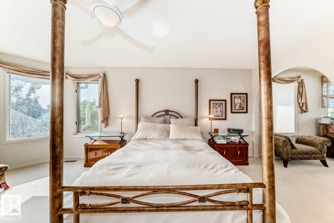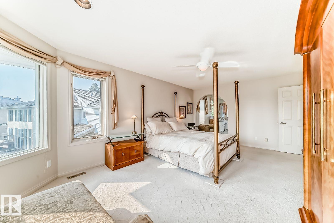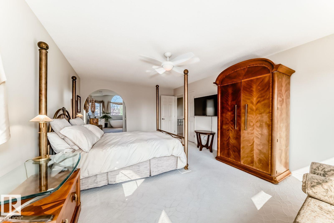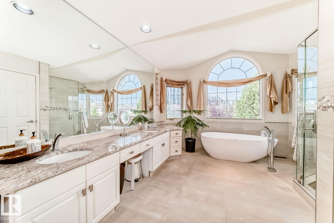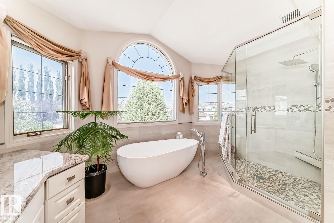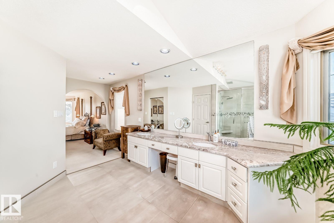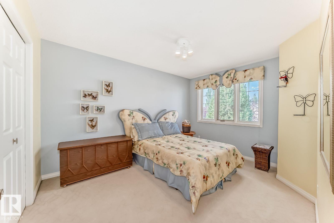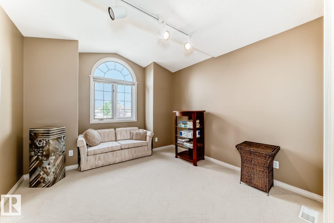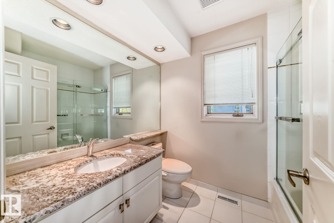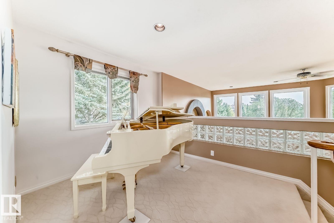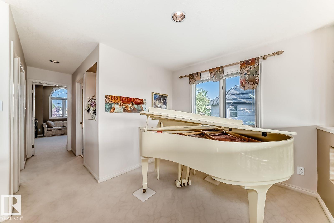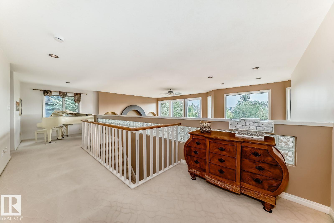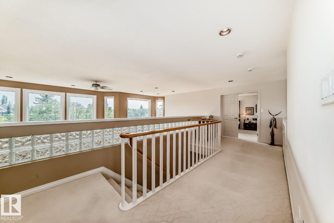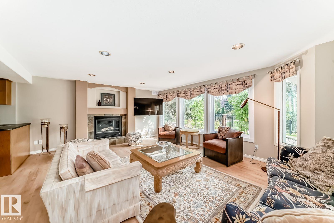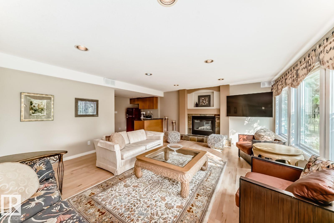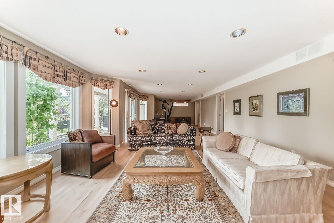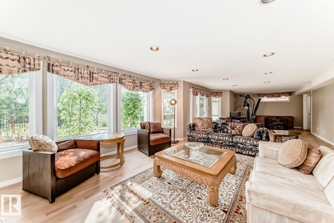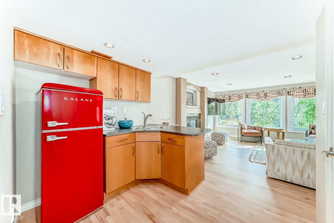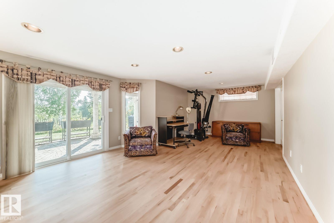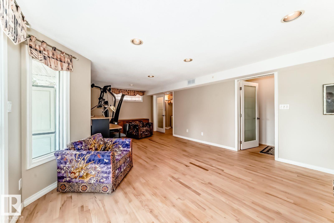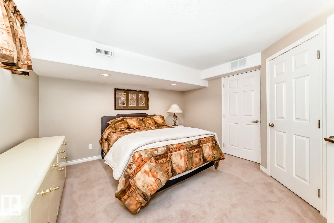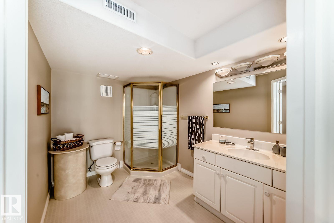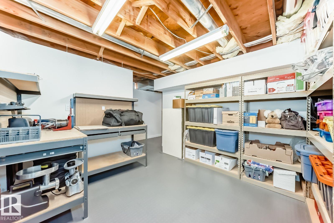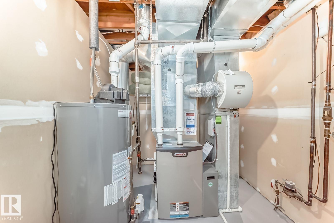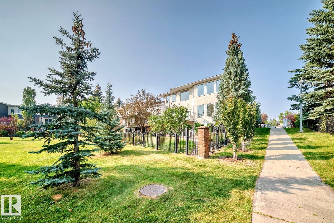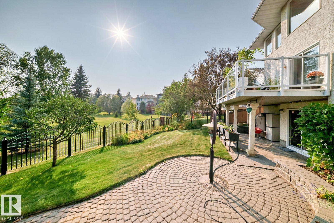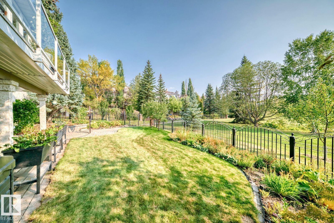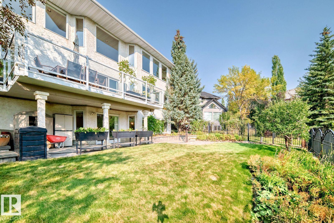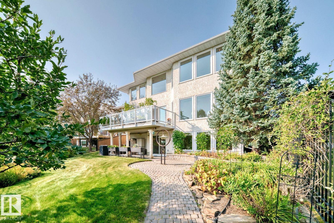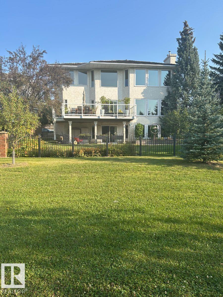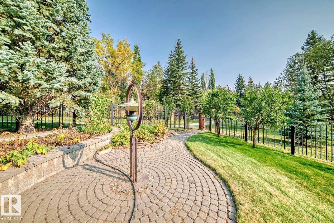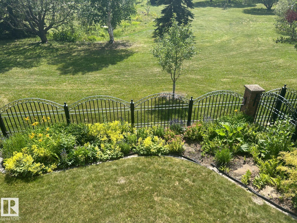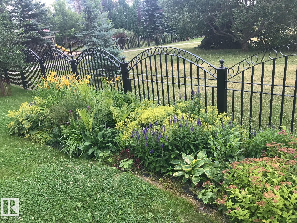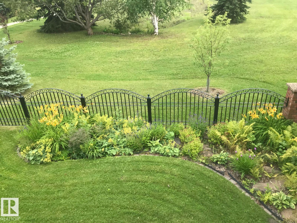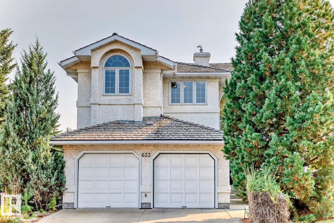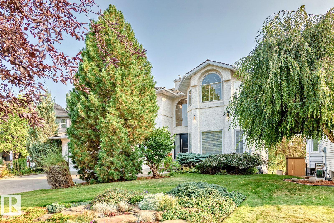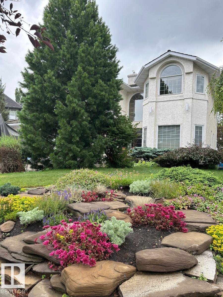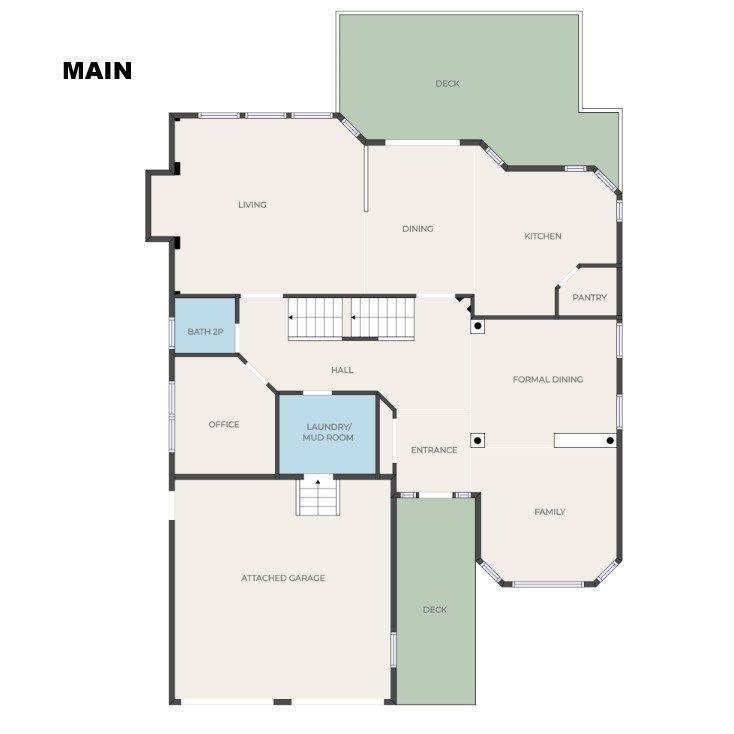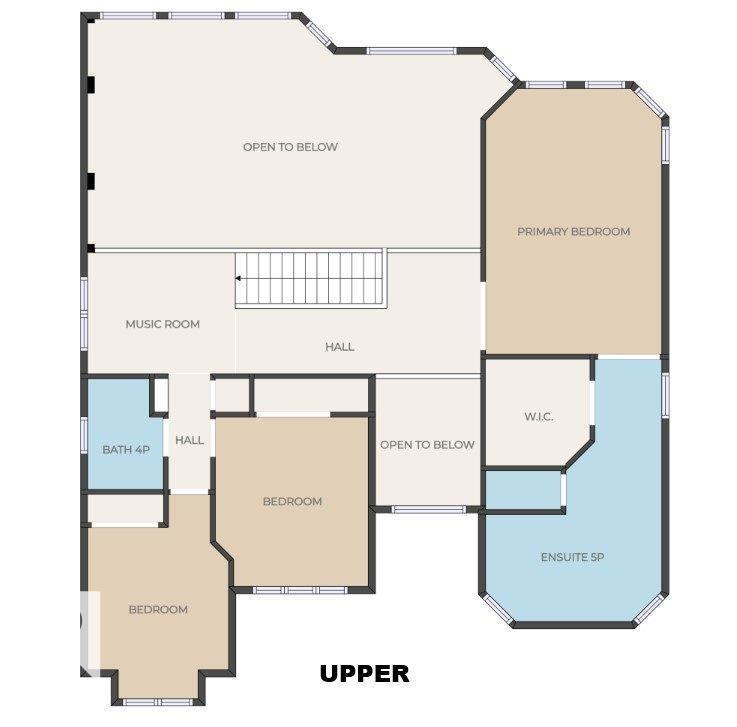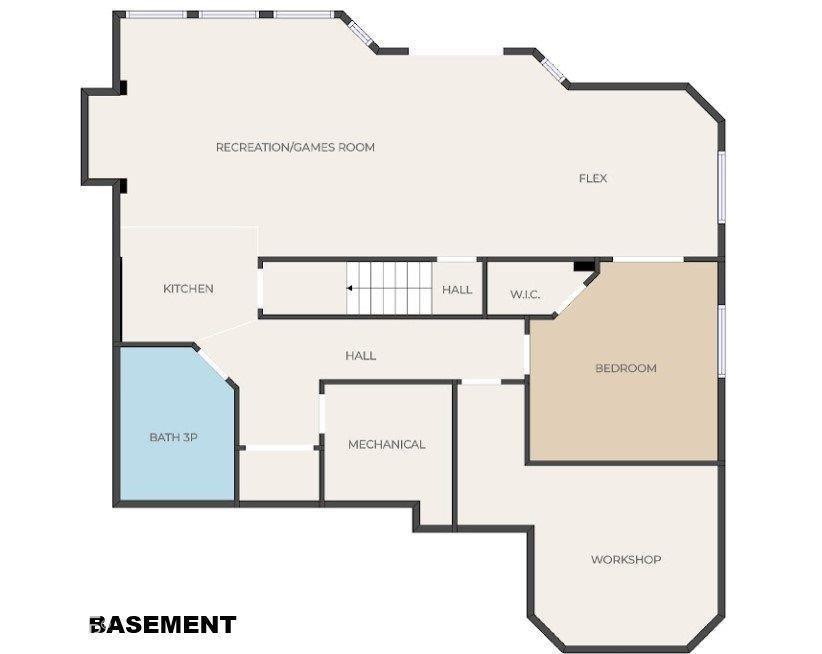633 Butterworth Wd Nw Edmonton, Alberta T6R 2H8
$998,000
Dream location with 3 levels of large south-facing windows backing onto a beautiful park-like setting with ravine trails & quick access to Whitemud & Terwillegar Dr. This stunning 2-storey with walkout basement features soaring 18’ ceilings in the great room, oversized windows & an open-concept layout perfect for entertaining. Kitchen includes premium Bosch fridge, bar fridge, coffee station, oven, microwave & dishwasher, plus a spacious eating area beside patio doors opening onto a large glass-enclosed deck. Main floor also offers a formal dining room & office. Upstairs features the luxurious master suite overlooking the park, spa-like ensuite with freestanding tub, extra-large vanity & separate shower, plus 2 extra bedrooms & music/library space. Walkout basement includes a full-width family room with views of the fenced yard & the park, a bedroom, bathroom & food-prep area. This non-smoking, pet-free & exceptionally maintained home offers privacy, elegance & easy downtown access in an ideal location. (id:42336)
Property Details
| MLS® Number | E4457445 |
| Property Type | Single Family |
| Neigbourhood | Bulyea Heights |
| Amenities Near By | Park, Public Transit, Schools, Shopping |
| Features | Park/reserve, Wet Bar, Wood Windows, Exterior Walls- 2x6", No Animal Home, No Smoking Home |
| Parking Space Total | 4 |
| Structure | Deck, Patio(s) |
Building
| Bathroom Total | 4 |
| Bedrooms Total | 4 |
| Amenities | Security Window/bars, Vinyl Windows |
| Appliances | Dishwasher, Dryer, Oven - Built-in, Microwave, Refrigerator, Stove, Washer, Window Coverings, Wine Fridge |
| Basement Development | Finished |
| Basement Features | Walk Out |
| Basement Type | Full (finished) |
| Constructed Date | 1992 |
| Construction Style Attachment | Detached |
| Fire Protection | Smoke Detectors |
| Fireplace Fuel | Gas |
| Fireplace Present | Yes |
| Fireplace Type | Unknown |
| Half Bath Total | 1 |
| Heating Type | Forced Air |
| Stories Total | 2 |
| Size Interior | 2802 Sqft |
| Type | House |
Parking
| Attached Garage |
Land
| Acreage | No |
| Fence Type | Fence |
| Land Amenities | Park, Public Transit, Schools, Shopping |
| Size Irregular | 575.8 |
| Size Total | 575.8 M2 |
| Size Total Text | 575.8 M2 |
Rooms
| Level | Type | Length | Width | Dimensions |
|---|---|---|---|---|
| Basement | Bedroom 4 | 3.96 m | 3.8 m | 3.96 m x 3.8 m |
| Basement | Second Kitchen | 2.62 m | 2.22 m | 2.62 m x 2.22 m |
| Basement | Workshop | 3.86 m | 3.8 m | 3.86 m x 3.8 m |
| Basement | Recreation Room | 5.62 m | 4.86 m | 5.62 m x 4.86 m |
| Main Level | Living Room | 5.59 m | 4.87 m | 5.59 m x 4.87 m |
| Main Level | Dining Room | 4.07 m | 3.44 m | 4.07 m x 3.44 m |
| Main Level | Kitchen | 3.8 m | 4.19 m | 3.8 m x 4.19 m |
| Main Level | Family Room | 3.94 m | 4.02 m | 3.94 m x 4.02 m |
| Main Level | Den | 3.43 m | 2.93 m | 3.43 m x 2.93 m |
| Main Level | Other | 4.23 m | 3.33 m | 4.23 m x 3.33 m |
| Main Level | Laundry Room | 2.29 m | 2.38 m | 2.29 m x 2.38 m |
| Upper Level | Primary Bedroom | 5.87 m | 3.97 m | 5.87 m x 3.97 m |
| Upper Level | Bedroom 2 | 3.32 m | 3.19 m | 3.32 m x 3.19 m |
| Upper Level | Bedroom 3 | 3.93 m | 3.05 m | 3.93 m x 3.05 m |
| Upper Level | Bonus Room | 2.97 m | 2.85 m | 2.97 m x 2.85 m |
https://www.realtor.ca/real-estate/28854572/633-butterworth-wd-nw-edmonton-bulyea-heights
Interested?
Contact us for more information

Michelle A. Plach
Broker
https://www.honestdoor.com/
https://www.instagram.com/honest_door/?hl=en
210-10310 124 St Nw
Edmonton, Alberta T5N 1R2
(780) 965-4662


