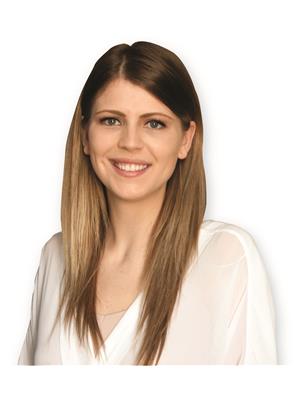634 Glenwright Cr Nw Edmonton, Alberta T5T 6K6
$509,900
Welcome to this fully upgraded home in the sought-after family neighborhood of Glastonbury! This 2-storey gem with a fully finished basement backs onto Glastonbury Park, featuring a spray park, playground & more. With 4 bedrooms, a spacious bonus room, 3.5 bathrooms, main floor laundry, and a double attached garage, it’s perfect for modern family living. The open-concept main floor is warm and inviting, with a dining area that opens to a large deck. The chef’s kitchen boasts brand new stainless steel appliances, stunning quartz countertops, and a walk-in pantry. The completed basement offers a bedroom, 3-pc bathroom, and a large rec area—ideal for guests or family fun. Enjoy the generous backyard—perfect for relaxing or play. Recent upgrades (June 2025) include brand new carpet, quartz counters throughout, full interior paint, all new appliances & shingles (2015). Minutes to schools, shopping, and West Edmonton Mall, with quick access to Whitemud & Anthony Henday. (id:42336)
Property Details
| MLS® Number | E4445124 |
| Property Type | Single Family |
| Neigbourhood | Glastonbury |
| Amenities Near By | Park, Public Transit, Schools |
| Features | No Animal Home, No Smoking Home |
| Parking Space Total | 4 |
| Structure | Deck, Porch |
Building
| Bathroom Total | 4 |
| Bedrooms Total | 4 |
| Appliances | Dishwasher, Dryer, Garage Door Opener Remote(s), Garage Door Opener, Hood Fan, Refrigerator, Stove, Washer, Window Coverings |
| Basement Development | Finished |
| Basement Type | Full (finished) |
| Constructed Date | 1999 |
| Construction Style Attachment | Detached |
| Fireplace Fuel | Gas |
| Fireplace Present | Yes |
| Fireplace Type | Unknown |
| Half Bath Total | 1 |
| Heating Type | Forced Air |
| Stories Total | 2 |
| Size Interior | 1795 Sqft |
| Type | House |
Parking
| Attached Garage |
Land
| Acreage | No |
| Fence Type | Fence |
| Land Amenities | Park, Public Transit, Schools |
| Size Irregular | 418 |
| Size Total | 418 M2 |
| Size Total Text | 418 M2 |
Rooms
| Level | Type | Length | Width | Dimensions |
|---|---|---|---|---|
| Basement | Bedroom 4 | 4.11 m | 2.95 m | 4.11 m x 2.95 m |
| Basement | Recreation Room | 7.23 m | 4.66 m | 7.23 m x 4.66 m |
| Basement | Utility Room | 3.4 m | 3.1 m | 3.4 m x 3.1 m |
| Main Level | Living Room | 4.97 m | 4.2 m | 4.97 m x 4.2 m |
| Main Level | Dining Room | 3.5 m | 2.86 m | 3.5 m x 2.86 m |
| Main Level | Kitchen | 3.57 m | 3.57 m | 3.57 m x 3.57 m |
| Main Level | Laundry Room | 3.12 m | 1.57 m | 3.12 m x 1.57 m |
| Upper Level | Primary Bedroom | 3.35 m | 4.01 m | 3.35 m x 4.01 m |
| Upper Level | Bedroom 2 | 3.12 m | 3.68 m | 3.12 m x 3.68 m |
| Upper Level | Bedroom 3 | 2.73 m | 3.64 m | 2.73 m x 3.64 m |
https://www.realtor.ca/real-estate/28540095/634-glenwright-cr-nw-edmonton-glastonbury
Interested?
Contact us for more information

Marianna N. Nikolaev
Associate
(780) 457-5240
www.mariannanikolaev.com/

10630 124 St Nw
Edmonton, Alberta T5N 1S3
(780) 478-5478
(780) 457-5240

Jaclyn N. Horne
Associate
(780) 457-5240
www.smartmovesyeg.com/
https://www.facebook.com/smartmovesyeg/
https://www.linkedin.com/in/jaclyn-horne-bba34852
https://www.instagram.com/smartmovesyeg/

10630 124 St Nw
Edmonton, Alberta T5N 1S3
(780) 478-5478
(780) 457-5240


























































