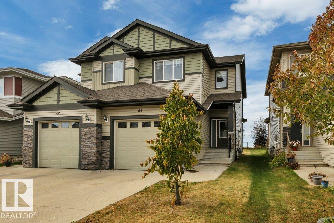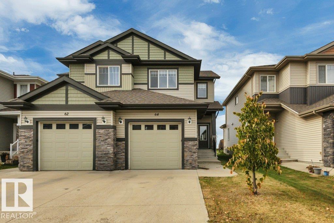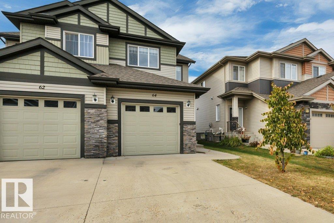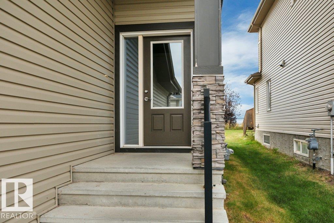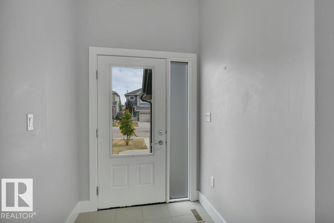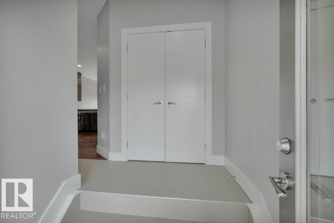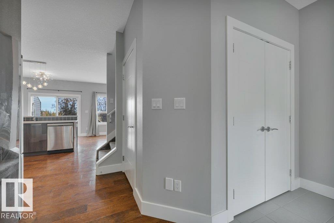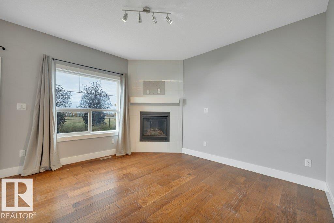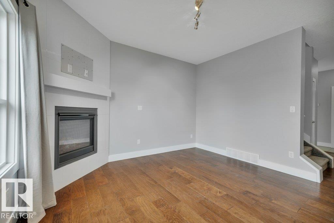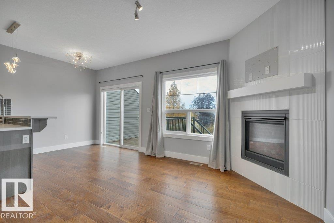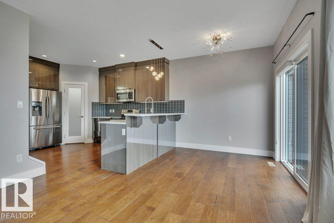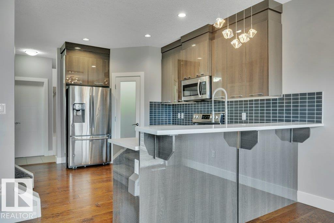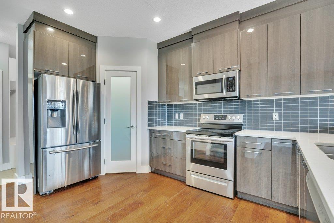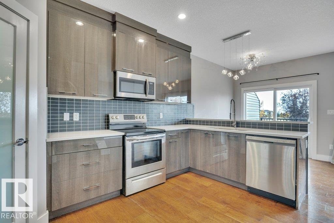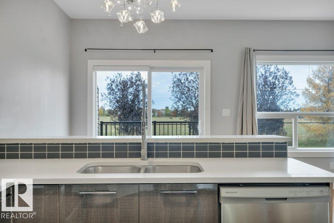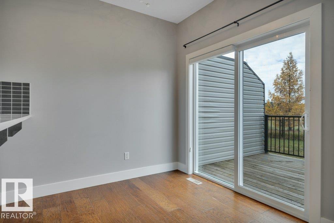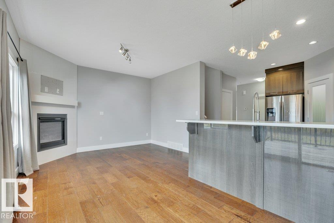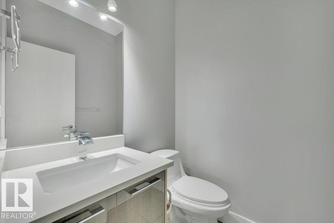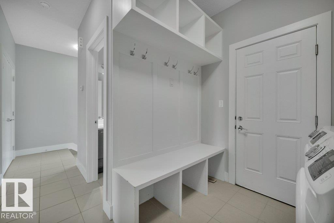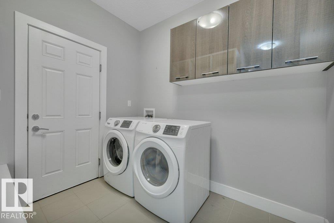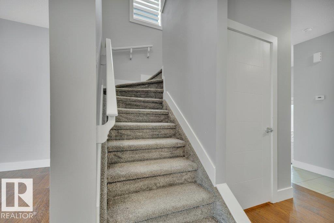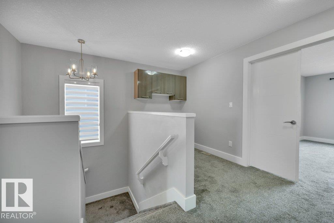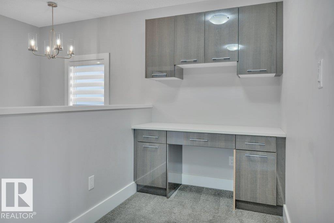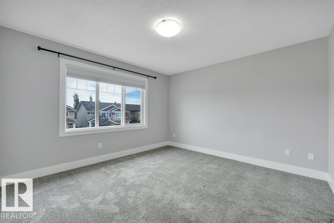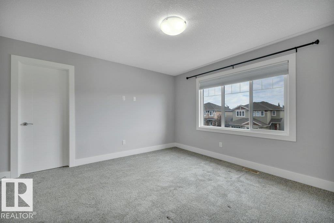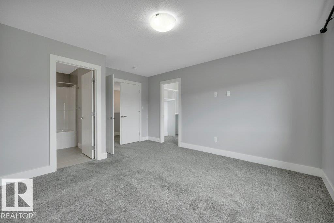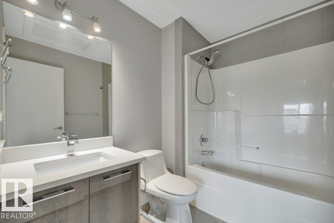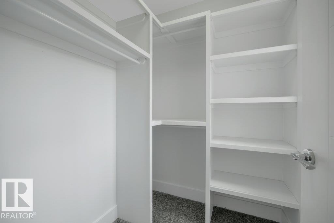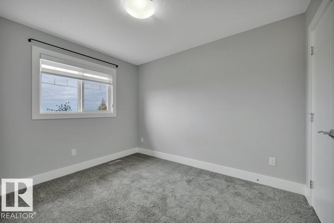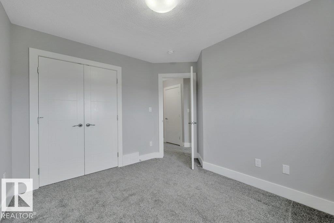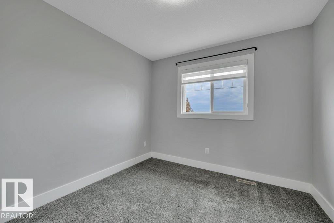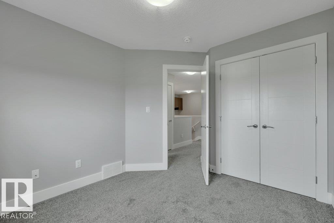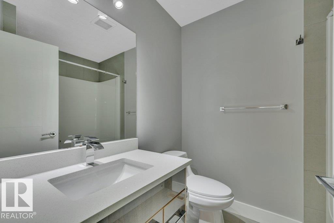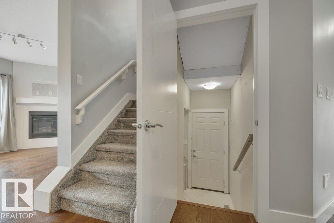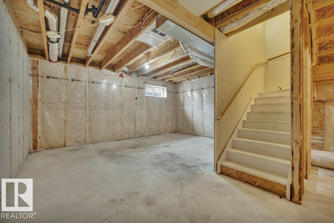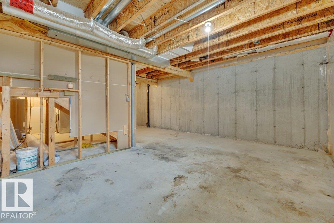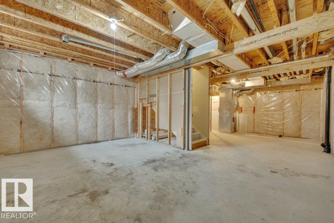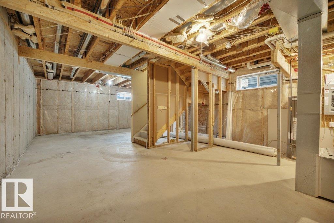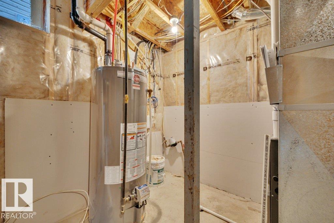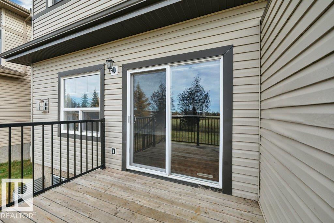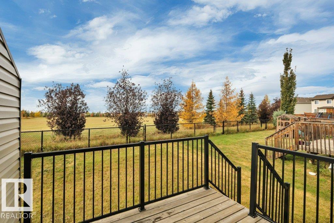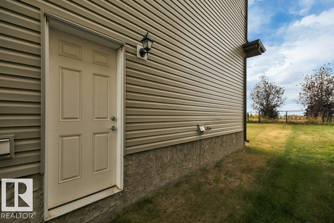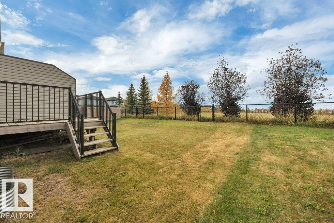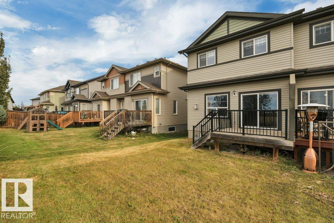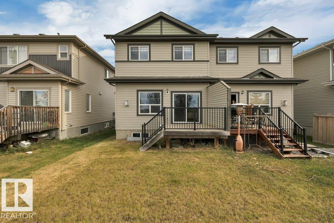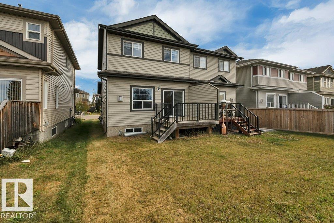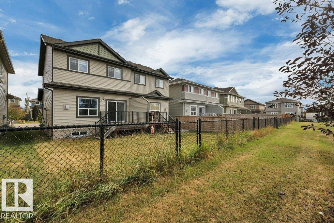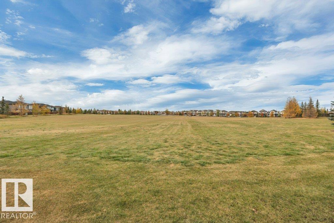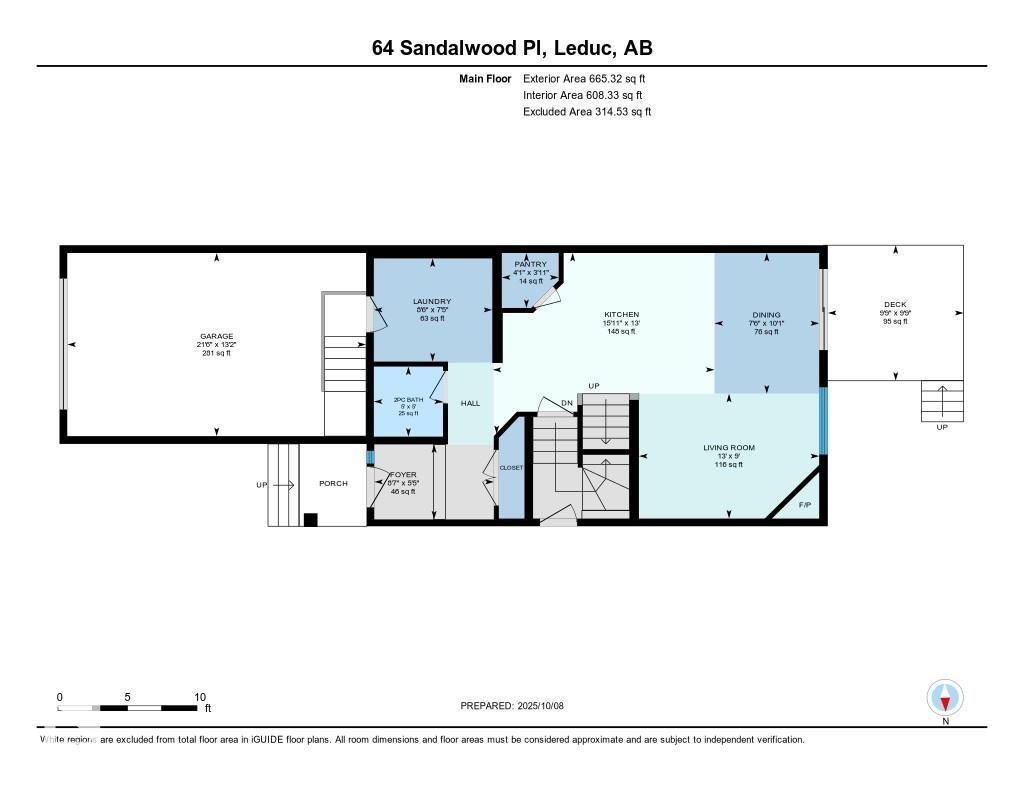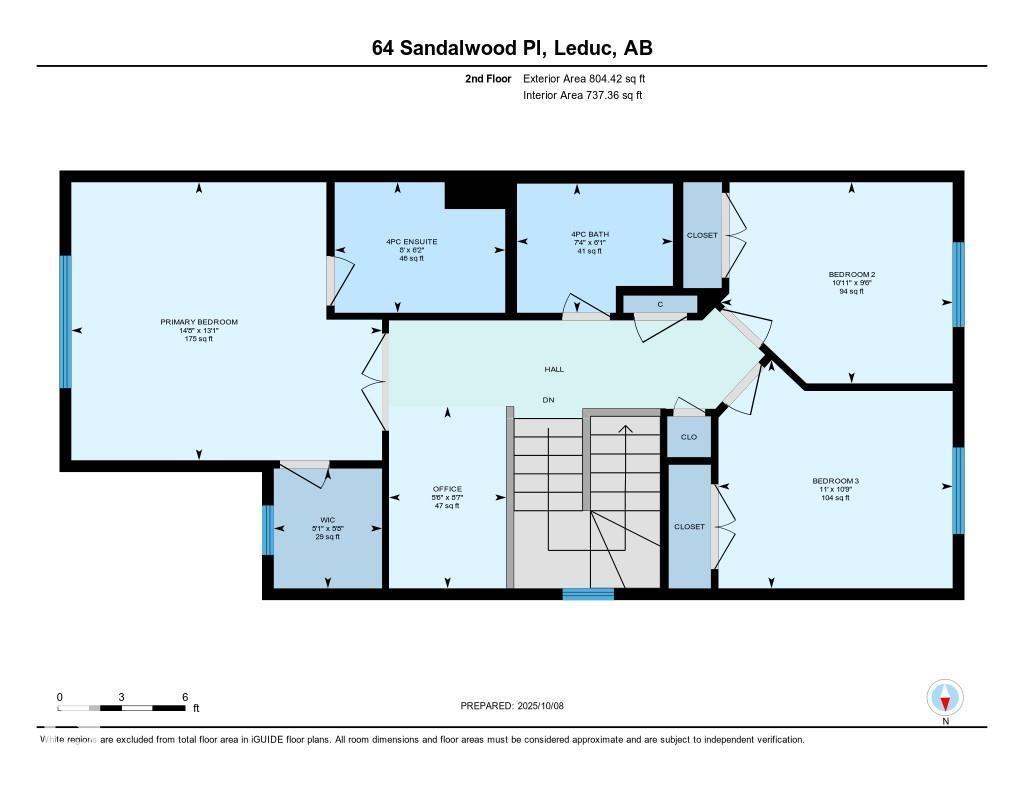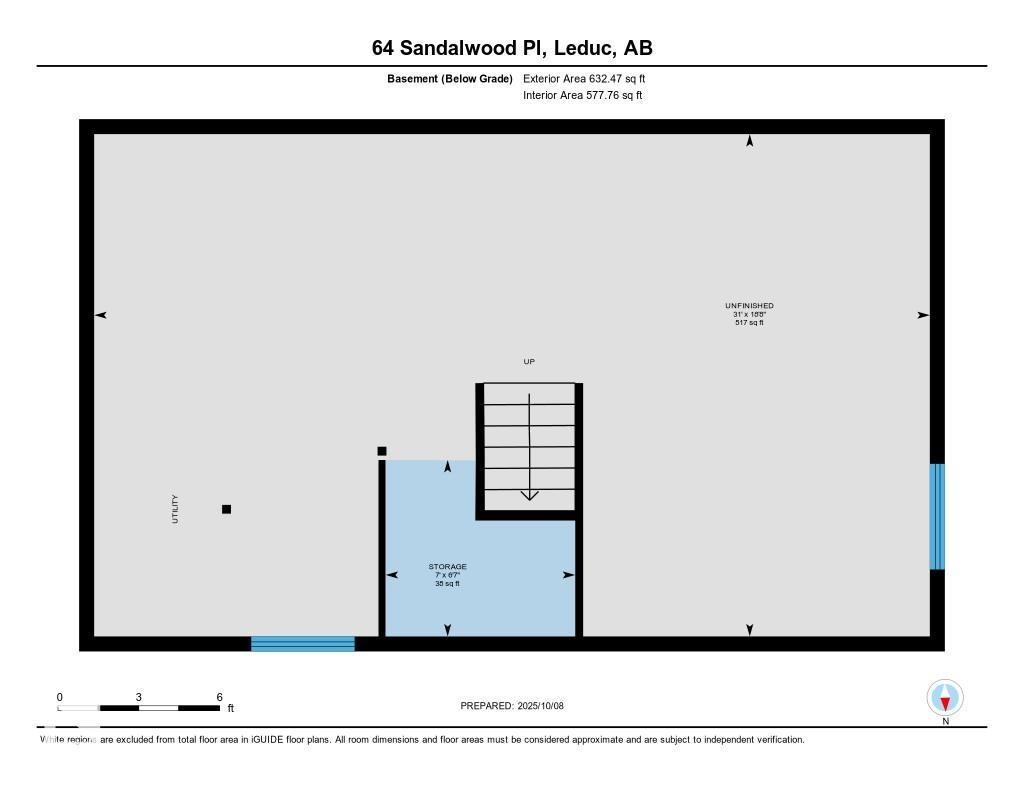64 Sandalwood Pl Leduc, Alberta T9E 1C4
$400,000
BACKING ONTO the PARK, beautiful 1470 sq ft 2 storey with 3 bedrooms, 2.5 baths, 9 ft ceilings on main floor and basement, quartz counter tops throughout. Front entry is a comfortable size and has ceramic tile & large closet. Rear entry from garage with laundry , bench and cupboards. Kitchen features cabinetry all the way to the top of the 9 ft ceiling, walk in pantry, lots of quartz counter space and SS appliance package (new fridge on the way). Living room has gas fire place with tile surround. Dining area with access to deck. Lots of natural light from the south facing windows. Upstairs features a den area with built in desk and cupboards, 3 bedrooms including primary with 4 pc ensuite and walk in closet, 4 pc main bath. Zebra blinds in bedrooms. Basement has 9 ft ceilings, high efficient furnace and hot water tank. Excellent location close to all amenities including schools, parks, shopping, restaurants and more. YOU WILL LOVE YOUR NEW HOME (id:42336)
Property Details
| MLS® Number | E4461309 |
| Property Type | Single Family |
| Neigbourhood | Suntree (Leduc) |
| Amenities Near By | Airport, Park, Golf Course, Playground, Public Transit, Schools, Shopping |
| Features | See Remarks |
| Parking Space Total | 2 |
| Structure | Deck |
Building
| Bathroom Total | 3 |
| Bedrooms Total | 3 |
| Amenities | Ceiling - 9ft |
| Appliances | Dishwasher, Dryer, Garage Door Opener Remote(s), Garage Door Opener, Microwave Range Hood Combo, Refrigerator, Stove, Washer, Window Coverings |
| Basement Development | Unfinished |
| Basement Type | Full (unfinished) |
| Constructed Date | 2016 |
| Construction Style Attachment | Semi-detached |
| Fireplace Fuel | Gas |
| Fireplace Present | Yes |
| Fireplace Type | Unknown |
| Half Bath Total | 1 |
| Heating Type | Forced Air |
| Stories Total | 2 |
| Size Interior | 1470 Sqft |
| Type | Duplex |
Parking
| Attached Garage |
Land
| Acreage | No |
| Land Amenities | Airport, Park, Golf Course, Playground, Public Transit, Schools, Shopping |
| Size Irregular | 258.27 |
| Size Total | 258.27 M2 |
| Size Total Text | 258.27 M2 |
Rooms
| Level | Type | Length | Width | Dimensions |
|---|---|---|---|---|
| Main Level | Living Room | Measurements not available | ||
| Main Level | Dining Room | Measurements not available | ||
| Main Level | Kitchen | Measurements not available | ||
| Upper Level | Den | Measurements not available | ||
| Upper Level | Primary Bedroom | Measurements not available | ||
| Upper Level | Bedroom 2 | Measurements not available | ||
| Upper Level | Bedroom 3 | Measurements not available |
https://www.realtor.ca/real-estate/28966243/64-sandalwood-pl-leduc-suntree-leduc
Interested?
Contact us for more information

Colin Bland
Associate
(780) 986-6662
www.colinbland.com/
5919 50 St
Leduc, Alberta T9E 6S7
(780) 986-4711
(780) 986-6662


