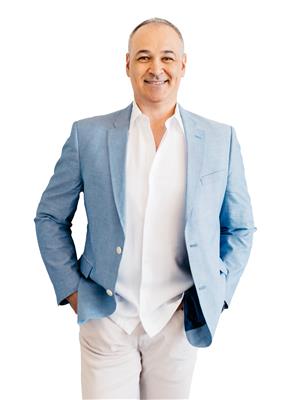64 Willowby Cl Stony Plain, Alberta T7Z 2X5
$499,900
Welcome to a home that feels as good as it looks—bright, welcoming, and filled with spaces made for both connection and retreat. The main floor flows effortlessly, with sunlight dancing across hardwood floors and a living room that invites you to gather around the fireplace framed by custom built-ins. The kitchen is a true heart of the home, blending crisp cabinetry, quartz counters, and an island designed for conversation as much as cooking. Upstairs, the primary suite is a peaceful escape with its feature wall, walk-in closet, and spa-like ensuite. The finished basement adds even more room to stretch out—perfect for movie nights, a play space, or a guest haven with its own full bath, and with plenty of space to easily create a fourth bedroom if desired. Step outside to a yard ready for summer evenings and weekend barbecues. Every corner of this home has been cared for and thoughtfully styled, offering not just a place to live, but a place to love. (id:42336)
Property Details
| MLS® Number | E4455242 |
| Property Type | Single Family |
| Neigbourhood | Willow Park_STPL |
| Amenities Near By | Golf Course, Playground, Schools |
| Features | Flat Site, No Smoking Home |
| Parking Space Total | 4 |
| Structure | Deck |
Building
| Bathroom Total | 4 |
| Bedrooms Total | 3 |
| Appliances | Alarm System, Dishwasher, Dryer, Garage Door Opener Remote(s), Garage Door Opener, Microwave Range Hood Combo, Refrigerator, Storage Shed, Stove, Washer, Window Coverings, See Remarks |
| Basement Development | Finished |
| Basement Type | Full (finished) |
| Constructed Date | 2008 |
| Construction Style Attachment | Detached |
| Fireplace Fuel | Gas |
| Fireplace Present | Yes |
| Fireplace Type | Unknown |
| Half Bath Total | 1 |
| Heating Type | Forced Air |
| Stories Total | 2 |
| Size Interior | 1750 Sqft |
| Type | House |
Parking
| Attached Garage |
Land
| Acreage | No |
| Land Amenities | Golf Course, Playground, Schools |
| Size Irregular | 500 |
| Size Total | 500 M2 |
| Size Total Text | 500 M2 |
Rooms
| Level | Type | Length | Width | Dimensions |
|---|---|---|---|---|
| Basement | Recreation Room | 7.8 m | 6.07 m | 7.8 m x 6.07 m |
| Main Level | Living Room | 5.86 m | 4.14 m | 5.86 m x 4.14 m |
| Main Level | Dining Room | 3.96 m | 2.13 m | 3.96 m x 2.13 m |
| Main Level | Kitchen | 3 m | 4.13 m | 3 m x 4.13 m |
| Upper Level | Primary Bedroom | 4.2 m | 3.95 m | 4.2 m x 3.95 m |
| Upper Level | Bedroom 2 | 3.43 m | 3.35 m | 3.43 m x 3.35 m |
| Upper Level | Bedroom 3 | 4.58 m | 3.52 m | 4.58 m x 3.52 m |
https://www.realtor.ca/real-estate/28790327/64-willowby-cl-stony-plain-willow-parkstpl
Interested?
Contact us for more information

Peter J. Muller
Associate
(780) 406-8777
https://www.makeityourhome.ca/
https://twitter.com/makeityourhome1
https://www.facebook.com/profile.php?id=1137134067
https://www.linkedin.com/in/peter-müller-remax-elite-38173746/
https://www.instagram.com/pete_muller_sells_homes/

8104 160 Ave Nw
Edmonton, Alberta T5Z 3J8
(780) 406-4000
(780) 406-8777















































