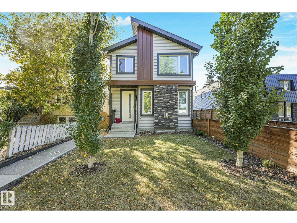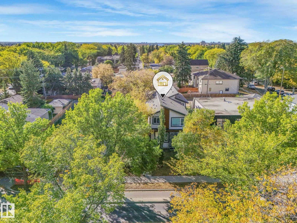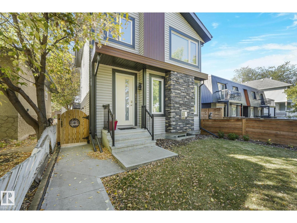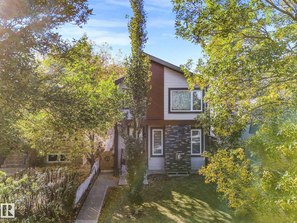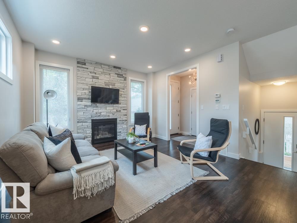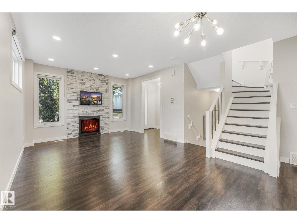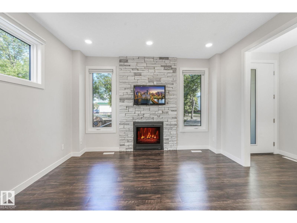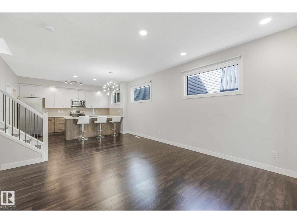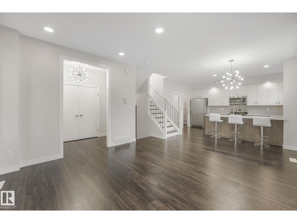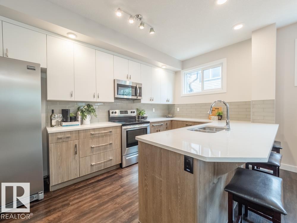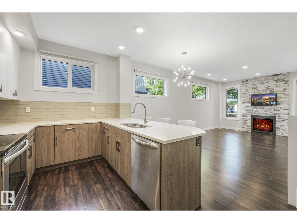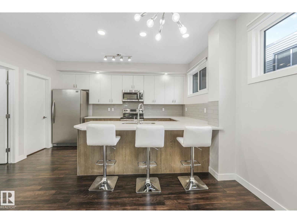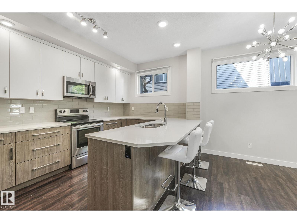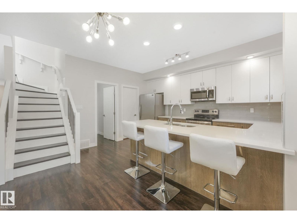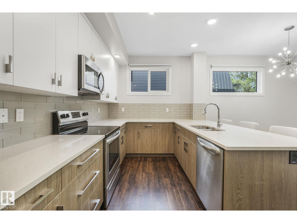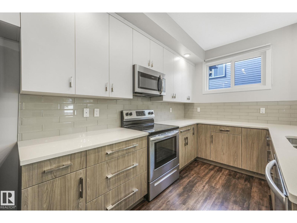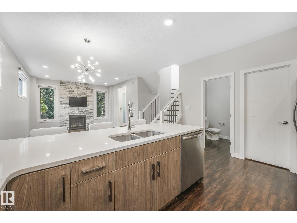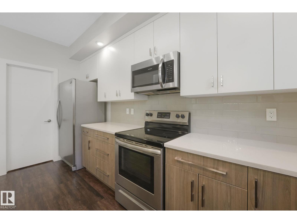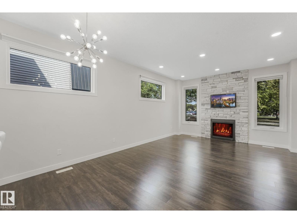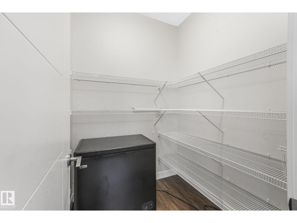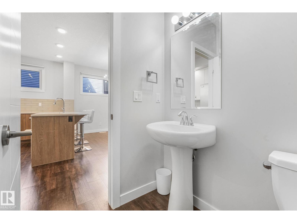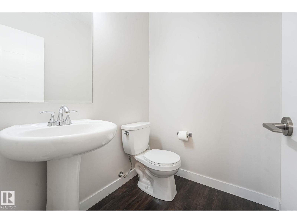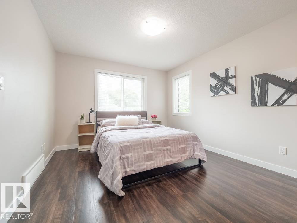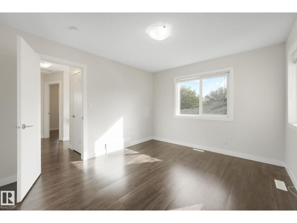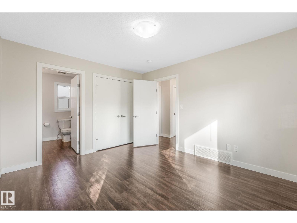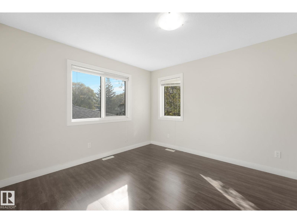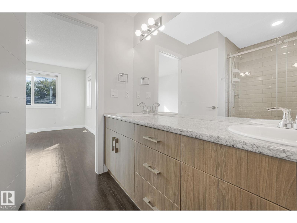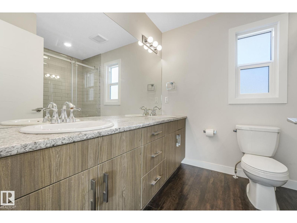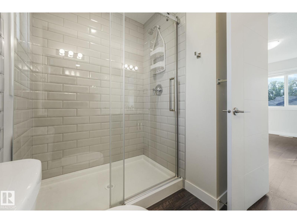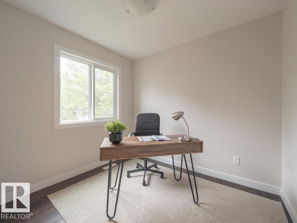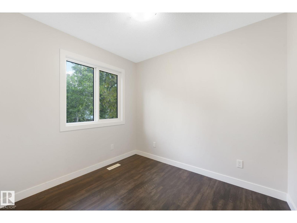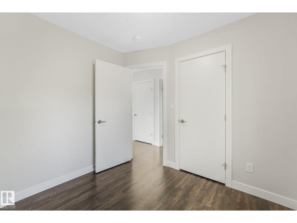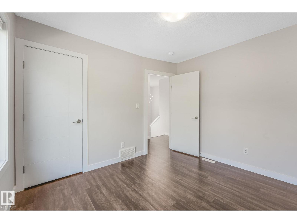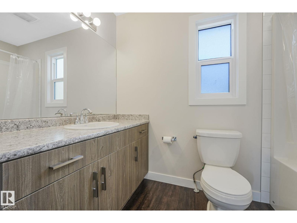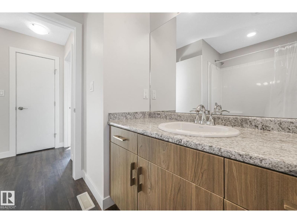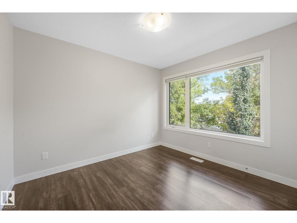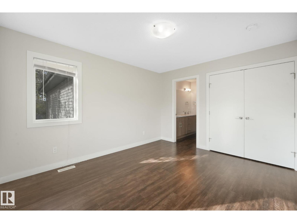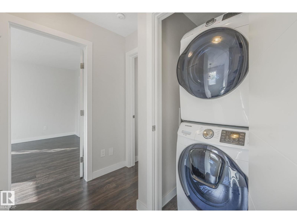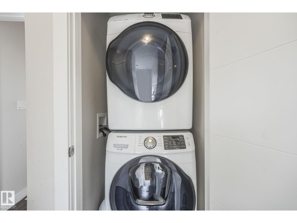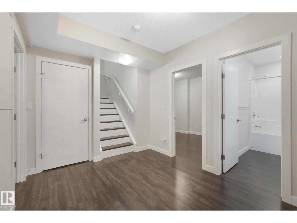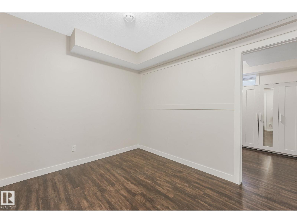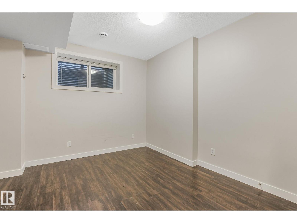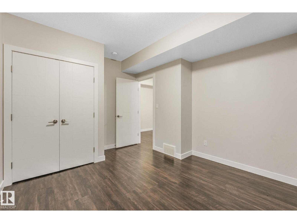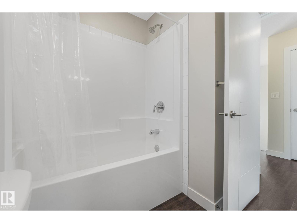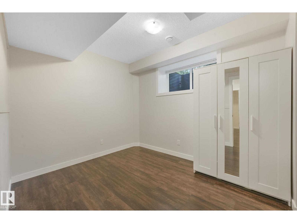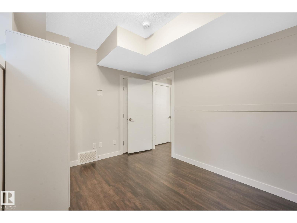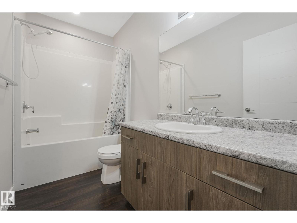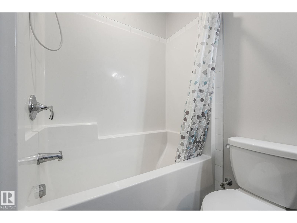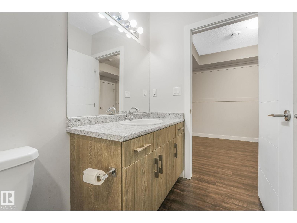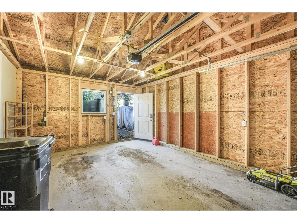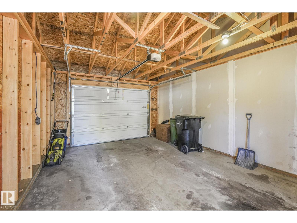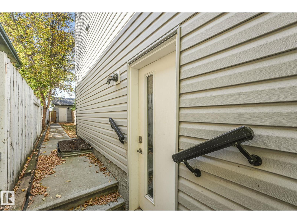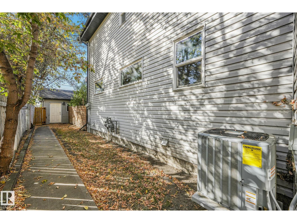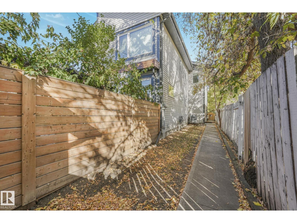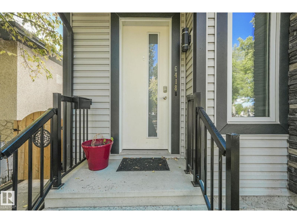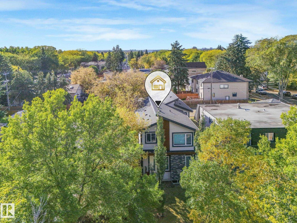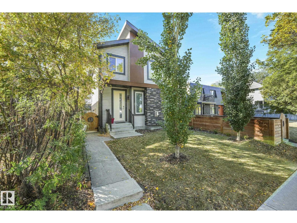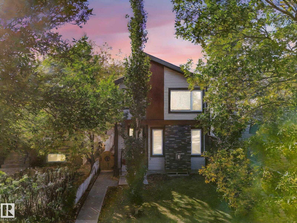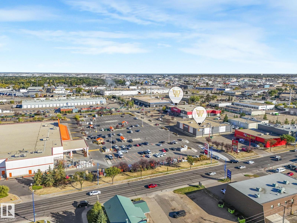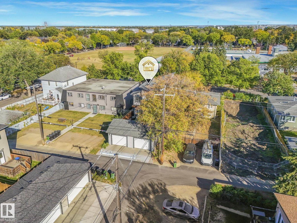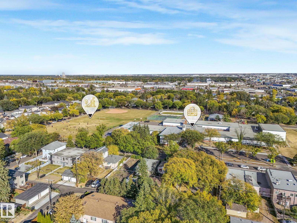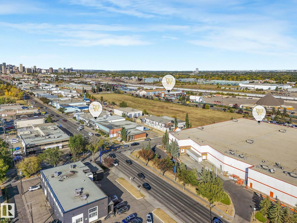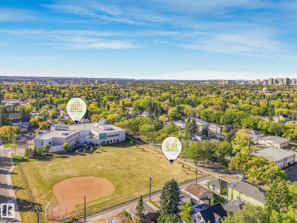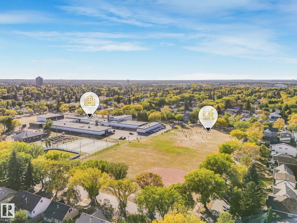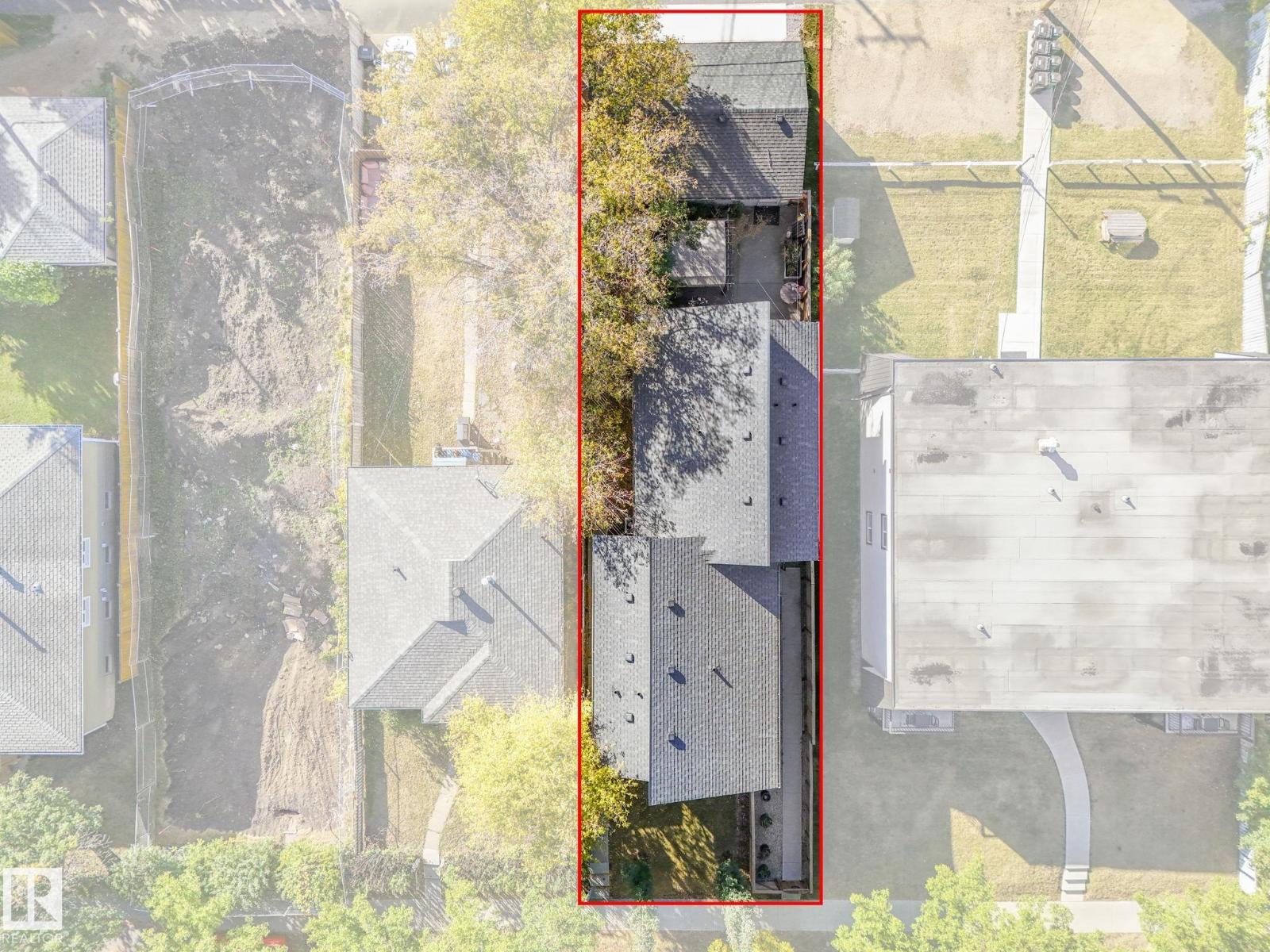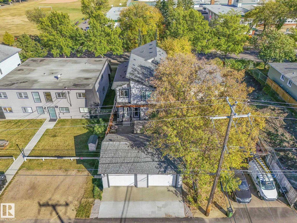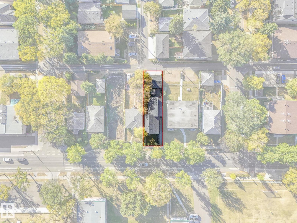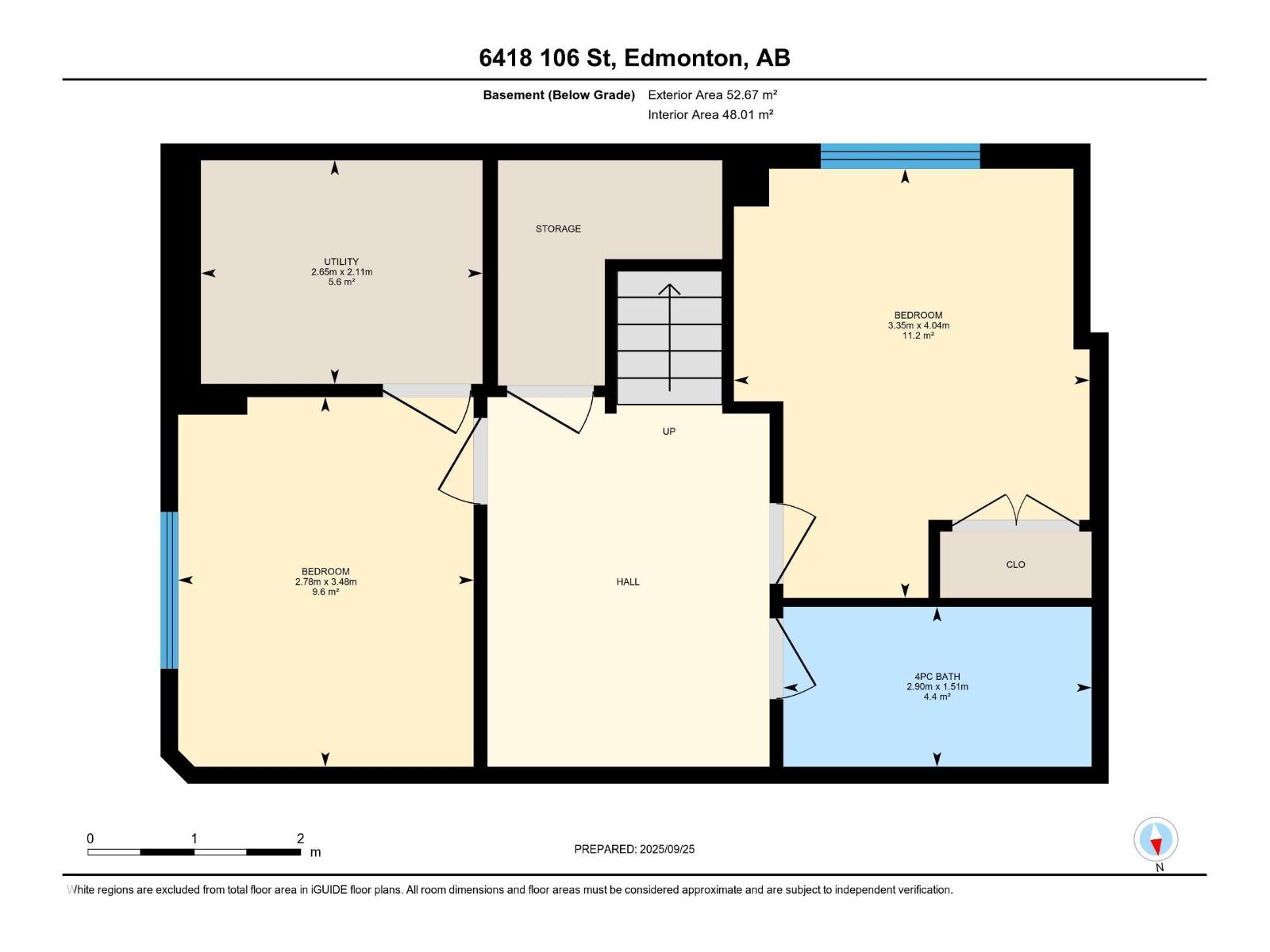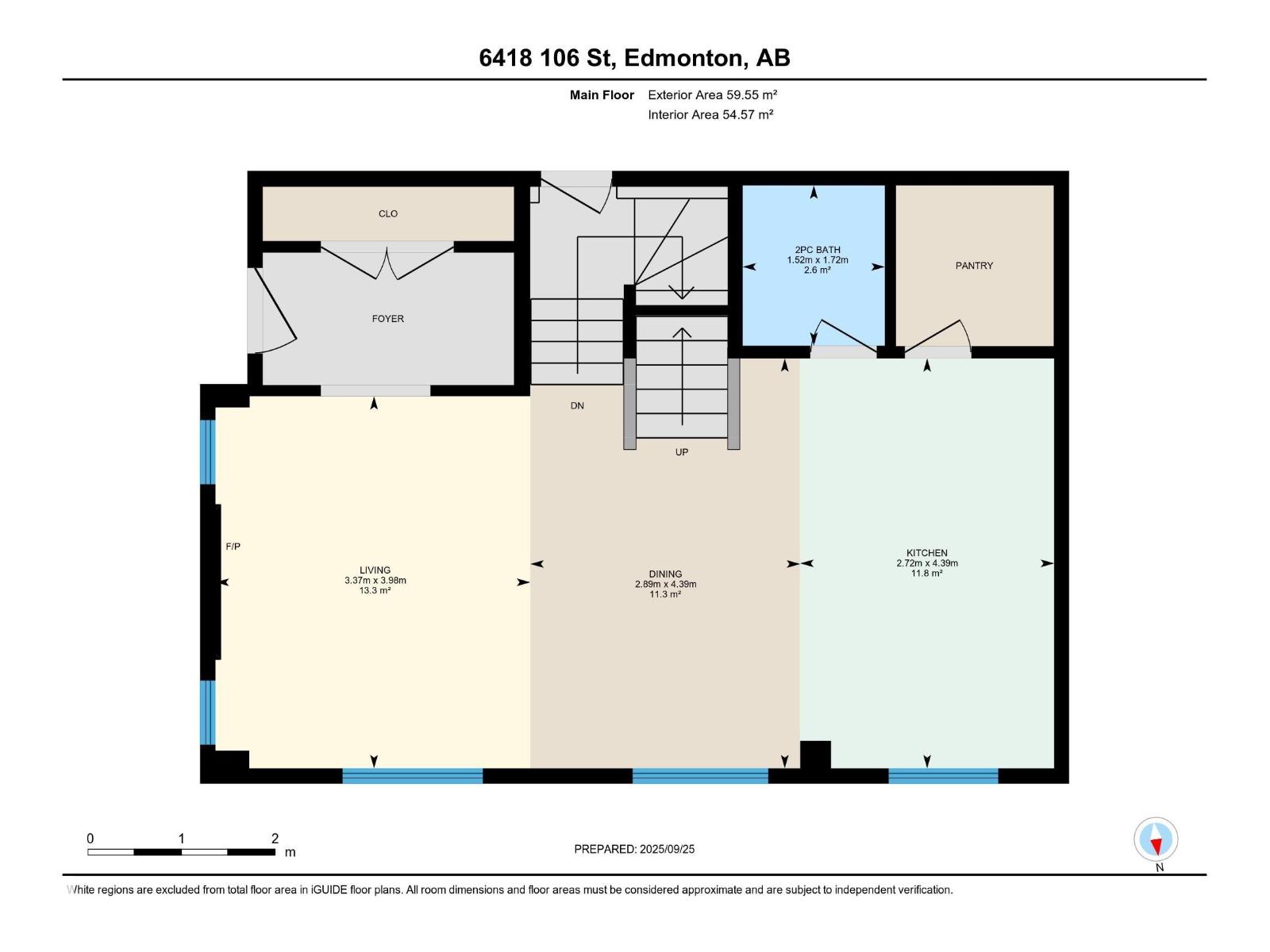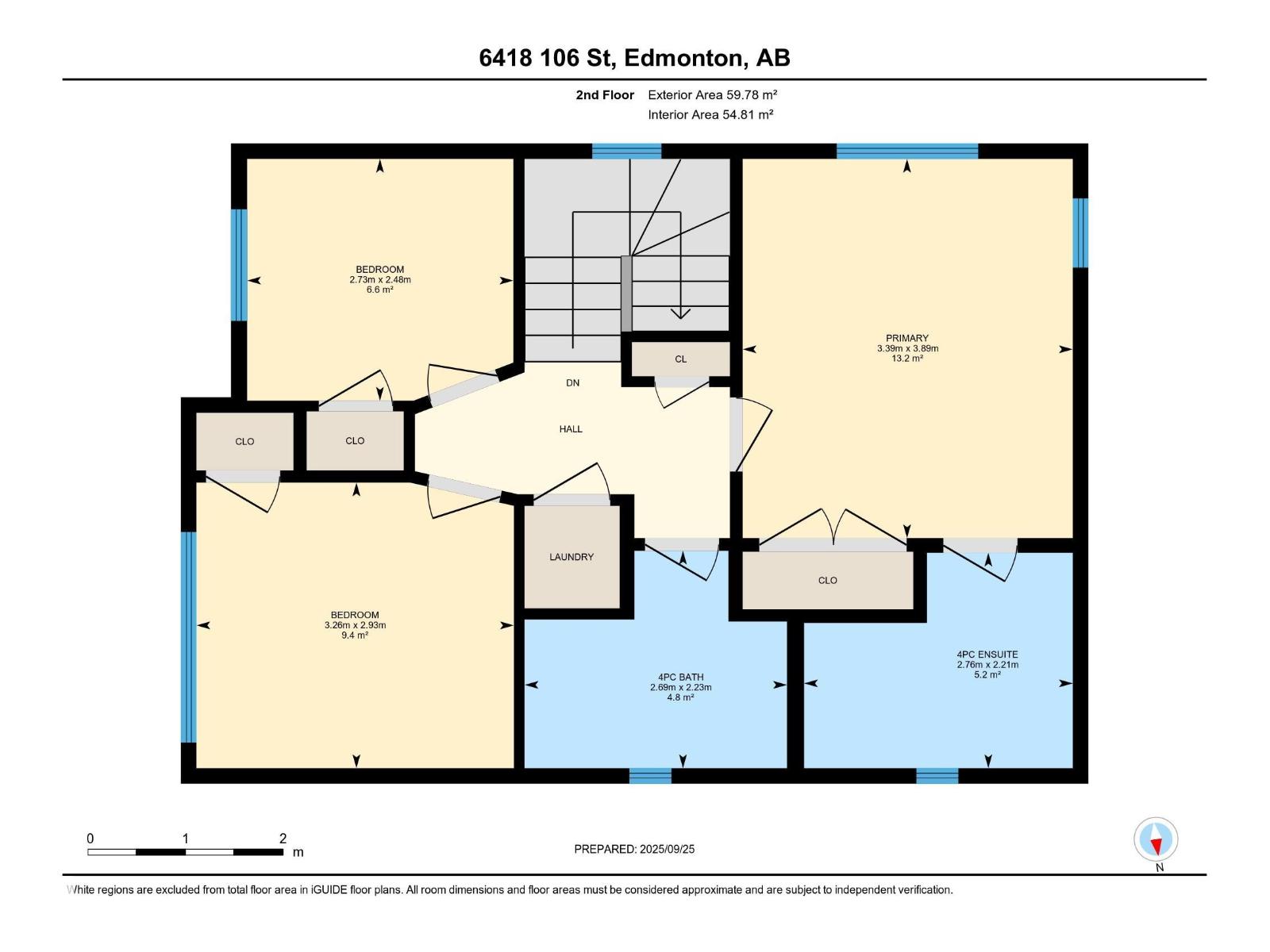6418 106 St Nw Edmonton, Alberta T6H 2V4
$539,900
Welcome to the vibrant community of Allendale! This functional 2018 custom-built Front/Back Duplex offers 1,850 SqFt of fully finished living space w/ no expenses spared in upgrades & modern finishings. Featuring 5 Bedrooms, 3.5 Bathrooms & A/C, this home is perfect for families or investors alike. The 9’ main floor boasts a stunning kitchen w/ quartz countertops, full-height cabinets, S/S appliances & large pantry. The spacious dining area separates the kitchen from the living room completed w/ stone-facing gas fireplace. Upstairs you’ll find 3 bedrooms, including a generous primary suite w/ dual-sink ensuite & shower. A full bath & conveniently placed laundry complete this level. The basement features 9’ ceilings, a SEPARATE ENTRANCE, 2 bedrooms, full bath & family room—ideal SUITE POTENTIAL! Enjoy a fully fenced private yard & detached garage. Close to the U of A, schools, parks & LRT, this home offers great value & endless options. Don’t miss out on this opportunity. (id:42336)
Property Details
| MLS® Number | E4459423 |
| Property Type | Single Family |
| Neigbourhood | Allendale |
| Amenities Near By | Playground, Public Transit, Schools, Shopping |
| Features | Park/reserve, Lane |
Building
| Bathroom Total | 4 |
| Bedrooms Total | 5 |
| Amenities | Ceiling - 9ft |
| Appliances | Dishwasher, Dryer, Garage Door Opener Remote(s), Garage Door Opener, Microwave Range Hood Combo, Refrigerator, Stove, Washer, Window Coverings |
| Basement Development | Finished |
| Basement Type | Full (finished) |
| Constructed Date | 2018 |
| Construction Style Attachment | Semi-detached |
| Cooling Type | Central Air Conditioning |
| Fireplace Fuel | Gas |
| Fireplace Present | Yes |
| Fireplace Type | Unknown |
| Half Bath Total | 1 |
| Heating Type | Forced Air |
| Stories Total | 2 |
| Size Interior | 1284 Sqft |
| Type | Duplex |
Parking
| Detached Garage |
Land
| Acreage | No |
| Fence Type | Fence |
| Land Amenities | Playground, Public Transit, Schools, Shopping |
| Size Irregular | 214.22 |
| Size Total | 214.22 M2 |
| Size Total Text | 214.22 M2 |
Rooms
| Level | Type | Length | Width | Dimensions |
|---|---|---|---|---|
| Lower Level | Bedroom 4 | 4.04 m | 3.35 m | 4.04 m x 3.35 m |
| Lower Level | Bedroom 5 | 3.48 m | 2.78 m | 3.48 m x 2.78 m |
| Lower Level | Recreation Room | Measurements not available | ||
| Main Level | Living Room | 3.98 m | 3.37 m | 3.98 m x 3.37 m |
| Main Level | Dining Room | 4.39 m | 2.89 m | 4.39 m x 2.89 m |
| Main Level | Kitchen | 4.39 m | 2.72 m | 4.39 m x 2.72 m |
| Upper Level | Primary Bedroom | 3.89 m | 3.39 m | 3.89 m x 3.39 m |
| Upper Level | Bedroom 2 | 3.26 m | 2.93 m | 3.26 m x 2.93 m |
| Upper Level | Bedroom 3 | 2.73 m | 2.48 m | 2.73 m x 2.48 m |
| Upper Level | Laundry Room | Measurements not available |
https://www.realtor.ca/real-estate/28912214/6418-106-st-nw-edmonton-allendale
Interested?
Contact us for more information

Mark Barnes
Associate
(780) 988-4067

302-5083 Windermere Blvd Sw
Edmonton, Alberta T6W 0J5
(780) 406-4000
(780) 406-8787


