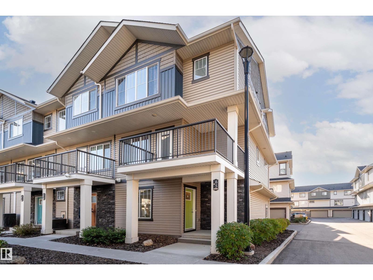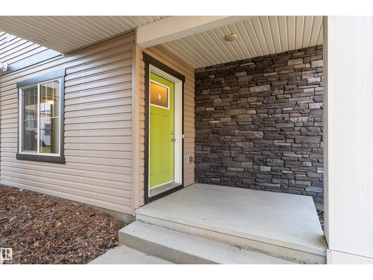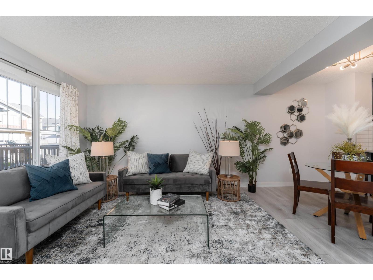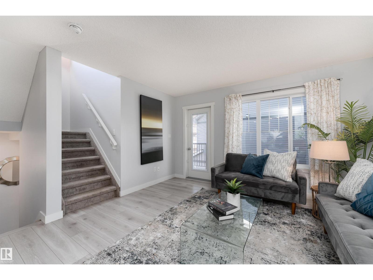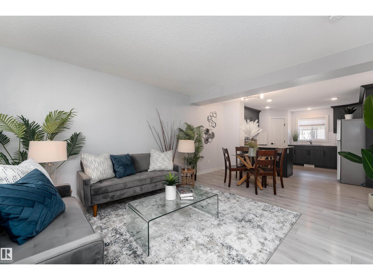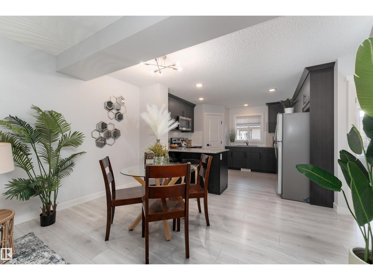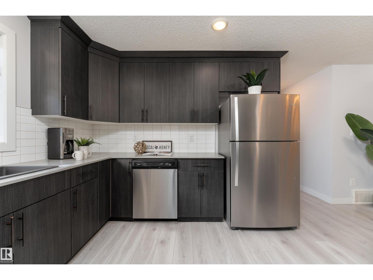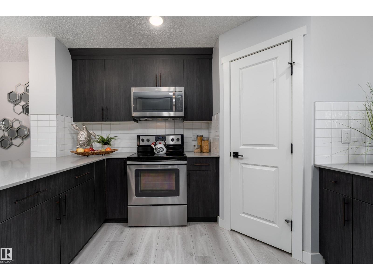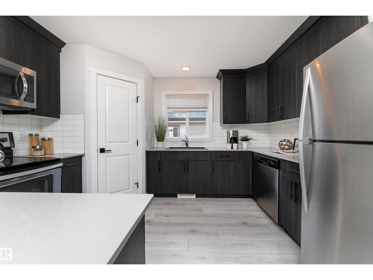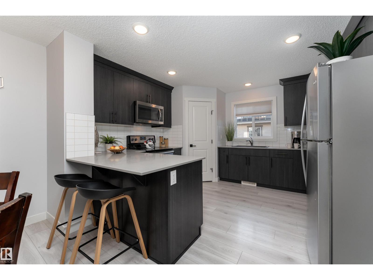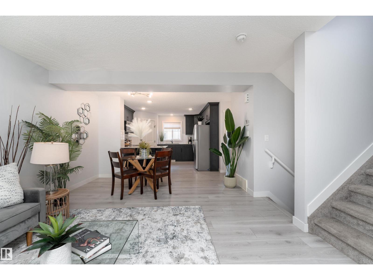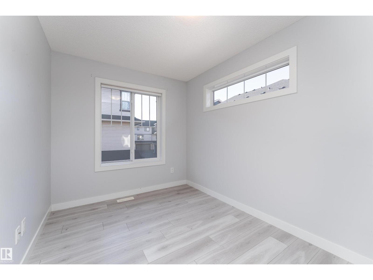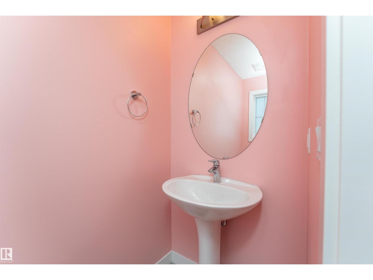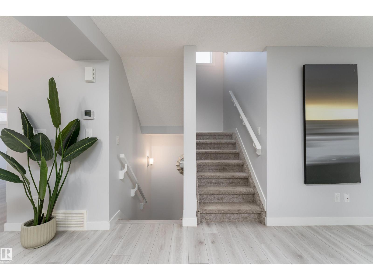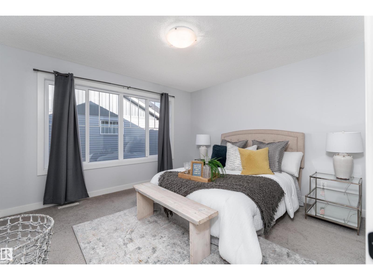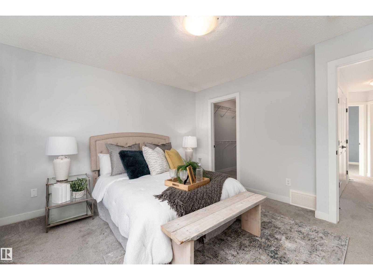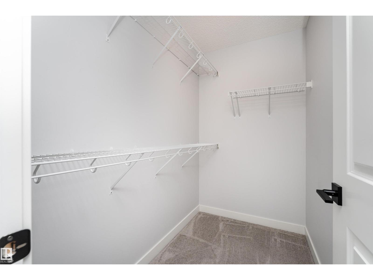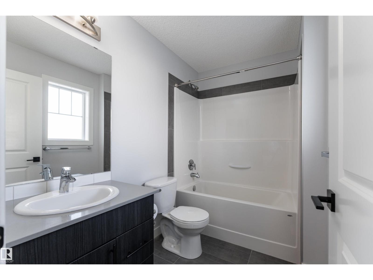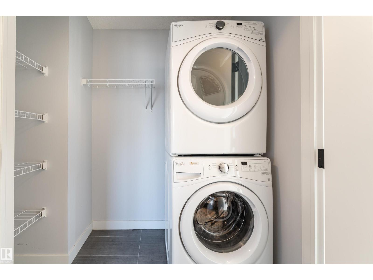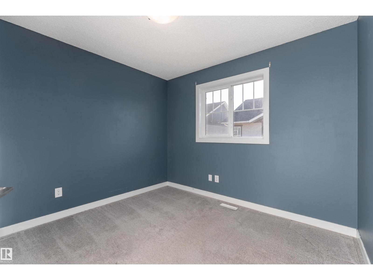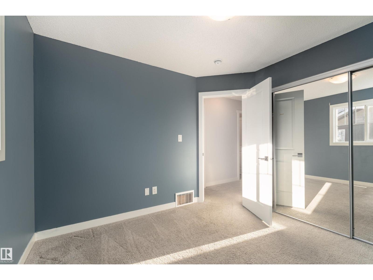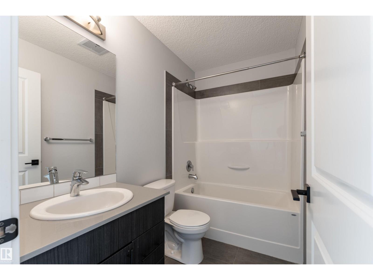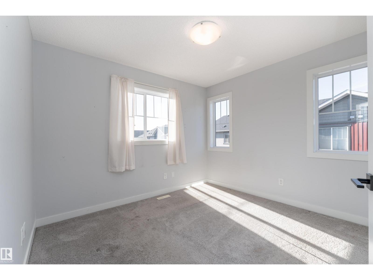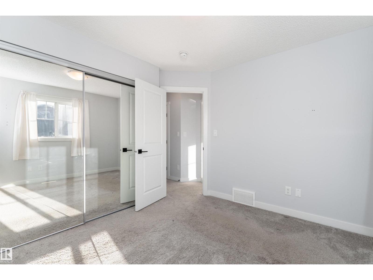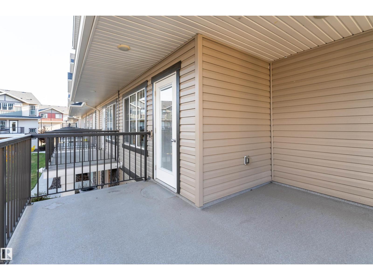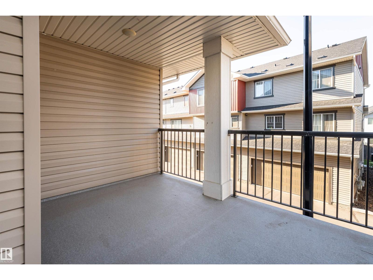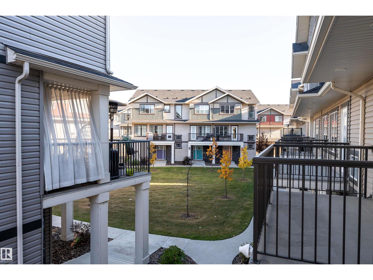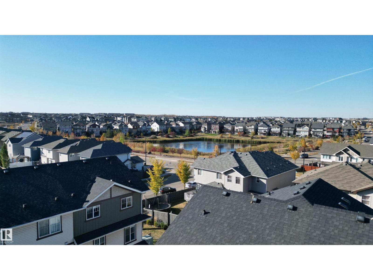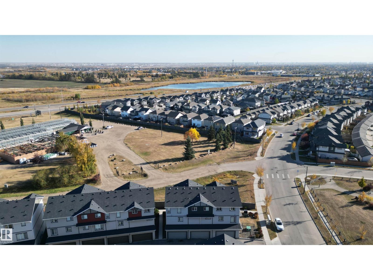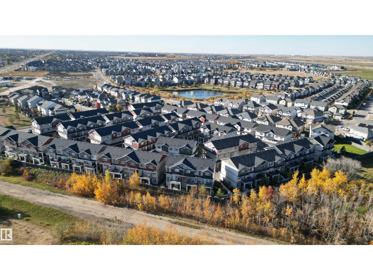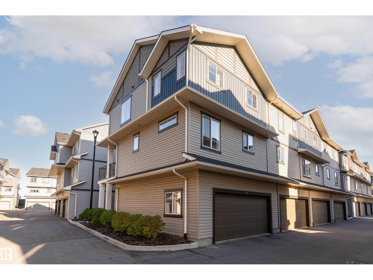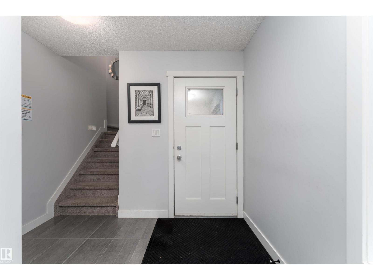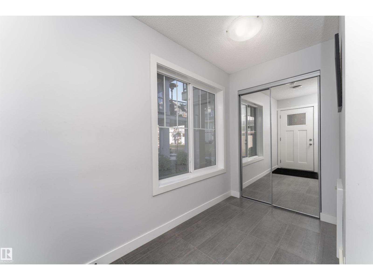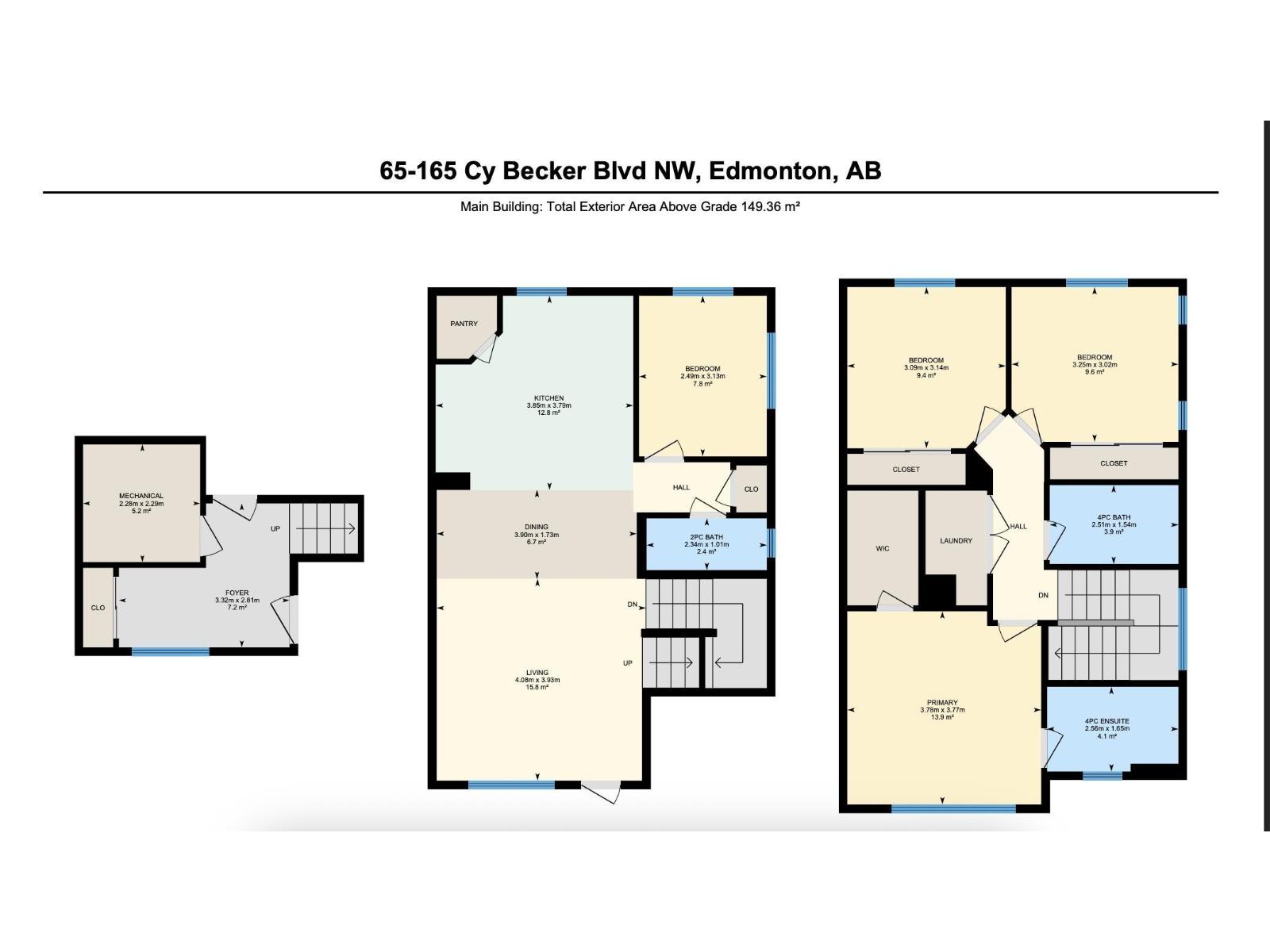#65 165 Cy Becker Bv Nw Edmonton, Alberta T5Y 3R4
$350,000Maintenance, Insurance, Landscaping, Property Management, Other, See Remarks
$216.04 Monthly
Maintenance, Insurance, Landscaping, Property Management, Other, See Remarks
$216.04 MonthlyStep into modern elegance in this 4-bed 3-bath end-unit townhouse with low condo fees of only $216 per month! With its clean lines, sleek finishes, and thoughtful design, this home is perfect for those who love style and comfort. Main floor welcomes you with a bright living room that opens onto a private balcony-perfect for morning coffee or evening wind-downs. Dining area flows seamlessly into the stunning kitchen, where black cabinets contrast beautifully with white quartz counters. S/S appliances and a walk-in pantry complete this modern culinary space. A bedroom and 2-piece bath add versatility to the main level. Upstairs, plush carpet leads you to a spacious primary bedroom featuring a walk-in closet and a 4-piece ensuite. Two additional bdrms and another 4-piece bath offer plenty of space for family and guests. Enjoy your own outdoor retreat on the terrace and the convenience of a 2-car attached garage. Great location near all amenities and quick access to the Henday. Available for fast possession! (id:42336)
Property Details
| MLS® Number | E4462014 |
| Property Type | Single Family |
| Neigbourhood | Cy Becker |
| Amenities Near By | Golf Course, Playground, Schools, Shopping |
Building
| Bathroom Total | 3 |
| Bedrooms Total | 4 |
| Appliances | Dishwasher, Dryer, Microwave Range Hood Combo, Refrigerator, Stove, Washer |
| Basement Type | None |
| Constructed Date | 2017 |
| Construction Style Attachment | Attached |
| Half Bath Total | 1 |
| Heating Type | Forced Air |
| Stories Total | 3 |
| Size Interior | 1608 Sqft |
| Type | Row / Townhouse |
Parking
| Attached Garage |
Land
| Acreage | No |
| Land Amenities | Golf Course, Playground, Schools, Shopping |
| Size Irregular | 178.05 |
| Size Total | 178.05 M2 |
| Size Total Text | 178.05 M2 |
Rooms
| Level | Type | Length | Width | Dimensions |
|---|---|---|---|---|
| Main Level | Living Room | 4.08m x 3.93m | ||
| Main Level | Dining Room | 3.90m x 1.73m | ||
| Main Level | Kitchen | 3.85m x 3.79m | ||
| Main Level | Bedroom 4 | 2.49m x 3.13m | ||
| Upper Level | Primary Bedroom | 3.78m x 3.77m | ||
| Upper Level | Bedroom 2 | 3.09m x 3.14m | ||
| Upper Level | Bedroom 3 | 3.25m x 3.02m |
https://www.realtor.ca/real-estate/28986684/65-165-cy-becker-bv-nw-edmonton-cy-becker
Interested?
Contact us for more information
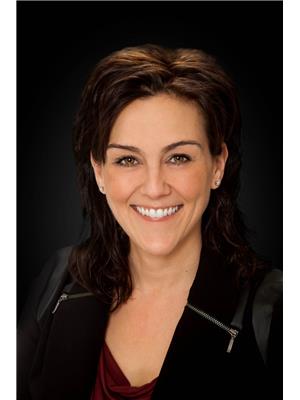
Kelly A. Grant
Associate
(780) 809-3191
(877) 850-4448
https://www.muveteam.com/

1400-10665 Jasper Ave Nw
Edmonton, Alberta T5J 3S9
(403) 262-7653


