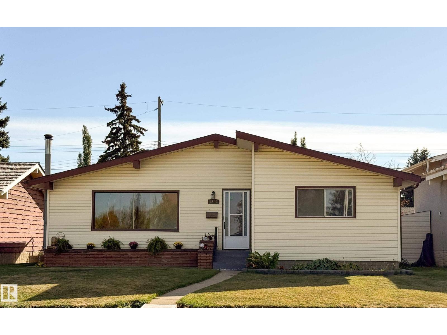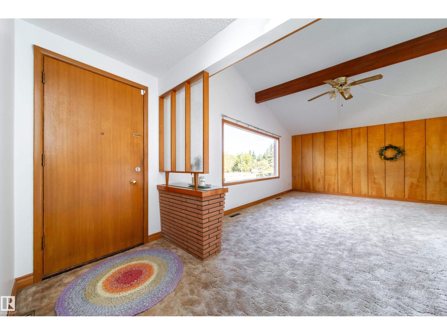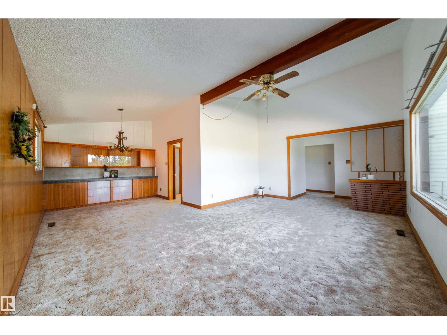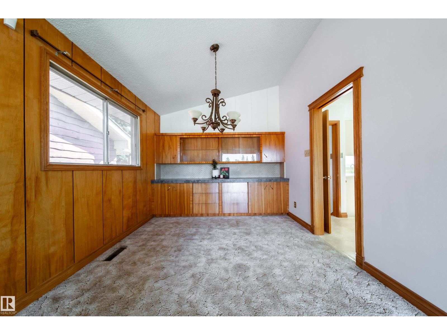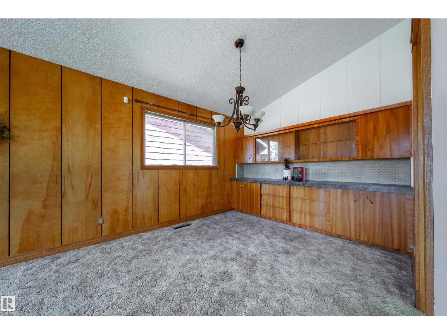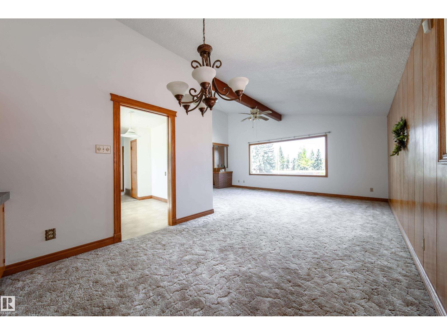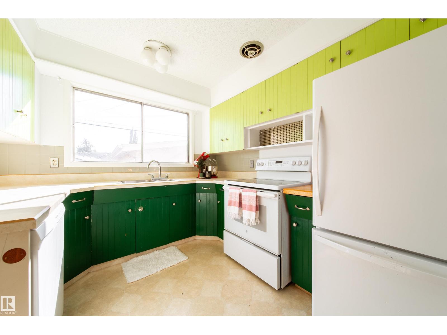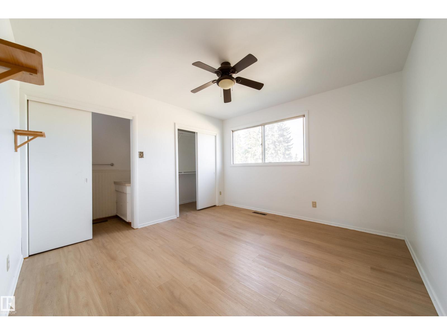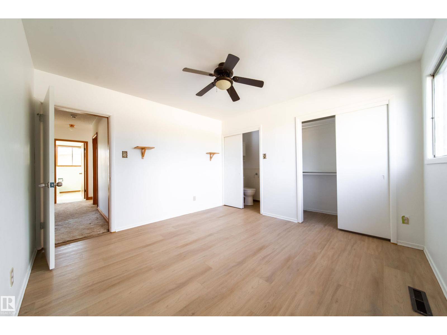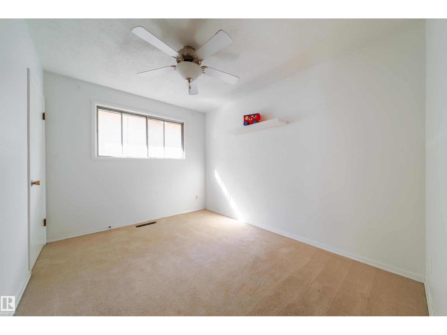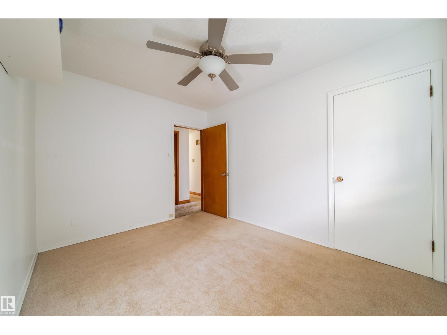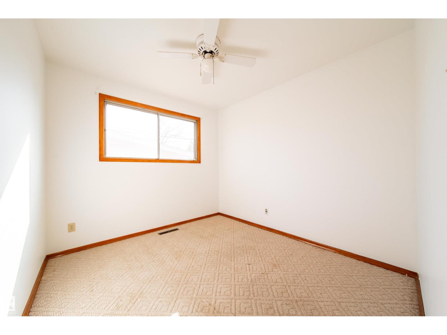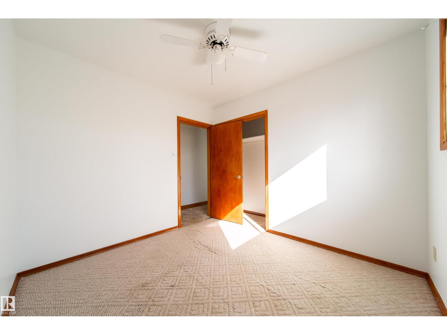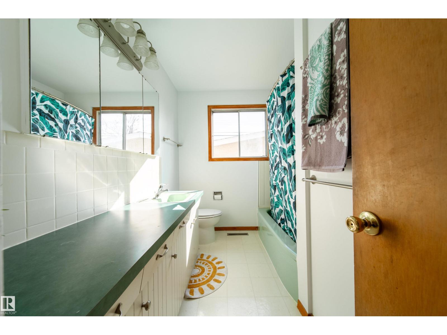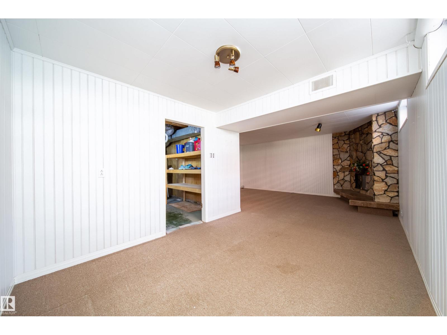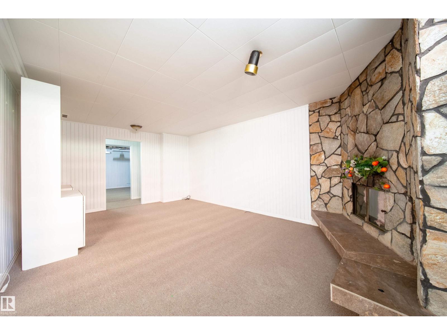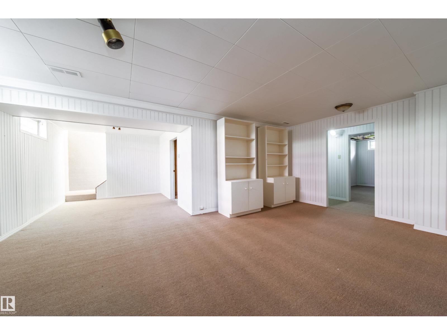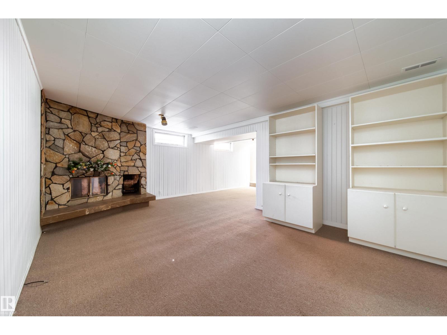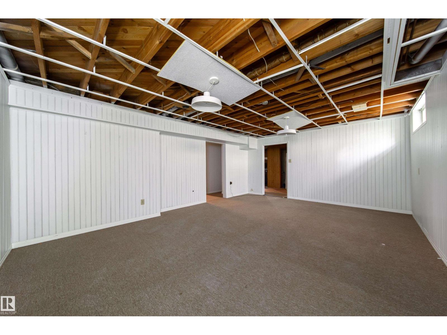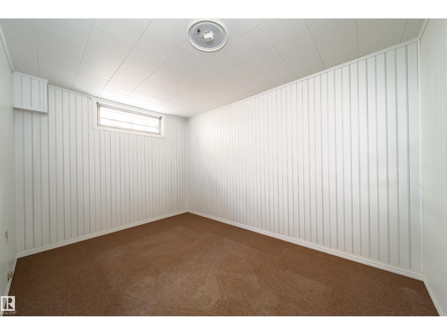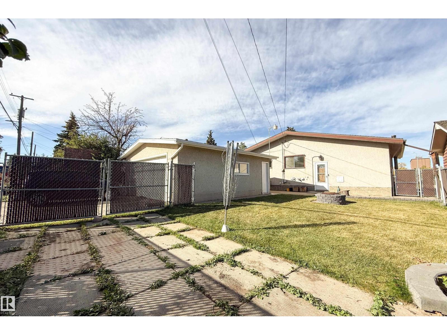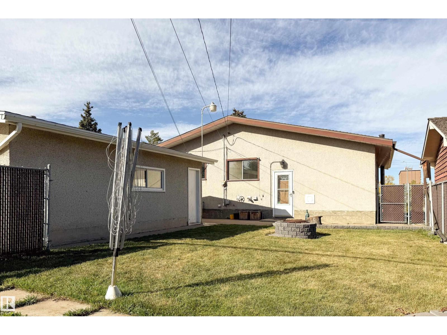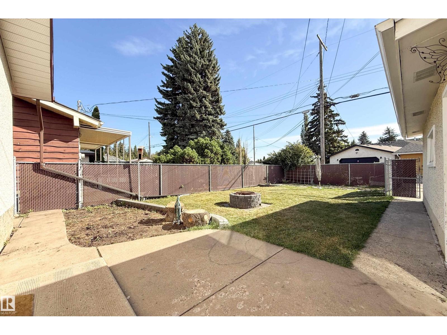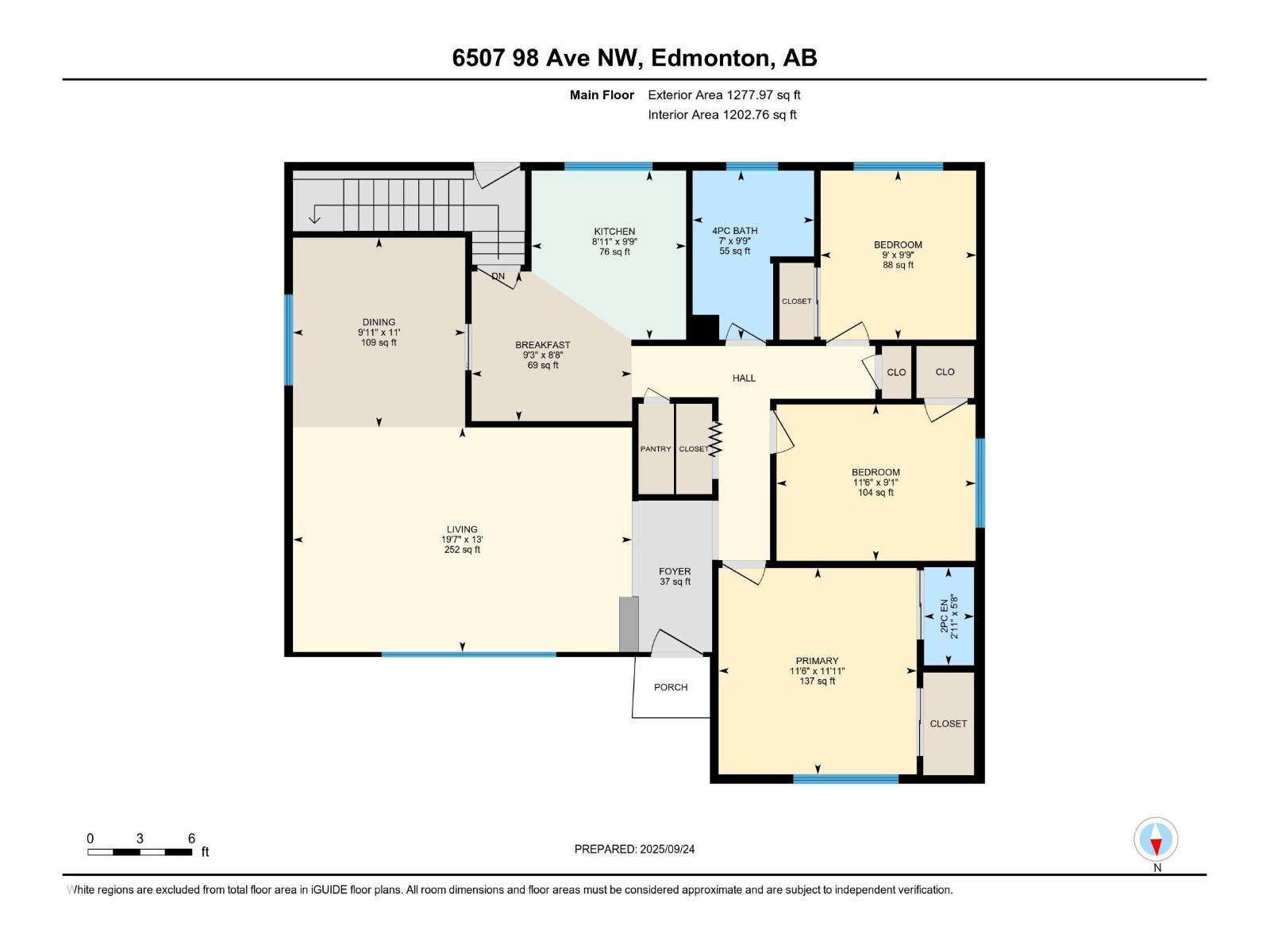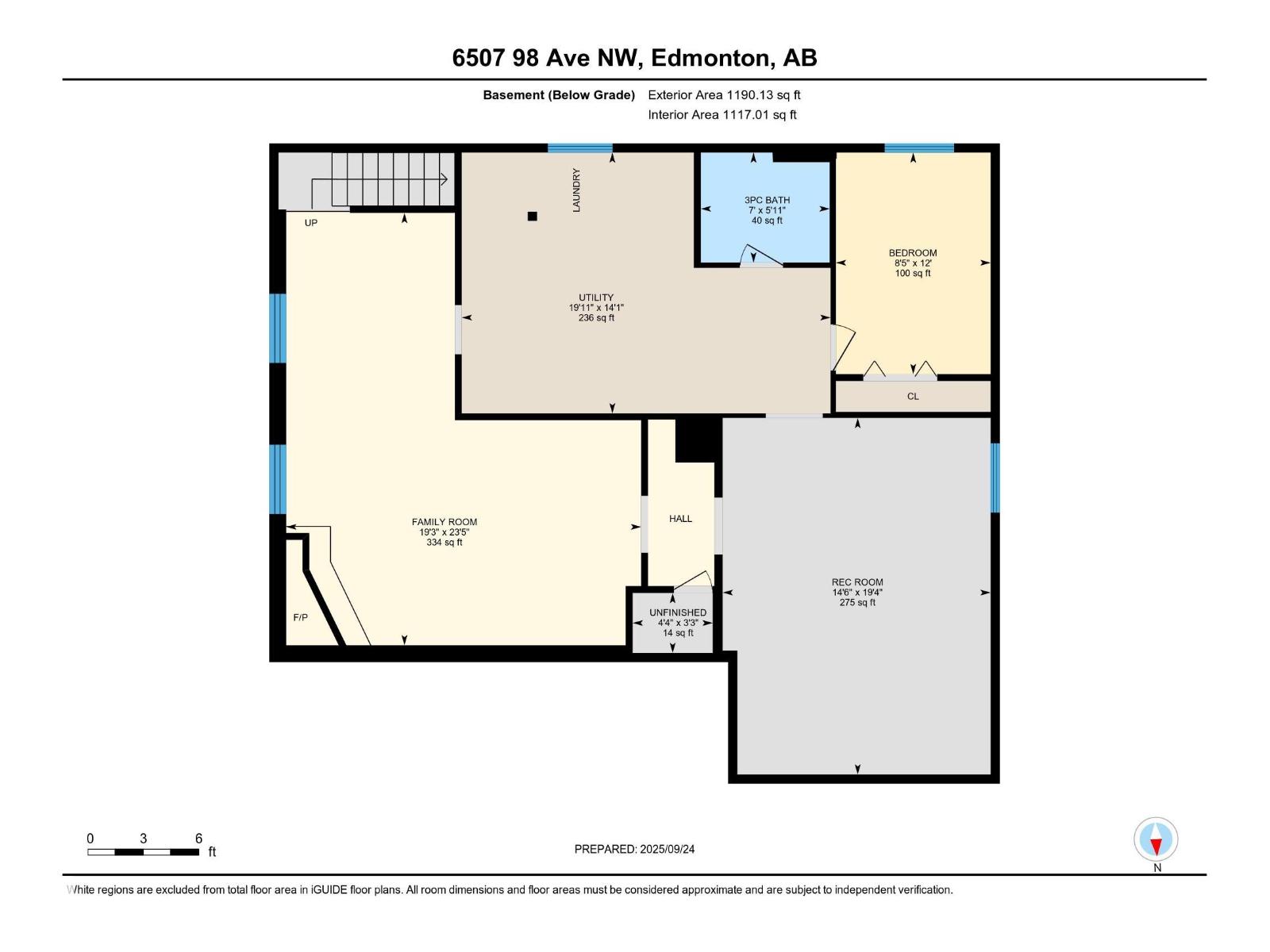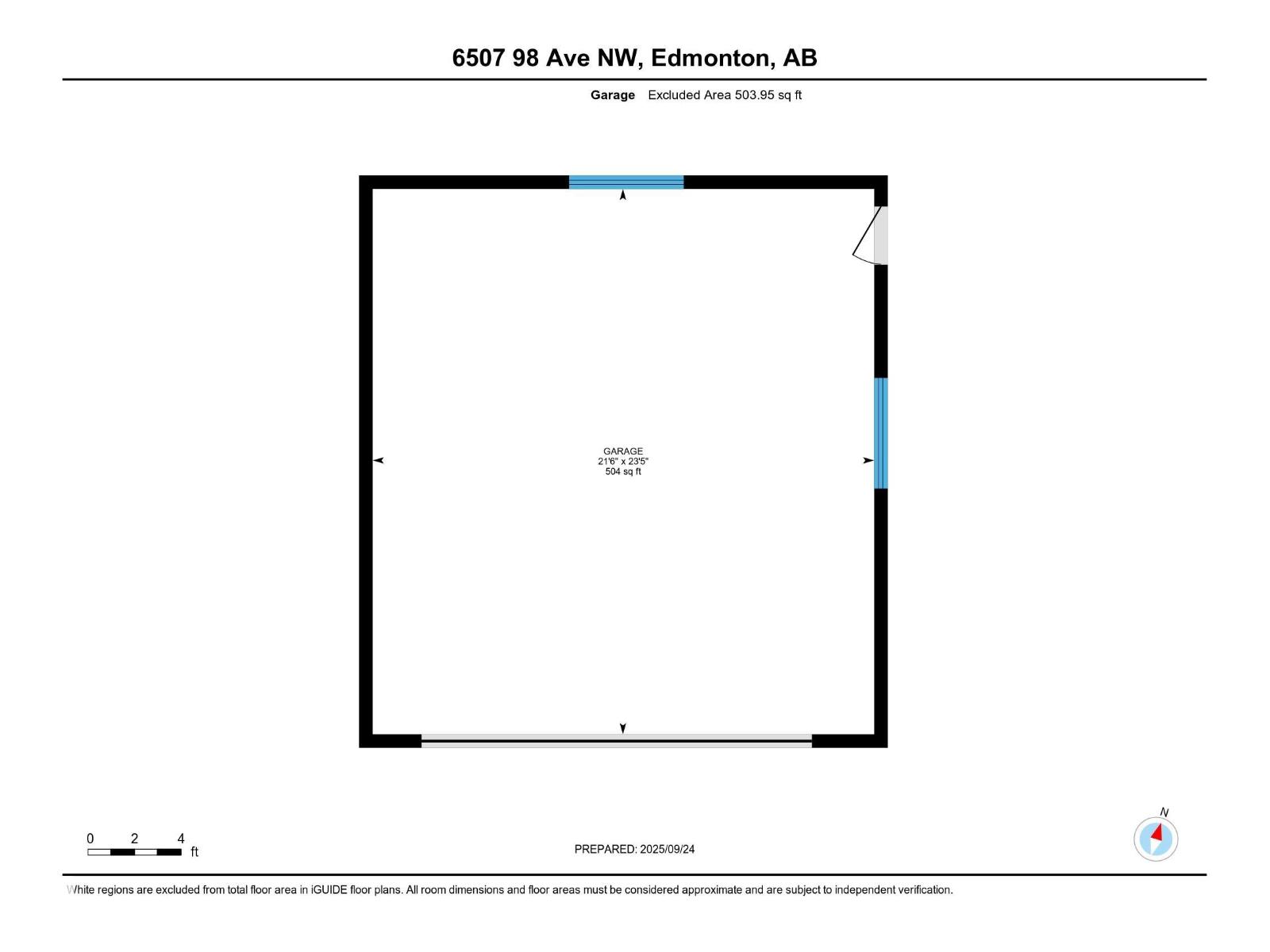6507 98 Av Nw Edmonton, Alberta T6A 0A4
$419,900
Welcome to this well-kept 1282 sq.ft. bungalow in desirable Ottewell! Featuring 4 bedrooms and 2.5 bath including primary bedroom ensuite, this home offers incredible space & potential sitting on a large 51 foot lot. The bright living & dining area boasts vaulted ceilings & a built-in china cabinet, adding charm & character. The basement expands your living options with SIDE ENTRY access to large family room, rec room, laundry/storage & a cozy stone-faced wood burning fireplace. Enjoy a sunny south-facing backyard—perfect for gardening, BBQs, or relaxing—complete with patio, fire pit, RV pad, and insulated double garage with newer roof, all within a private fenced yard. Major updates include furnace & HWT for peace of mind. With excellent curb appeal, functional living space, and a prime location near schools, shopping & parks, this property offers outstanding value and is ready for your personal touch. A fantastic opportunity in one of Edmonton’s most sought-after community! (id:42336)
Property Details
| MLS® Number | E4459878 |
| Property Type | Single Family |
| Neigbourhood | Ottewell |
| Amenities Near By | Golf Course, Playground, Public Transit, Schools, Shopping |
| Features | Lane |
| Parking Space Total | 4 |
| Structure | Fire Pit, Patio(s) |
Building
| Bathroom Total | 3 |
| Bedrooms Total | 4 |
| Appliances | Dryer, Freezer, Garage Door Opener Remote(s), Garage Door Opener, Hood Fan, Refrigerator, Storage Shed, Stove, Washer |
| Architectural Style | Bungalow |
| Basement Development | Finished |
| Basement Type | Full (finished) |
| Ceiling Type | Vaulted |
| Constructed Date | 1961 |
| Construction Style Attachment | Detached |
| Fireplace Fuel | Wood |
| Fireplace Present | Yes |
| Fireplace Type | Unknown |
| Half Bath Total | 1 |
| Heating Type | Forced Air |
| Stories Total | 1 |
| Size Interior | 1281 Sqft |
| Type | House |
Parking
| Detached Garage | |
| Oversize |
Land
| Acreage | No |
| Fence Type | Fence |
| Land Amenities | Golf Course, Playground, Public Transit, Schools, Shopping |
| Size Irregular | 520.9 |
| Size Total | 520.9 M2 |
| Size Total Text | 520.9 M2 |
Rooms
| Level | Type | Length | Width | Dimensions |
|---|---|---|---|---|
| Basement | Family Room | 23'5" x 19'3" | ||
| Basement | Bedroom 4 | 12' x 8'5" | ||
| Basement | Recreation Room | Measurements not available | ||
| Basement | Utility Room | 14'1" x 19'11 | ||
| Main Level | Living Room | 13' x 19'7" | ||
| Main Level | Dining Room | 11' x 9'11" | ||
| Main Level | Kitchen | 9'9" x 8'11 | ||
| Main Level | Primary Bedroom | 11'11" x 11'6 | ||
| Main Level | Bedroom 2 | 9'1" x 11'6 | ||
| Main Level | Bedroom 3 | 9'9" x 9' |
https://www.realtor.ca/real-estate/28921373/6507-98-av-nw-edmonton-ottewell
Interested?
Contact us for more information

Mina D. Gayed
Associate
https://minagayed.ca/
https://x.com/GayedReal
https://www.facebook.com/MinaGayedRealEstate/
https://www.linkedin.com/in/mina-david-gayed/
https://www.instagram.com/minagayed.realestate/?hl=en
201-2333 90b St Sw
Edmonton, Alberta T6X 1V8
(780) 905-3008


