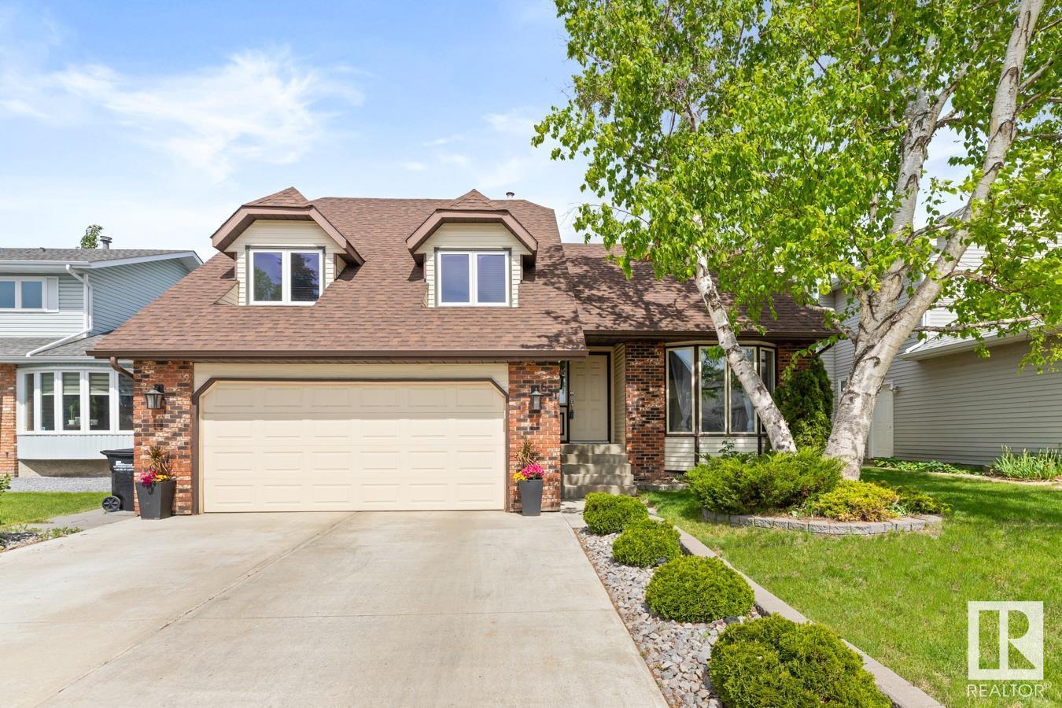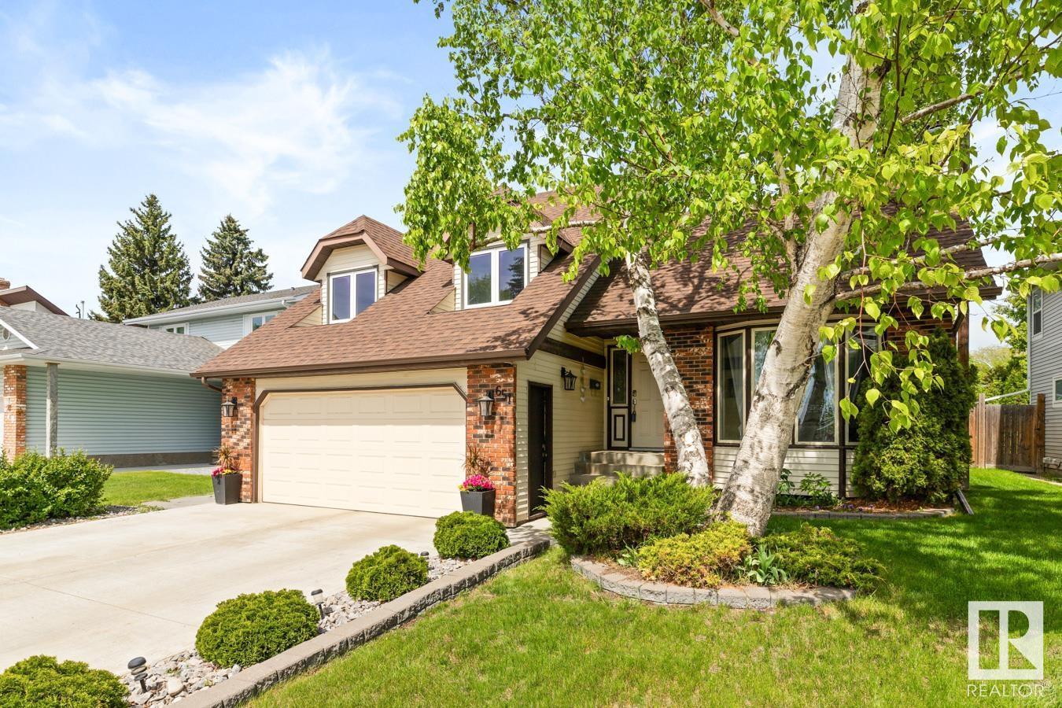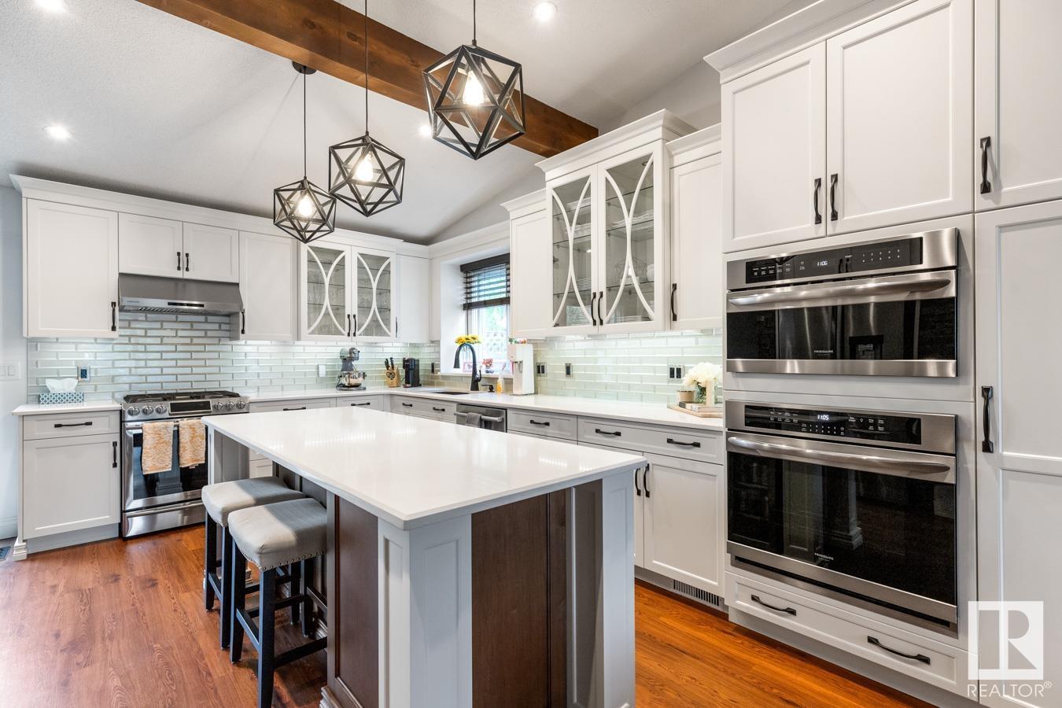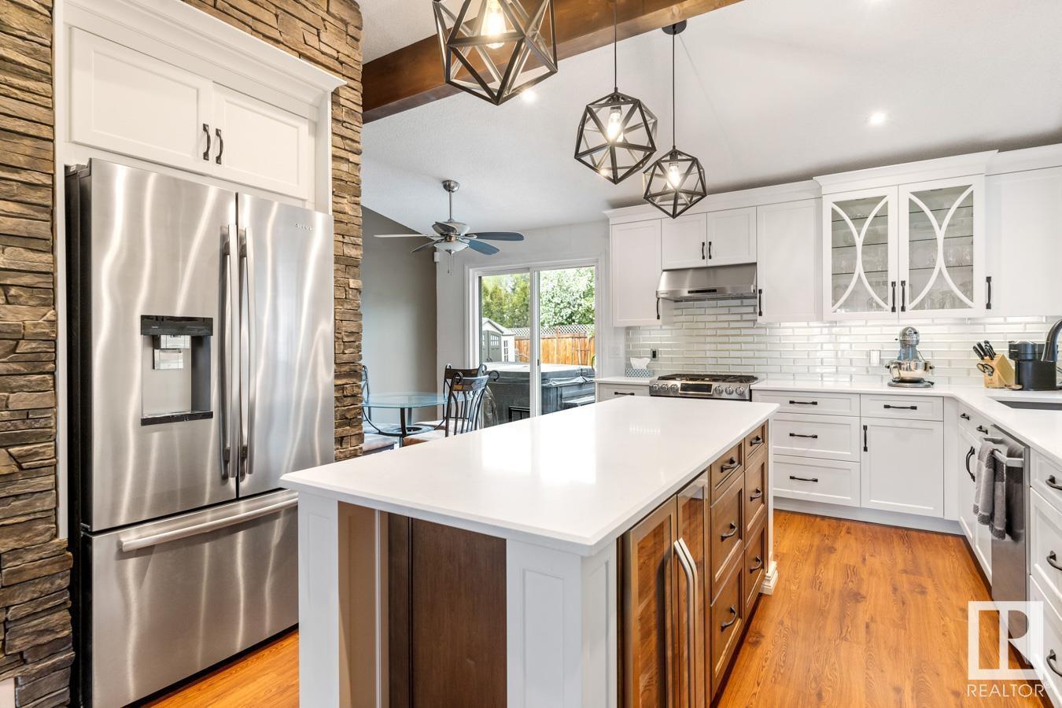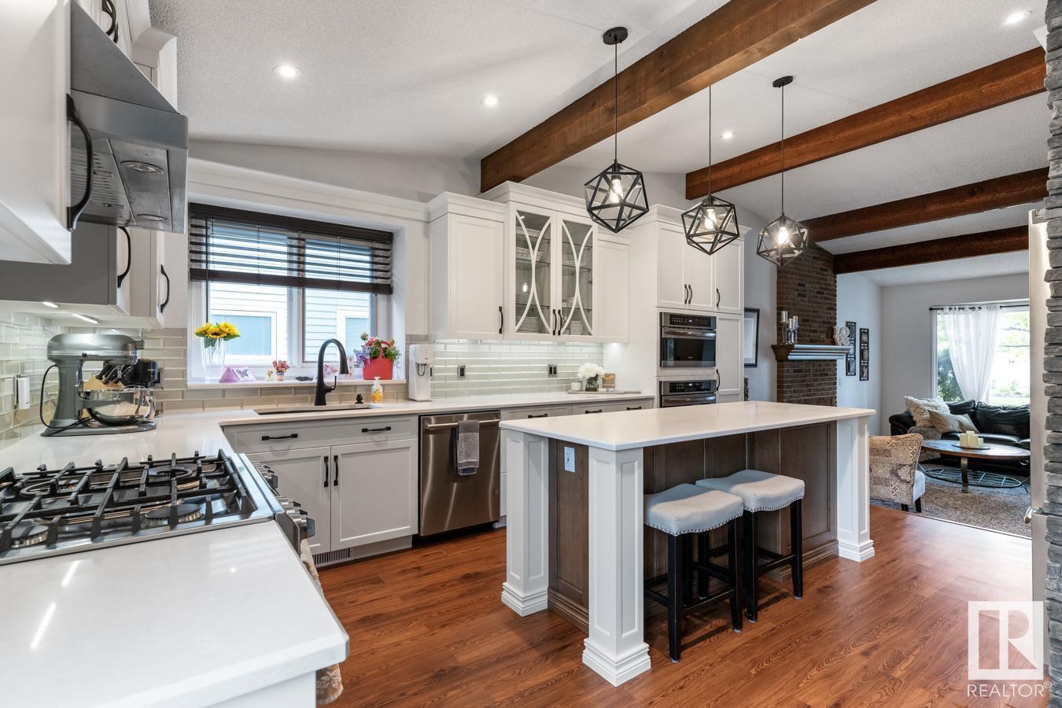651 Village Dr Sherwood Park, Alberta T8A 4K7
$589,900
Welcome to this beautifully maintained home offering AC, 3 bedrooms, 2.5 baths plus comfort, style & functionality. The charming exterior invites you in, while the spacious living room with large windows provides natural light & a warm ambiance. The kitchen is a DREAM & FULLY RENOVATED featuring modern cabinetry, stainless steel appliances & ample prep space with the quartz island—perfect for everyday living or entertaining. Adjacent dining area overlooks the deck & backyard, ideal for indoor-outdoor flow. The primary bedroom includes a serene ensuite, while 2 additional bedrooms are versatile for family, guests or office space. Updated bathrooms, cozy family room with fireplace, & a sunlit deck & hot tub enhance the livability of this home. Enjoy the fenced yard for relaxation or play. HEATED double garage. Located in a quiet neighborhood close to parks, schools, & amenities. This is the one you’ve been waiting for—move-in ready & full of charm! UPDATES include windows, roof, electrical, furnace & HWT. (id:42336)
Property Details
| MLS® Number | E4437582 |
| Property Type | Single Family |
| Neigbourhood | Village on the Lake |
| Amenities Near By | Playground, Public Transit, Schools, Shopping |
| Features | Private Setting, See Remarks |
| Structure | Deck |
Building
| Bathroom Total | 3 |
| Bedrooms Total | 3 |
| Appliances | Dishwasher, Dryer, Garburator, Microwave Range Hood Combo, Oven - Built-in, Refrigerator, Storage Shed, Gas Stove(s), Central Vacuum, Washer, Window Coverings |
| Basement Development | Finished |
| Basement Type | Full (finished) |
| Ceiling Type | Open, Vaulted |
| Constructed Date | 1981 |
| Construction Style Attachment | Detached |
| Cooling Type | Central Air Conditioning |
| Fireplace Fuel | Wood |
| Fireplace Present | Yes |
| Fireplace Type | Woodstove |
| Half Bath Total | 1 |
| Heating Type | Forced Air |
| Size Interior | 1353 Sqft |
| Type | House |
Parking
| Attached Garage | |
| Heated Garage |
Land
| Acreage | No |
| Fence Type | Fence |
| Land Amenities | Playground, Public Transit, Schools, Shopping |
Rooms
| Level | Type | Length | Width | Dimensions |
|---|---|---|---|---|
| Lower Level | Family Room | Measurements not available | ||
| Main Level | Living Room | Measurements not available | ||
| Main Level | Dining Room | Measurements not available | ||
| Main Level | Kitchen | Measurements not available | ||
| Upper Level | Primary Bedroom | Measurements not available | ||
| Upper Level | Bedroom 2 | Measurements not available | ||
| Upper Level | Bedroom 3 | Measurements not available |
https://www.realtor.ca/real-estate/28343633/651-village-dr-sherwood-park-village-on-the-lake
Interested?
Contact us for more information

Trina P. Hodges
Associate
(780) 467-2897
www.hodgesandmohr.com/
https://www.facebook.com/TrinaHodgesRealty/

116-150 Chippewa Rd
Sherwood Park, Alberta T8A 6A2
(780) 464-4100
(780) 467-2897

Megan Mohr
Associate
(780) 467-2897
www.hodgesandmohr.com/

201-5607 199 St Nw
Edmonton, Alberta T6M 0M8
(780) 481-2950
(780) 481-1144


