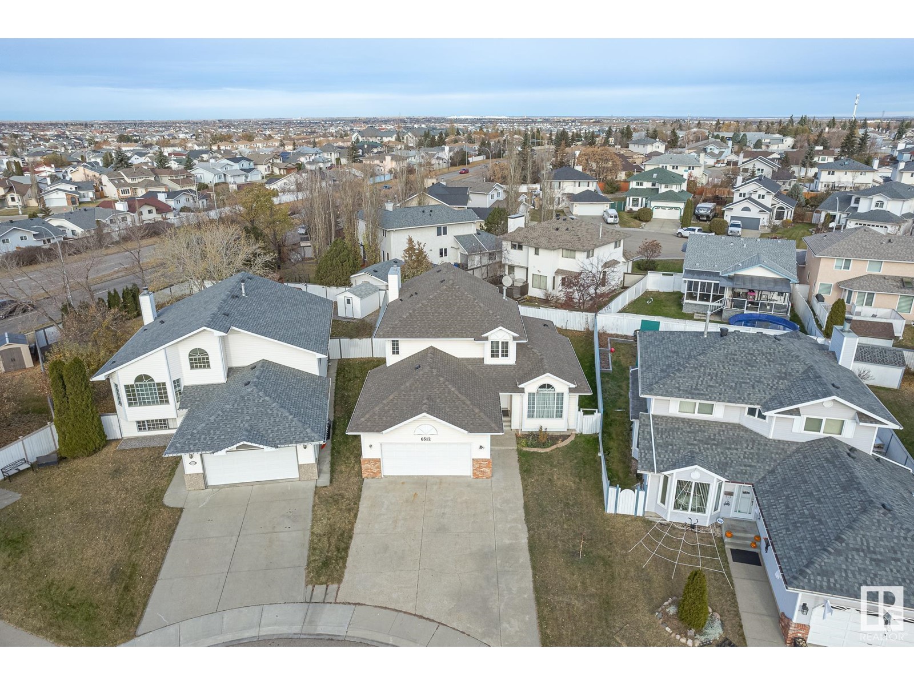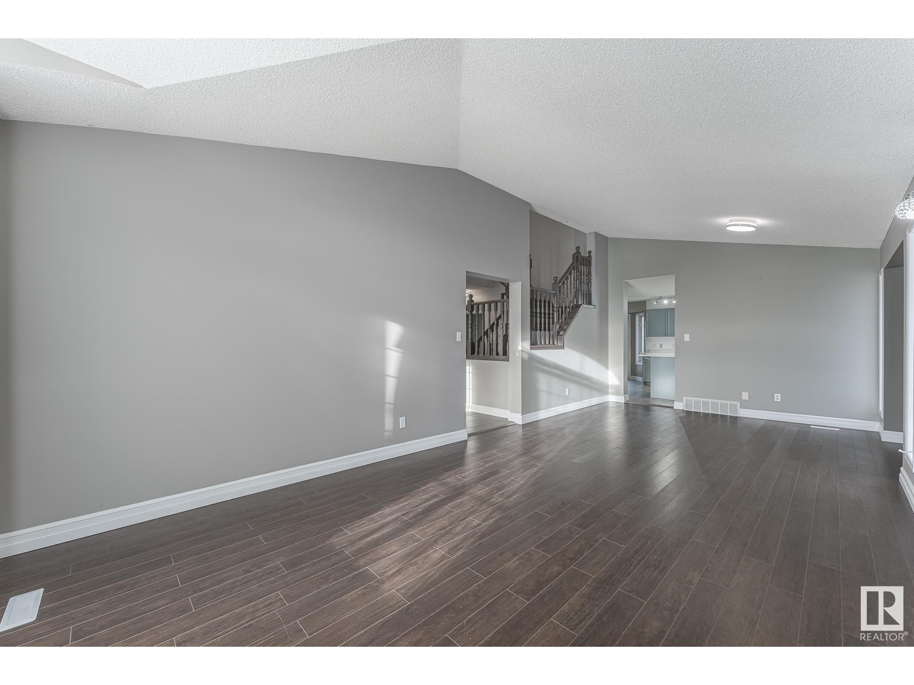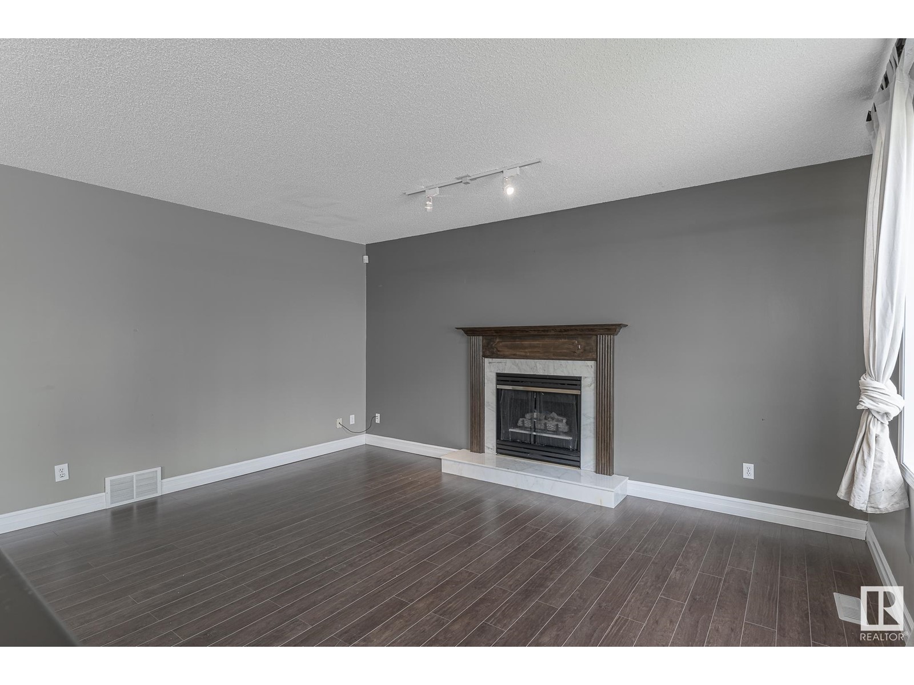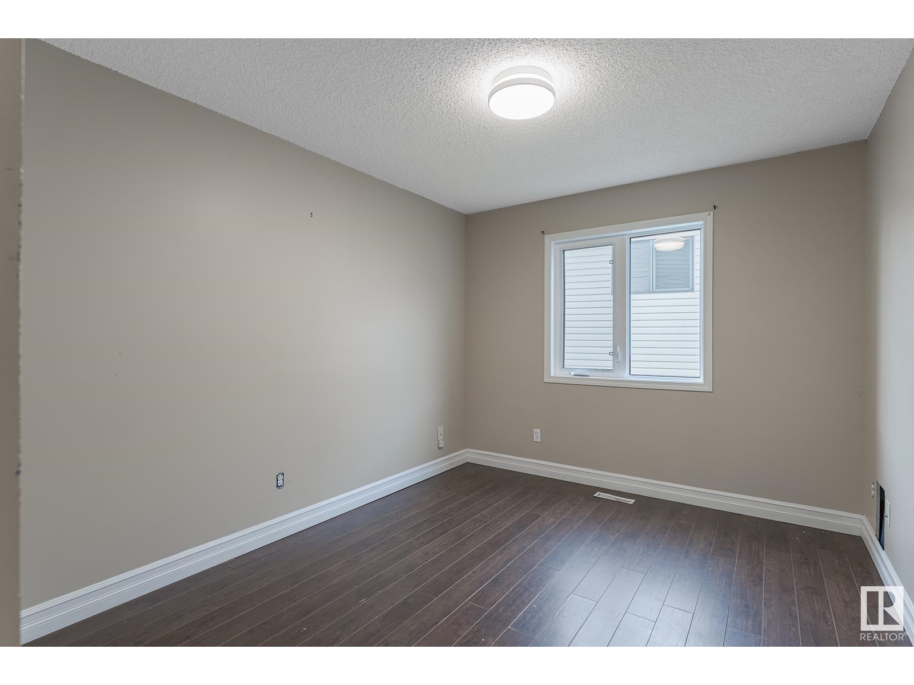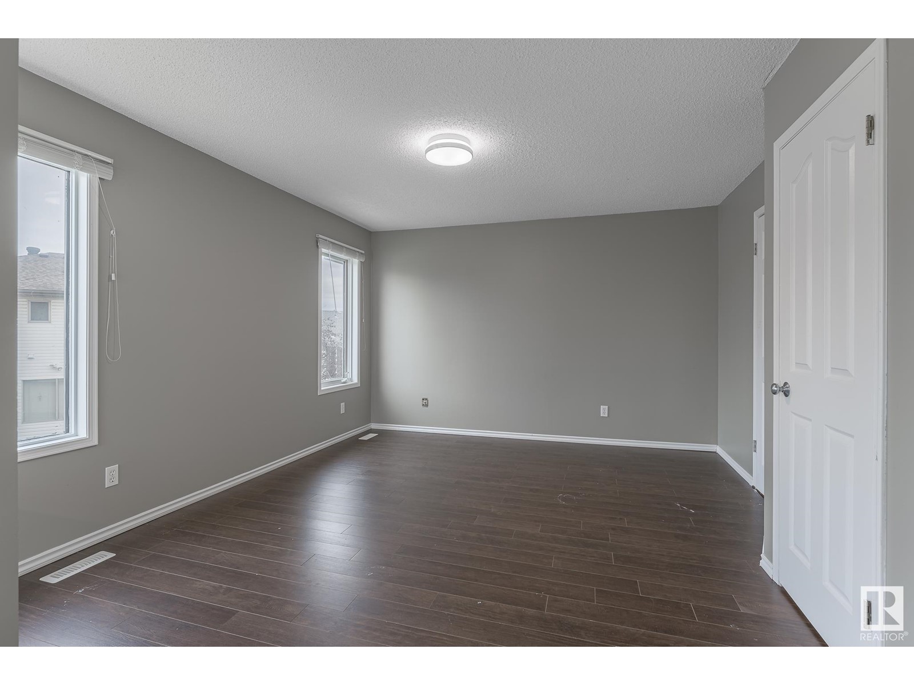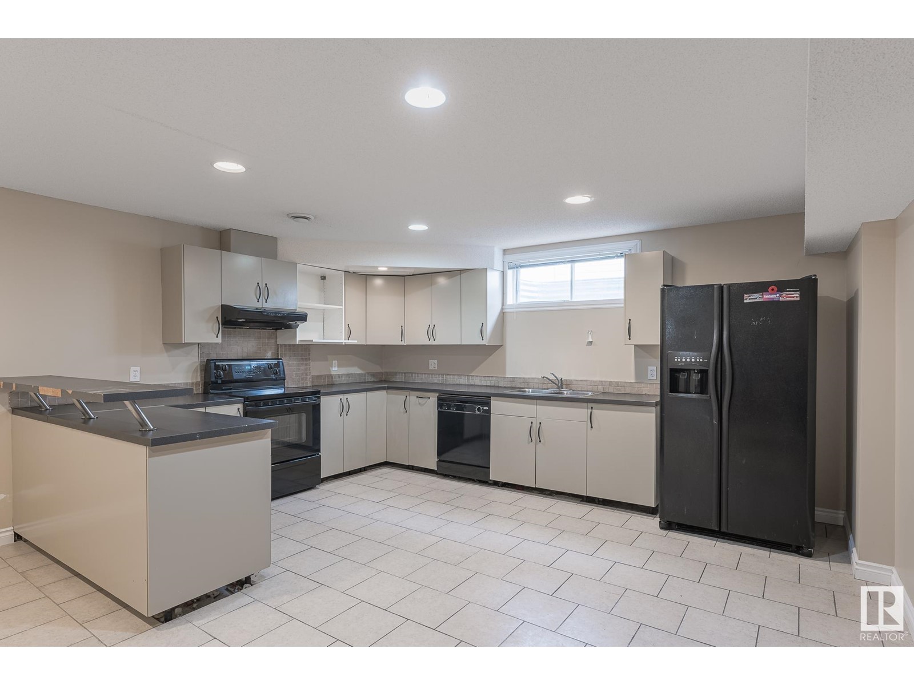6512 154 Av Nw Edmonton, Alberta T5Y 2N7
$524,900
Rare opportunity to own a nice & large family home with a FINISHED BASEMENT w/ separate entrance, in a quiet cul-de-sac, at an excellent price. With over 3,400 sq.ft. of living space, this is the ideal property for inter-generational families! Upon entering this home, the vaulted and high ceilings will impress. Adjacent is a full kitchen w/ an eat-in island, and a spacious dining room w/ large patio door onto a large deck and spacious and private backyard. The family room offers a large and inviting fireplace ideal for intimate moments with loved ones. Enjoy a full bedroom, and 3 pce bathroom, and access to your ATTACHED DOUBLE CAR GARAGE. Upstairs offers a large primary bedroom w/ ensuite bathroom and soaker tub, and 2 spacious bedrooms, and 4 pce main bathroom. Another full kitchen & dining area, 2 rooms, 3 piece bathroom & second family room w/ fireplace complete the basement. Matt Berry is a quiet and family-oriented neighborhood nearby to the sought after Lake District. Welcome home! (id:42336)
Property Details
| MLS® Number | E4413279 |
| Property Type | Single Family |
| Neigbourhood | Matt Berry |
| Amenities Near By | Playground, Schools, Shopping |
| Features | Cul-de-sac, No Back Lane |
Building
| Bathroom Total | 4 |
| Bedrooms Total | 6 |
| Amenities | Vinyl Windows |
| Appliances | Hood Fan, Refrigerator, Two Stoves, Dishwasher |
| Basement Development | Finished |
| Basement Type | Full (finished) |
| Constructed Date | 1992 |
| Construction Style Attachment | Detached |
| Fireplace Fuel | Gas |
| Fireplace Present | Yes |
| Fireplace Type | Unknown |
| Half Bath Total | 1 |
| Heating Type | Forced Air |
| Stories Total | 2 |
| Size Interior | 2226.7301 Sqft |
| Type | House |
Parking
| Attached Garage |
Land
| Acreage | No |
| Fence Type | Fence |
| Land Amenities | Playground, Schools, Shopping |
| Size Irregular | 555.29 |
| Size Total | 555.29 M2 |
| Size Total Text | 555.29 M2 |
Rooms
| Level | Type | Length | Width | Dimensions |
|---|---|---|---|---|
| Above | Primary Bedroom | Measurements not available | ||
| Above | Bedroom 2 | Measurements not available | ||
| Above | Bedroom 3 | Measurements not available | ||
| Basement | Bedroom 5 | Measurements not available | ||
| Basement | Bedroom 6 | Measurements not available | ||
| Main Level | Living Room | Measurements not available | ||
| Main Level | Dining Room | Measurements not available | ||
| Main Level | Kitchen | Measurements not available | ||
| Main Level | Family Room | Measurements not available | ||
| Main Level | Bedroom 4 | Measurements not available |
https://www.realtor.ca/real-estate/27636296/6512-154-av-nw-edmonton-matt-berry
Interested?
Contact us for more information

John Phoa
Associate
www.johnphoa.com/
https://www.facebook.com/phoaREALTOR
https://www.linkedin.com/in/johnphoa/
https://www.instagram.com/edmonton.realtor/
3284 Kulay Way Sw
Edmonton, Alberta T6W 5B5
(780) 239-4717


