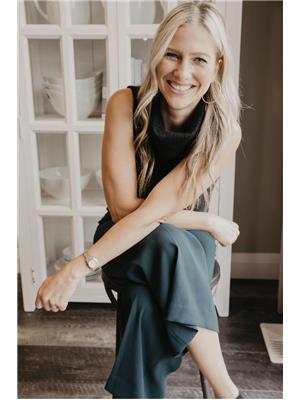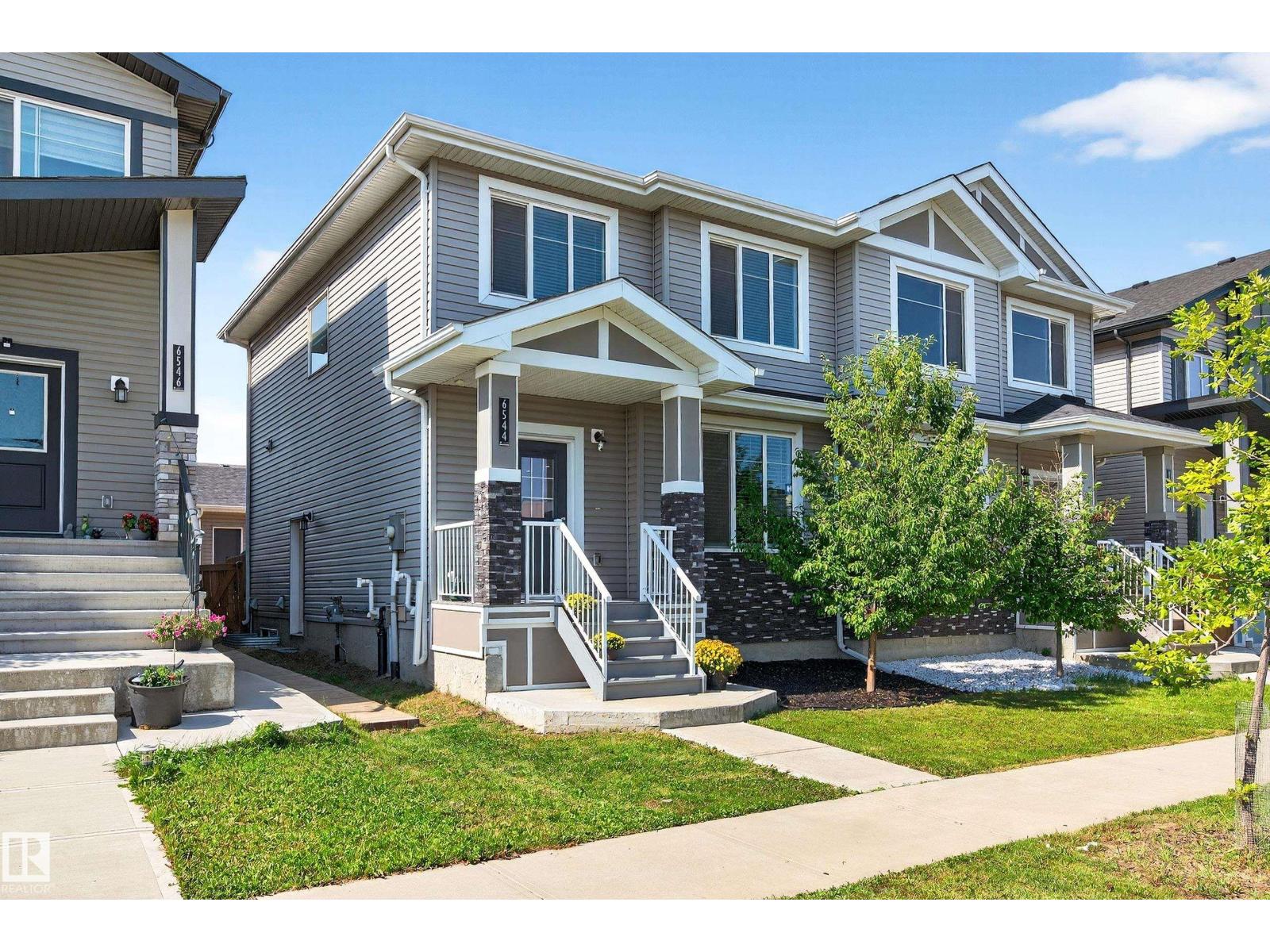6544 Chappelle Vs Sw Edmonton, Alberta T6W 4A3
$514,900
Modern half duplex with LEGAL basement suite in family friendly community of Chappelle. Incredible opportunity for investors or homeowners looking for a mortgage helper. Downstairs you will find a fully self-contained 1-bedroom suite by builder, Happy Planet Homes, with its own private entrance, kitchen, laundry & full bathroom. This legal suite offers exceptional flexibility & value. Main level showcases open concept layout with contemporary style & desired neutral tonnes throughout. Kitchen features stainless appliances, a large quartz island & plenty of storage. The living room with large windows provides tons of natural light & cozy electric fireplace with mantle. 3 upper-level bedrooms & quaint family room. Additional features include separate laundry for both units, double detached garage, quartz countertops throughout, luxury vinyl plank flooring, full landscaping, fence & great two-tiered deck in low maintenance backyard. This home is a GEM & RARE opportunity….MUST SEE! (id:42336)
Open House
This property has open houses!
12:00 pm
Ends at:2:00 pm
Property Details
| MLS® Number | E4455745 |
| Property Type | Single Family |
| Neigbourhood | Chappelle Area |
| Amenities Near By | Playground, Public Transit, Schools, Shopping |
| Features | Lane |
| Parking Space Total | 4 |
| Structure | Deck |
Building
| Bathroom Total | 4 |
| Bedrooms Total | 4 |
| Amenities | Ceiling - 9ft, Vinyl Windows |
| Appliances | Garage Door Opener Remote(s), Garage Door Opener, Microwave Range Hood Combo, Window Coverings, Dryer, Refrigerator, Two Stoves, Two Washers, Dishwasher |
| Basement Development | Finished |
| Basement Features | Suite |
| Basement Type | Full (finished) |
| Constructed Date | 2018 |
| Construction Style Attachment | Semi-detached |
| Fire Protection | Smoke Detectors |
| Fireplace Fuel | Electric |
| Fireplace Present | Yes |
| Fireplace Type | Insert |
| Half Bath Total | 1 |
| Heating Type | Forced Air |
| Stories Total | 2 |
| Size Interior | 1522 Sqft |
| Type | Duplex |
Parking
| Detached Garage | |
| Rear |
Land
| Acreage | No |
| Fence Type | Fence |
| Land Amenities | Playground, Public Transit, Schools, Shopping |
| Size Irregular | 280.24 |
| Size Total | 280.24 M2 |
| Size Total Text | 280.24 M2 |
Rooms
| Level | Type | Length | Width | Dimensions |
|---|---|---|---|---|
| Basement | Bedroom 4 | 3.21 m | 2.92 m | 3.21 m x 2.92 m |
| Basement | Second Kitchen | 2.68 m | 3.08 m | 2.68 m x 3.08 m |
| Basement | Recreation Room | 4.87 m | 5.07 m | 4.87 m x 5.07 m |
| Basement | Utility Room | 3.72 m | 1.85 m | 3.72 m x 1.85 m |
| Main Level | Living Room | 4.62 m | 3.24 m | 4.62 m x 3.24 m |
| Main Level | Dining Room | 5.12 m | 3.68 m | 5.12 m x 3.68 m |
| Main Level | Kitchen | 4.42 m | 3.35 m | 4.42 m x 3.35 m |
| Upper Level | Family Room | 2.63 m | 3.29 m | 2.63 m x 3.29 m |
| Upper Level | Primary Bedroom | 457 m | 3.19 m | 457 m x 3.19 m |
| Upper Level | Bedroom 2 | 3.14 m | 3.1 m | 3.14 m x 3.1 m |
| Upper Level | Bedroom 3 | 3.19c3.00 |
https://www.realtor.ca/real-estate/28803908/6544-chappelle-vs-sw-edmonton-chappelle-area
Interested?
Contact us for more information

Christy M. Cantera
Associate
https://www.linkedin.com/in/christy-cantera-19b11741/

3400-10180 101 St Nw
Edmonton, Alberta T5J 3S4
(855) 623-6900
https://www.onereal.ca/

Sheri Lukawesky
Associate
(780) 439-7248
christycantera.com/
https://www.facebook.com/christycanterarealty

3400-10180 101 St Nw
Edmonton, Alberta T5J 3S4
(855) 623-6900
https://www.onereal.ca/


































































