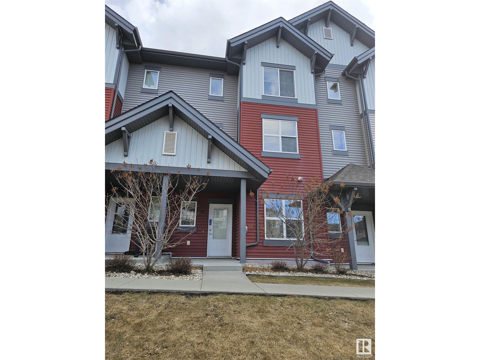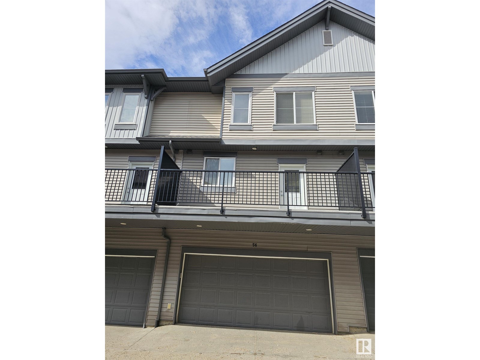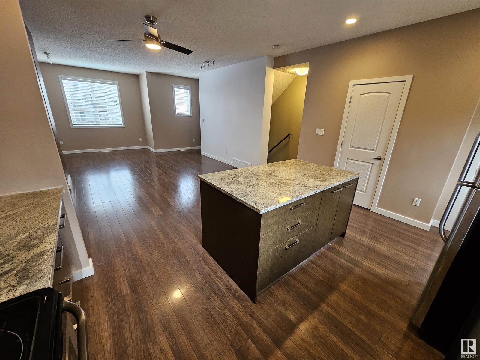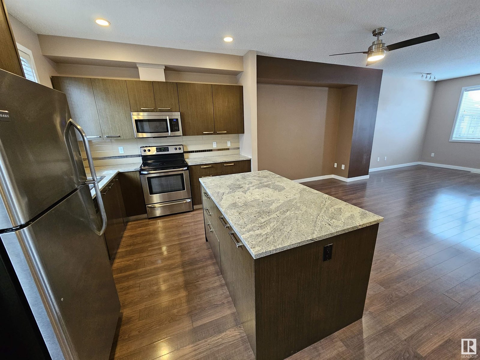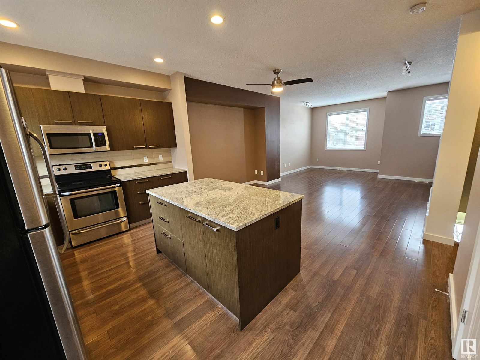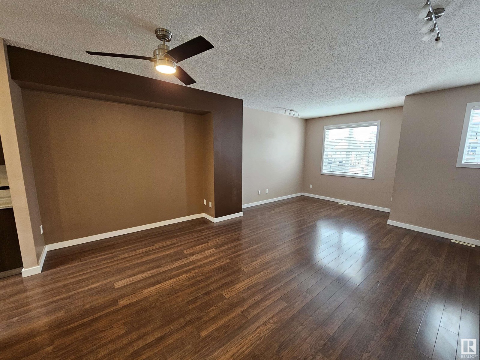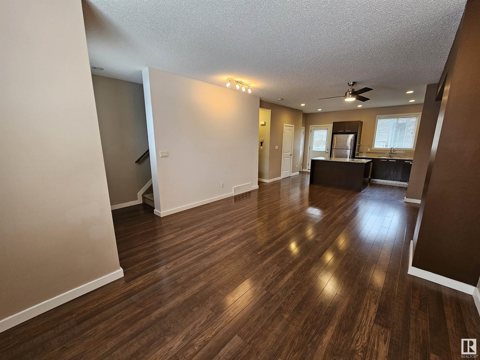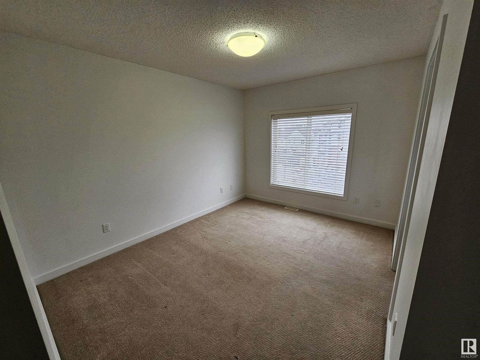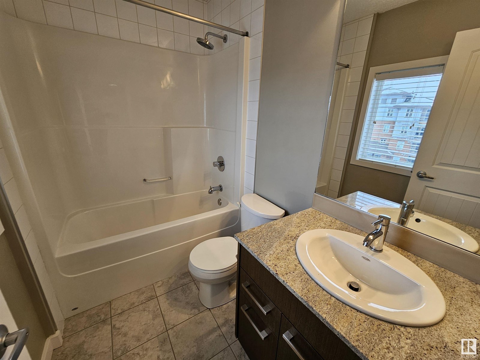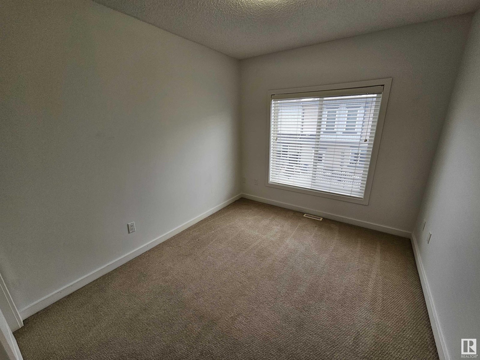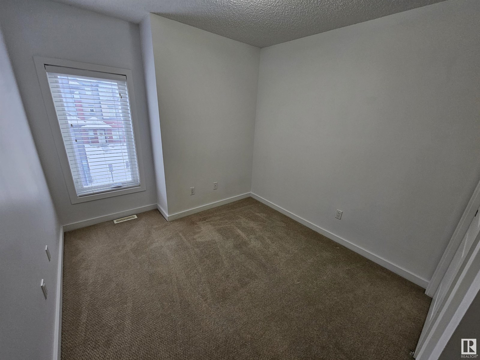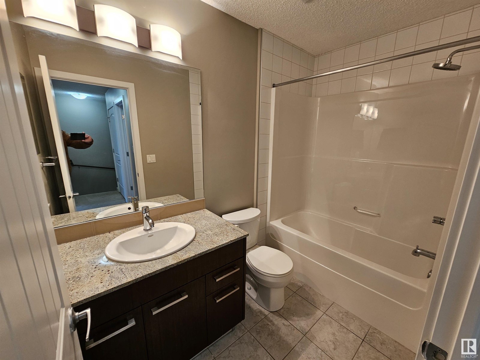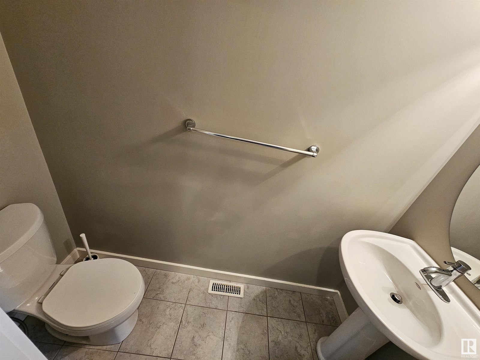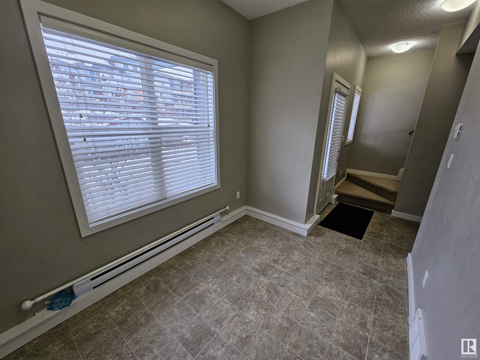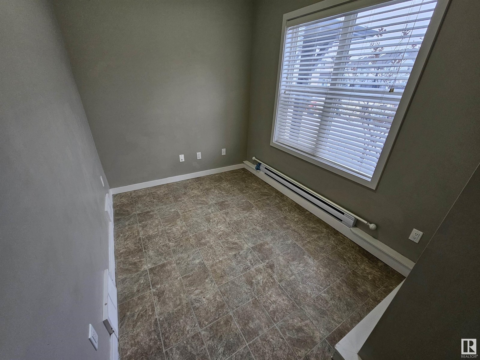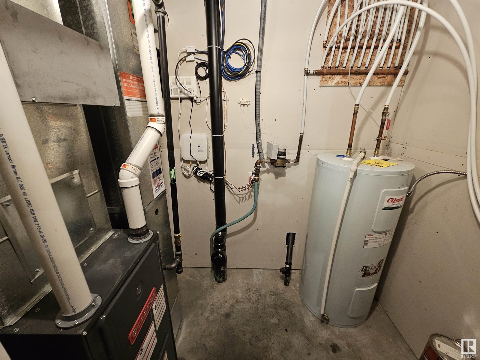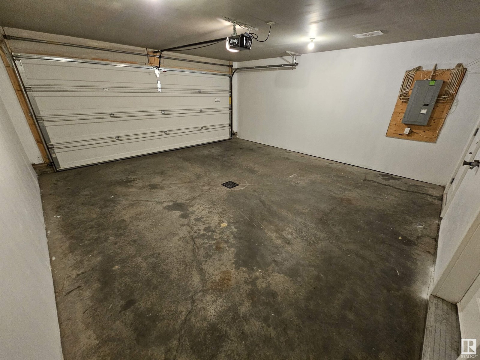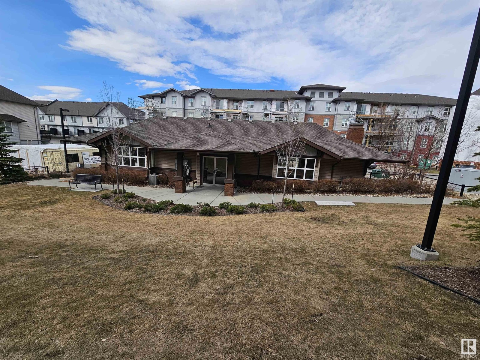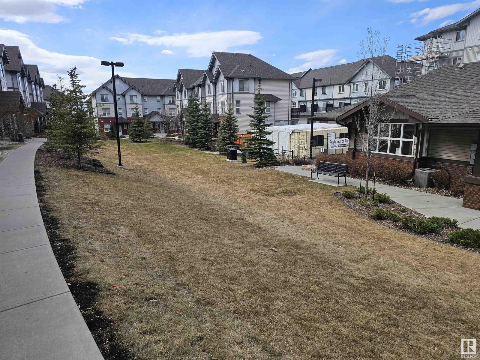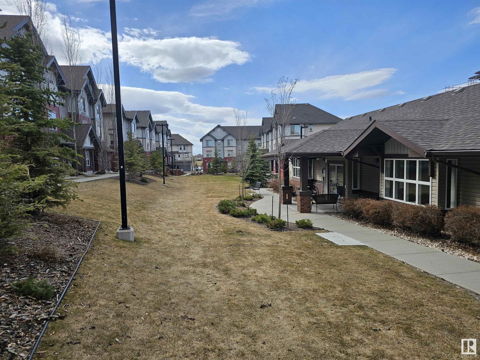655 Watt Bv Sw Edmonton, Alberta T6X 0Y2
$344,900Maintenance, Exterior Maintenance, Landscaping, Property Management, Other, See Remarks
$283.18 Monthly
Maintenance, Exterior Maintenance, Landscaping, Property Management, Other, See Remarks
$283.18 MonthlyLocated in Walker with an easy walk to the lake this 3 storey offers 3 bedrooms, 3 bathrooms & a nice open floorplan with 9ft ceilings. The kitchen features granite countertops with decorative tile backsplash & a pantry plus stainless steel appliances. The quality cabinets are soft close & the large island is great for eating & food prep. The dining area is spacious & overlooks the living room that leads to a outside deck with gas hookup that provides a nice view of the green space in the front of the complex. The 3 bedrooms are on the top floor and the primary features a 4pc ensuite & his and hers closets. Finishing off the upper floor is another 4pc bathroom & the convenient laundry stackable washer & dryer. On the main floor level you have a flex room that could be a den or a tv/music/crafts or hobby room. The double garage is a nice size & has a floor drain. The complex has a social clubhouse for all condo owners to use that also provide a gym/exercise room. Excellent locations close to all amenities. (id:42336)
Property Details
| MLS® Number | E4445396 |
| Property Type | Single Family |
| Neigbourhood | Walker |
| Amenities Near By | Public Transit, Schools, Shopping |
| Structure | Deck |
Building
| Bathroom Total | 3 |
| Bedrooms Total | 3 |
| Appliances | Dishwasher, Fan, Garage Door Opener Remote(s), Garage Door Opener, Refrigerator, Washer/dryer Stack-up, Stove, Window Coverings |
| Basement Type | None |
| Constructed Date | 2012 |
| Construction Style Attachment | Attached |
| Half Bath Total | 1 |
| Heating Type | Forced Air |
| Stories Total | 3 |
| Size Interior | 1444 Sqft |
| Type | Row / Townhouse |
Parking
| Attached Garage |
Land
| Acreage | No |
| Land Amenities | Public Transit, Schools, Shopping |
Rooms
| Level | Type | Length | Width | Dimensions |
|---|---|---|---|---|
| Upper Level | Living Room | 5.53 m | 4.58 m | 5.53 m x 4.58 m |
| Upper Level | Dining Room | 4.57 m | 2.39 m | 4.57 m x 2.39 m |
| Upper Level | Kitchen | 4.84 m | 2.92 m | 4.84 m x 2.92 m |
| Upper Level | Primary Bedroom | 3.77 m | 5.29 m | 3.77 m x 5.29 m |
| Upper Level | Bedroom 2 | 2.73 m | 3.82 m | 2.73 m x 3.82 m |
| Upper Level | Bedroom 3 | 2.72 m | 383 m | 2.72 m x 383 m |
https://www.realtor.ca/real-estate/28548697/655-watt-bv-sw-edmonton-walker
Interested?
Contact us for more information
Brian R. Ray
Associate
www.brianray.ca/

1400-10665 Jasper Ave Nw
Edmonton, Alberta T5J 3S9
(403) 262-7653


