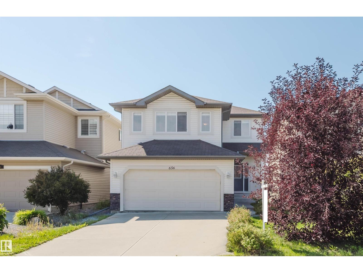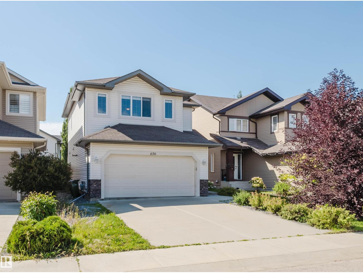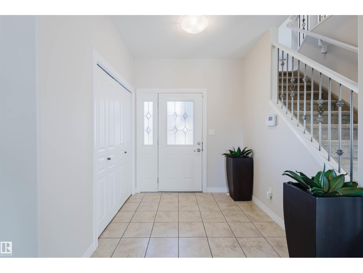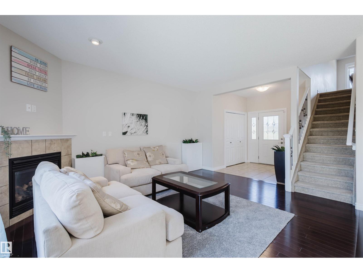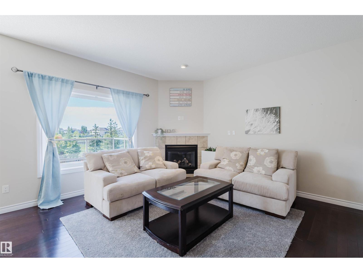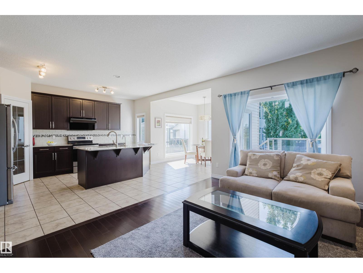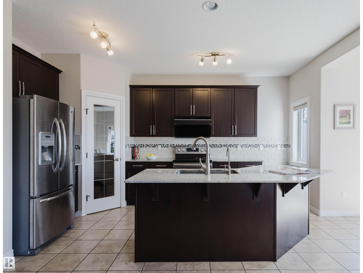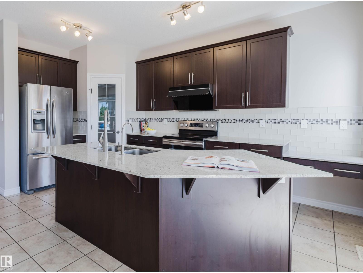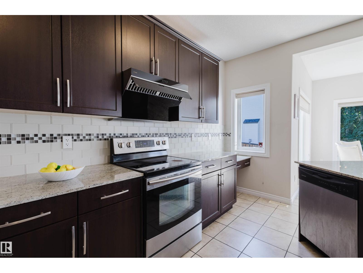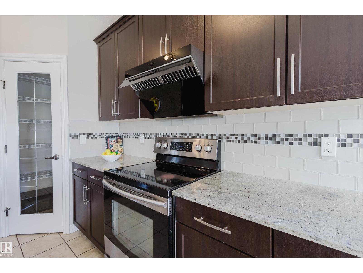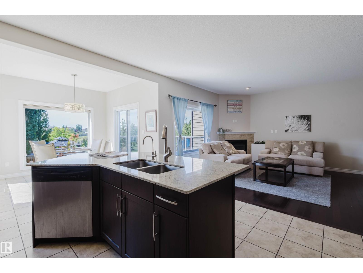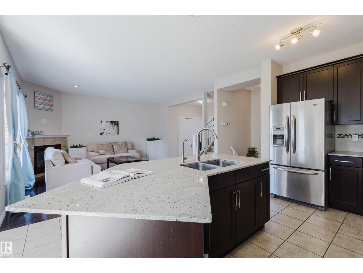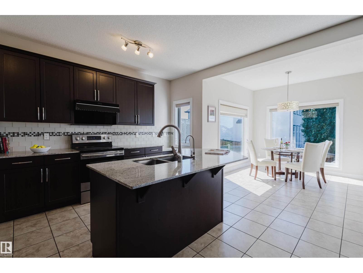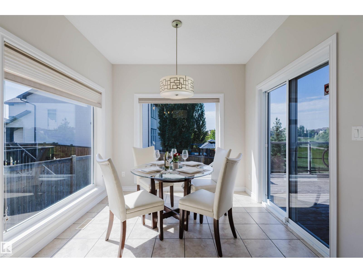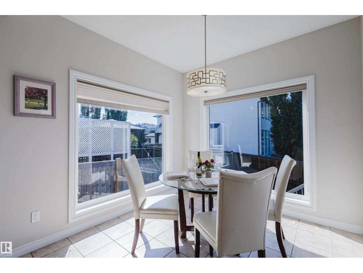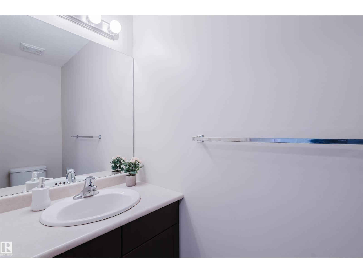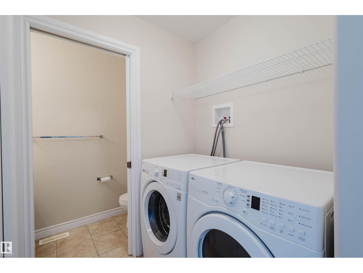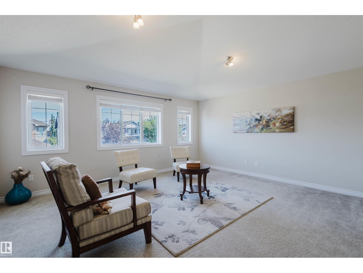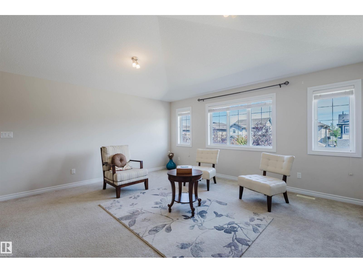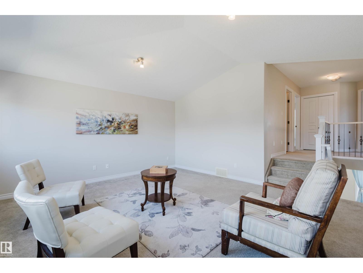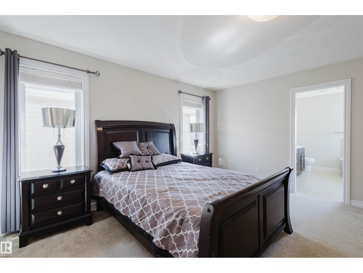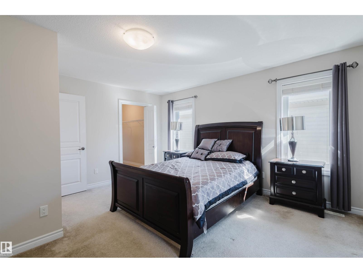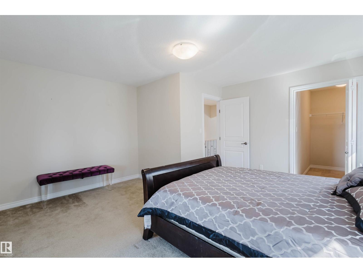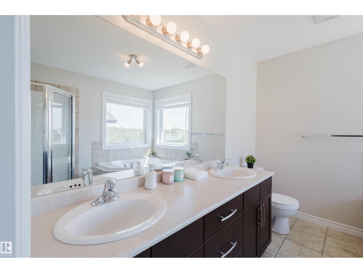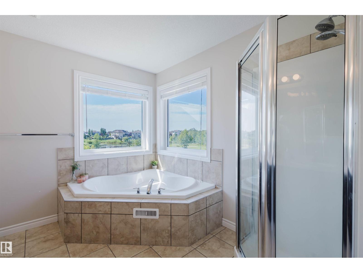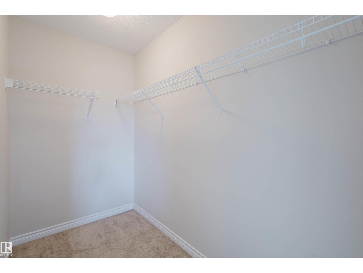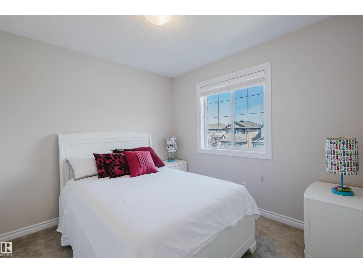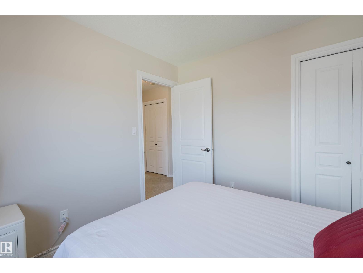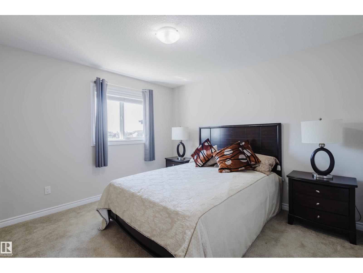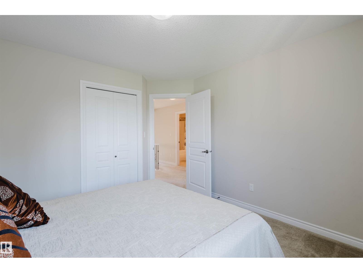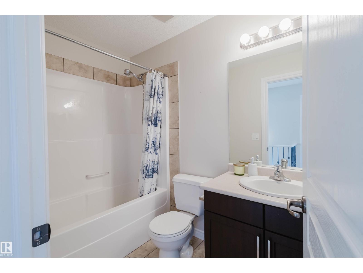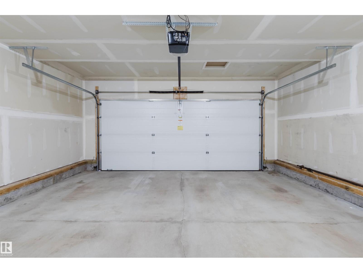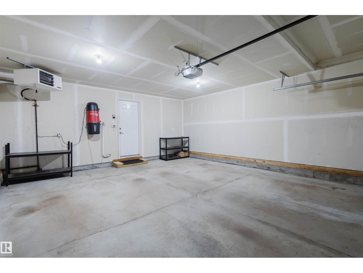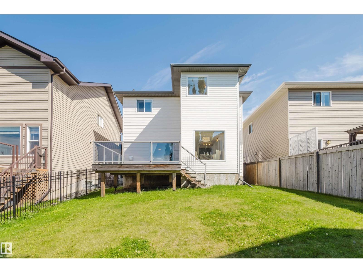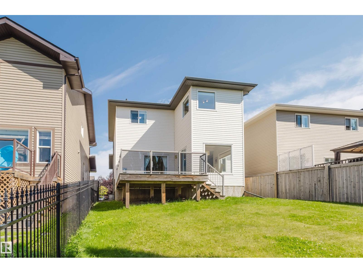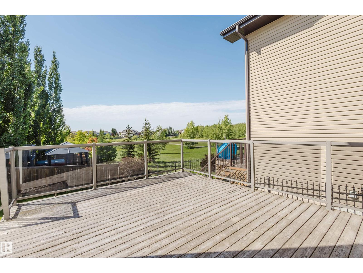656 171 St Sw Edmonton, Alberta T6W 0M1
$565,000
Great Value in Windermere! This well-maintained & air-conditioned 2 storey home backs onto Landale Pond, greenspace, and an urban forest, offering natural light, peace, and comfort throughout. Main floor features a spacious foyer, a cozy living room with hardwood floors & corner fireplace, and a gourmet kitchen with granite countertops, ample cabinetry, stainless steel appliances & corner pantry. The dining area is surrounded by windows showcasing stunning pond views. Upstairs, a vaulted bonus room provides the perfect family retreat. The primary suite boasts serene pond views, a lrg W/I closet & a spa-like 5 pc ensuite. Two additional bdrms and a full 4-piece bath complete the upper level. A heated garage & Central vacuum. Close to parks, trails, schools, shopping at Currents of Windermere & easy access to 170 Street. Imagine sipping your morning coffee while overlooking the pond— this home perfectly blends modern design, functionality & tranquility for family living! (id:42336)
Property Details
| MLS® Number | E4459610 |
| Property Type | Single Family |
| Neigbourhood | Windermere |
| Amenities Near By | Park, Playground, Public Transit, Schools, Shopping |
| Features | Park/reserve, No Animal Home, No Smoking Home |
| Structure | Deck |
Building
| Bathroom Total | 3 |
| Bedrooms Total | 3 |
| Amenities | Vinyl Windows |
| Appliances | Dishwasher, Dryer, Garage Door Opener Remote(s), Garage Door Opener, Hood Fan, Refrigerator, Stove, Washer, Window Coverings |
| Basement Development | Unfinished |
| Basement Type | Full (unfinished) |
| Ceiling Type | Vaulted |
| Constructed Date | 2011 |
| Construction Style Attachment | Detached |
| Cooling Type | Central Air Conditioning |
| Fire Protection | Smoke Detectors |
| Half Bath Total | 1 |
| Heating Type | Forced Air |
| Stories Total | 2 |
| Size Interior | 1913 Sqft |
| Type | House |
Parking
| Attached Garage |
Land
| Acreage | No |
| Fence Type | Fence |
| Land Amenities | Park, Playground, Public Transit, Schools, Shopping |
Rooms
| Level | Type | Length | Width | Dimensions |
|---|---|---|---|---|
| Main Level | Living Room | 4.13 m | 4.85 m | 4.13 m x 4.85 m |
| Main Level | Dining Room | 2.89 m | 3.07 m | 2.89 m x 3.07 m |
| Main Level | Kitchen | 2.96 m | 4.72 m | 2.96 m x 4.72 m |
| Upper Level | Primary Bedroom | 4.67 m | 4.65 m | 4.67 m x 4.65 m |
| Upper Level | Bedroom 2 | 3.47 m | 3.55 m | 3.47 m x 3.55 m |
| Upper Level | Bedroom 3 | 2.95 m | 2.95 m | 2.95 m x 2.95 m |
| Upper Level | Bonus Room | 4.73 m | 5.18 m | 4.73 m x 5.18 m |
https://www.realtor.ca/real-estate/28916196/656-171-st-sw-edmonton-windermere
Interested?
Contact us for more information

Fan Yang
Associate
www.fanyangteam.com/
https://twitter.com/EdmontonFanYang
https://www.facebook.com/edmontonfanyang
https://www.linkedin.com/in/fan-yang-1714b31a/
201-2333 90b St Sw
Edmonton, Alberta T6X 1V8
(780) 905-3008
Haijun Yan
Associate
201-2333 90b St Sw
Edmonton, Alberta T6X 1V8
(780) 905-3008


