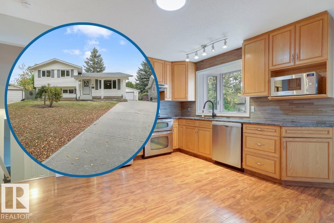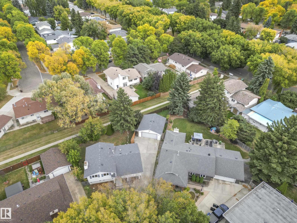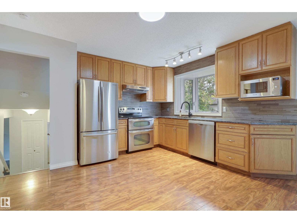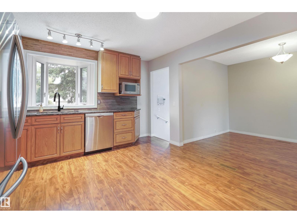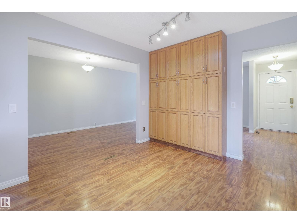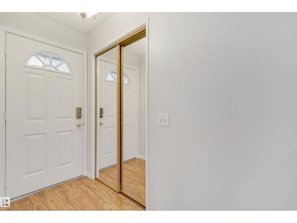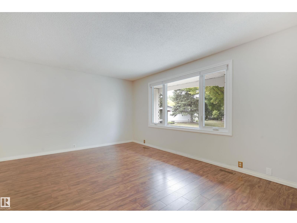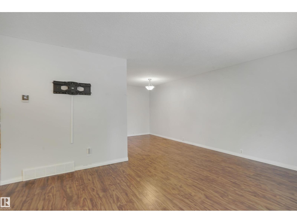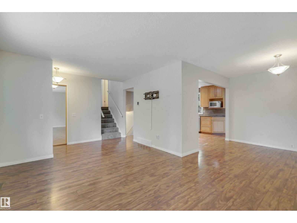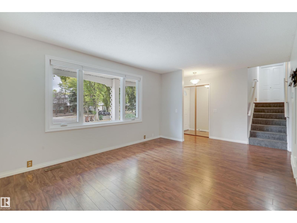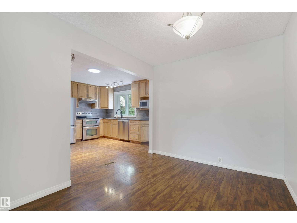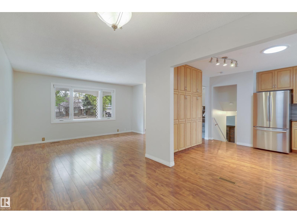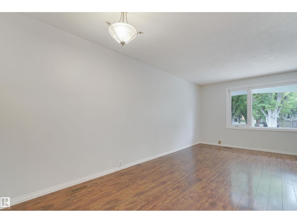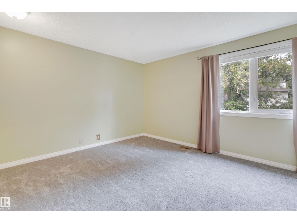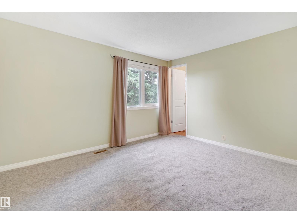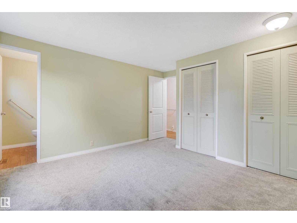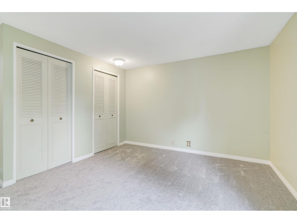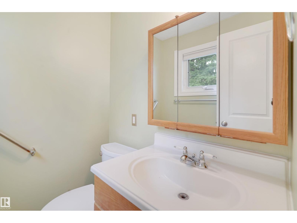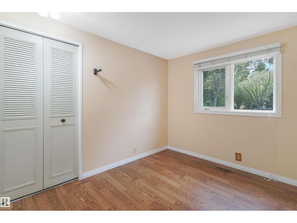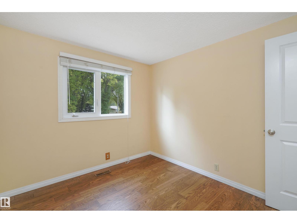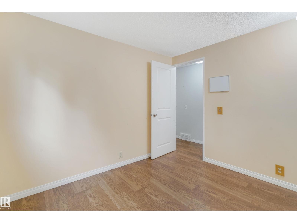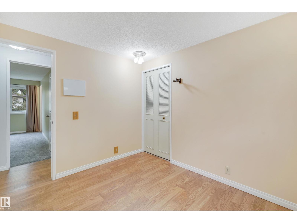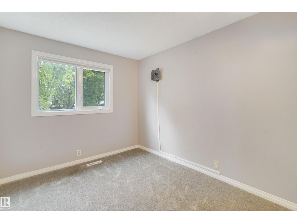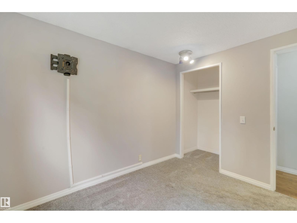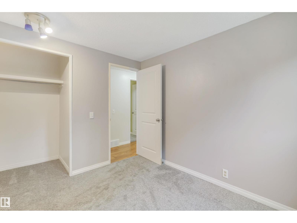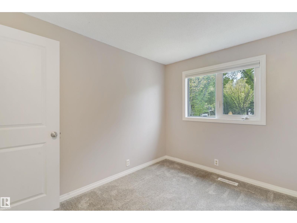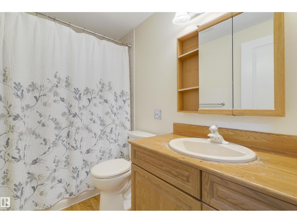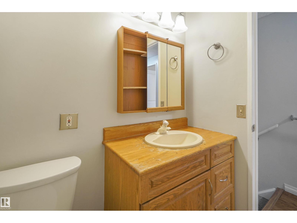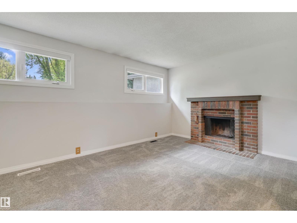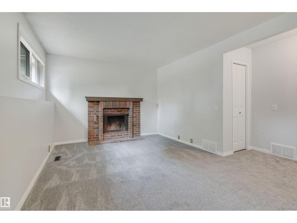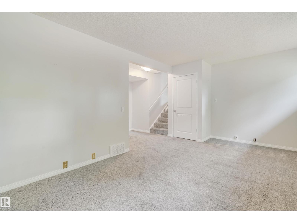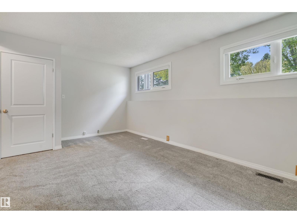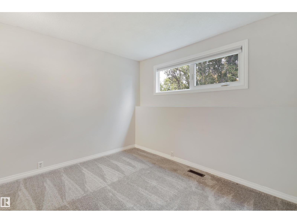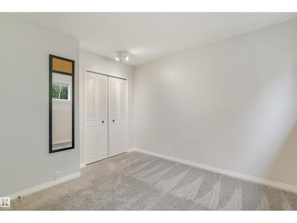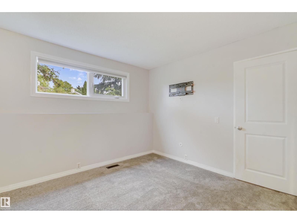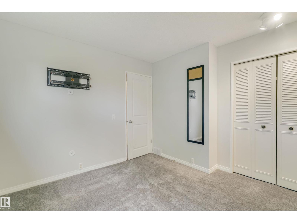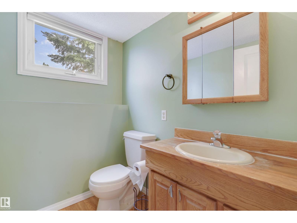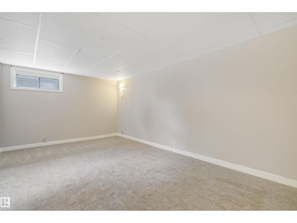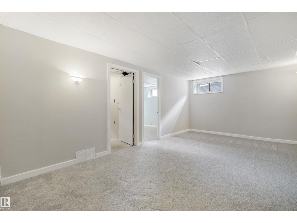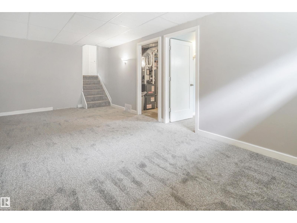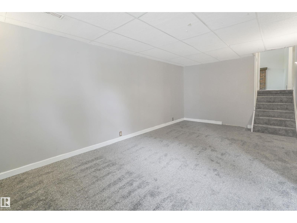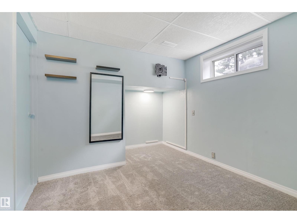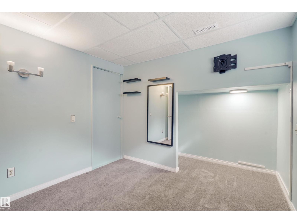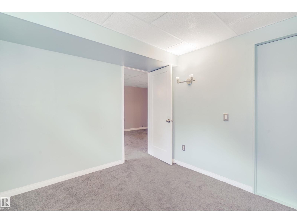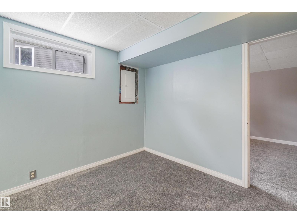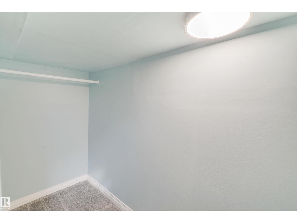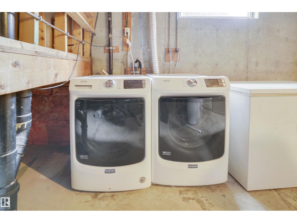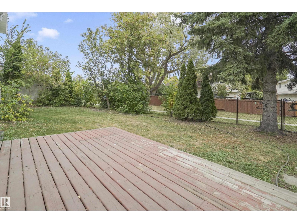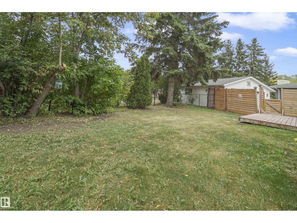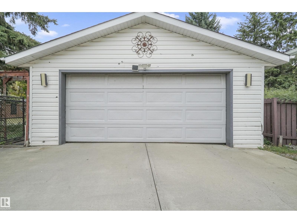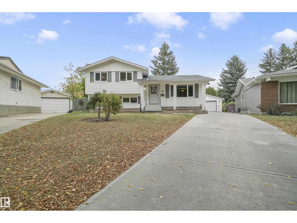66 Flint Cr St. Albert, Alberta T8N 1Y8
$400,000
Welcome to family living in Forest Lawn. Visit the REALTOR®’s website for more details. Split level houses are great for families with enough space for 3 bedrooms upstairs & 2 in the basement so there's a spot for everyone. There is even a crawl space for extra storage. This might be the perfect position in the neighbourhood on a quiet crescent backing a walking path so there are no direct rear neighbours. Inside the thoughtful upgrades over time include vinyl windows & upgraded flooring plus there have been improvements to the mechanical including Central A/C, furnace & water heater. The natural amenities in Forest Lawn are next level with Flagstone Park down the path that has an off-leash area for dogs plus it's just a couple of blocks to Braeside Ravine. From here, school & grocery runs are short because you're in central St. Albert & you can fast track into Edmonton with Anthony Henday Drive. If you're looking for a move-in-ready option, this home offers not just comfort, but a community to grow into. (id:42336)
Property Details
| MLS® Number | E4460379 |
| Property Type | Single Family |
| Neigbourhood | Forest Lawn (St. Albert) |
| Amenities Near By | Schools, Shopping |
| Features | Cul-de-sac |
| Parking Space Total | 4 |
| Structure | Deck |
Building
| Bathroom Total | 3 |
| Bedrooms Total | 5 |
| Amenities | Vinyl Windows |
| Appliances | Dishwasher, Dryer, Hood Fan, Refrigerator, Stove, Washer, Window Coverings |
| Basement Development | Finished |
| Basement Type | Full (finished) |
| Constructed Date | 1974 |
| Construction Style Attachment | Detached |
| Cooling Type | Central Air Conditioning |
| Half Bath Total | 2 |
| Heating Type | Forced Air |
| Size Interior | 1150 Sqft |
| Type | House |
Parking
| Detached Garage |
Land
| Acreage | No |
| Fence Type | Fence |
| Land Amenities | Schools, Shopping |
Rooms
| Level | Type | Length | Width | Dimensions |
|---|---|---|---|---|
| Basement | Bedroom 5 | 3.01 m | 2.9 m | 3.01 m x 2.9 m |
| Lower Level | Family Room | 5.41 m | 5.25 m | 5.41 m x 5.25 m |
| Lower Level | Bedroom 4 | 3.26 m | 3.32 m | 3.26 m x 3.32 m |
| Main Level | Living Room | 3.49 m | 5.75 m | 3.49 m x 5.75 m |
| Main Level | Dining Room | 3.02 m | 2.6 m | 3.02 m x 2.6 m |
| Main Level | Kitchen | 4.13 m | 3.76 m | 4.13 m x 3.76 m |
| Upper Level | Primary Bedroom | 4.15 m | 3.82 m | 4.15 m x 3.82 m |
| Upper Level | Bedroom 2 | 3.07 m | 2.74 m | 3.07 m x 2.74 m |
| Upper Level | Bedroom 3 | 3.05 m | 2.62 m | 3.05 m x 2.62 m |
https://www.realtor.ca/real-estate/28940281/66-flint-cr-st-albert-forest-lawn-st-albert
Interested?
Contact us for more information

Taylor J. Hack
Associate
(780) 439-7248
www.hackandco.com/
https://www.facebook.com/hackandcompany
https://www.linkedin.com/in/taylorhack/
https://www.instagram.com/hackandcompany/
https://www.youtube.com/@hackcoatremaxrivercity8912/about

100-10328 81 Ave Nw
Edmonton, Alberta T6E 1X2
(780) 439-7000
(780) 439-7248


