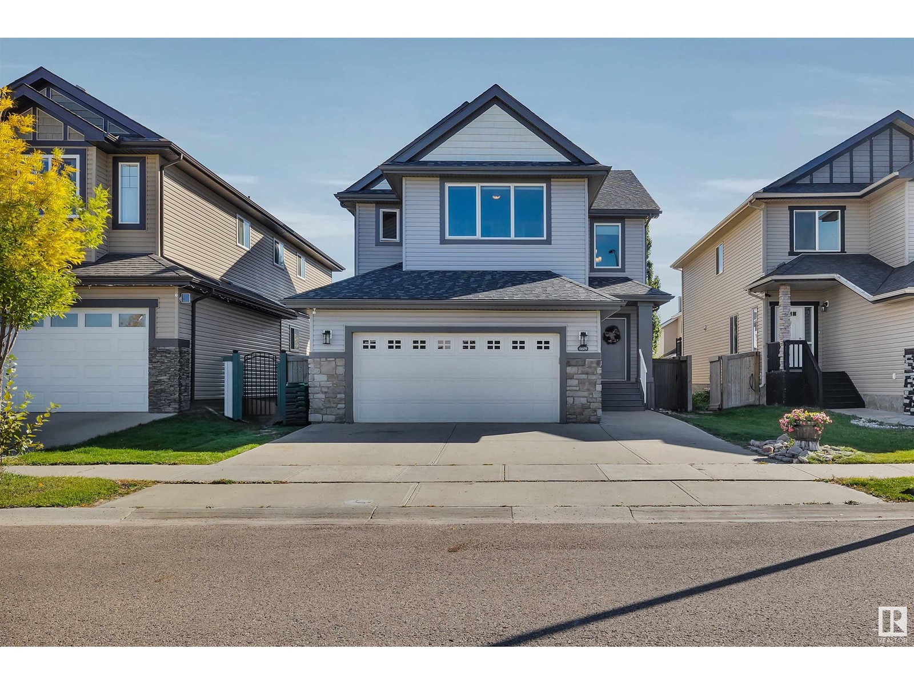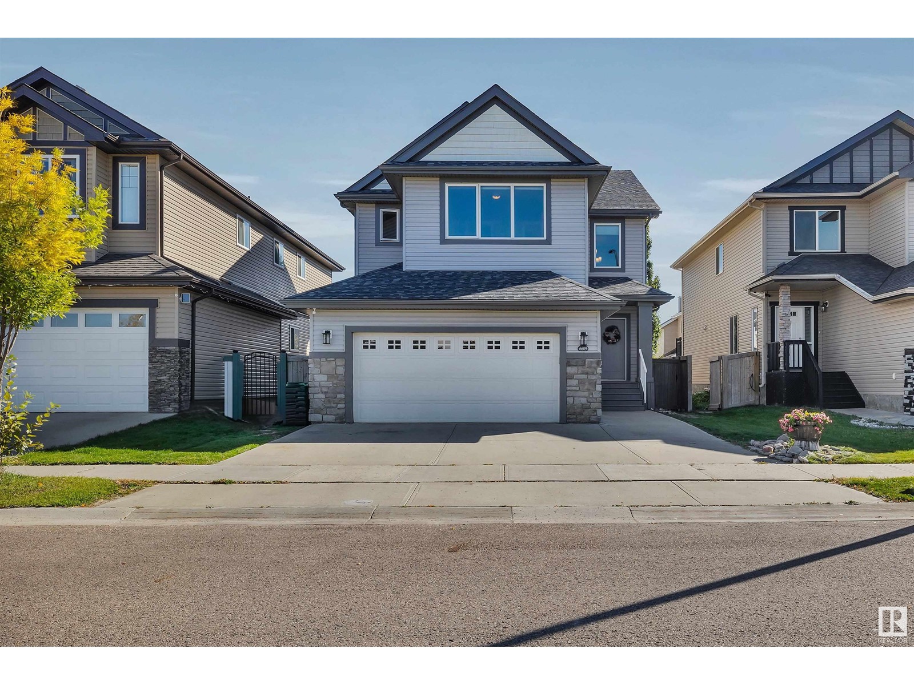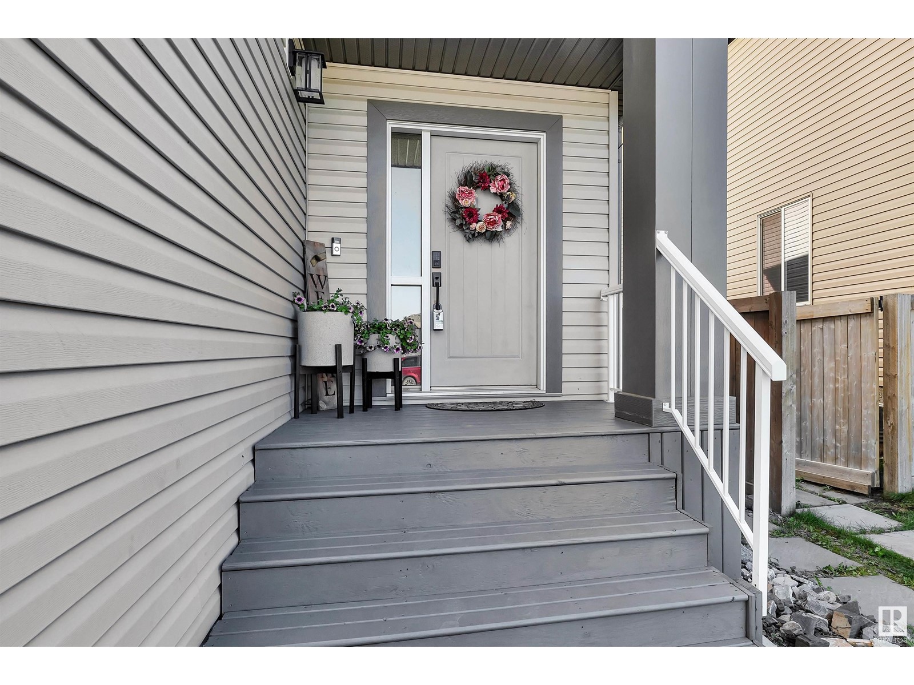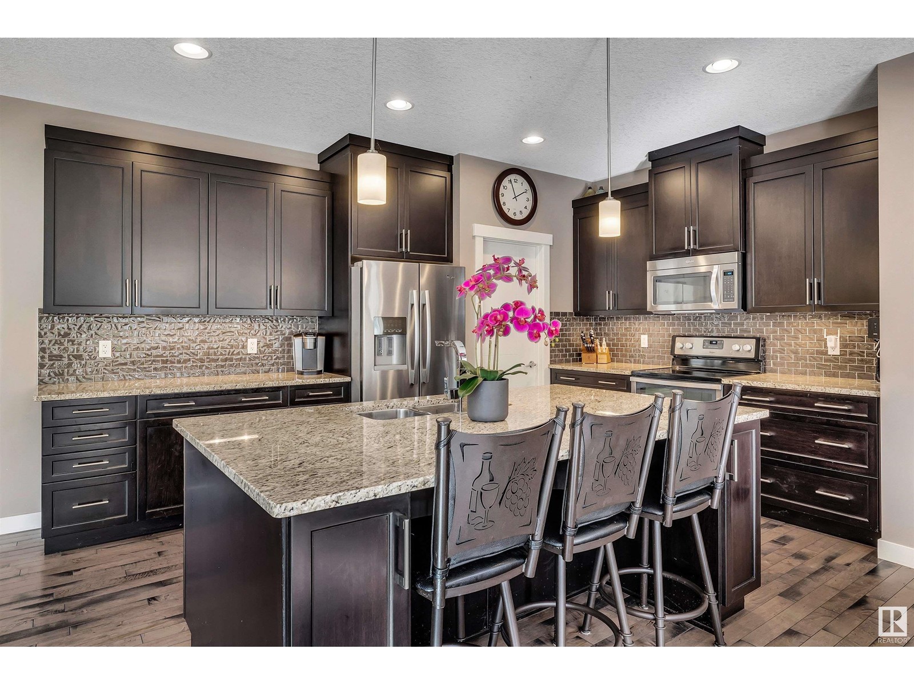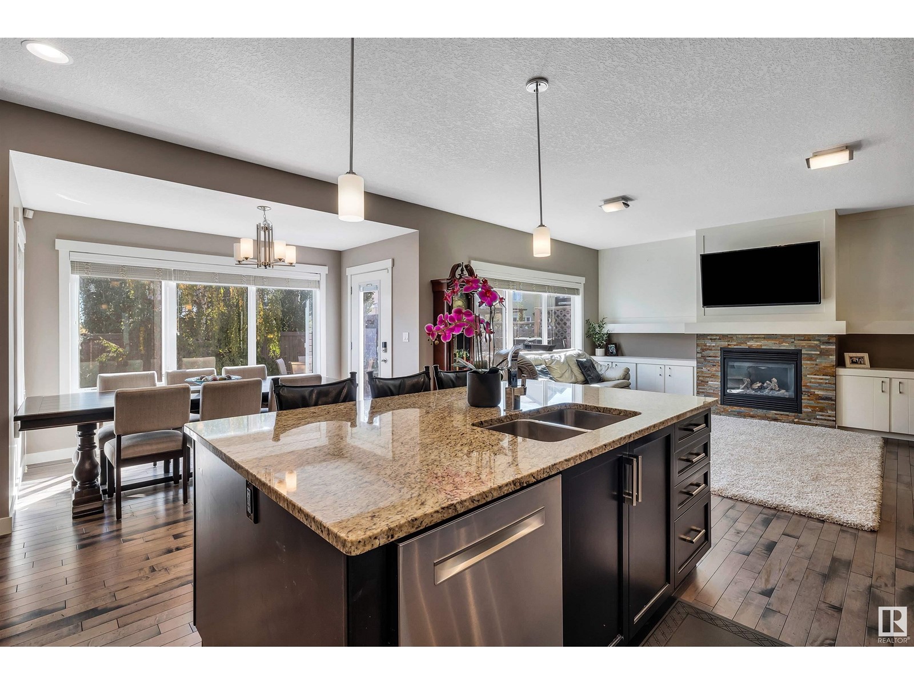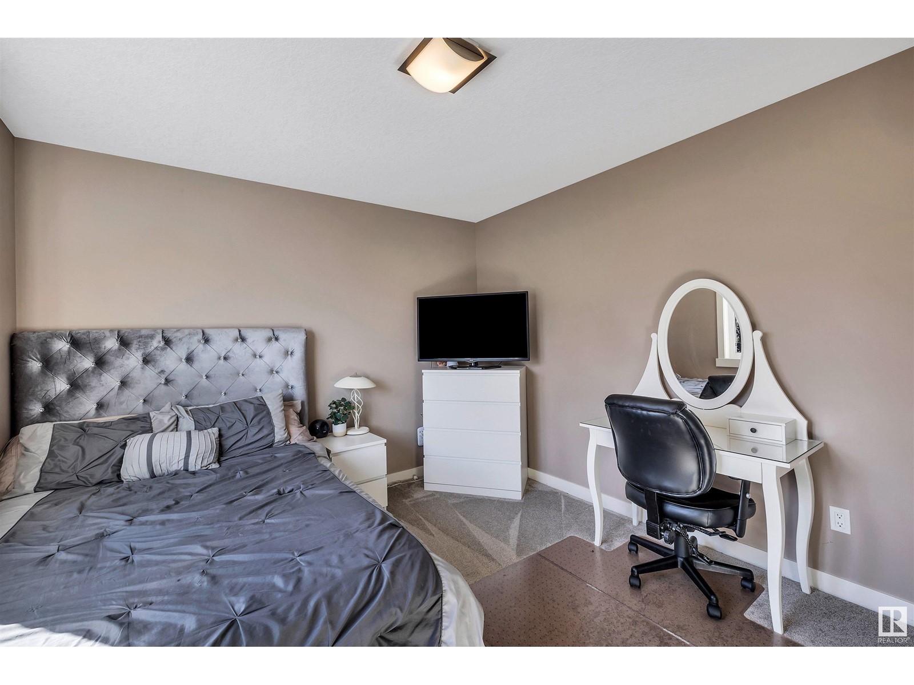6609 31 Av Beaumont, Alberta T4X 0W7
$649,900
Welcome to this IMMACULATE 5 BEDROOM home in prestigious Montrose Estates, across from greenspace! Step into the stunning 2-story foyer featuring hardwood flooring which flows seamlessly into the chefs kitchen equipped w/large island & beautiful granite countertops. A convenient walk-thru pantry & laundry/mudroom makes for easy organization & entertaining. Relax in the inviting living room with a cozy fireplace & built-in cabinets. Double doors lead into the office, offering an elegant workspace. Upstairs you'll find the huge bonus room & 3 bedrooms w/plush newer carpet. Retreat to the luxurious primary suite, complete w/5-piece spa-like ensuite & a walk-in closet w/window for natural light. The brand new professionally developed basement boasts the 4th & 5th bedrooms, a full bathroom, large rec room, plus storage! Step outside to your low-maintenance backyard oasis, w/tiered composite deck, lush astroturf & fountain. Walking distance to the new K-12 Ecole Quatre-Saisons, parks & all amenities. A GEM! (id:42336)
Property Details
| MLS® Number | E4408157 |
| Property Type | Single Family |
| Neigbourhood | Montrose Estates |
| Amenities Near By | Airport, Golf Course, Playground, Schools, Shopping |
| Community Features | Public Swimming Pool |
| Features | See Remarks |
Building
| Bathroom Total | 4 |
| Bedrooms Total | 5 |
| Appliances | Dishwasher, Dryer, Microwave Range Hood Combo, Refrigerator, Storage Shed, Stove, Washer, Window Coverings |
| Basement Development | Finished |
| Basement Type | Full (finished) |
| Constructed Date | 2012 |
| Construction Style Attachment | Detached |
| Fireplace Fuel | Gas |
| Fireplace Present | Yes |
| Fireplace Type | Unknown |
| Half Bath Total | 1 |
| Heating Type | Forced Air |
| Stories Total | 2 |
| Size Interior | 2438.7792 Sqft |
| Type | House |
Parking
| Attached Garage |
Land
| Acreage | No |
| Land Amenities | Airport, Golf Course, Playground, Schools, Shopping |
| Size Irregular | 427.35 |
| Size Total | 427.35 M2 |
| Size Total Text | 427.35 M2 |
Rooms
| Level | Type | Length | Width | Dimensions |
|---|---|---|---|---|
| Lower Level | Bedroom 4 | 4.6 m | 4.69 m | 4.6 m x 4.69 m |
| Lower Level | Bedroom 5 | 3.51 m | 3.59 m | 3.51 m x 3.59 m |
| Main Level | Living Room | 4.25 m | 5.19 m | 4.25 m x 5.19 m |
| Main Level | Kitchen | 4.56 m | 5.18 m | 4.56 m x 5.18 m |
| Main Level | Den | 2.69 m | 2.87 m | 2.69 m x 2.87 m |
| Upper Level | Primary Bedroom | 4.56 m | 4.78 m | 4.56 m x 4.78 m |
| Upper Level | Bedroom 2 | 4.33 m | 3.25 m | 4.33 m x 3.25 m |
| Upper Level | Bedroom 3 | 4.38 m | 3.26 m | 4.38 m x 3.26 m |
| Upper Level | Bonus Room | 6.08 m | 4.3 m | 6.08 m x 4.3 m |
https://www.realtor.ca/real-estate/27475646/6609-31-av-beaumont-montrose-estates
Interested?
Contact us for more information
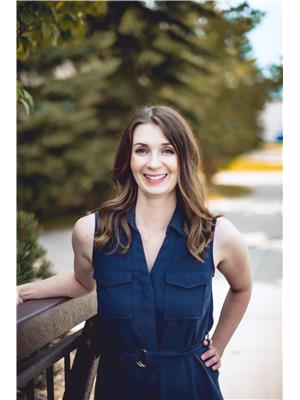
Janeen Tinker
Associate
(844) 274-2914
https://janeentinker.ca/
https://www.facebook.com/janeentinkeryegprorealty
https://www.linkedin.com/in/janeen-tinker-992b251b0/
https://www.instagram.com/janeentinker_yegprorealtor/

203-10023 168 St Nw
Edmonton, Alberta T5P 3W9
(780) 457-5657
(844) 274-2914


