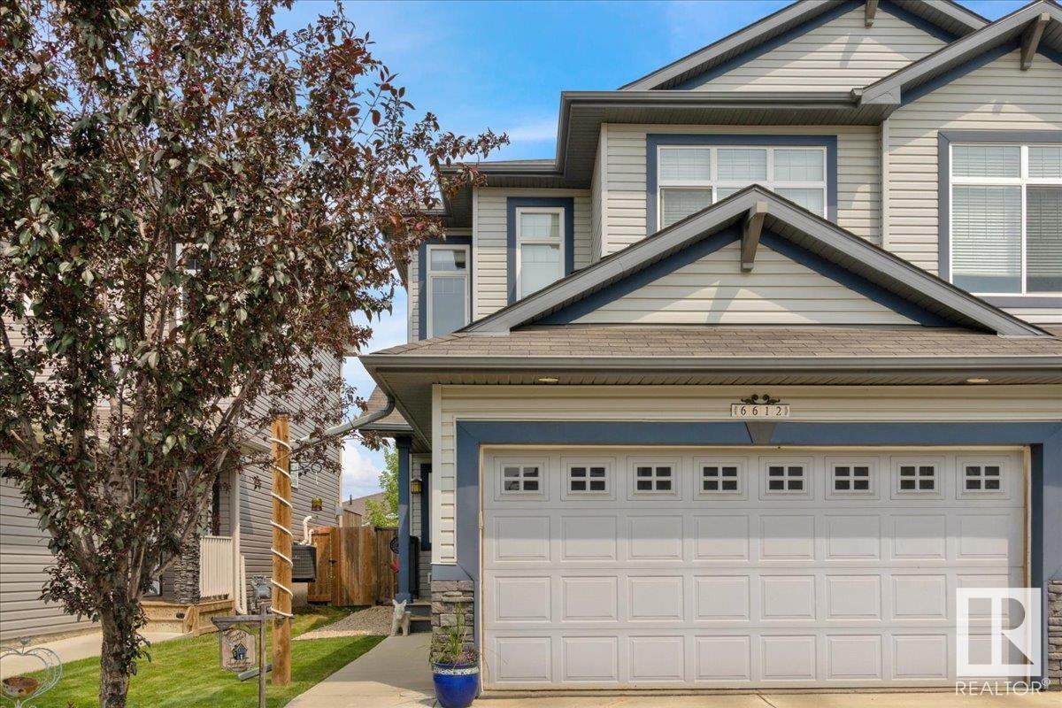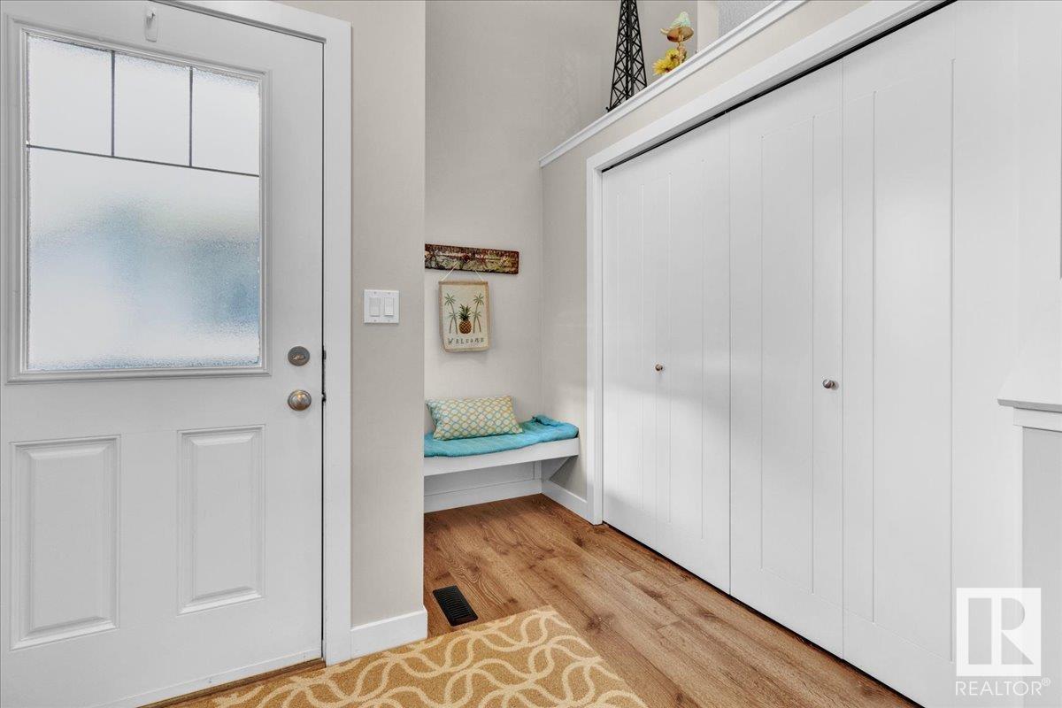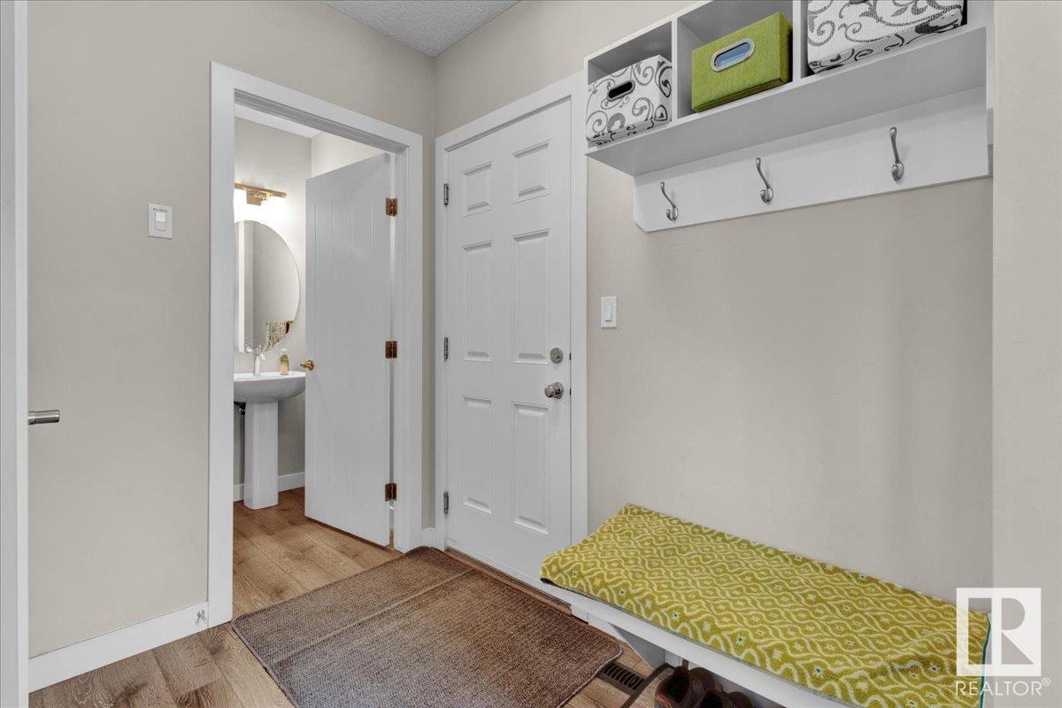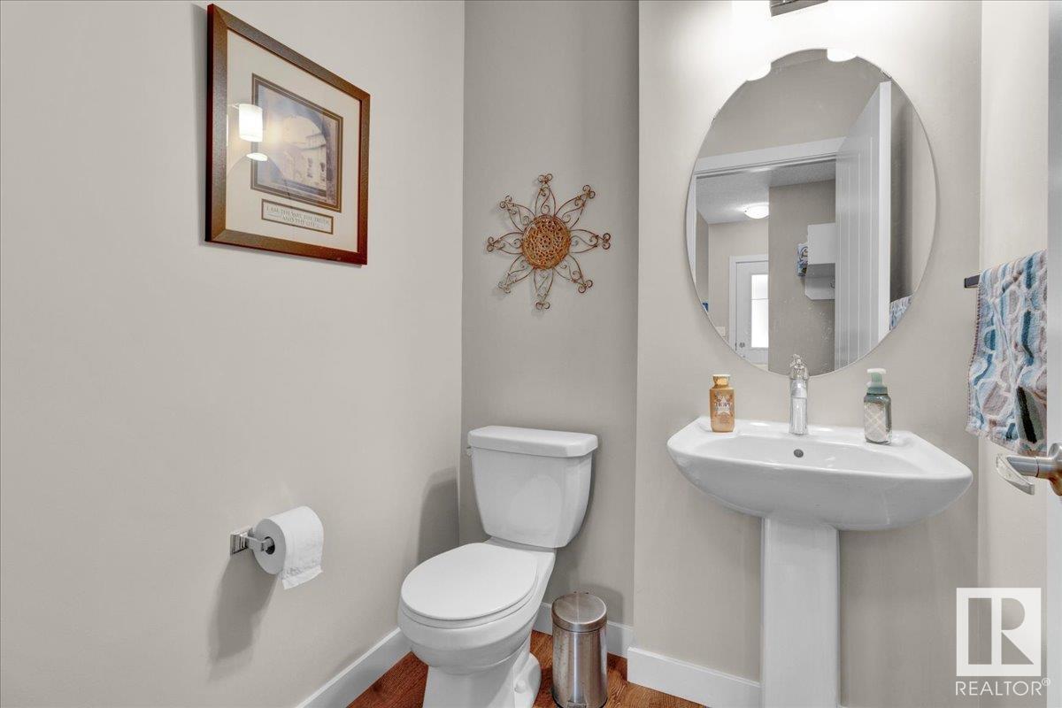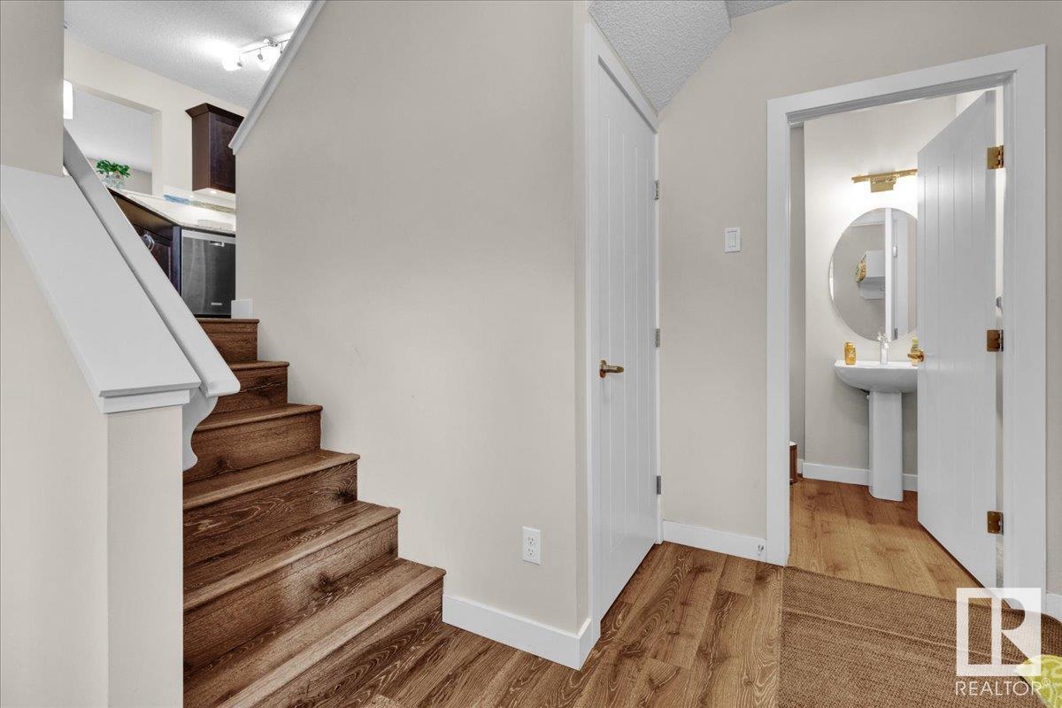6612 48 Av Beaumont, Alberta T4X 1Y5
$449,000
Located on a quiet street is this meticulously maintained half duplex by LOOK MASTER BUILDER. Welcome to this bright and modern 3-bedroom half-duplex in Beaumont! Enjoy an open-concept layout with modern flooring, a cozy corner fireplace, and loads of natural light from the large windows & glass patio doors along the back. The kitchen features stainless steel appliances, granite countertops, high end cabinetry, a large pantry, and a peninsula that is the perfect height for an eating bar. Upstairs offers a versatile bonus room - perfect for a media room or home office - plus a spacious primary suite w/ walk-in closet and 3-piece ensuite. Two more bedrooms & a 4-piece bath complete the upper level. Both bathrooms upstairs have granite countertops. The backyard has a large wood deck, w/ a gas line, shed, and loads of space to entertain or for kids to play. It is within walking distance to Beaumont rec centre, Ruisseau park, playgrounds & MORE! (id:42336)
Property Details
| MLS® Number | E4444397 |
| Property Type | Single Family |
| Neigbourhood | Ruisseau |
| Amenities Near By | Playground, Schools, Shopping |
| Community Features | Public Swimming Pool |
| Features | See Remarks, Flat Site, No Back Lane |
| Parking Space Total | 2 |
| Structure | Deck |
Building
| Bathroom Total | 3 |
| Bedrooms Total | 3 |
| Appliances | Dishwasher, Dryer, Garage Door Opener Remote(s), Garage Door Opener, Microwave Range Hood Combo, Refrigerator, Storage Shed, Washer, Window Coverings |
| Basement Development | Unfinished |
| Basement Type | Full (unfinished) |
| Constructed Date | 2014 |
| Construction Style Attachment | Semi-detached |
| Fireplace Fuel | Gas |
| Fireplace Present | Yes |
| Fireplace Type | Corner |
| Half Bath Total | 1 |
| Heating Type | Forced Air |
| Size Interior | 1559 Sqft |
| Type | Duplex |
Parking
| Attached Garage |
Land
| Acreage | No |
| Fence Type | Fence |
| Land Amenities | Playground, Schools, Shopping |
| Size Irregular | 315.87 |
| Size Total | 315.87 M2 |
| Size Total Text | 315.87 M2 |
Rooms
| Level | Type | Length | Width | Dimensions |
|---|---|---|---|---|
| Main Level | Living Room | 3.45 m | 6.44 m | 3.45 m x 6.44 m |
| Main Level | Dining Room | 3.02 m | 2.76 m | 3.02 m x 2.76 m |
| Main Level | Kitchen | 3.33 m | 3.66 m | 3.33 m x 3.66 m |
| Upper Level | Primary Bedroom | 3.51 m | 3.67 m | 3.51 m x 3.67 m |
| Upper Level | Bedroom 2 | 3.31 m | 2.8 m | 3.31 m x 2.8 m |
| Upper Level | Bedroom 3 | 4.7 m | 2.66 m | 4.7 m x 2.66 m |
| Upper Level | Bonus Room | 4.32 m | 5.2 m | 4.32 m x 5.2 m |
https://www.realtor.ca/real-estate/28524157/6612-48-av-beaumont-ruisseau
Interested?
Contact us for more information

Haley Streu
Associate
(780) 450-6670

4107 99 St Nw
Edmonton, Alberta T6E 3N4
(780) 450-6300
(780) 450-6670

Dwight Streu
Associate
(780) 450-6670
https://www.youtube.com/embed/NEIsIihCNCo
www.dwightstreu.com/
twitter.com/DwightStreu
www.facebook.com/DwightStreuRealtor

4107 99 St Nw
Edmonton, Alberta T6E 3N4
(780) 450-6300
(780) 450-6670


