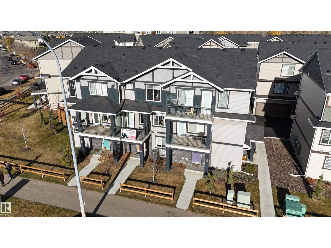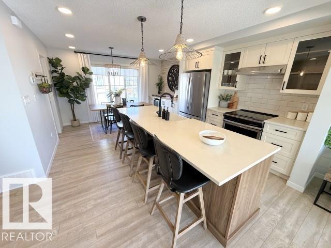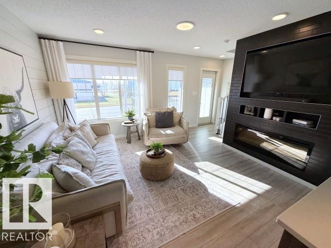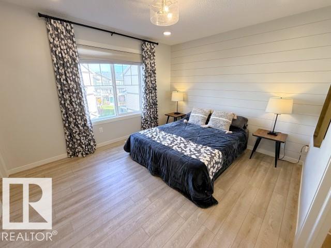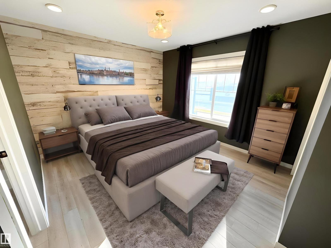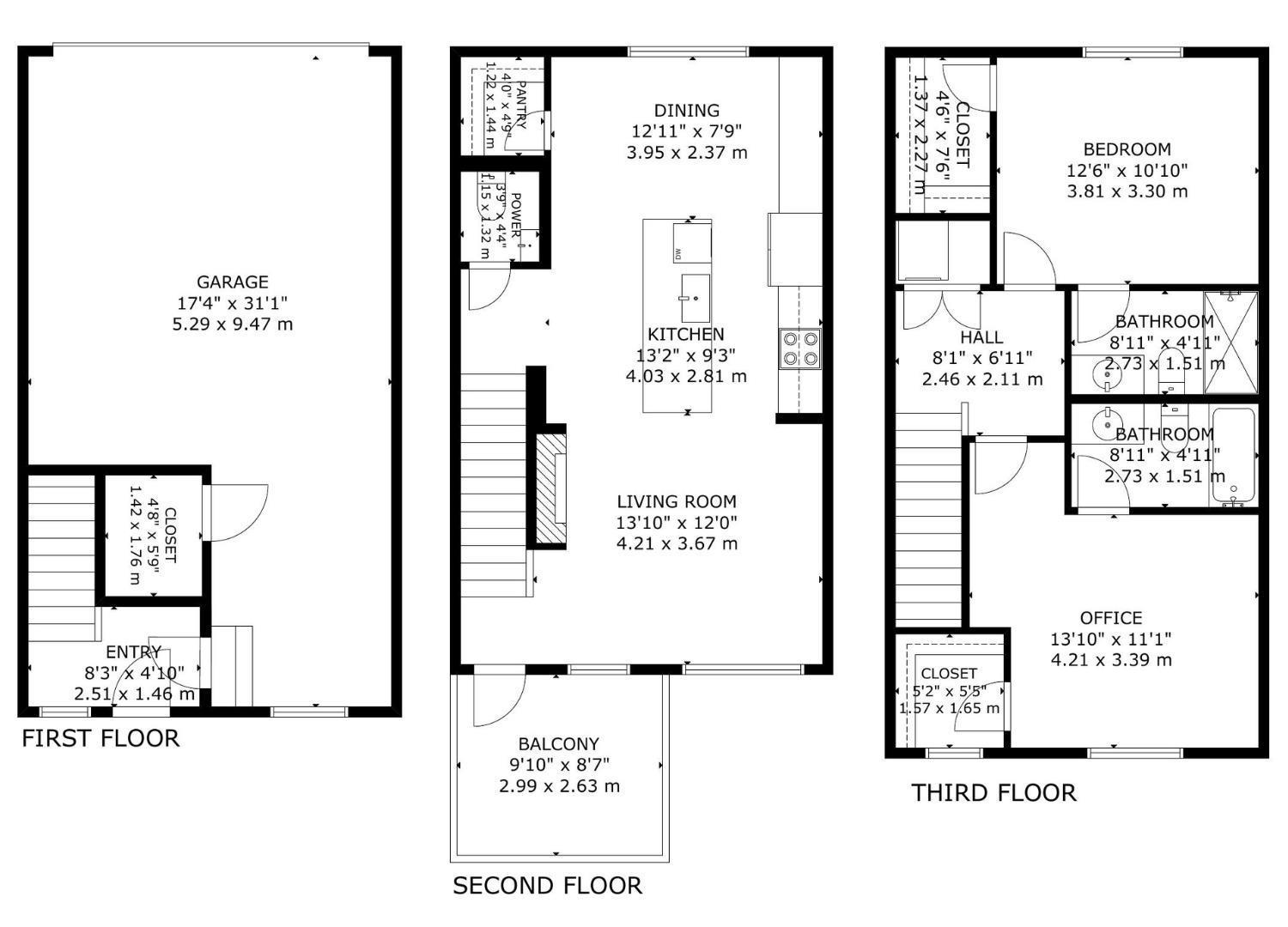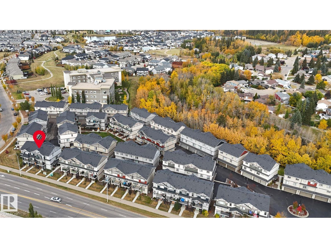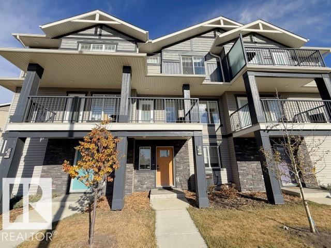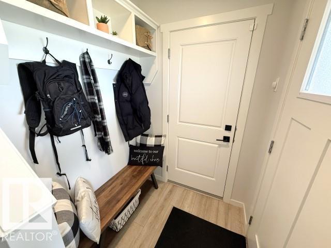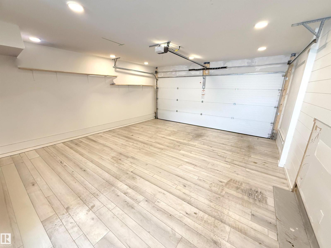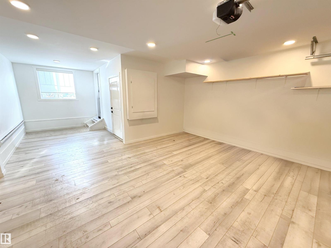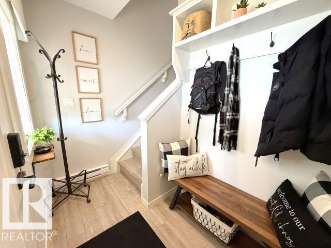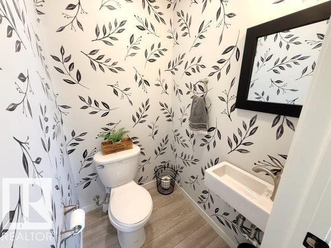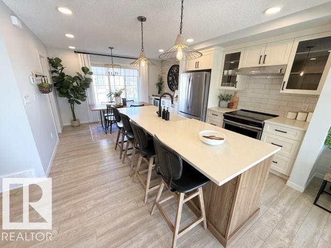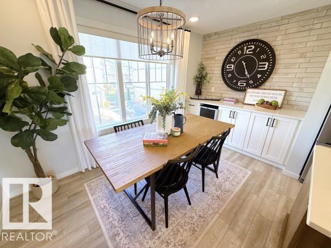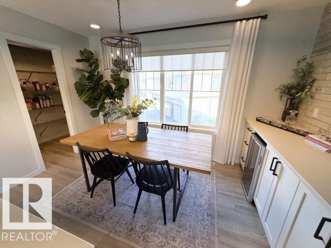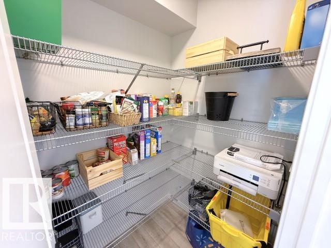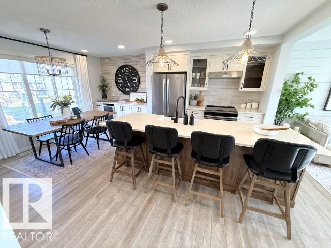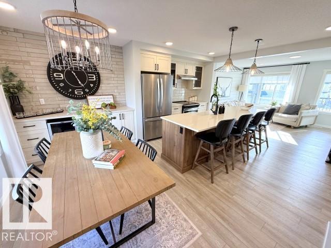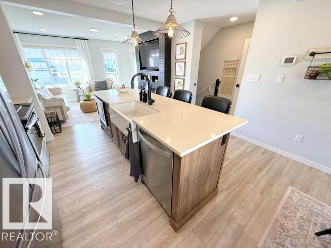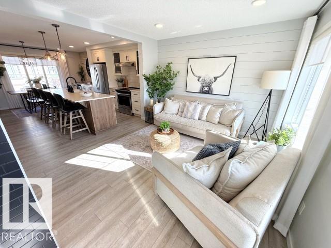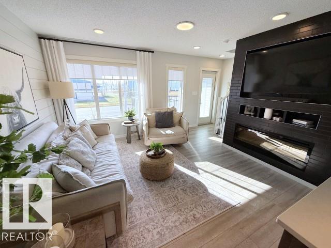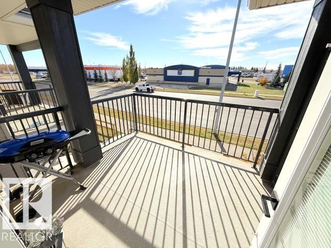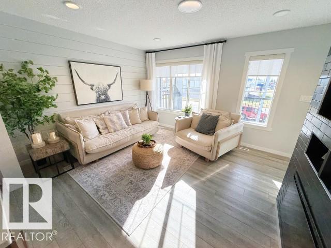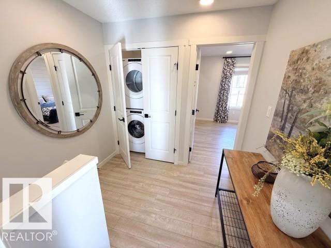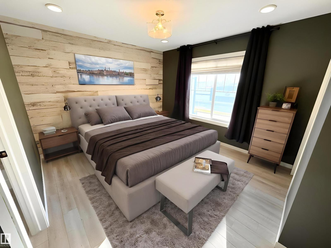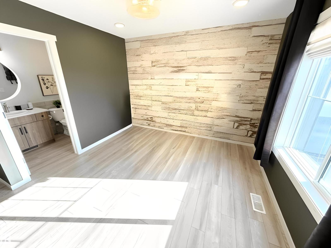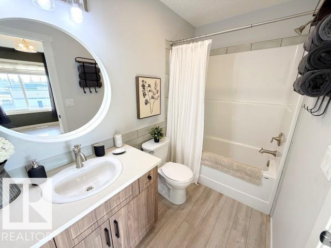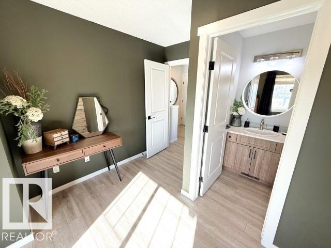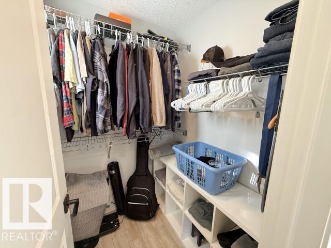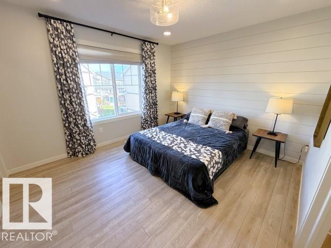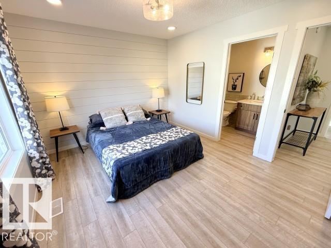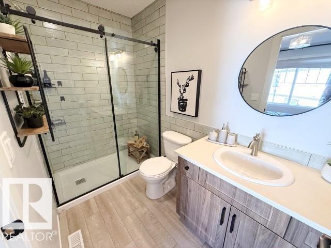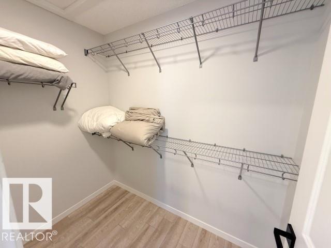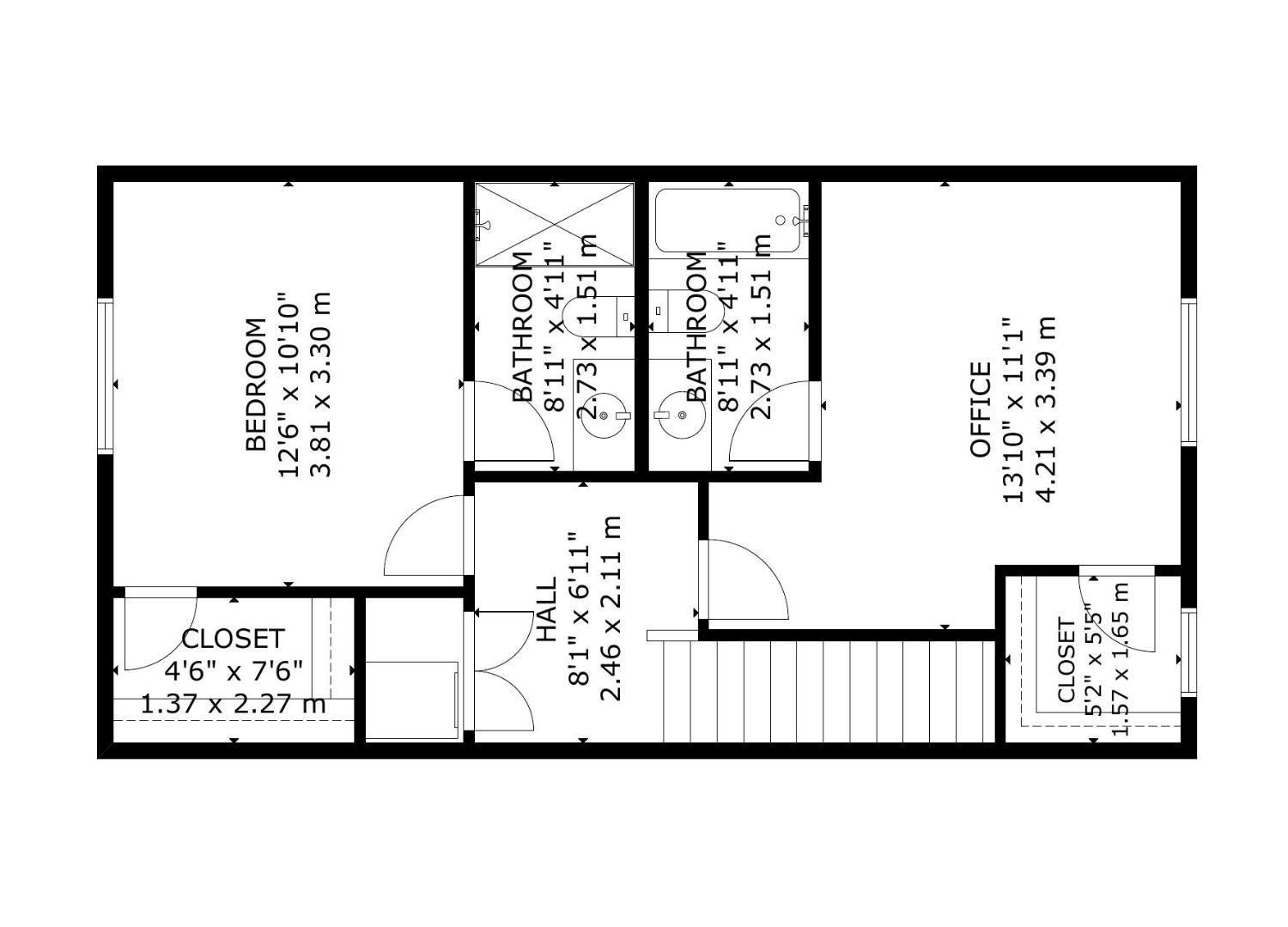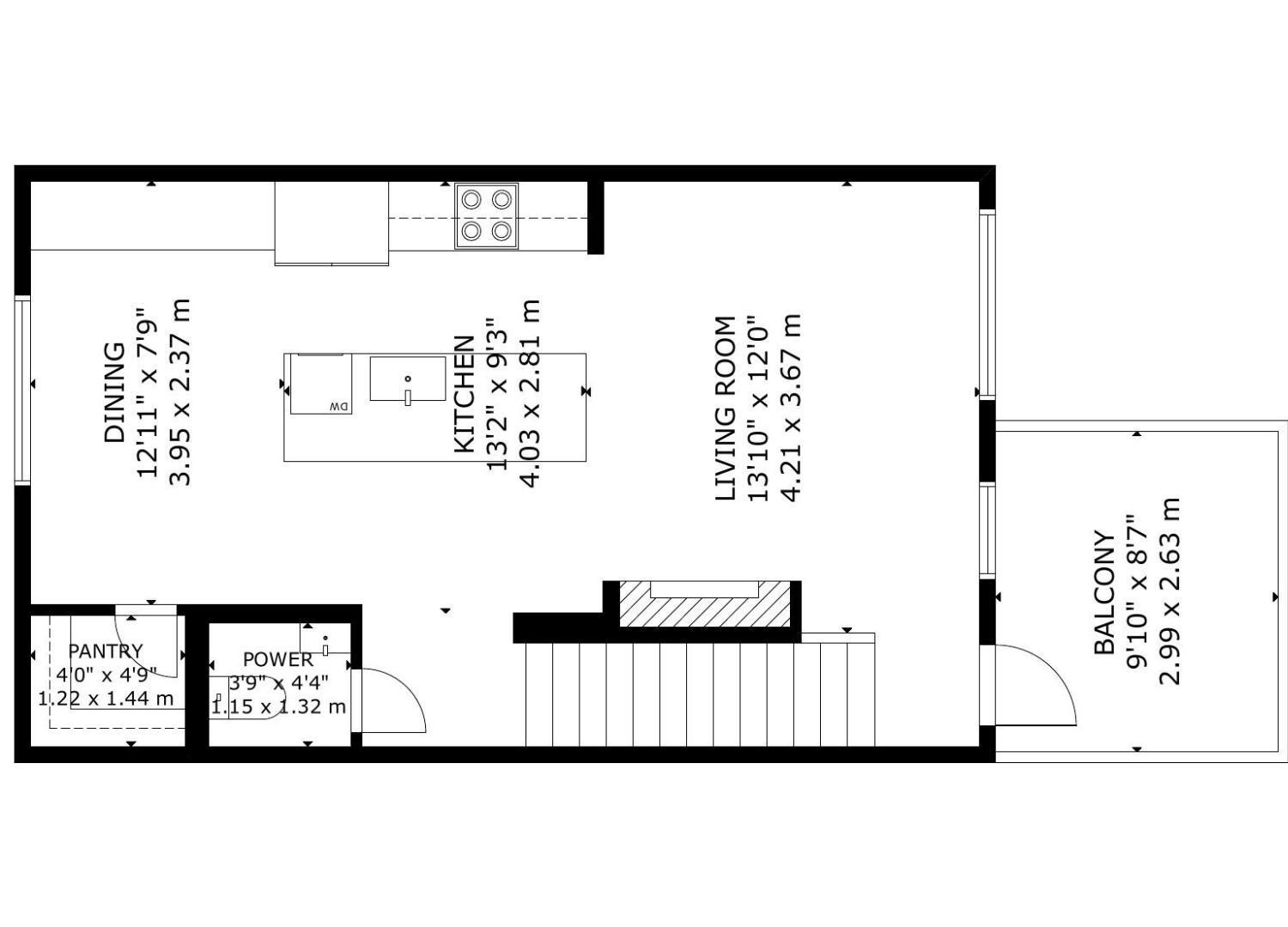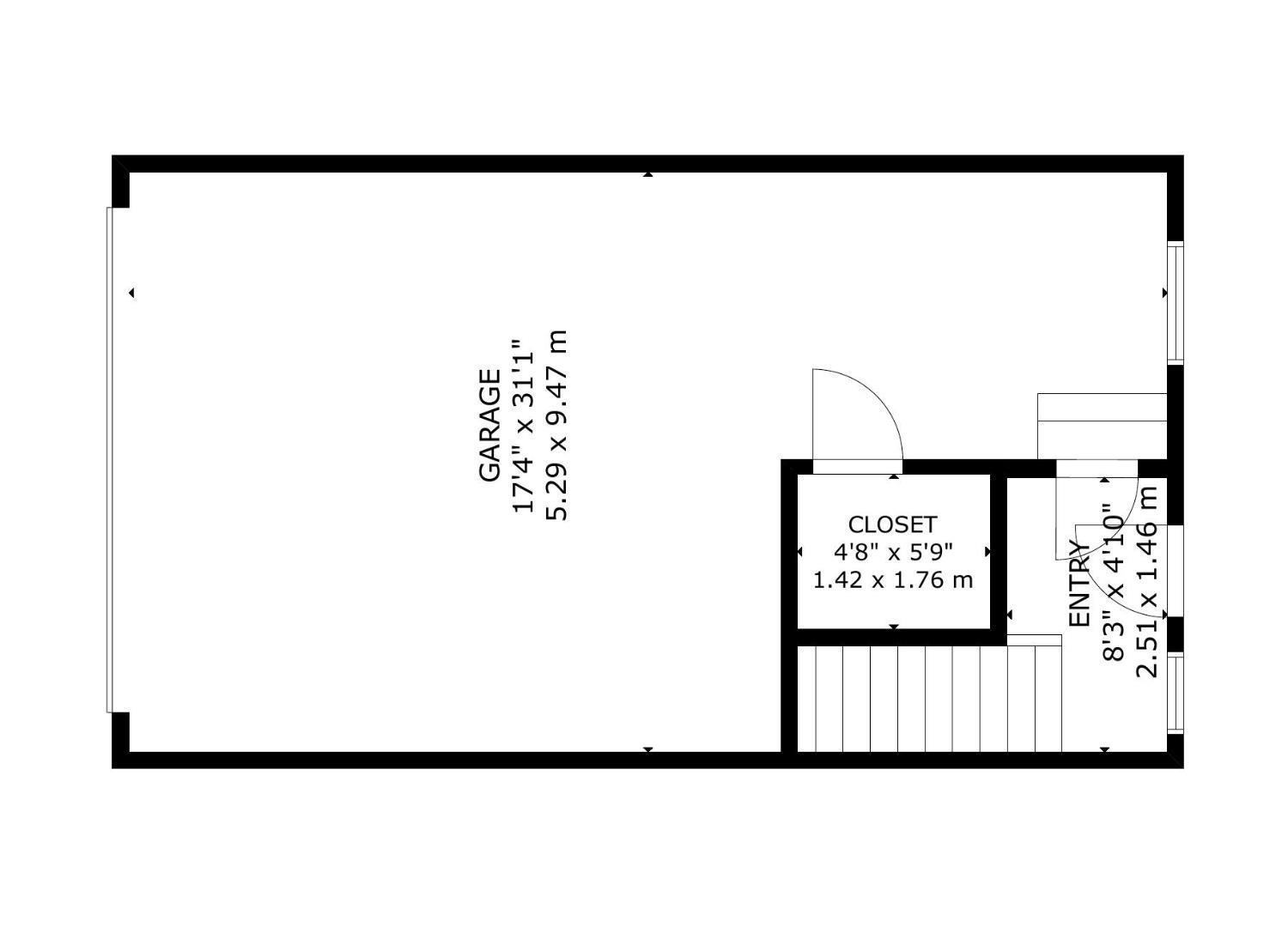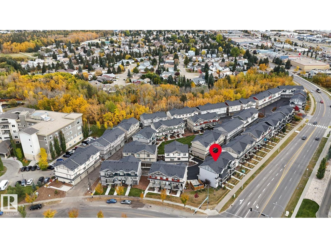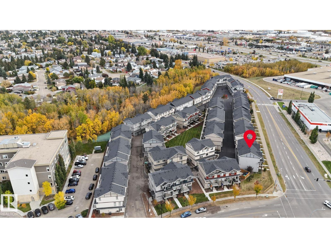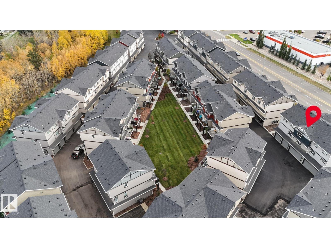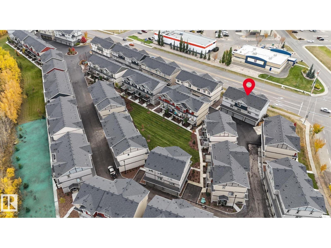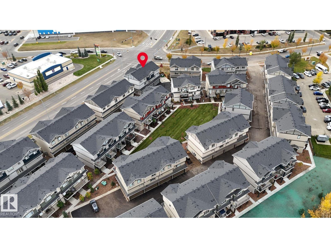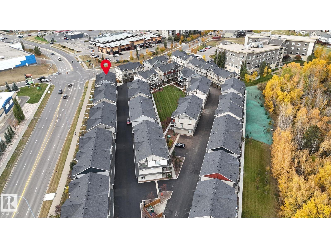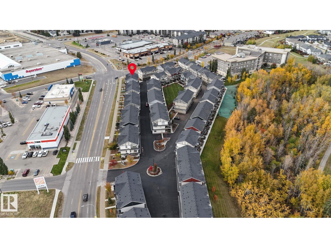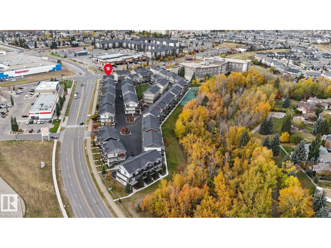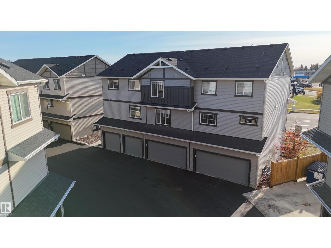#67 50 Mclaughlin Dr Spruce Grove, Alberta T7X 0E1
$375,000Maintenance, Exterior Maintenance, Insurance, Property Management, Other, See Remarks
$203.60 Monthly
Maintenance, Exterior Maintenance, Insurance, Property Management, Other, See Remarks
$203.60 MonthlyStep into this former award-winning show home by StreetSide Developments. This innovative 3-storey design features 2 luxurious primary suites, each with a walk-in closet and private ensuite. The stunning kitchen boasts quartz countertops, upgraded cabinetry, a large island with flush eating bar and premium stainless steel appliances. The bright, open-concept second level includes a spacious living room with fireplace, powder room, walk-in pantry and access to the vinyl/aluminum balcony. The dining area features built-in cabinetry with a bar fridge, perfect for entertaining. Enjoy luxury vinyl plank flooring throughout, plus convenient top-floor laundry. The heated double garage includes an extra tandem bay (8.6’ x 11.8’), ideal for storage or hobbies. With over $75,000 in upgrades, including central A/C, feature walls, fireplace, custom tile, blinds and more, this stylish, move-in-ready home blends comfort, function, and modern flair. A must-see! (id:42336)
Property Details
| MLS® Number | E4462741 |
| Property Type | Single Family |
| Neigbourhood | McLaughlin_SPGR |
| Amenities Near By | Golf Course, Playground, Schools, Shopping |
| Community Features | Public Swimming Pool |
| Features | Lane, No Smoking Home |
| Parking Space Total | 2 |
| Structure | Deck |
Building
| Bathroom Total | 3 |
| Bedrooms Total | 2 |
| Amenities | Vinyl Windows |
| Appliances | Dishwasher, Dryer, Garage Door Opener, Hood Fan, Microwave, Refrigerator, Stove, Washer, Window Coverings, Wine Fridge |
| Basement Development | Finished |
| Basement Features | Walk Out |
| Basement Type | Full (finished) |
| Constructed Date | 2020 |
| Construction Style Attachment | Attached |
| Cooling Type | Central Air Conditioning |
| Fire Protection | Smoke Detectors |
| Fireplace Fuel | Electric |
| Fireplace Present | Yes |
| Fireplace Type | Unknown |
| Half Bath Total | 1 |
| Heating Type | Forced Air |
| Stories Total | 2 |
| Size Interior | 1141 Sqft |
| Type | Row / Townhouse |
Parking
| Attached Garage | |
| Heated Garage | |
| Oversize |
Land
| Acreage | No |
| Land Amenities | Golf Course, Playground, Schools, Shopping |
| Size Irregular | 185.81 |
| Size Total | 185.81 M2 |
| Size Total Text | 185.81 M2 |
Rooms
| Level | Type | Length | Width | Dimensions |
|---|---|---|---|---|
| Main Level | Living Room | 4.21 m | 3.67 m | 4.21 m x 3.67 m |
| Main Level | Dining Room | 3.95 m | 2.37 m | 3.95 m x 2.37 m |
| Main Level | Kitchen | 4.03 m | 2.81 m | 4.03 m x 2.81 m |
| Main Level | Pantry | 1.22 m | 1.44 m | 1.22 m x 1.44 m |
| Upper Level | Primary Bedroom | 4.21 m | 3.39 m | 4.21 m x 3.39 m |
| Upper Level | Bedroom 2 | 3.81 m | 3.3 m | 3.81 m x 3.3 m |
| Upper Level | Laundry Room | 1 m | 1.37 m | 1 m x 1.37 m |
https://www.realtor.ca/real-estate/29007649/67-50-mclaughlin-dr-spruce-grove-mclaughlinspgr
Interested?
Contact us for more information


