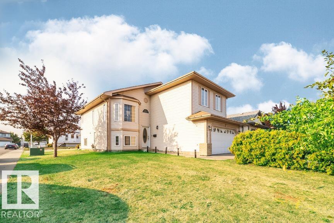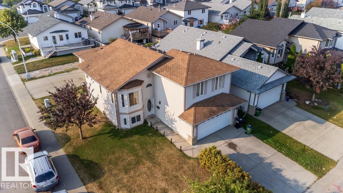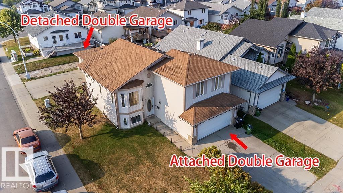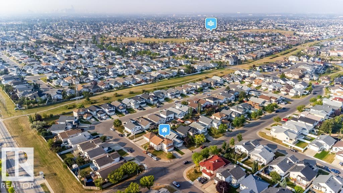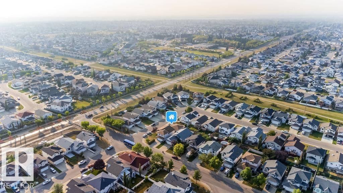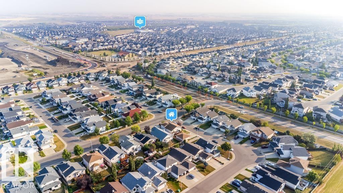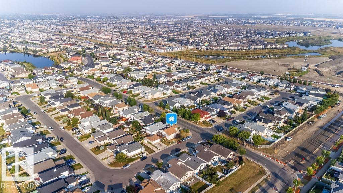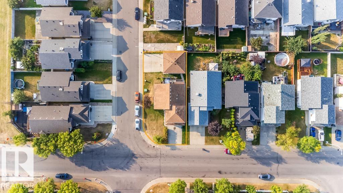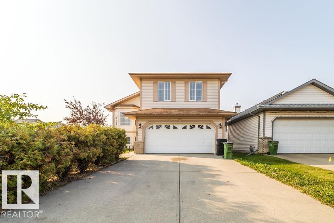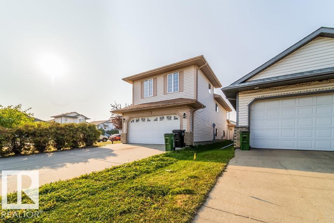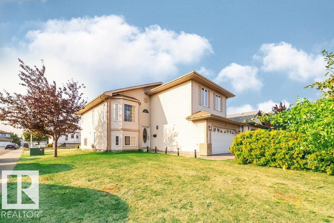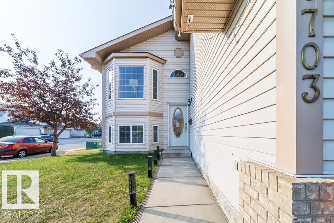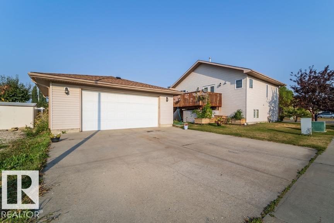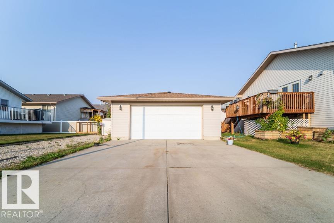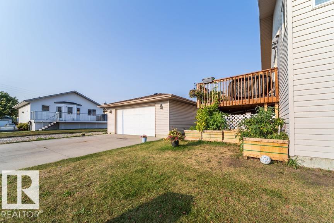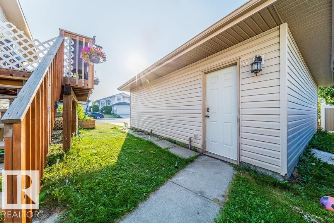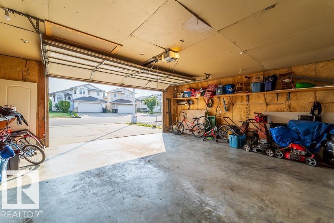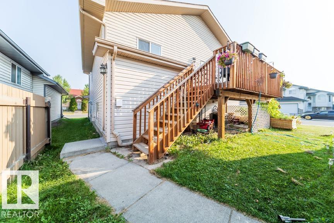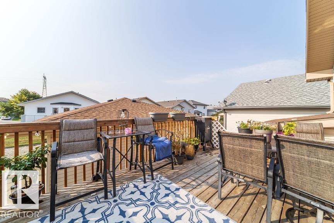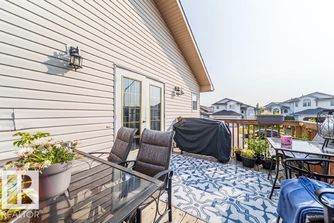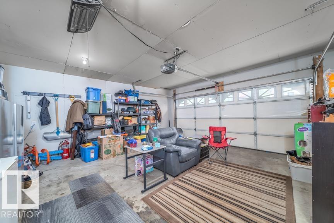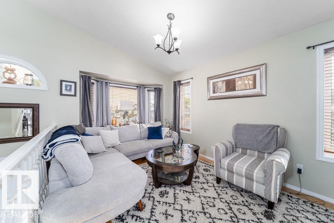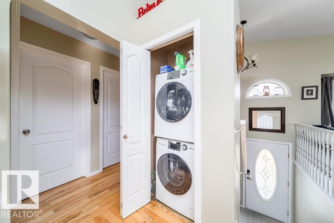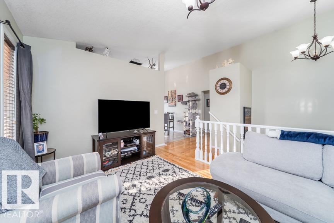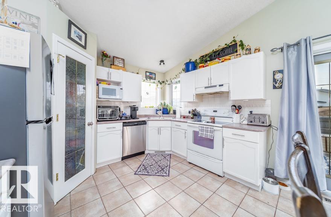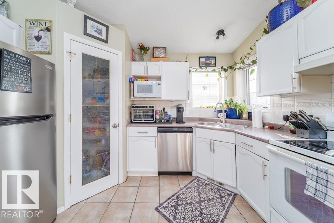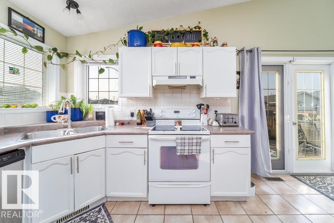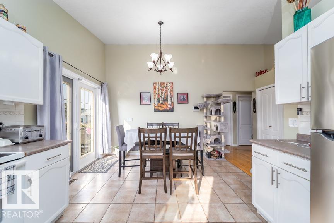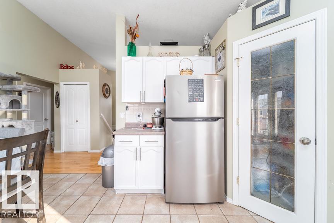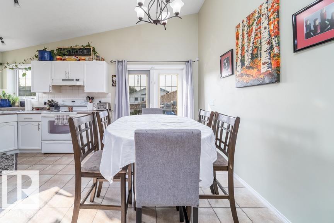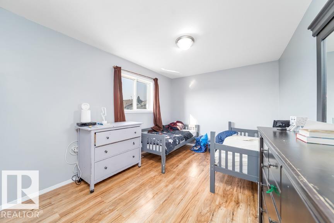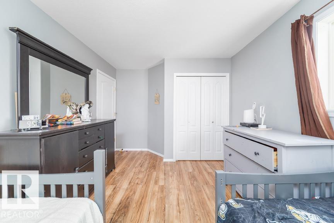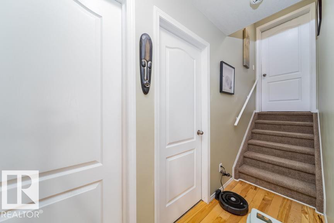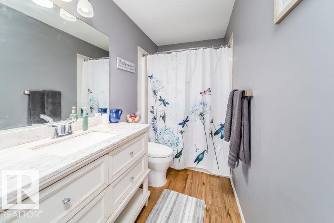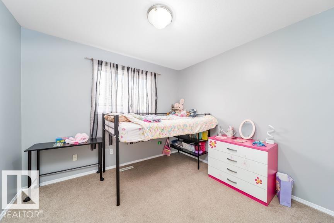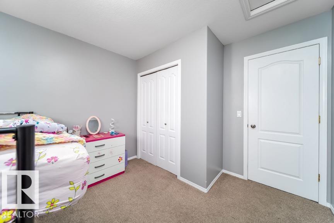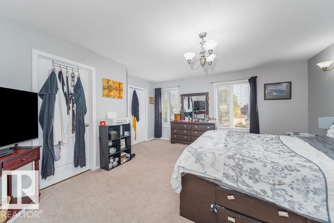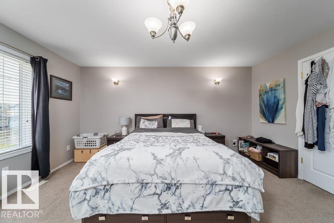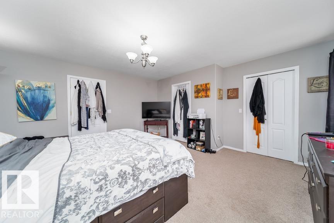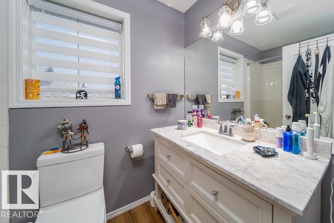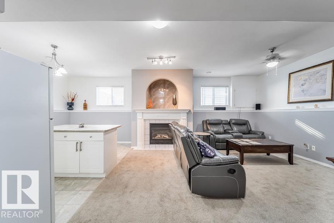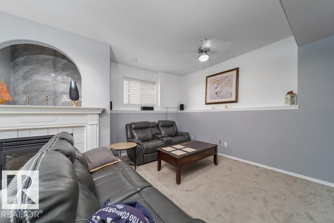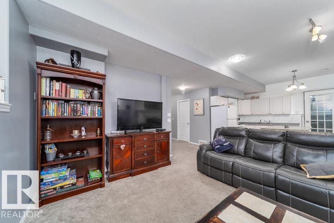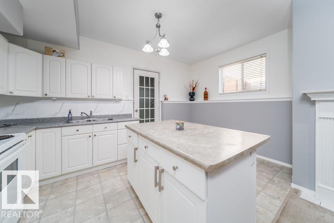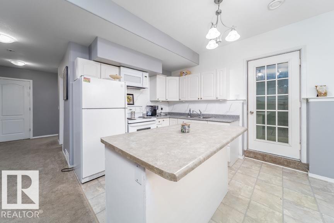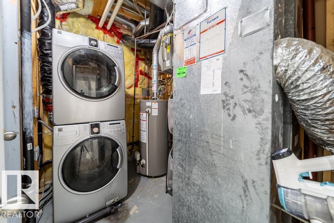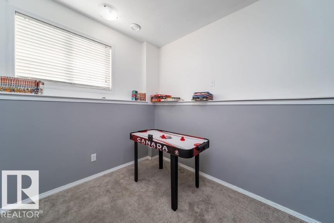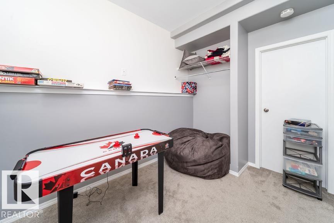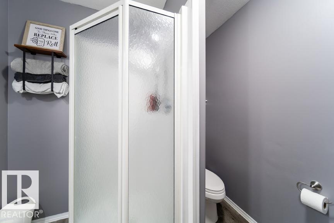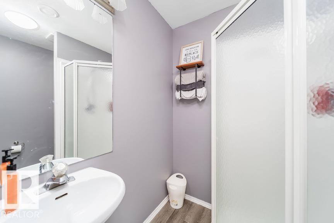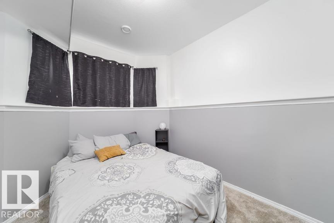6703 165 Av Nw Edmonton, Alberta T5Y 3L5
$499,999
Massive Corner Lot in Ozerna with Two Double Garages! This unique bi-level home offers exceptional versatility and value with two double car garages—a front attached and a rear detached—perfect for a hobby shop, rental potential, or added storage. The newly renovated basement suite features 2 bedrooms, 1 bathroom, a full kitchen, and spacious living area, making it ideal for extended family or potential income opportunities. On the main floor, you’ll find 3 bedrooms including a primary suite with a 4-piece ensuite, beautifully maintained hardwood floors, and a vaulted ceiling that fills the home with light. Each upstairs bathroom has been updated with new floors and vanities, while a private new patio extends your living space outdoors. This property truly has it all—modern updates, income potential, and space for a growing or multi-generational family. With the added benefit of two garages and a large corner lot in a desirable neighborhood, this home is a must-see! (id:42336)
Property Details
| MLS® Number | E4456844 |
| Property Type | Single Family |
| Neigbourhood | Ozerna |
| Amenities Near By | Golf Course, Playground, Public Transit, Schools, Shopping |
| Features | Corner Site, Flat Site, Closet Organizers, Exterior Walls- 2x6", No Smoking Home |
| Parking Space Total | 8 |
| Structure | Deck |
Building
| Bathroom Total | 3 |
| Bedrooms Total | 5 |
| Amenities | Ceiling - 9ft, Vinyl Windows |
| Appliances | Dishwasher, Dryer, Refrigerator, Two Stoves, Two Washers |
| Architectural Style | Bi-level |
| Basement Development | Finished |
| Basement Type | Full (finished) |
| Constructed Date | 2000 |
| Construction Style Attachment | Detached |
| Cooling Type | Central Air Conditioning |
| Fire Protection | Smoke Detectors |
| Heating Type | Forced Air |
| Size Interior | 1313 Sqft |
| Type | House |
Parking
| Attached Garage | |
| Detached Garage | |
| R V |
Land
| Acreage | No |
| Land Amenities | Golf Course, Playground, Public Transit, Schools, Shopping |
| Size Irregular | 479.74 |
| Size Total | 479.74 M2 |
| Size Total Text | 479.74 M2 |
Rooms
| Level | Type | Length | Width | Dimensions |
|---|---|---|---|---|
| Basement | Bedroom 4 | 8'10" x 10'8" | ||
| Basement | Bedroom 5 | 10'8" x 8'2" | ||
| Basement | Second Kitchen | 15'4" x 9'7" | ||
| Basement | Laundry Room | Measurements not available | ||
| Main Level | Living Room | 9'8" x 17' | ||
| Main Level | Dining Room | 7'8' x 12'2" | ||
| Main Level | Kitchen | 9'2" x 11'10" | ||
| Main Level | Bedroom 2 | 15'8" x 11'4" | ||
| Main Level | Bedroom 3 | 11'9" x 10'1" | ||
| Upper Level | Primary Bedroom | 15'2" x 15'5" |
https://www.realtor.ca/real-estate/28835038/6703-165-av-nw-edmonton-ozerna
Interested?
Contact us for more information
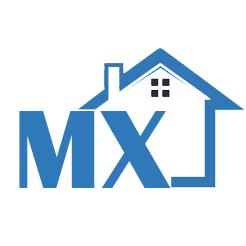
Min Xie
Associate
https://www.realtor.ca/agent/2130622/min-xie-201-11823-114-ave-nw-edmonton-alberta-t5g2y6
https://www.facebook.com/xrealty101/
https://www.youtube.com/@My-Canada

201-11823 114 Ave Nw
Edmonton, Alberta T5G 2Y6
(780) 705-5393
(780) 705-5392
www.liveinitia.ca/


