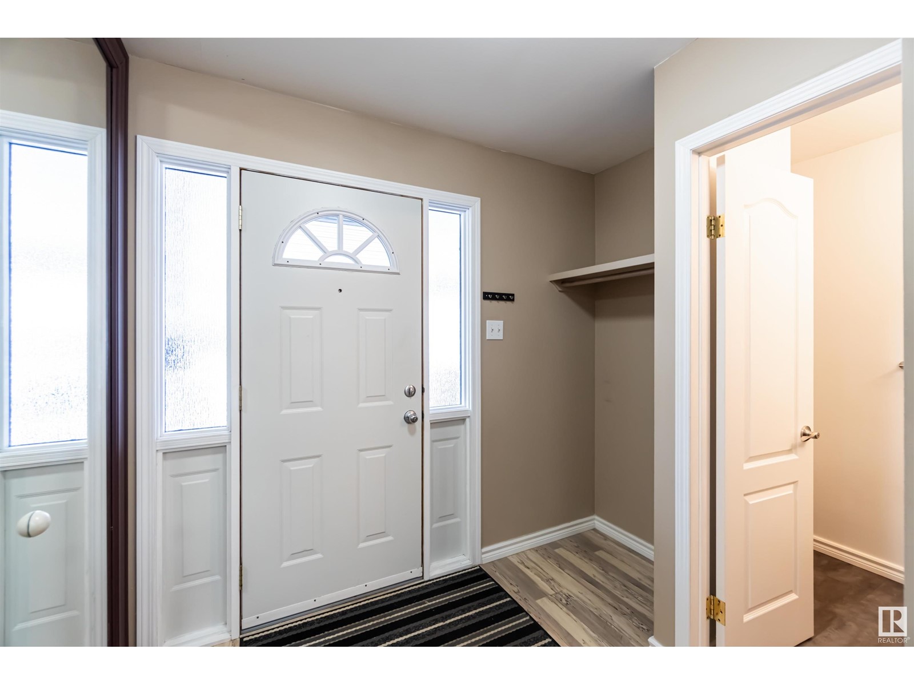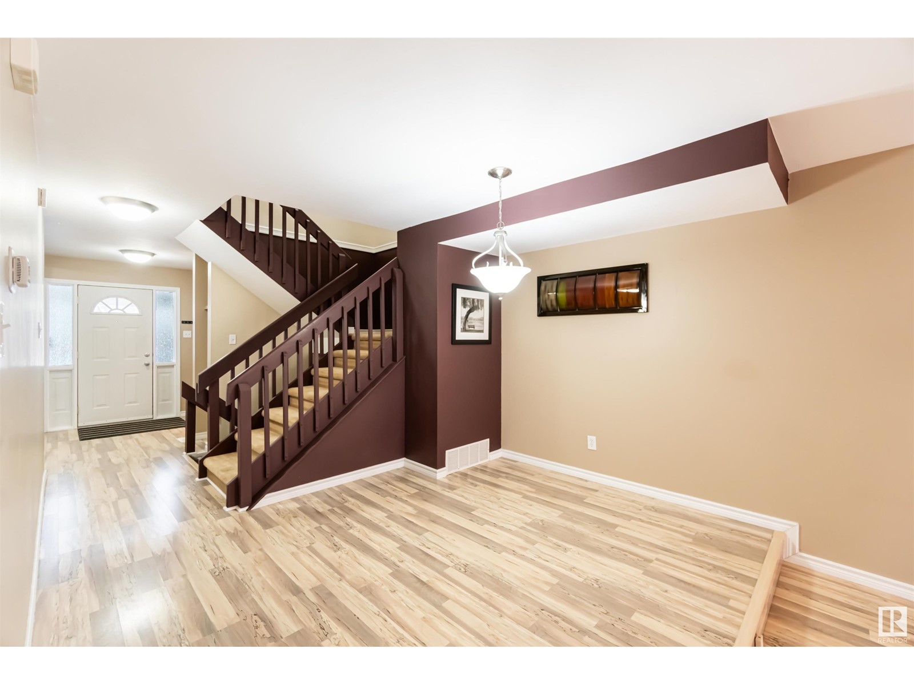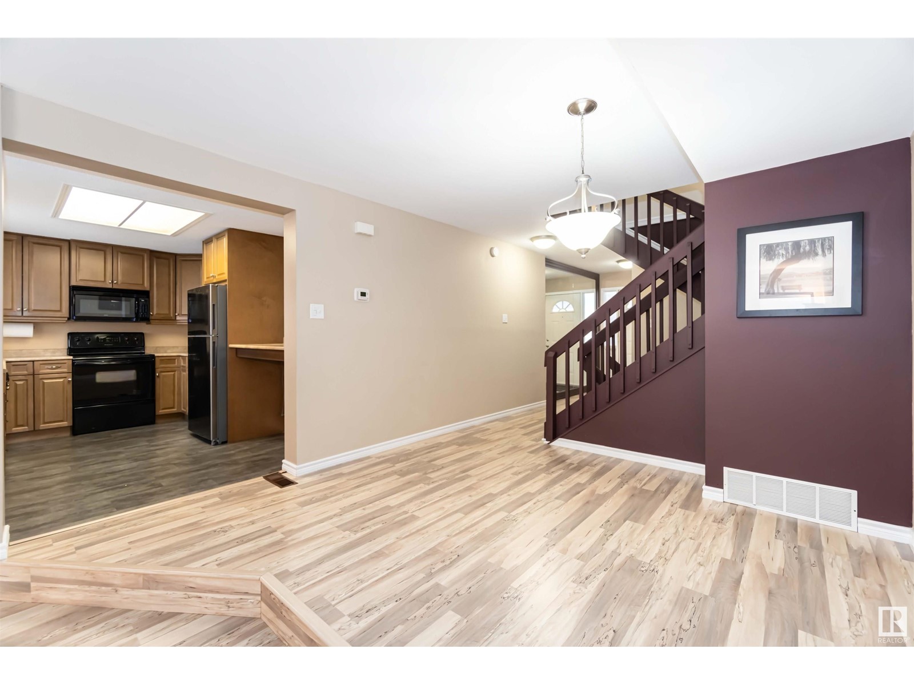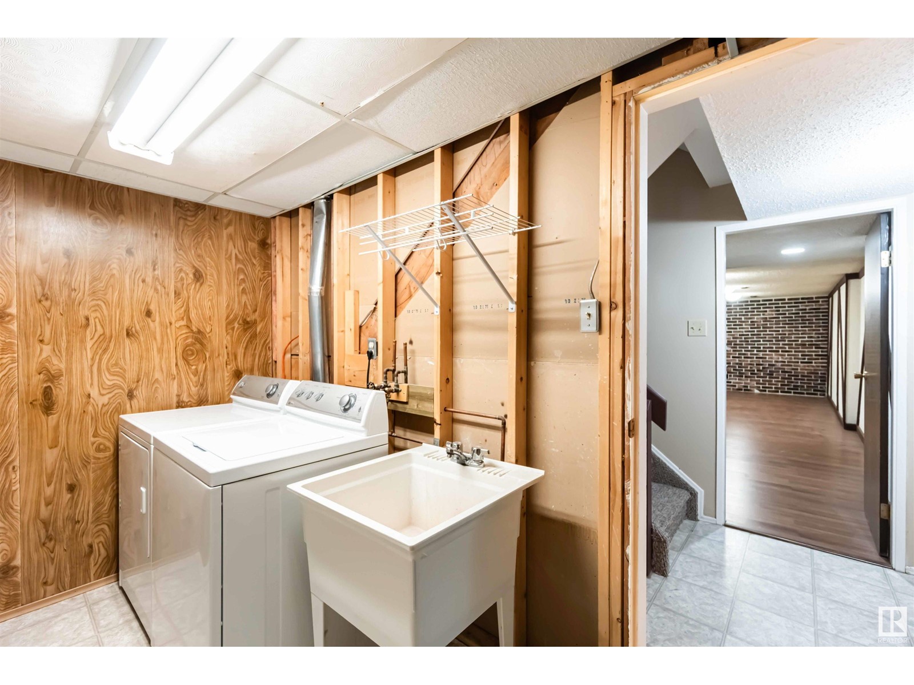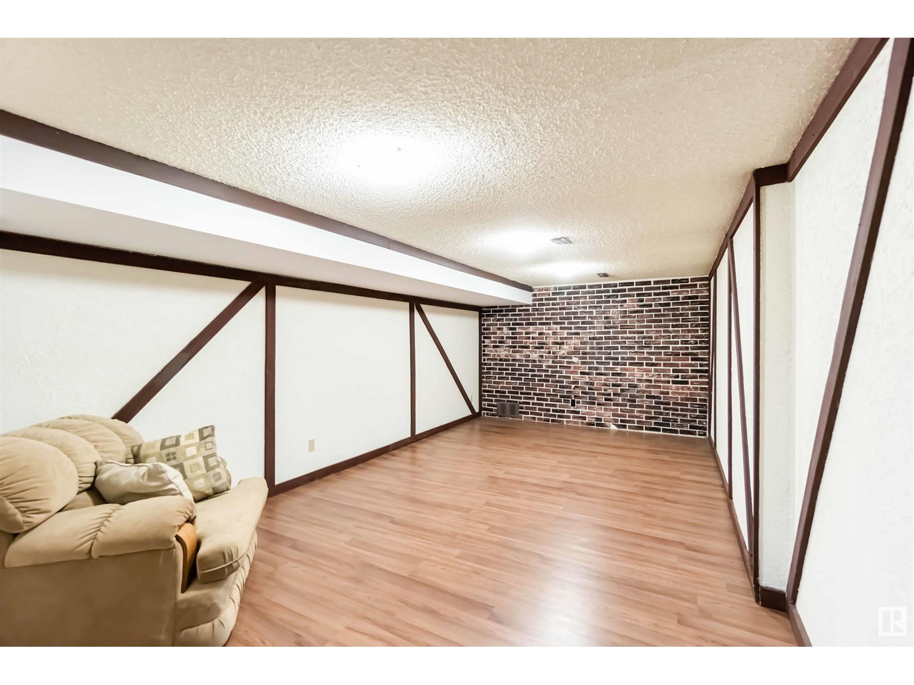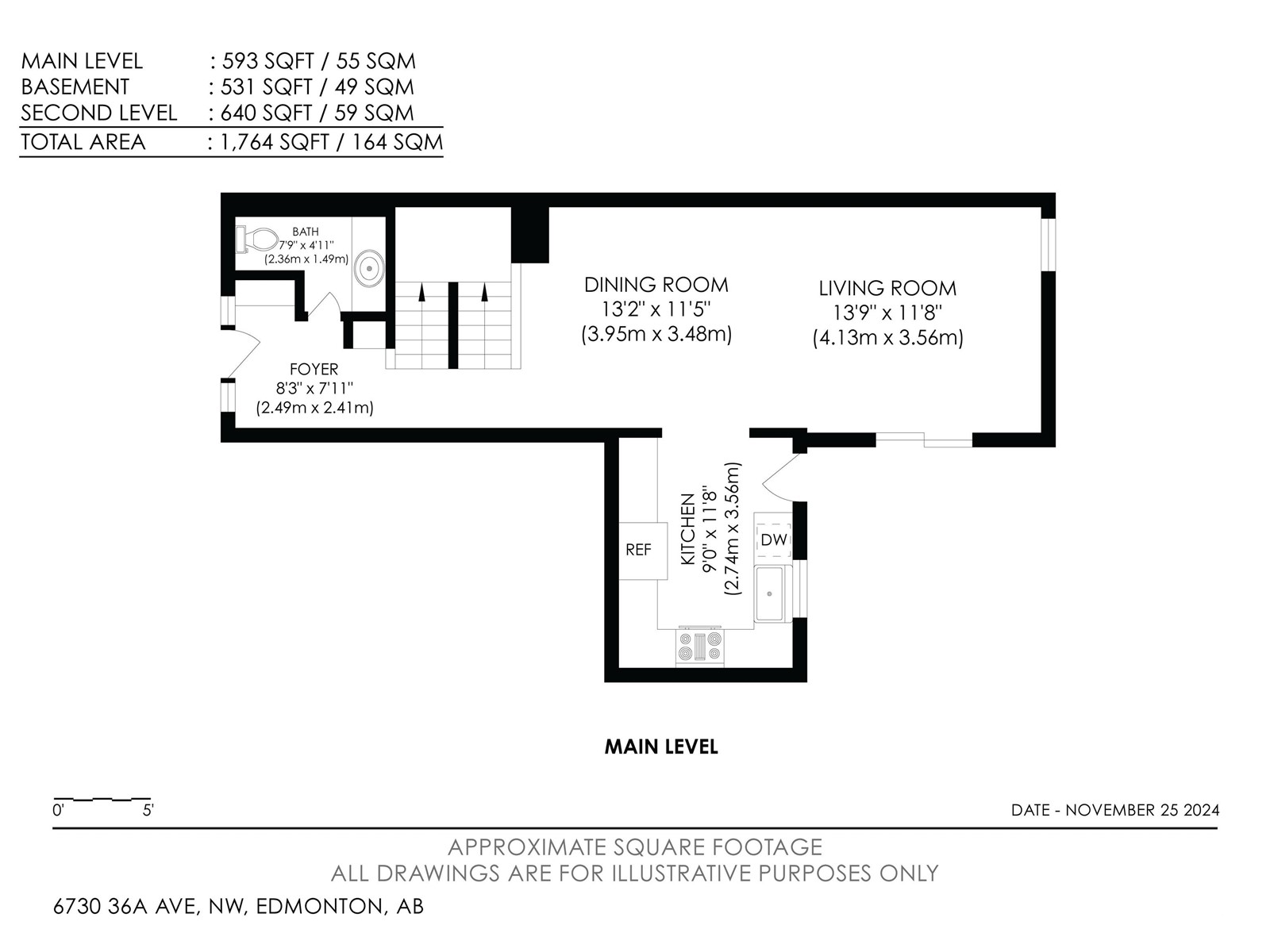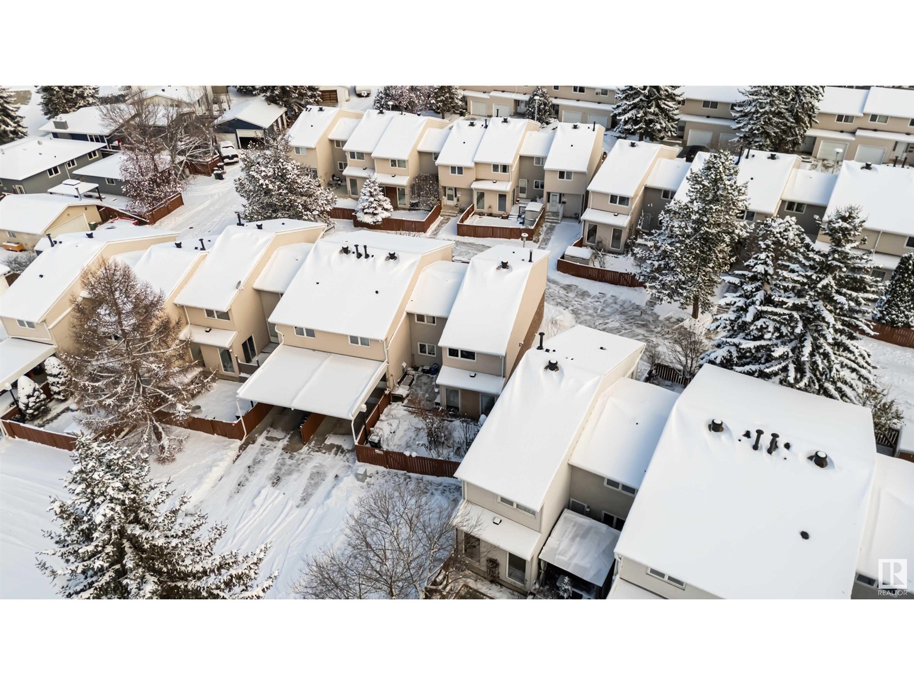6730 36a Av Nw Edmonton, Alberta T6K 1S3
$269,900Maintenance, Exterior Maintenance, Insurance, Other, See Remarks, Property Management
$329.10 Monthly
Maintenance, Exterior Maintenance, Insurance, Other, See Remarks, Property Management
$329.10 MonthlyCharming Townhouse in a Prime Location! This well-maintained townhouse offers 3 bedrooms and 1.5 bathrooms, perfect for families or those seeking a low-maintenance lifestyle. The main floor features a bright living area, an efficient kitchen, and a dining space. Upstairs, you'll find three spacious bedrooms with plenty of natural light. Additional features include a single carport for sheltered parking, plus private front and back areas for outdoor enjoyment. Conveniently located near schools, shopping, and the LRT, this home is ideal for those who value easy access to amenities. With close proximity to main roads, commuting is a breeze. Whether you're a first-time homebuyer or looking for a practical home in a fantastic location, this property has it all. All this home needs is YOU! (id:42336)
Property Details
| MLS® Number | E4414383 |
| Property Type | Single Family |
| Neigbourhood | Lee Ridge |
| Amenities Near By | Golf Course, Playground, Public Transit, Schools, Shopping |
| Community Features | Public Swimming Pool |
| Features | Flat Site, No Smoking Home |
| Structure | Deck |
Building
| Bathroom Total | 2 |
| Bedrooms Total | 3 |
| Amenities | Vinyl Windows |
| Appliances | Dishwasher, Dryer, Microwave Range Hood Combo, Refrigerator, Storage Shed, Stove, Washer, Window Coverings |
| Basement Development | Finished |
| Basement Type | Full (finished) |
| Constructed Date | 1975 |
| Construction Style Attachment | Attached |
| Fire Protection | Smoke Detectors |
| Half Bath Total | 1 |
| Heating Type | Forced Air |
| Stories Total | 2 |
| Size Interior | 1227.0858 Sqft |
| Type | Row / Townhouse |
Parking
| Carport |
Land
| Acreage | No |
| Fence Type | Fence |
| Land Amenities | Golf Course, Playground, Public Transit, Schools, Shopping |
| Size Irregular | 280.49 |
| Size Total | 280.49 M2 |
| Size Total Text | 280.49 M2 |
Rooms
| Level | Type | Length | Width | Dimensions |
|---|---|---|---|---|
| Basement | Family Room | 19.4 m | 11.2 m | 19.4 m x 11.2 m |
| Basement | Storage | 8.4 m | 11.7 m | 8.4 m x 11.7 m |
| Main Level | Living Room | 13.9 m | 11.8 m | 13.9 m x 11.8 m |
| Main Level | Dining Room | 13.2 m | 11.5 m | 13.2 m x 11.5 m |
| Main Level | Kitchen | 9 m | 11.8 m | 9 m x 11.8 m |
| Upper Level | Primary Bedroom | 17.1 m | 12.4 m | 17.1 m x 12.4 m |
| Upper Level | Bedroom 2 | 9 m | 12 m | 9 m x 12 m |
| Upper Level | Bedroom 3 | 10.5 m | 12.4 m | 10.5 m x 12.4 m |
https://www.realtor.ca/real-estate/27676905/6730-36a-av-nw-edmonton-lee-ridge
Interested?
Contact us for more information

David C. St. Jean
Associate
https://www.youtube.com/embed/p3fz4os84uQ
www.davidstjean.com/
https://www.facebook.com/DSJrealestategroup/

1400-10665 Jasper Ave Nw
Edmonton, Alberta T5J 3S9
(403) 262-7653




