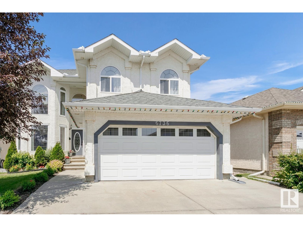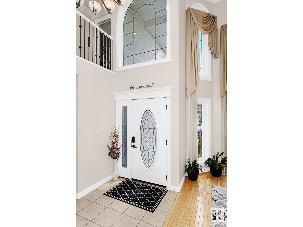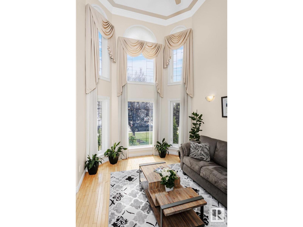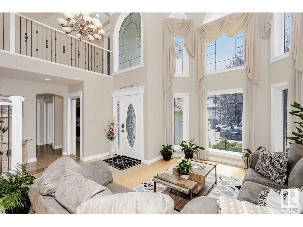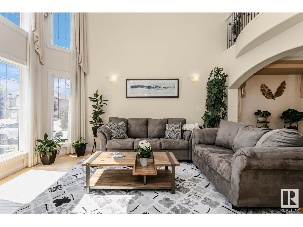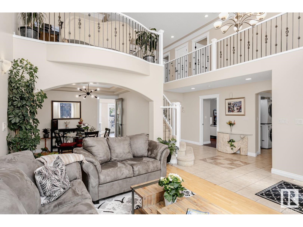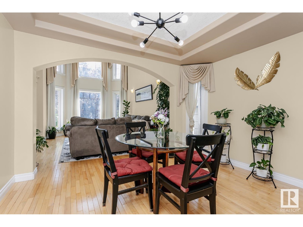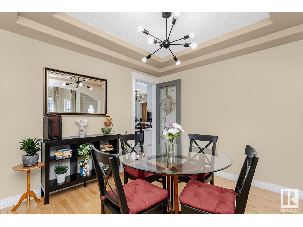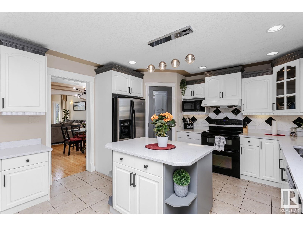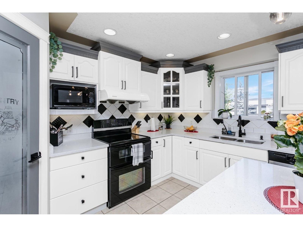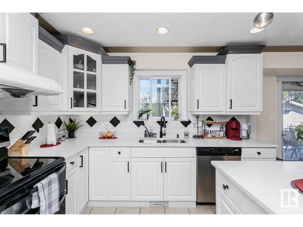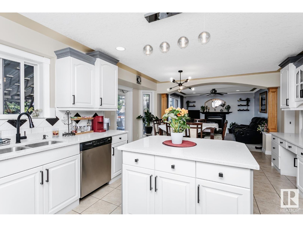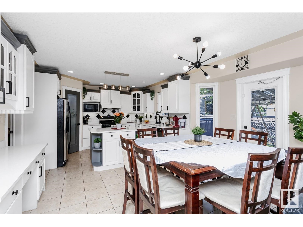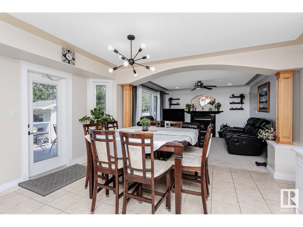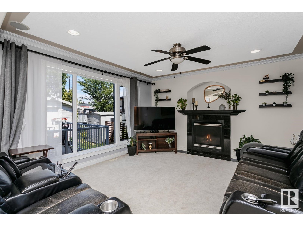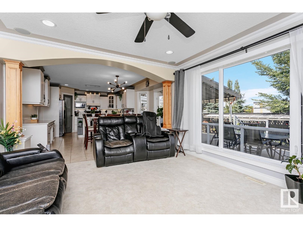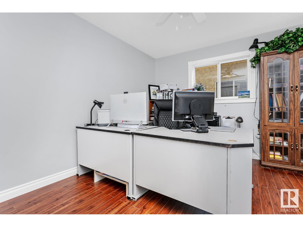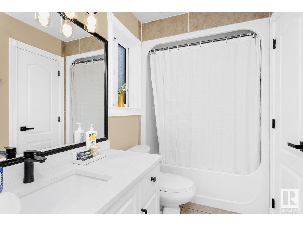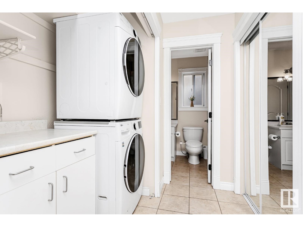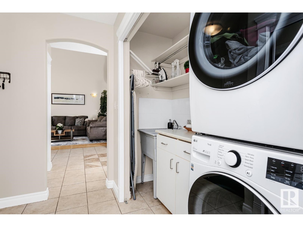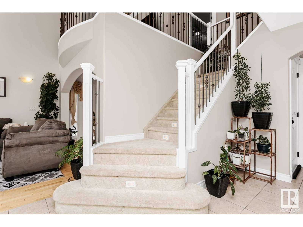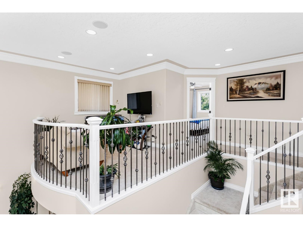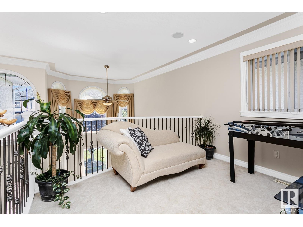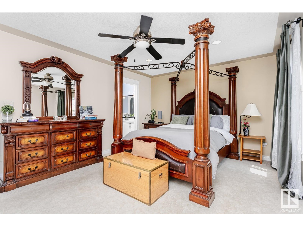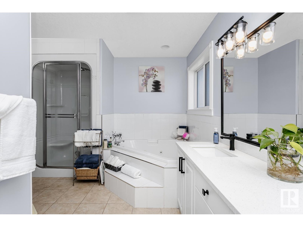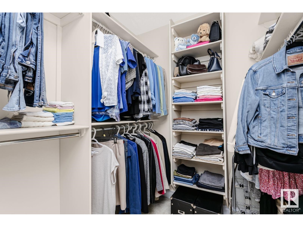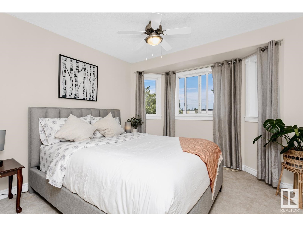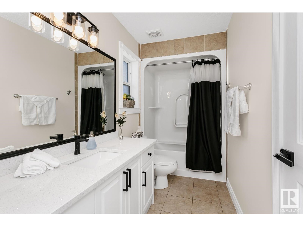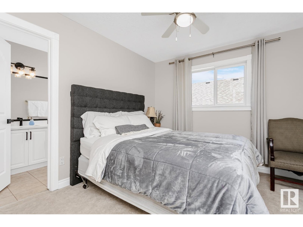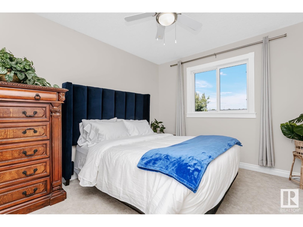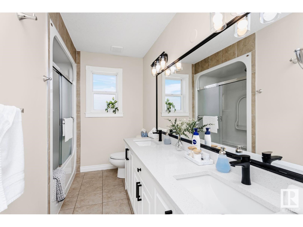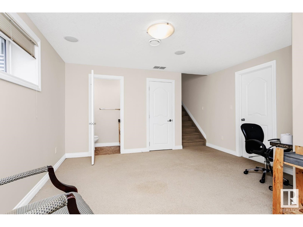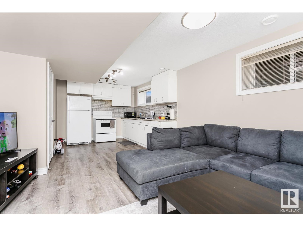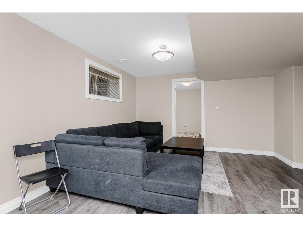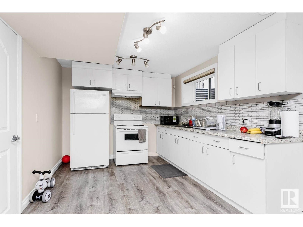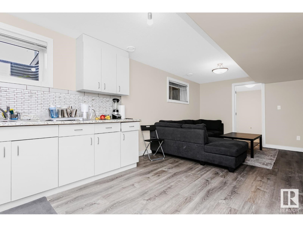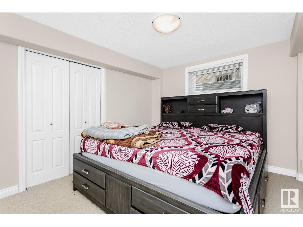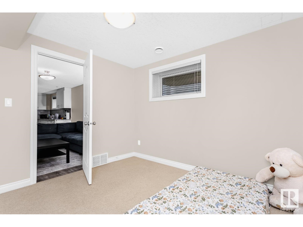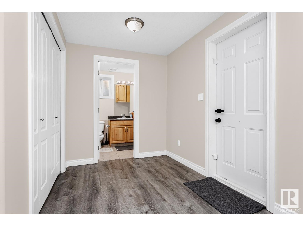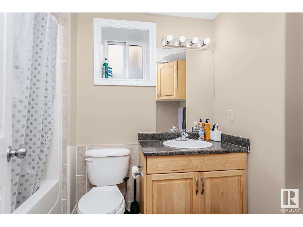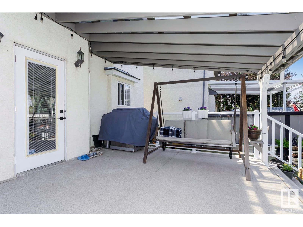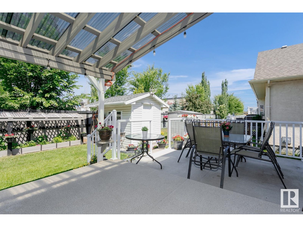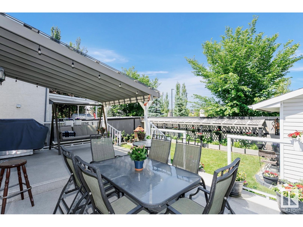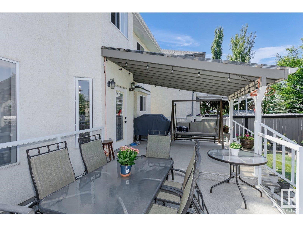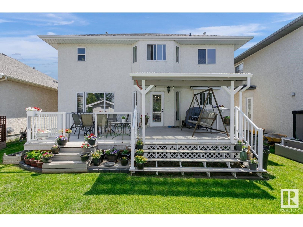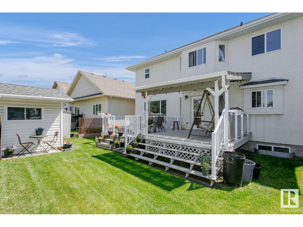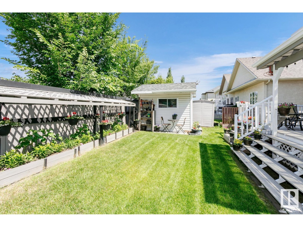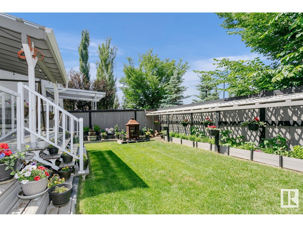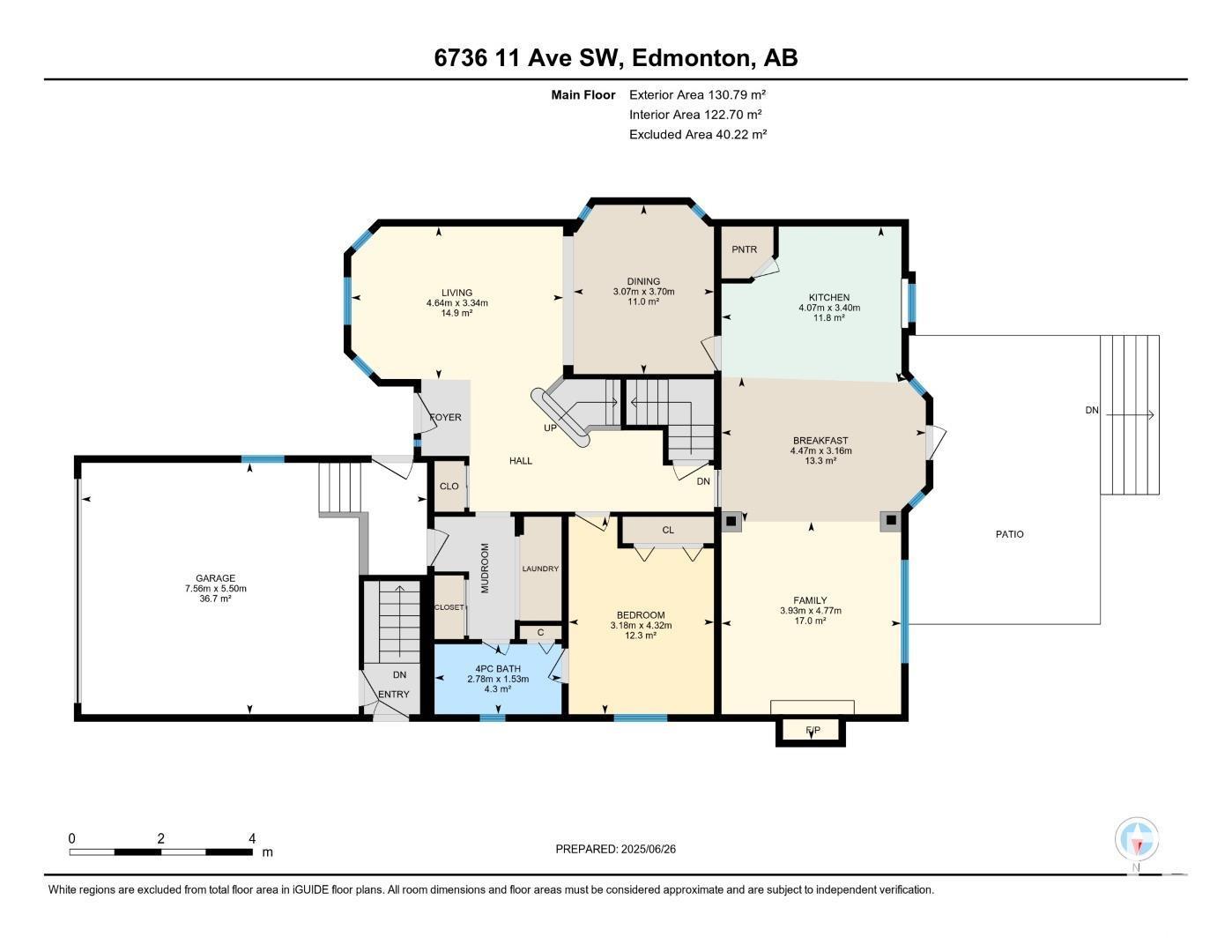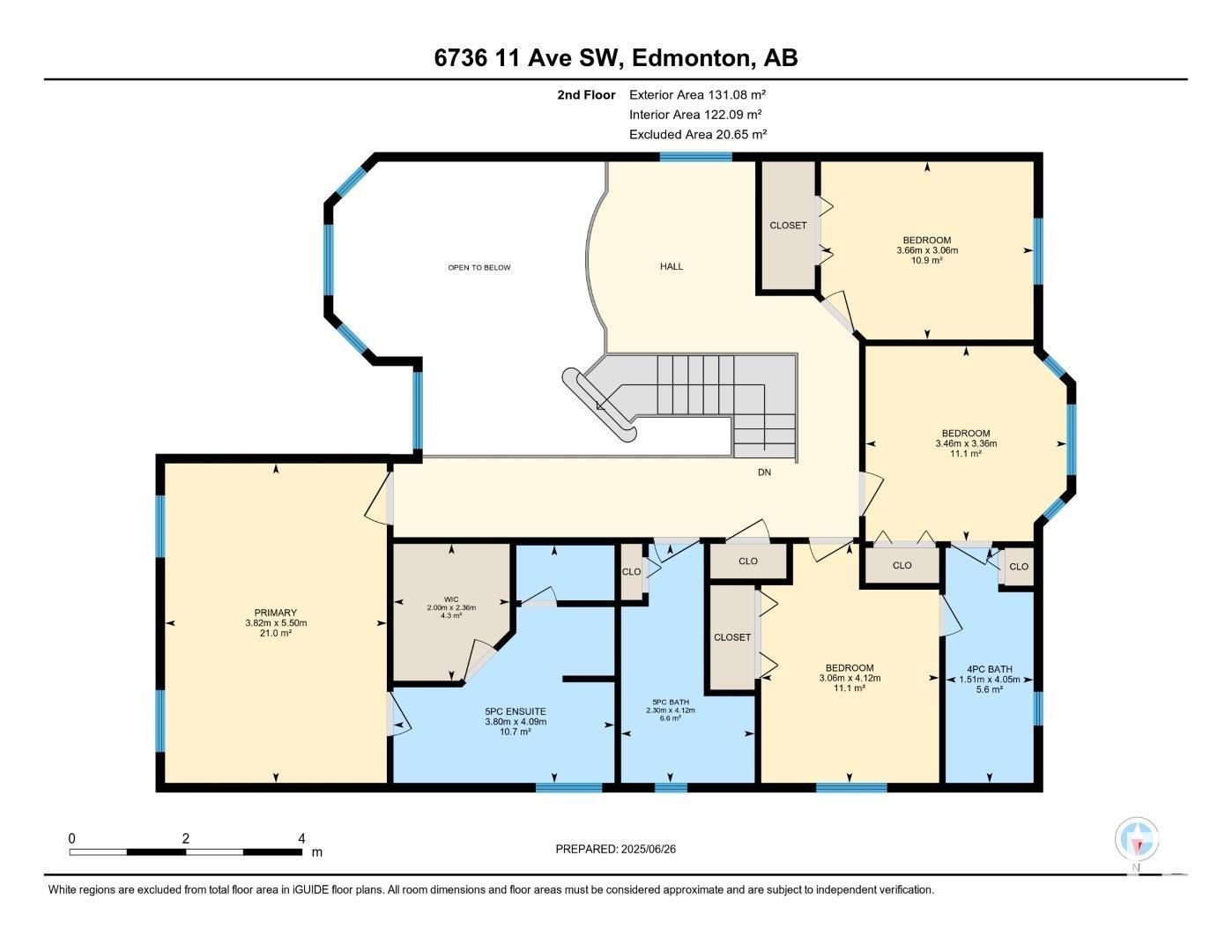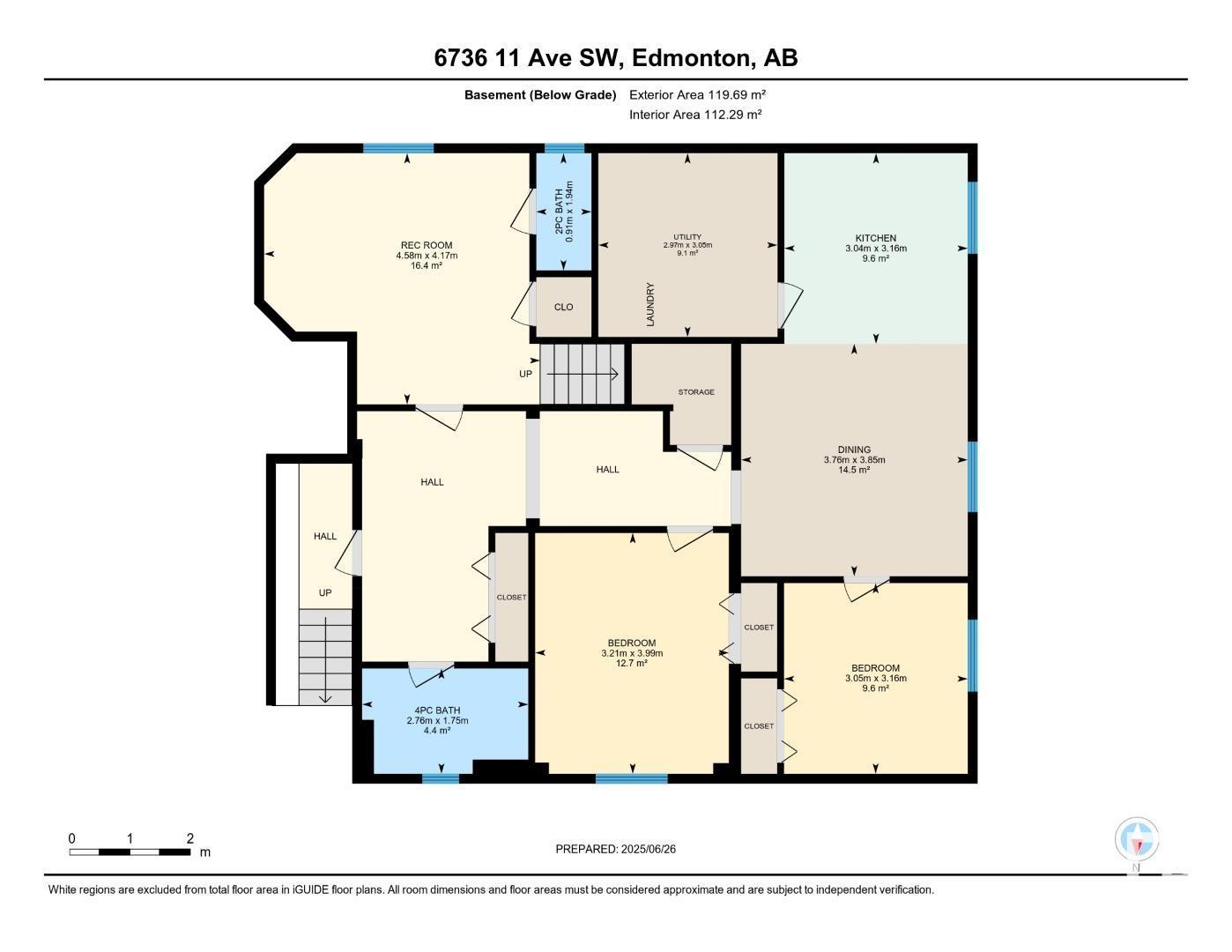6736 11 Av Sw Edmonton, Alberta T6X 1L1
$850,000
Gorgeous vey well maintained 6 Bedroom with potentially 8 Bedrooms by utilizing other basement rooms , 6 Bath 2-storey located in the Edmonton SW Community of Summerside. Main features include a living room, formal dining area, island kitchen with loads of cupboard space, family room, office that can be used as a bedroom leading to a 4-piece bath. Upper level has 4 spacious bedrooms, with the primary having a 5-piece en-suite and a walk-in closet, and 2 of the bedrooms share a Jack & Jill 4-piece bath. As well, there is a 5-piece family bath. The basement is fully developed with a separate entrance to an in-law suite with a kitchen, dining area, living room, 2 additional bedrooms, a 4-piece and a 2-piece bath, a family room and a laundry room. Comes with a double attached garage, gorgeous landscaped back yard and a deck. What a great place to call home and is a real pleasure to show. (id:42336)
Property Details
| MLS® Number | E4444679 |
| Property Type | Single Family |
| Neigbourhood | Summerside |
| Amenities Near By | Golf Course, Schools, Shopping |
| Features | Flat Site, Level |
| Parking Space Total | 5 |
| Structure | Deck |
Building
| Bathroom Total | 6 |
| Bedrooms Total | 6 |
| Appliances | Dishwasher, Dryer, Fan, Garage Door Opener, Hood Fan, Storage Shed, See Remarks, Refrigerator, Two Stoves, Two Washers |
| Basement Development | Finished |
| Basement Type | Full (finished) |
| Constructed Date | 2004 |
| Construction Style Attachment | Detached |
| Cooling Type | Central Air Conditioning |
| Fireplace Fuel | Gas |
| Fireplace Present | Yes |
| Fireplace Type | Unknown |
| Half Bath Total | 1 |
| Heating Type | Forced Air |
| Stories Total | 2 |
| Size Interior | 2819 Sqft |
| Type | House |
Parking
| Attached Garage |
Land
| Acreage | No |
| Land Amenities | Golf Course, Schools, Shopping |
| Size Irregular | 455.54 |
| Size Total | 455.54 M2 |
| Size Total Text | 455.54 M2 |
Rooms
| Level | Type | Length | Width | Dimensions |
|---|---|---|---|---|
| Basement | Bedroom 5 | 3.99 m | 3.21 m | 3.99 m x 3.21 m |
| Basement | Bedroom 6 | 3.16 m | 3.05 m | 3.16 m x 3.05 m |
| Basement | Second Kitchen | 3.16 m | 3.04 m | 3.16 m x 3.04 m |
| Main Level | Living Room | 3.34 m | 4.64 m | 3.34 m x 4.64 m |
| Main Level | Dining Room | 3.7 m | 3.07 m | 3.7 m x 3.07 m |
| Main Level | Kitchen | 3.4 m | 4.07 m | 3.4 m x 4.07 m |
| Main Level | Family Room | 4.77 m | 3.93 m | 4.77 m x 3.93 m |
| Main Level | Breakfast | 3.16 m | 3.16 m x Measurements not available | |
| Upper Level | Primary Bedroom | 5.5 m | 3.82 m | 5.5 m x 3.82 m |
| Upper Level | Bedroom 2 | 3.06 m | 3.66 m | 3.06 m x 3.66 m |
| Upper Level | Bedroom 3 | 4.12 m | 3.06 m | 4.12 m x 3.06 m |
| Upper Level | Bedroom 4 | 3.36 m | 3.46 m | 3.36 m x 3.46 m |
https://www.realtor.ca/real-estate/28530187/6736-11-av-sw-edmonton-summerside
Interested?
Contact us for more information

Doug A. Donnelly
Associate
(780) 431-5624
www.thedocteam.ca/

3018 Calgary Trail Nw
Edmonton, Alberta T6J 6V4
(780) 431-5600
(780) 431-5624


