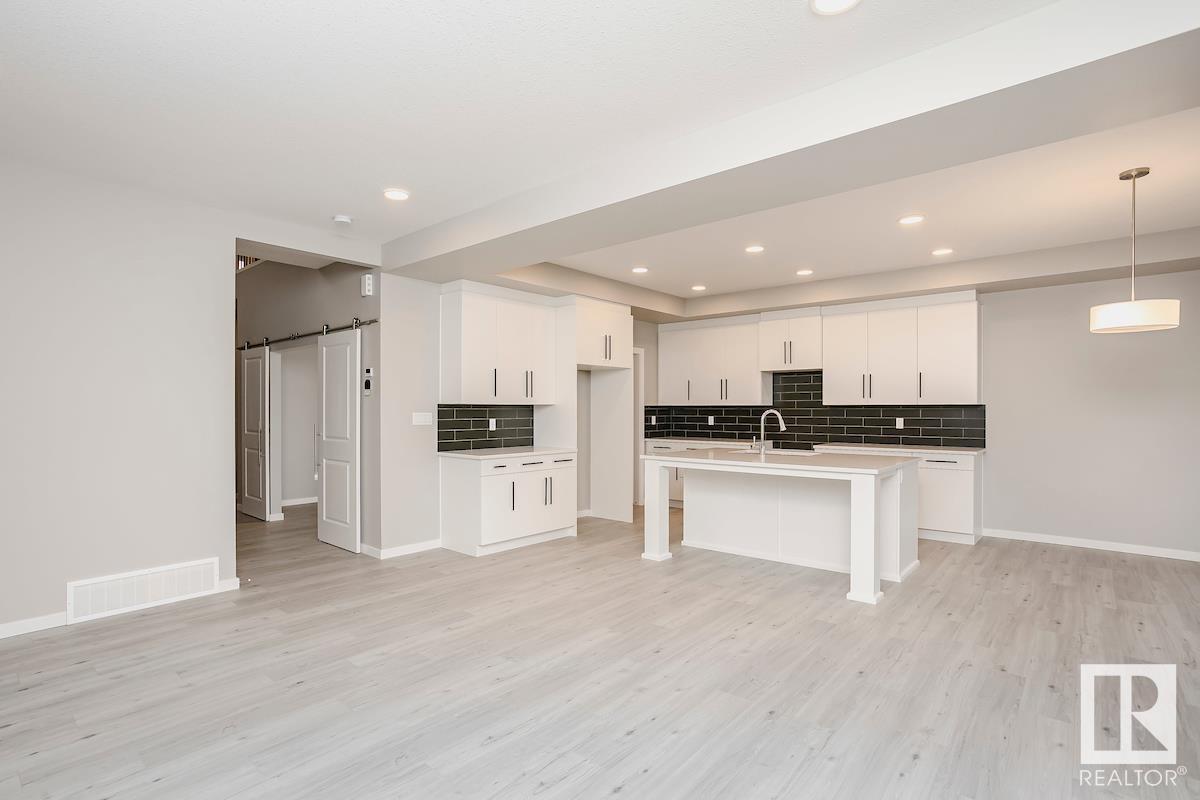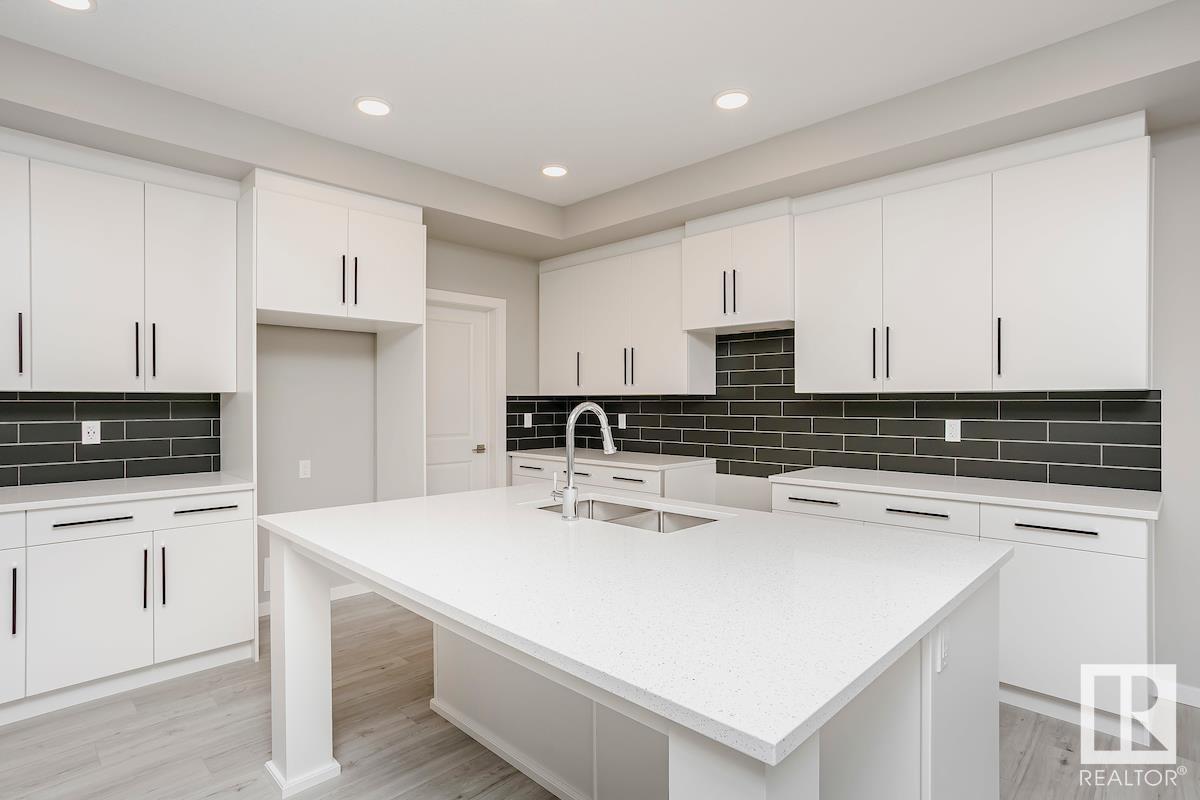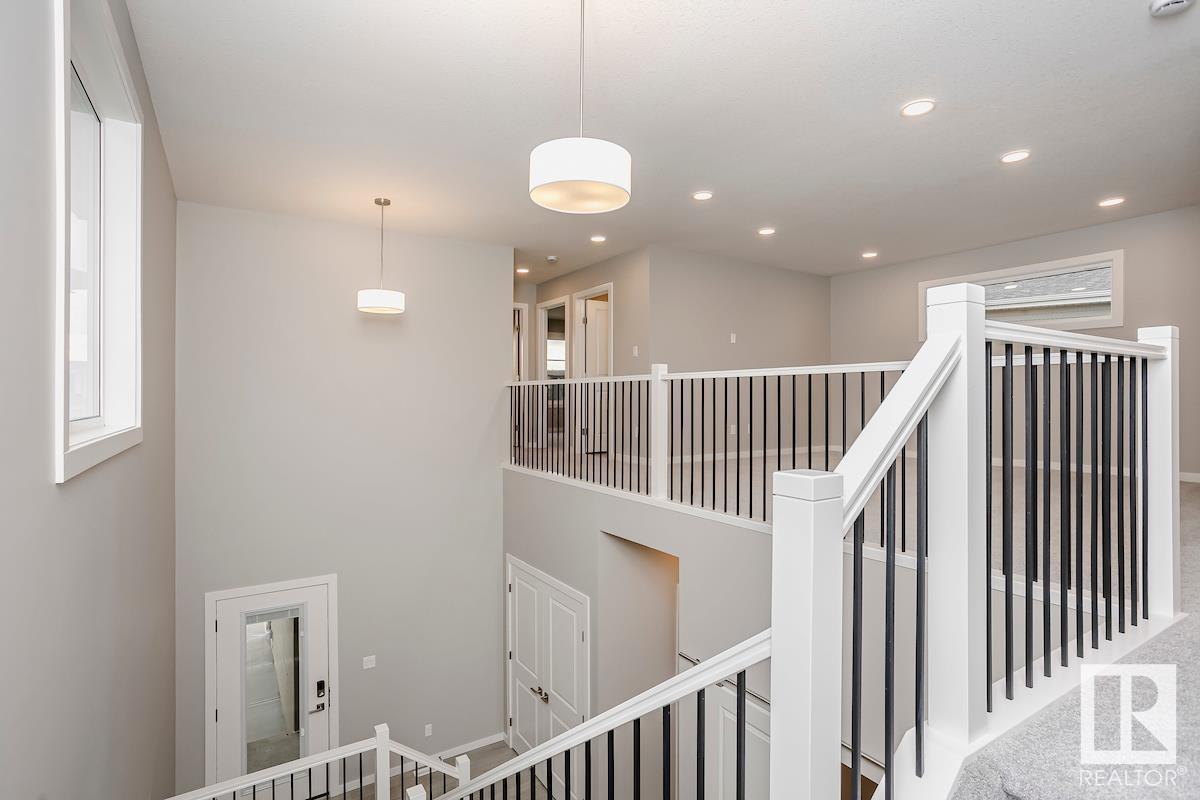674 Kinglet Bv Nw Edmonton, Alberta T5S 0S7
$699,900
This exceptional two-storey home located in the beautiful community of Kinglet by Big Lake offers luxury and thoughtful design, situated on a pond backing lot with serene pond views. The main floor includes a welcoming front entry with an impressive open-to-below foyer, a central flex room ideal for a home office or studio, and a designer kitchen with coffered ceilings, a large island, and a seamless flow to the dining area and great room. A walk-through mudroom and pantry add convenience with upgraded melamine shelving and built in bench. Upstairs, you’ll find 3 bedrooms, a full bathroom with dual vanities, a central bonus room, and walk in laundry. The spacious primary bedroom boasts a five-piece ensuite with dual vanities, a soaker tub, and direct access to a large walk-in closet. Lastly, a separate entrance is added with 9' basement ceilings for future development. Photos are representative. ***Please note interiors pictures not of actual home but the same layout, upgrades will differ*** (id:42336)
Property Details
| MLS® Number | E4412842 |
| Property Type | Single Family |
| Neigbourhood | Kinglet Gardens |
| Amenities Near By | Golf Course, Playground, Public Transit, Schools, Shopping |
| Features | Park/reserve, No Animal Home, No Smoking Home |
| Parking Space Total | 4 |
Building
| Bathroom Total | 3 |
| Bedrooms Total | 3 |
| Amenities | Ceiling - 9ft |
| Appliances | Dishwasher, Refrigerator, Stove |
| Basement Development | Unfinished |
| Basement Type | Full (unfinished) |
| Constructed Date | 2024 |
| Construction Style Attachment | Detached |
| Fireplace Fuel | Electric |
| Fireplace Present | Yes |
| Fireplace Type | Insert |
| Half Bath Total | 1 |
| Heating Type | Forced Air |
| Stories Total | 2 |
| Size Interior | 2470.6404 Sqft |
| Type | House |
Parking
| Attached Garage |
Land
| Acreage | No |
| Land Amenities | Golf Course, Playground, Public Transit, Schools, Shopping |
Rooms
| Level | Type | Length | Width | Dimensions |
|---|---|---|---|---|
| Main Level | Dining Room | 4.52 m | 2.82 m | 4.52 m x 2.82 m |
| Main Level | Kitchen | 3.96 m | 3.71 m | 3.96 m x 3.71 m |
| Main Level | Great Room | 3.71 m | 5.28 m | 3.71 m x 5.28 m |
| Upper Level | Primary Bedroom | 4.36 m | 4.87 m | 4.36 m x 4.87 m |
| Upper Level | Bedroom 2 | 3.15 m | 3.65 m | 3.15 m x 3.65 m |
| Upper Level | Bedroom 3 | 3.15 m | 3.65 m | 3.15 m x 3.65 m |
| Upper Level | Bonus Room | 4.47 m | 4.47 m | 4.47 m x 4.47 m |
https://www.realtor.ca/real-estate/27622570/674-kinglet-bv-nw-edmonton-kinglet-gardens
Interested?
Contact us for more information

Jeff D. Jackson
Broker
10160 103 St Nw
Edmonton, Alberta T5J 0X6
(587) 602-3307



























