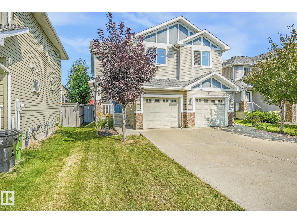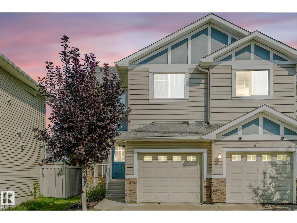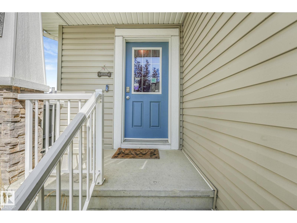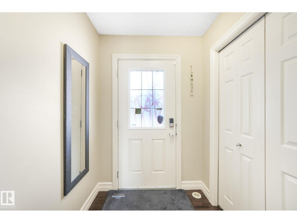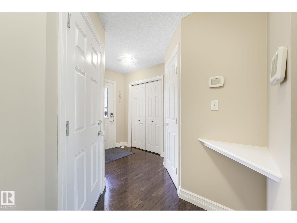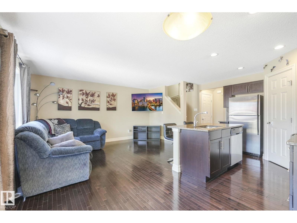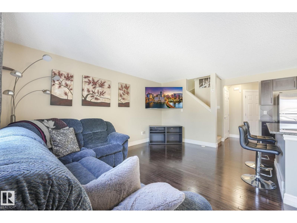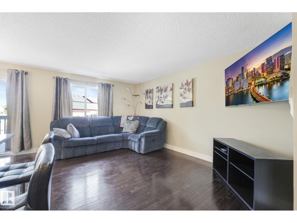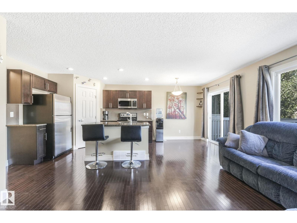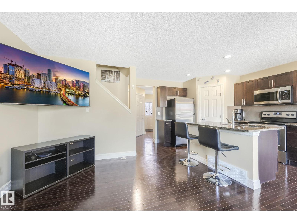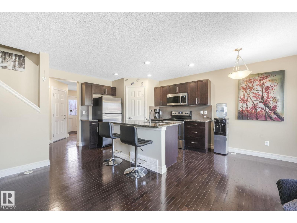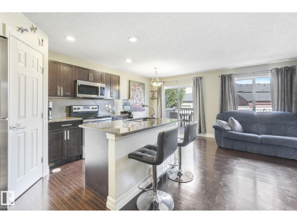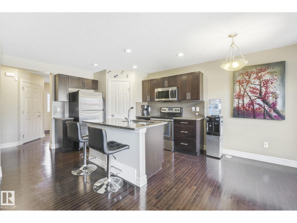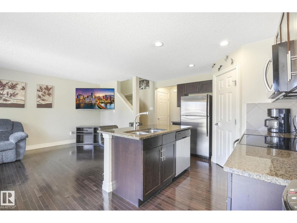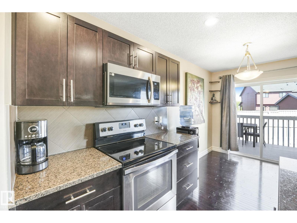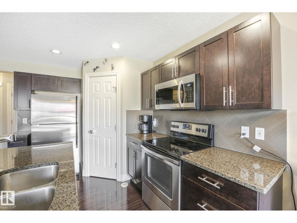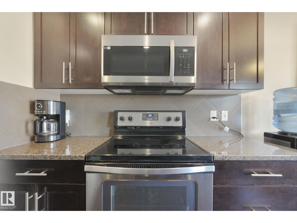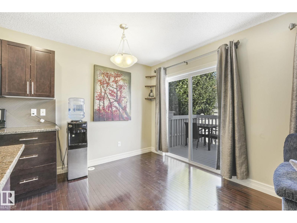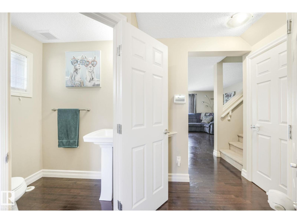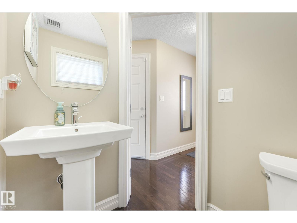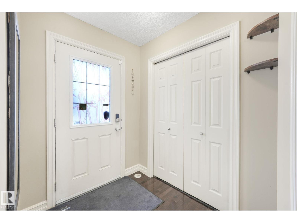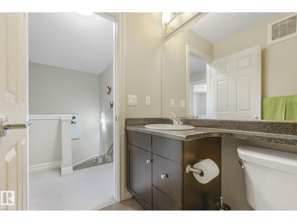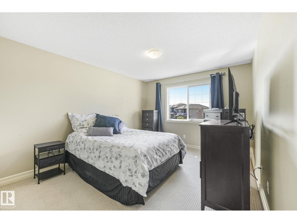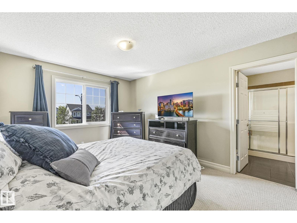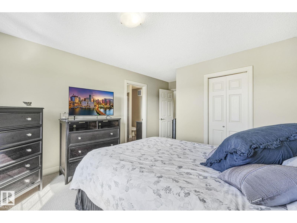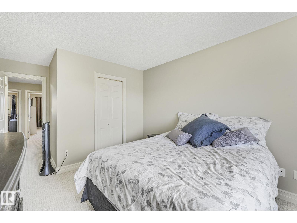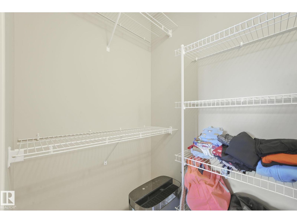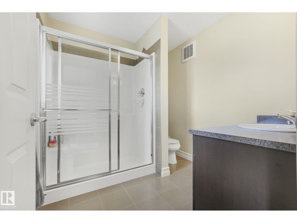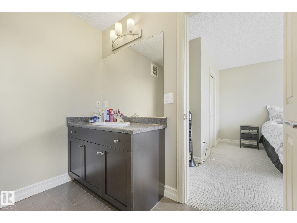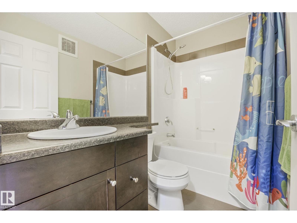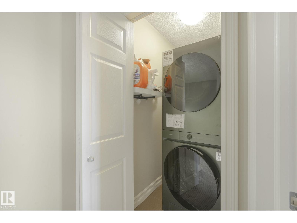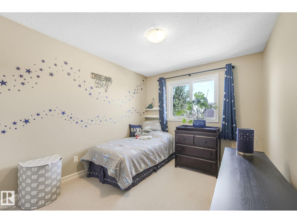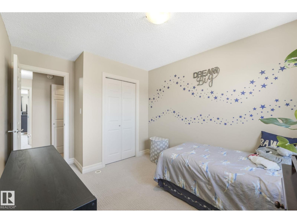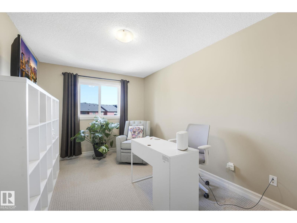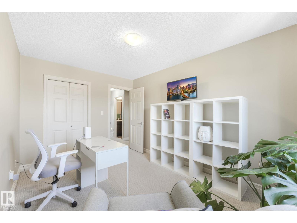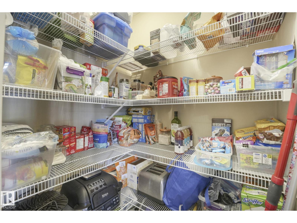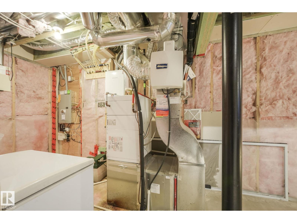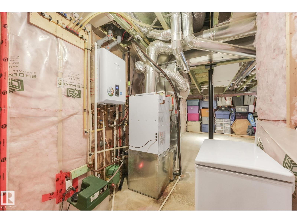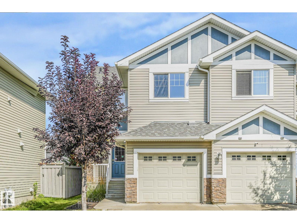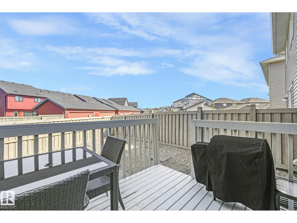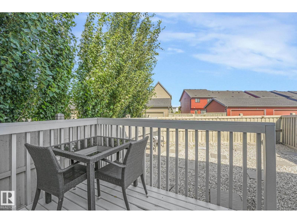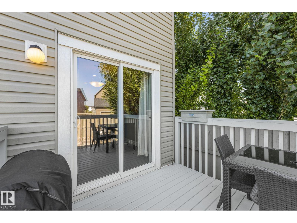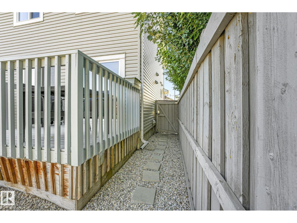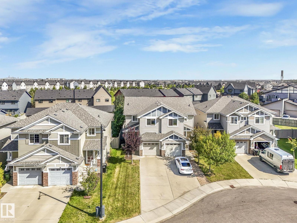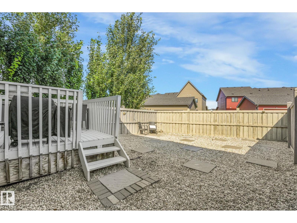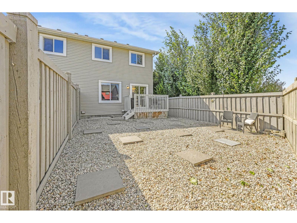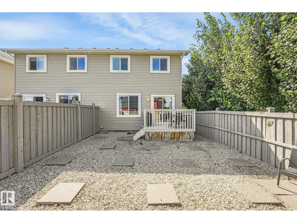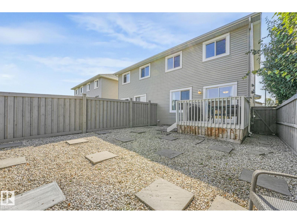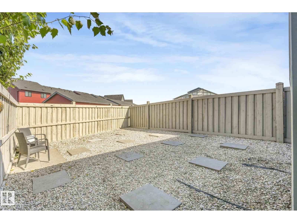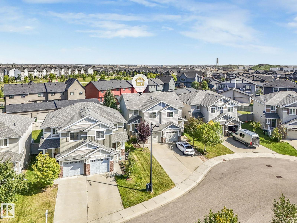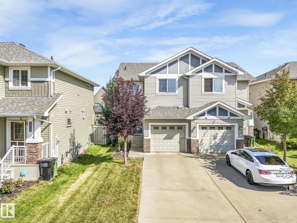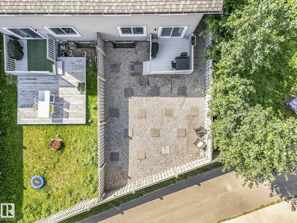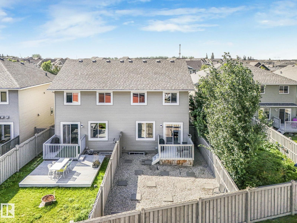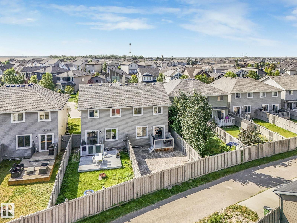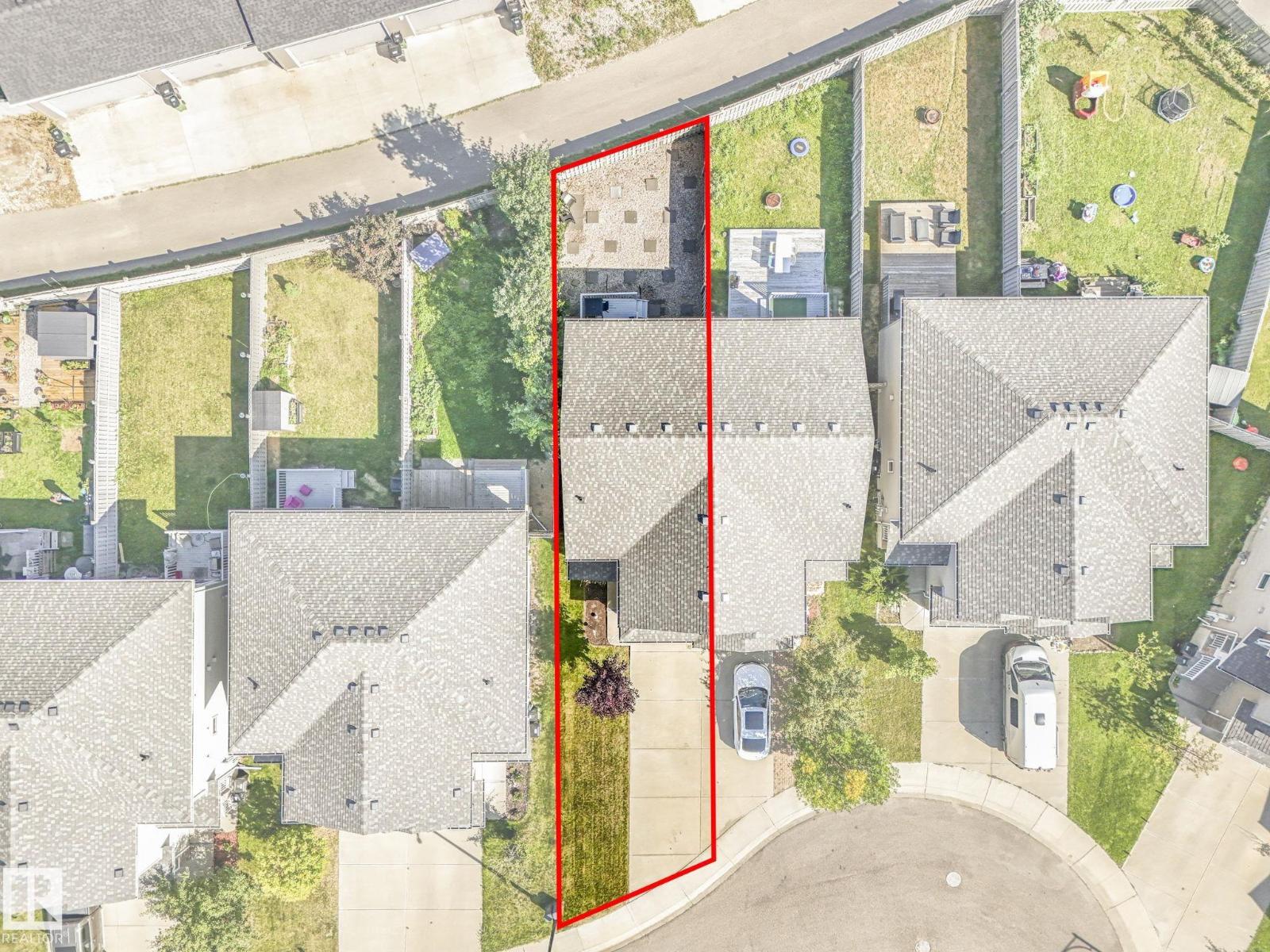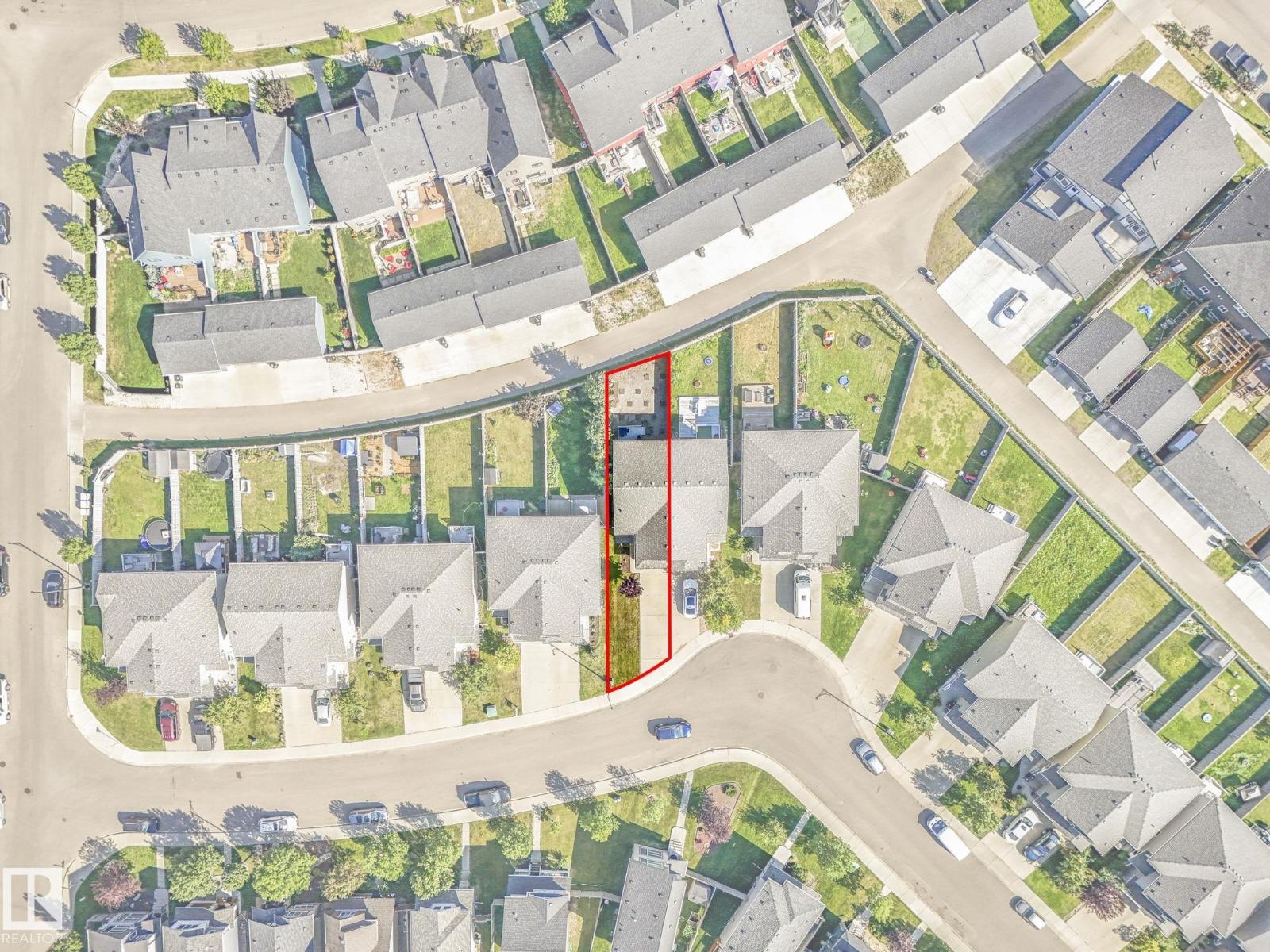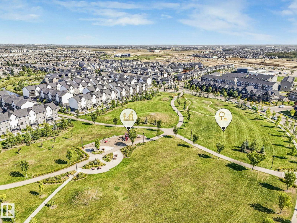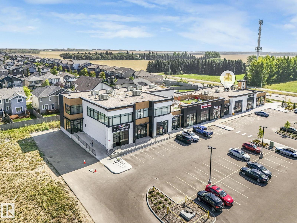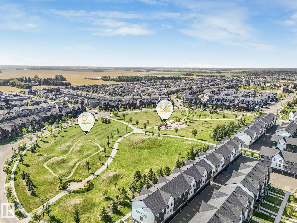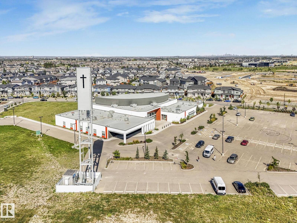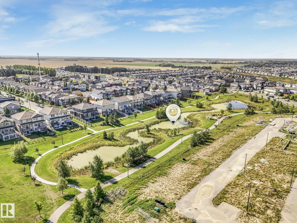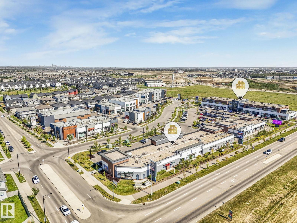6819 Cardinal Link Li Sw Edmonton, Alberta T6W 1Y9
$399,900
Great Chappelle location, Half duplex. single attached garage. Kitchen with granite counter tops, Bar stools, hardwood floor newer micowave hoodfan Walk in pantry Sliding doors to back yard with deck and maintenance free fenced back yard. Upstairs has 3 bedrooms with 3pc ensuite bath. upstairs has laundry with newer washer/dryer. home has air conditioner, gas outlet on the deck RI plumbing in basement and an energy effiicent home. oversized driveway Located in a family-friendly neighborhood, quick access to parks, playgrounds, and a nearby shopping center. (id:42336)
Property Details
| MLS® Number | E4456374 |
| Property Type | Single Family |
| Neigbourhood | Chappelle Area |
| Amenities Near By | Public Transit, Schools, Shopping |
| Features | Flat Site |
Building
| Bathroom Total | 3 |
| Bedrooms Total | 3 |
| Appliances | Dishwasher, Dryer, Microwave Range Hood Combo, Refrigerator, Stove, Washer, Window Coverings |
| Basement Development | Unfinished |
| Basement Type | Full (unfinished) |
| Constructed Date | 2012 |
| Construction Style Attachment | Semi-detached |
| Cooling Type | Central Air Conditioning |
| Half Bath Total | 1 |
| Heating Type | Forced Air |
| Stories Total | 2 |
| Size Interior | 1321 Sqft |
| Type | Duplex |
Parking
| Attached Garage |
Land
| Acreage | No |
| Fence Type | Fence |
| Land Amenities | Public Transit, Schools, Shopping |
| Size Irregular | 267.05 |
| Size Total | 267.05 M2 |
| Size Total Text | 267.05 M2 |
Rooms
| Level | Type | Length | Width | Dimensions |
|---|---|---|---|---|
| Main Level | Living Room | 3.52 m | 5.7 m | 3.52 m x 5.7 m |
| Main Level | Dining Room | 2.31 m | 2.3 m | 2.31 m x 2.3 m |
| Main Level | Kitchen | 3.4 m | Measurements not available x 3.4 m | |
| Upper Level | Primary Bedroom | 3.36 m | 5.4 m | 3.36 m x 5.4 m |
| Upper Level | Bedroom 2 | 2.86 m | 4 m | 2.86 m x 4 m |
| Upper Level | Bedroom 3 | 4 m | Measurements not available x 4 m |
https://www.realtor.ca/real-estate/28821868/6819-cardinal-link-li-sw-edmonton-chappelle-area
Interested?
Contact us for more information

Jeff Tidswell
Associate
(780) 431-5624
www.jefftidswell.ca/

3018 Calgary Trail Nw
Edmonton, Alberta T6J 6V4
(780) 431-5600
(780) 431-5624


