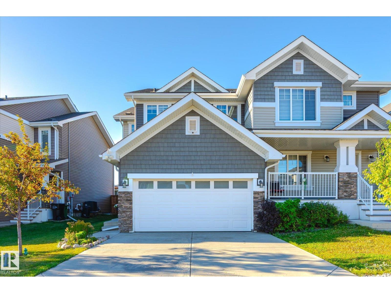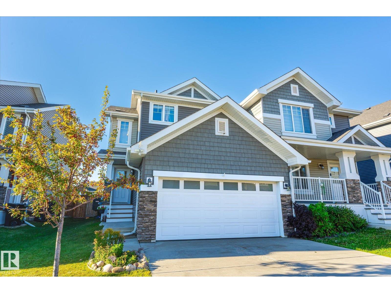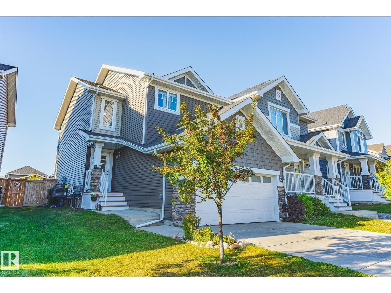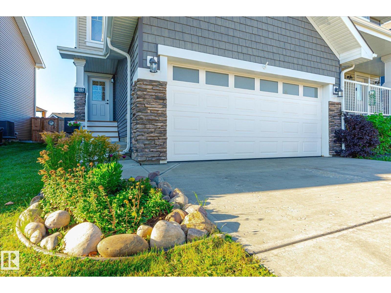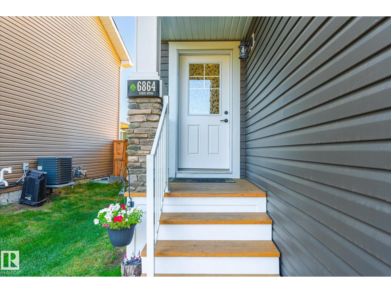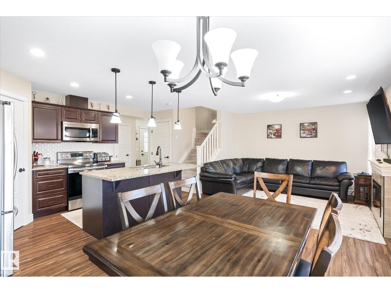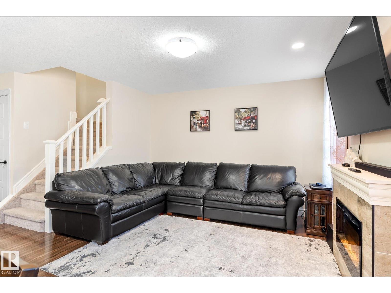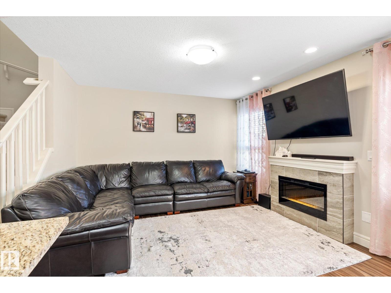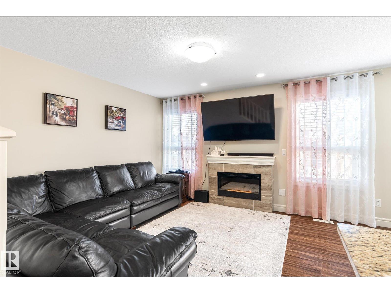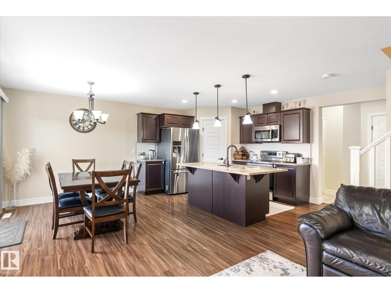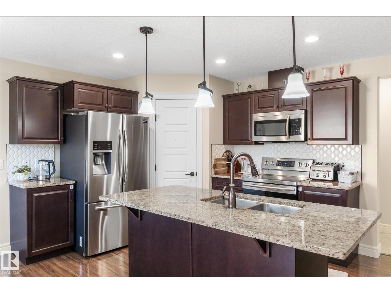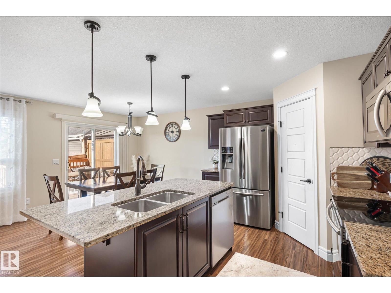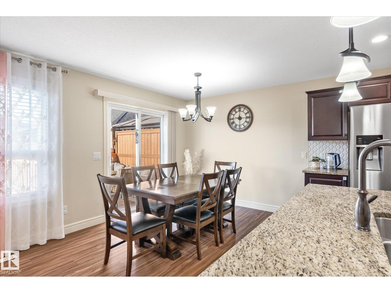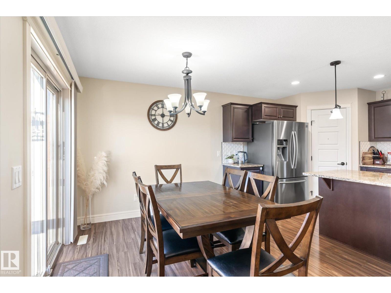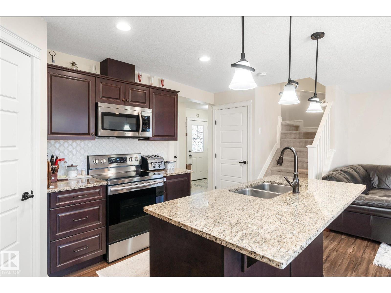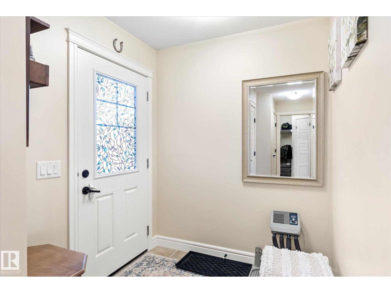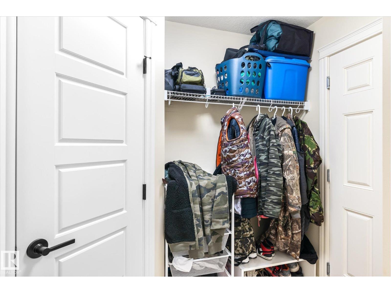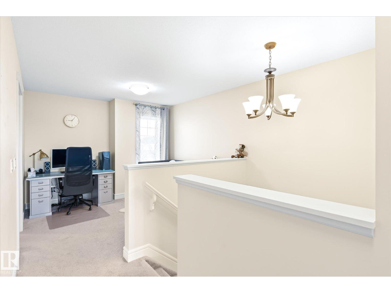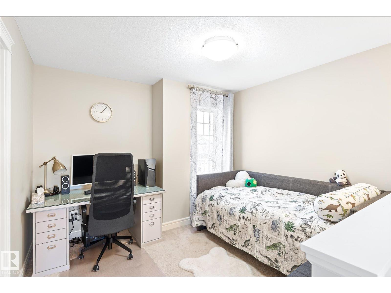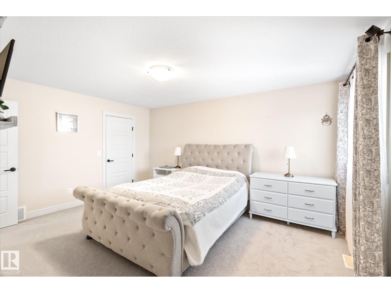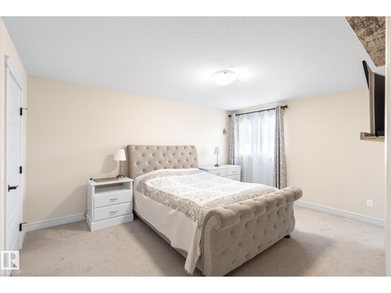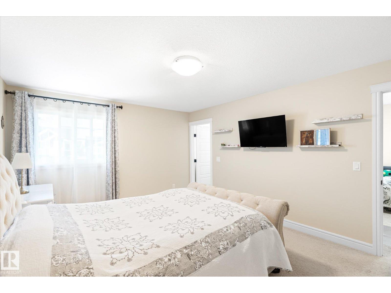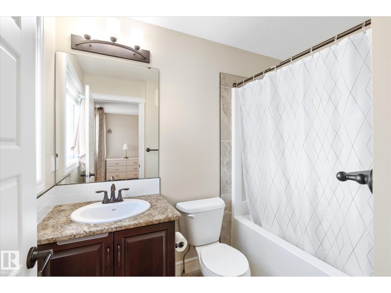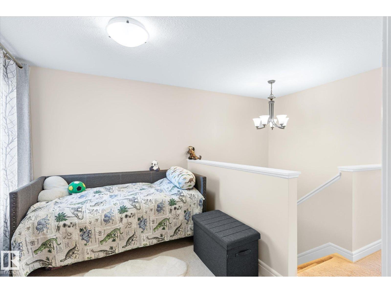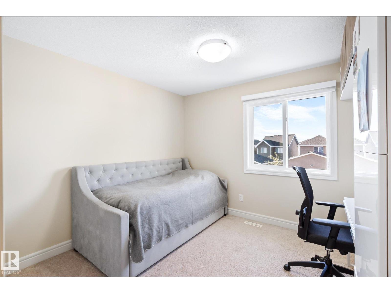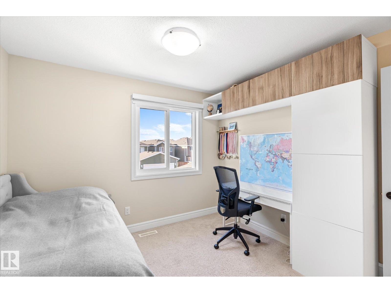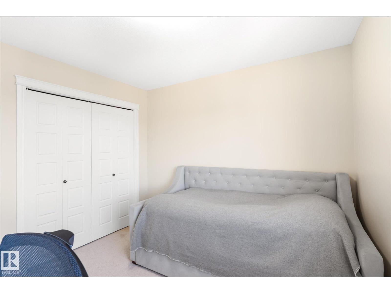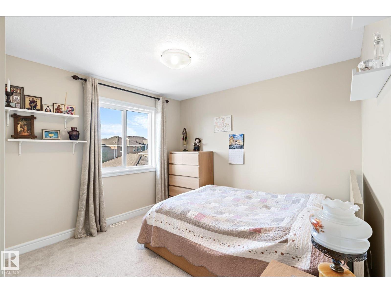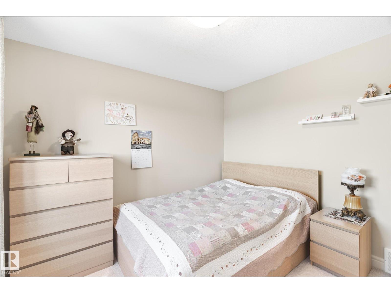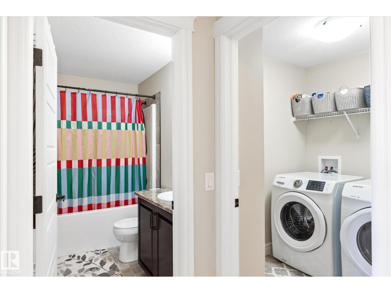6864 Evans Wd Nw Edmonton, Alberta T6M 0T6
$525,000
NO CONDO FEES! This charming half duplex offers a finished basement, central A/C, and thoughtful upgrades throughout. The main floor features an open concept layout with a spacious living room and a well-appointed kitchen complete with stainless steel appliances, rich cabinetry, and a central island perfect for entertaining. Upstairs, the primary suite includes a walk-in closet and ensuite, with two more bedrooms and a full bath completing the level. The FINISHED BASEMENT adds even more living space with a bonus room, bedroom, and washroom, ideal for family, guests, or a home office. Outside, enjoy a landscaped backyard with a shed and a convenient gate in the fence that opens to the back alley. The garage includes a ceiling-mounted heater and a secondary electrical panel with upgraded plugs, ideal for tools, hobbies, or future EV charging. Move-in ready and located close to schools, parks, shopping, and major routes, this home combines comfort, function, and convenience—ready to welcome its next owners. (id:42336)
Property Details
| MLS® Number | E4456905 |
| Property Type | Single Family |
| Neigbourhood | Edgemont (Edmonton) |
| Amenities Near By | Playground, Public Transit, Schools, Shopping |
| Features | Lane, Level |
| Parking Space Total | 4 |
| Structure | Deck |
Building
| Bathroom Total | 4 |
| Bedrooms Total | 4 |
| Appliances | Dishwasher, Dryer, Refrigerator, Storage Shed, Stove, Washer, Window Coverings |
| Basement Development | Finished |
| Basement Type | Full (finished) |
| Constructed Date | 2018 |
| Construction Style Attachment | Semi-detached |
| Cooling Type | Central Air Conditioning |
| Fire Protection | Smoke Detectors |
| Fireplace Fuel | Electric |
| Fireplace Present | Yes |
| Fireplace Type | Unknown |
| Half Bath Total | 3 |
| Heating Type | Forced Air |
| Stories Total | 2 |
| Size Interior | 1541 Sqft |
| Type | Duplex |
Parking
| Attached Garage |
Land
| Acreage | No |
| Fence Type | Fence |
| Land Amenities | Playground, Public Transit, Schools, Shopping |
| Size Irregular | 320.72 |
| Size Total | 320.72 M2 |
| Size Total Text | 320.72 M2 |
Rooms
| Level | Type | Length | Width | Dimensions |
|---|---|---|---|---|
| Lower Level | Bedroom 4 | Measurements not available | ||
| Lower Level | Bonus Room | Measurements not available | ||
| Main Level | Living Room | Measurements not available | ||
| Main Level | Dining Room | Measurements not available | ||
| Main Level | Kitchen | Measurements not available | ||
| Upper Level | Family Room | Measurements not available | ||
| Upper Level | Primary Bedroom | Measurements not available | ||
| Upper Level | Bedroom 2 | Measurements not available | ||
| Upper Level | Bedroom 3 | Measurements not available |
https://www.realtor.ca/real-estate/28837750/6864-evans-wd-nw-edmonton-edgemont-edmonton
Interested?
Contact us for more information

Andrew Boitchenko
Associate

201-5607 199 St Nw
Edmonton, Alberta T6M 0M8
(780) 481-2950
(780) 481-1144


