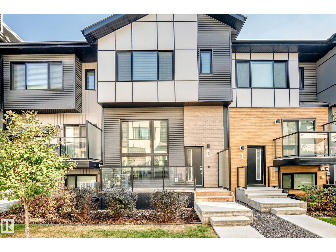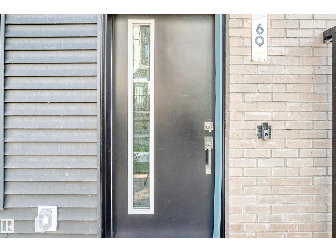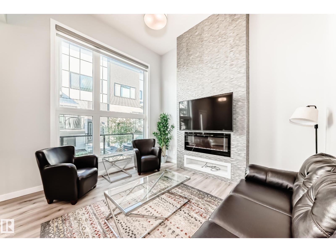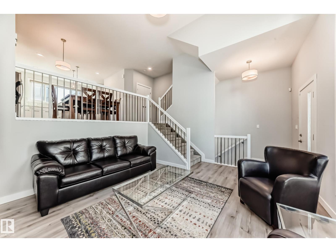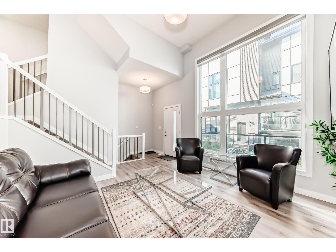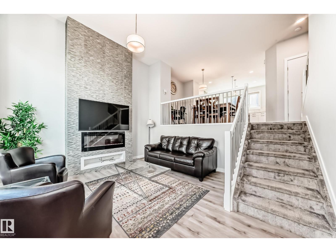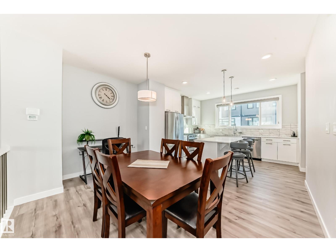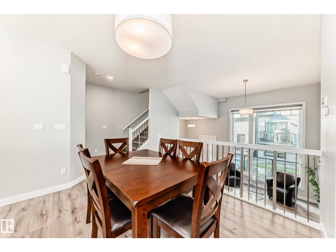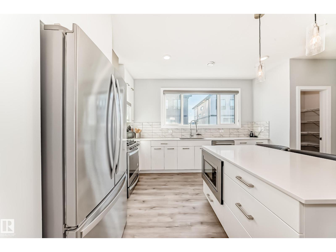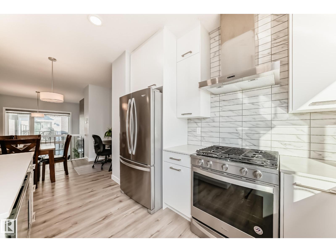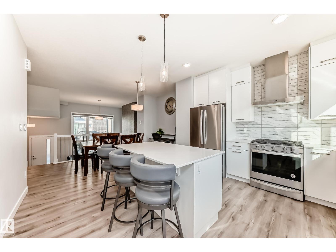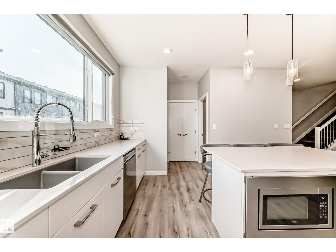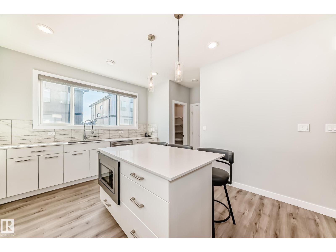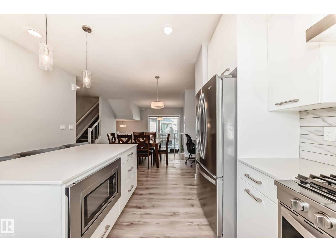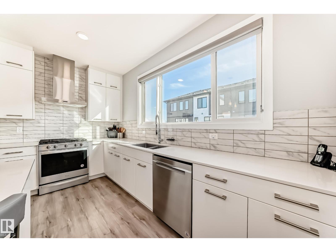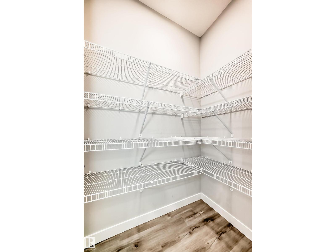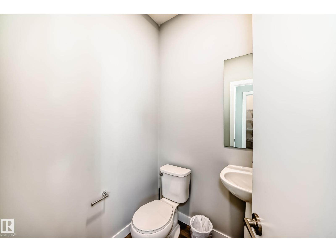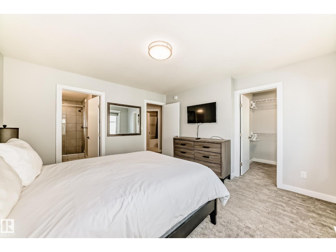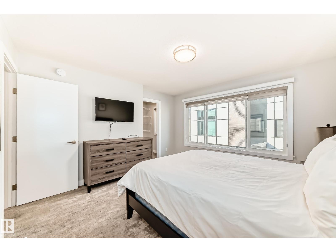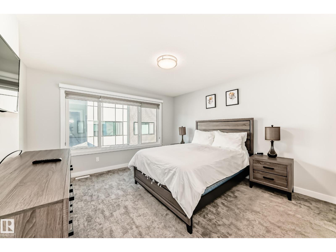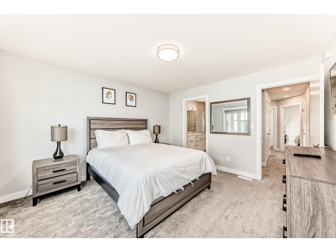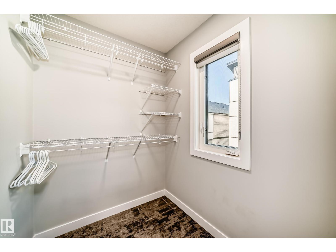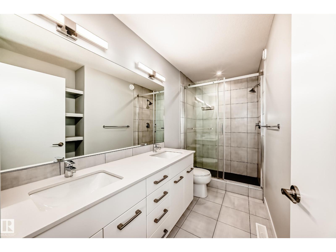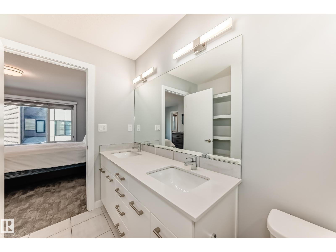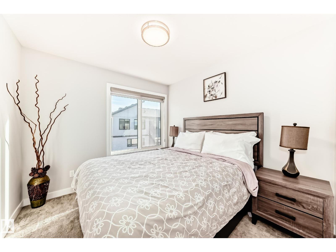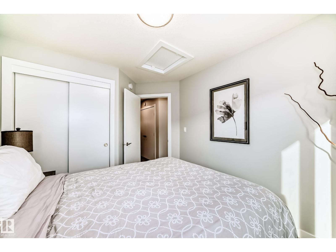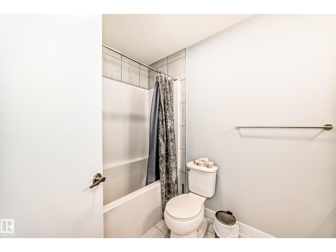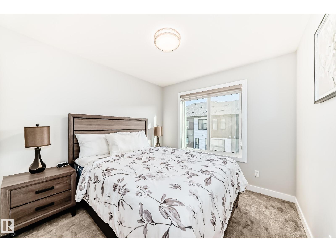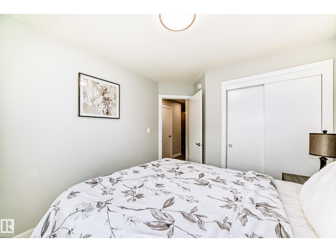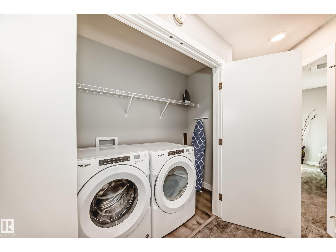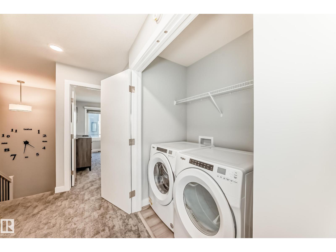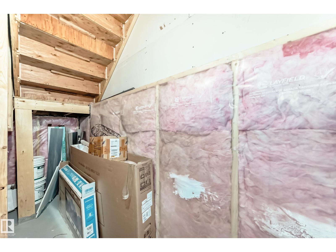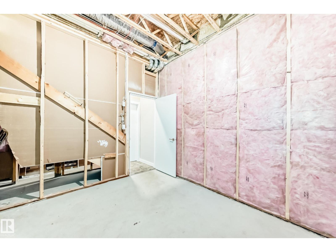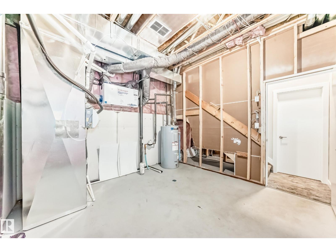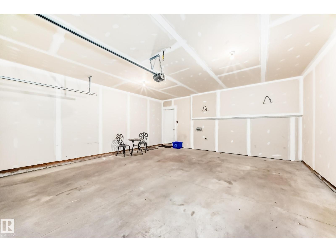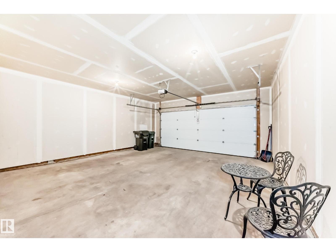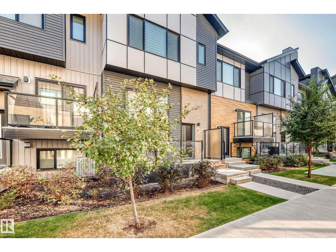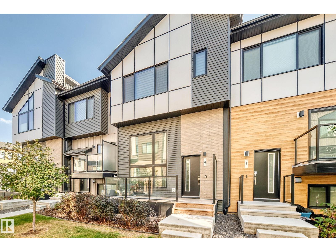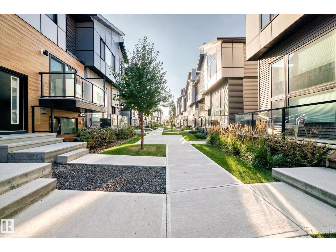#69 50 Ebony Bv Sherwood Park, Alberta T8H 2X4
$439,900Maintenance, Exterior Maintenance, Insurance, Landscaping, Property Management, Other, See Remarks
$208.36 Monthly
Maintenance, Exterior Maintenance, Insurance, Landscaping, Property Management, Other, See Remarks
$208.36 MonthlyExtremely well-maintained 2-storey home in sought-after Emerald Hills, just steps from all amenities! This Paris II model by Cantiro Homes offers charming curb appeal with a front veranda and BBQ gas line. Inside, the welcoming foyer opens to a stunning living room with soaring vaulted ceilings, highlighted by an electric fireplace with a floor to ceiling tile surround. The bright kitchen overlooks the living room and features stainless steel appliances, a central island, and quartz countertops. Upstairs, the spacious primary suite boasts a walk-in closet and 4 piece ensuite. Two additional bedrooms and the convenience of upper-level laundry complete the Upstairs. The basement provides a large flex space perfect for a home office, gym, or extra storage along with direct access to the double attached garage. (id:42336)
Open House
This property has open houses!
1:00 pm
Ends at:3:00 pm
Property Details
| MLS® Number | E4460764 |
| Property Type | Single Family |
| Neigbourhood | Emerald Hills |
| Amenities Near By | Golf Course, Playground, Public Transit, Schools, Shopping |
| Community Features | Public Swimming Pool |
Building
| Bathroom Total | 3 |
| Bedrooms Total | 3 |
| Appliances | Dishwasher, Dryer, Garage Door Opener Remote(s), Garage Door Opener, Hood Fan, Oven - Built-in, Refrigerator, Gas Stove(s), Washer |
| Basement Development | Unfinished |
| Basement Type | Partial (unfinished) |
| Constructed Date | 2021 |
| Construction Style Attachment | Attached |
| Cooling Type | Central Air Conditioning |
| Half Bath Total | 1 |
| Heating Type | Forced Air |
| Stories Total | 2 |
| Size Interior | 1549 Sqft |
| Type | Row / Townhouse |
Parking
| Attached Garage |
Land
| Acreage | No |
| Land Amenities | Golf Course, Playground, Public Transit, Schools, Shopping |
Rooms
| Level | Type | Length | Width | Dimensions |
|---|---|---|---|---|
| Main Level | Living Room | 4.04 m | 3.7 m | 4.04 m x 3.7 m |
| Main Level | Dining Room | 2.67 m | 4.1 m | 2.67 m x 4.1 m |
| Main Level | Kitchen | 3.28 m | 4.1 m | 3.28 m x 4.1 m |
| Upper Level | Primary Bedroom | 3.92 m | 3.95 m | 3.92 m x 3.95 m |
| Upper Level | Bedroom 2 | 2.98 m | 2.89 m | 2.98 m x 2.89 m |
| Upper Level | Bedroom 3 | 3 m | 2.86 m | 3 m x 2.86 m |
https://www.realtor.ca/real-estate/28950382/69-50-ebony-bv-sherwood-park-emerald-hills
Interested?
Contact us for more information
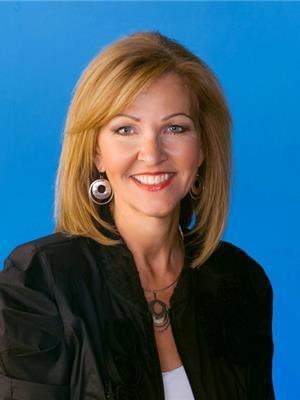
Sharon M. Josey
Associate
(780) 457-2194
www.sharonjosey.com/

13120 St Albert Trail Nw
Edmonton, Alberta T5L 4P6
(780) 457-3777
(780) 457-2194


