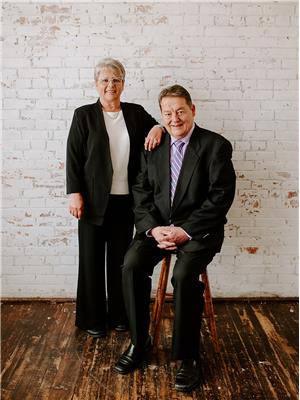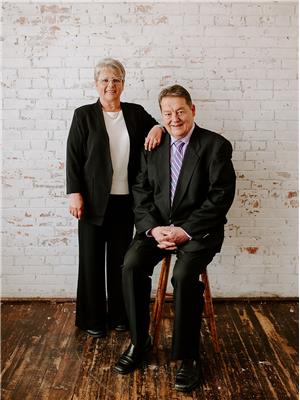69 Wynn Rd Fort Saskatchewan, Alberta T8L 1P3
$498,800
Currently under construction, this brand-new two-story home spans 1780 square feet and is located in the sought-after Windsor Pointe neighborhood within walking distance to a dog park, playgrounds, and the picturesque river valley. The house boasts a spacious mudroom, a lovely kitchen with a corner pantry and a functional island, an upper level with a central bonus room and a laundry room, as well as three bedrooms. Positioned without direct rear neighbors, the master bedroom includes a 4-piece ensuite with a double shower. For a glimpse of the future finishes, visit their show home at 558 Meadowview Drive in Fort Saskatchewan. (id:42336)
Property Details
| MLS® Number | E4379889 |
| Property Type | Single Family |
| Neigbourhood | Westpark_FSAS |
| Features | See Remarks, Flat Site |
Building
| Bathroom Total | 3 |
| Bedrooms Total | 3 |
| Appliances | Dishwasher, Hood Fan, Refrigerator, Stove, Washer, Dryer |
| Basement Development | Unfinished |
| Basement Type | Full (unfinished) |
| Constructed Date | 2024 |
| Construction Style Attachment | Detached |
| Fireplace Fuel | Electric |
| Fireplace Present | Yes |
| Fireplace Type | Unknown |
| Half Bath Total | 1 |
| Heating Type | Forced Air |
| Stories Total | 2 |
| Size Interior | 1780.3508 Sqft |
| Type | House |
Parking
| Attached Garage |
Land
| Acreage | No |
Rooms
| Level | Type | Length | Width | Dimensions |
|---|---|---|---|---|
| Main Level | Living Room | 3.74 m | 4.66 m | 3.74 m x 4.66 m |
| Main Level | Dining Room | 2.47 m | 3.01 m | 2.47 m x 3.01 m |
| Main Level | Kitchen | 2.98 m | 3.96 m | 2.98 m x 3.96 m |
| Upper Level | Primary Bedroom | 3.65 m | 3.65 m | 3.65 m x 3.65 m |
| Upper Level | Bedroom 2 | 3.23 m | 2.89 m | 3.23 m x 2.89 m |
| Upper Level | Bedroom 3 | 2.77 m | 3.04 m | 2.77 m x 3.04 m |
| Upper Level | Bonus Room | 3.65 m | 3.59 m | 3.65 m x 3.59 m |
https://www.realtor.ca/real-estate/26695686/69-wynn-rd-fort-saskatchewan-westparkfsas
Interested?
Contact us for more information

Jeff J. Johnson
Manager
www.jjjohnson.com/

192-130 Broadway Blvd
Sherwood Park, Alberta T8H 2A3
(780) 998-4860
www.realtyexecutivesfocus.com/

Sandy Johnson
Broker
www.jeffandsandyjohnson.com/
https://www.facebook.com/buyingsellingfamilyhomes

192-130 Broadway Blvd
Sherwood Park, Alberta T8H 2A3
(780) 998-4860
www.realtyexecutivesfocus.com/








